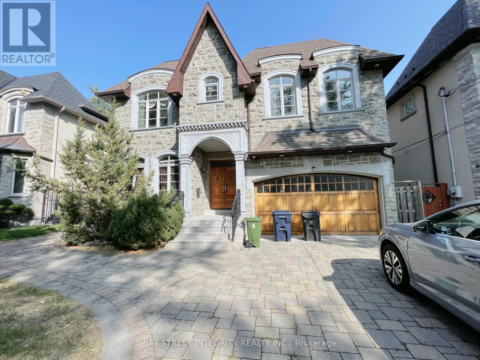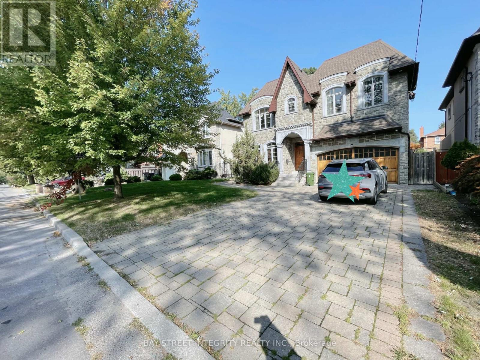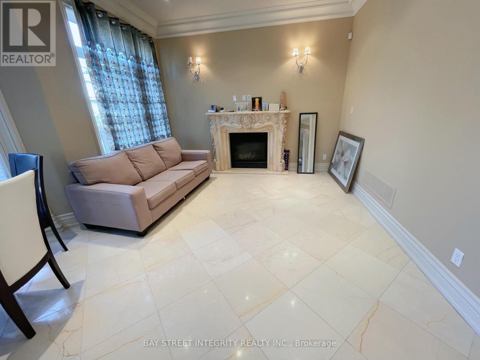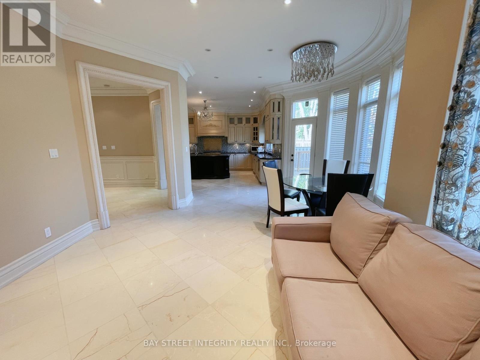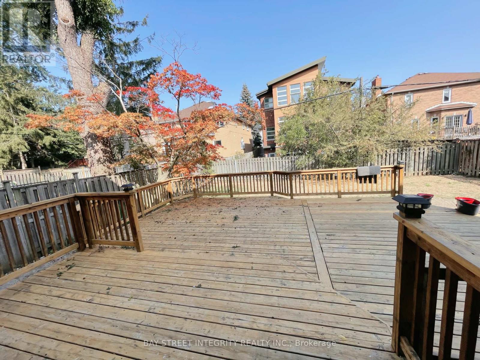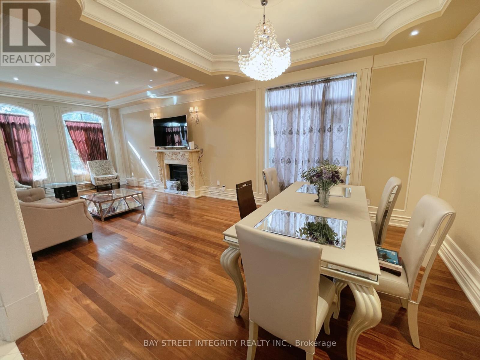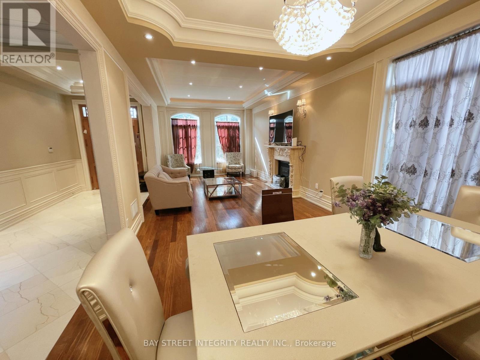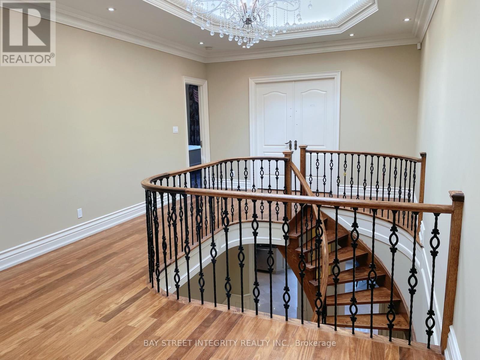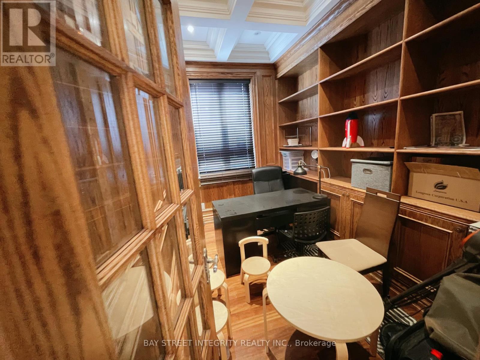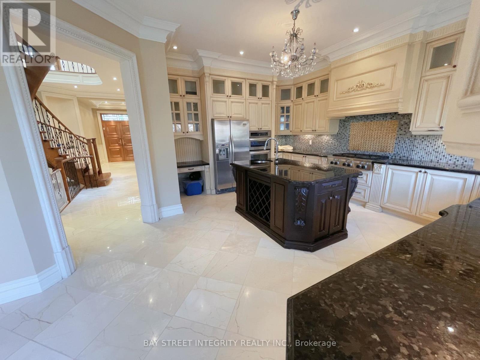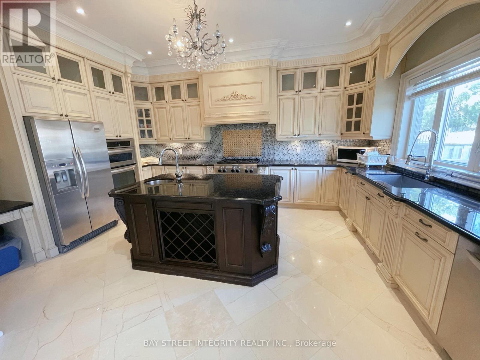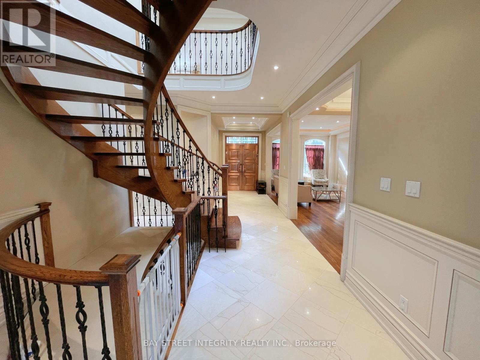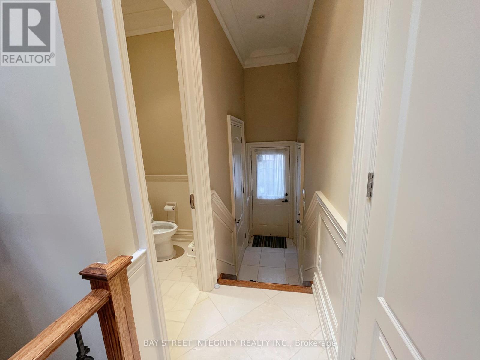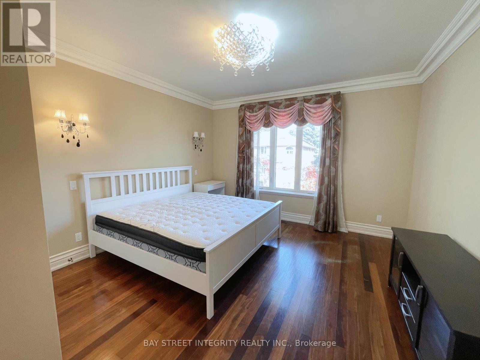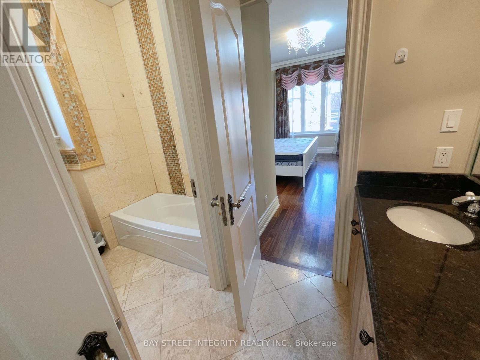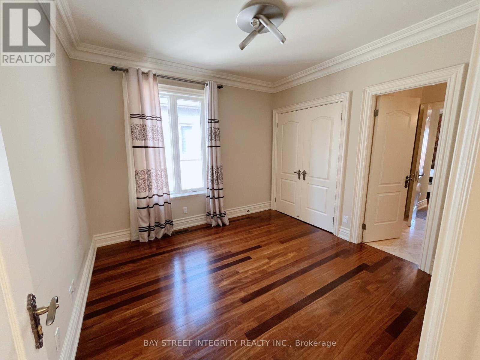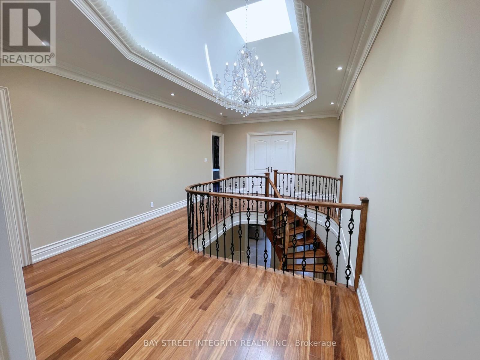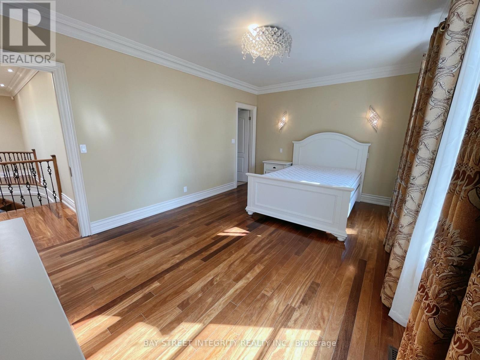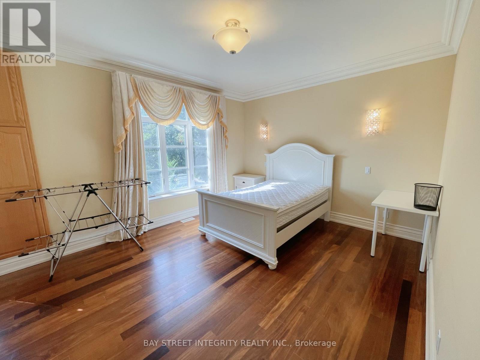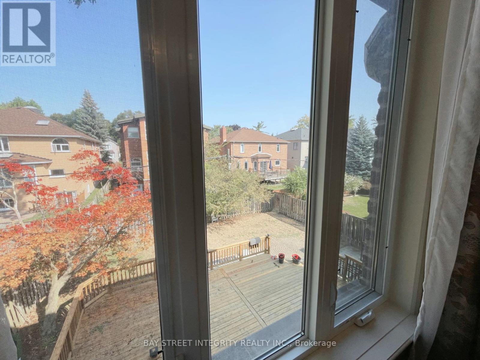Upper - 336 Greenfield Avenue Toronto, Ontario M2N 3E6
5 Bedroom
4 Bathroom
3,500 - 5,000 ft2
Fireplace
Central Air Conditioning
Forced Air
$5,200 Monthly
Luxury detached home in the heart of Willowdale East, Toronto. Main and second level features 4 bedrooms and 4 bathrooms (primary bedroom reserved for landlords storage, not included). Main floor boasts 10 ft ceilings, marble and walnut flooring, multiple skylights, and crystal chandeliers. Chefs kitchen with high-end appliances. Walking distance to subway, supermarkets, and the top-ranked Earl Haig school. Move-in ready, enjoy upscale living in a prestigious community. Landlord is willing to have 4 checking times every year. (id:55460)
Property Details
| MLS® Number | C12391269 |
| Property Type | Single Family |
| Community Name | Willowdale East |
| Equipment Type | Water Heater |
| Parking Space Total | 4 |
| Rental Equipment Type | Water Heater |
Building
| Bathroom Total | 4 |
| Bedrooms Above Ground | 4 |
| Bedrooms Below Ground | 1 |
| Bedrooms Total | 5 |
| Age | 6 To 15 Years |
| Appliances | Furniture |
| Basement Development | Finished |
| Basement Features | Walk Out |
| Basement Type | N/a (finished) |
| Construction Style Attachment | Detached |
| Cooling Type | Central Air Conditioning |
| Exterior Finish | Brick, Stone |
| Fireplace Present | Yes |
| Flooring Type | Hardwood, Marble |
| Foundation Type | Concrete |
| Half Bath Total | 1 |
| Heating Fuel | Natural Gas |
| Heating Type | Forced Air |
| Stories Total | 2 |
| Size Interior | 3,500 - 5,000 Ft2 |
| Type | House |
| Utility Water | Municipal Water |
Parking
| Garage |
Land
| Acreage | No |
| Sewer | Sanitary Sewer |
| Size Depth | 120 Ft |
| Size Frontage | 50 Ft |
| Size Irregular | 50 X 120 Ft |
| Size Total Text | 50 X 120 Ft |
Rooms
| Level | Type | Length | Width | Dimensions |
|---|---|---|---|---|
| Second Level | Bedroom 2 | 4.92 m | 3.95 m | 4.92 m x 3.95 m |
| Second Level | Bedroom 3 | 5.61 m | 3.72 m | 5.61 m x 3.72 m |
| Second Level | Bedroom 4 | 4.38 m | 4.32 m | 4.38 m x 4.32 m |
| Second Level | Bedroom 5 | Measurements not available | ||
| Main Level | Living Room | 4.96 m | 3.88 m | 4.96 m x 3.88 m |
| Main Level | Dining Room | 4.96 m | 3.88 m | 4.96 m x 3.88 m |
| Main Level | Family Room | 6.47 m | 5.82 m | 6.47 m x 5.82 m |
| Main Level | Kitchen | 6.27 m | 3.2 m | 6.27 m x 3.2 m |
| Main Level | Office | Measurements not available |

KYLE YANG
Salesperson
(647) 870-3266
(647) 870-3266
Salesperson
(647) 870-3266
(647) 870-3266
BAY STREET INTEGRITY REALTY INC.
8300 Woodbine Ave #519
Markham, Ontario L3R 9Y7
8300 Woodbine Ave #519
Markham, Ontario L3R 9Y7
(905) 909-9900
(905) 909-9909
baystreetintegrity.com/

