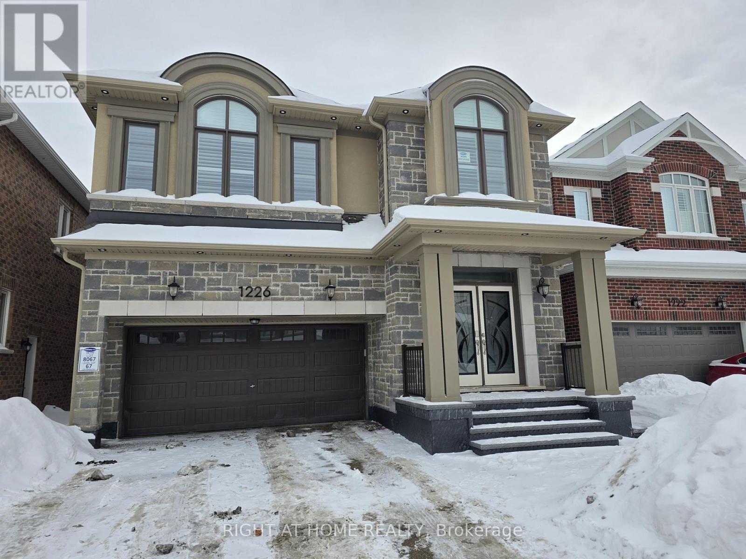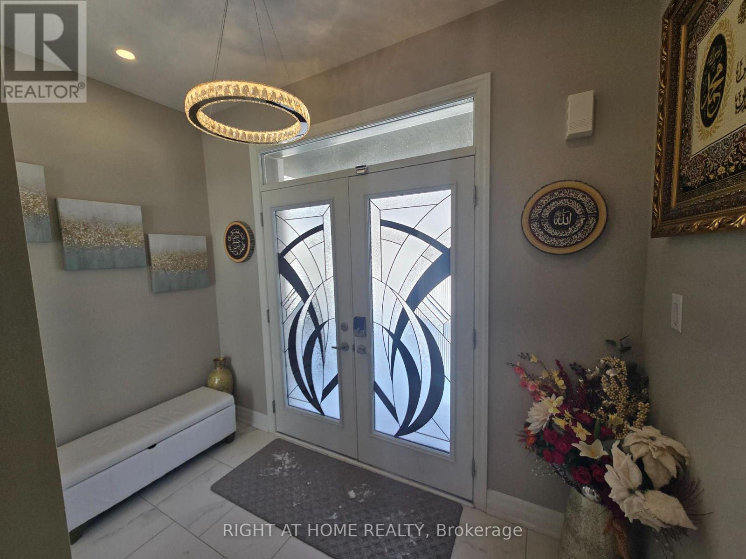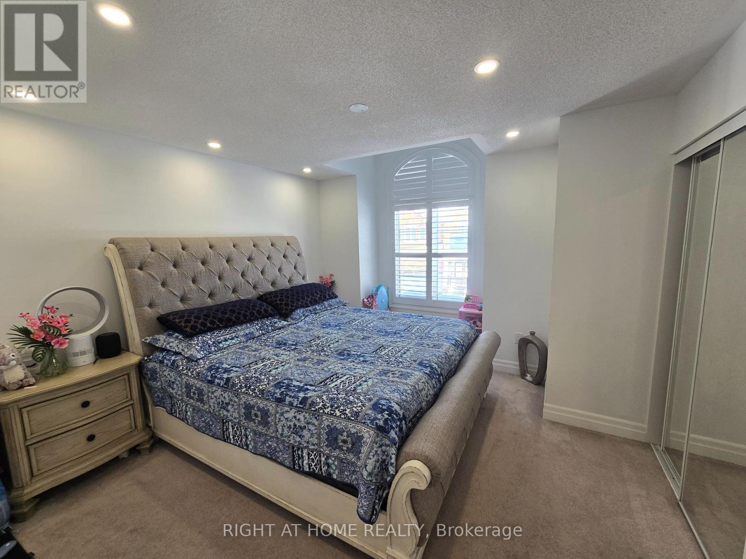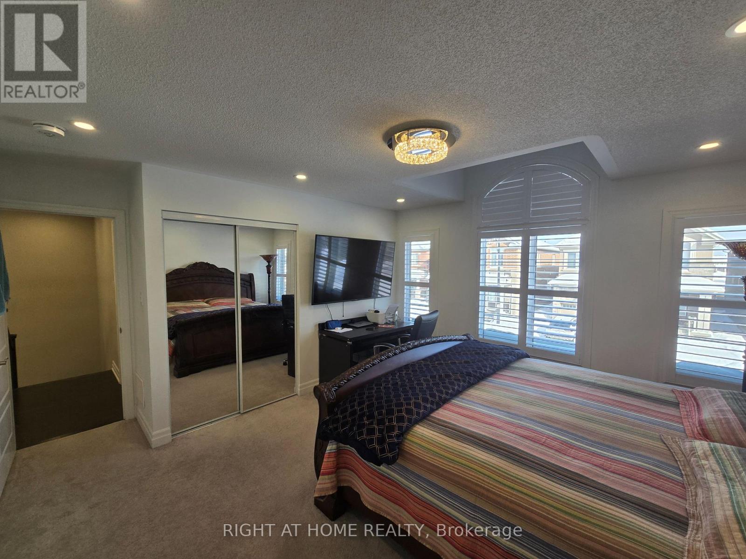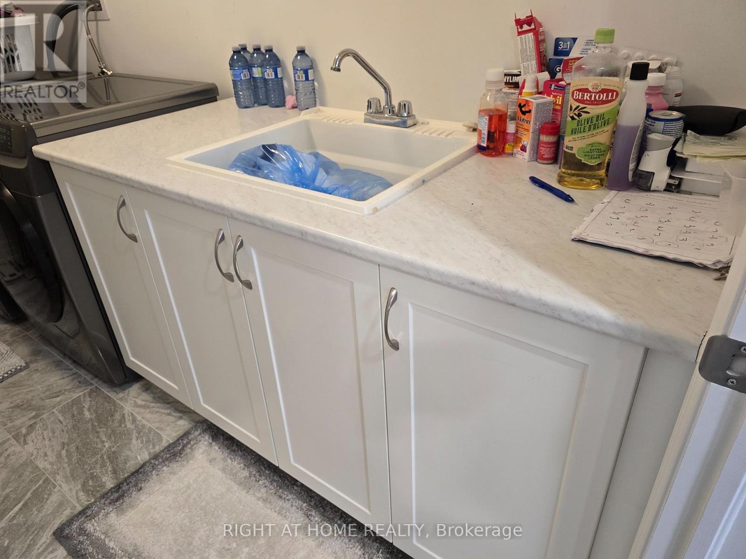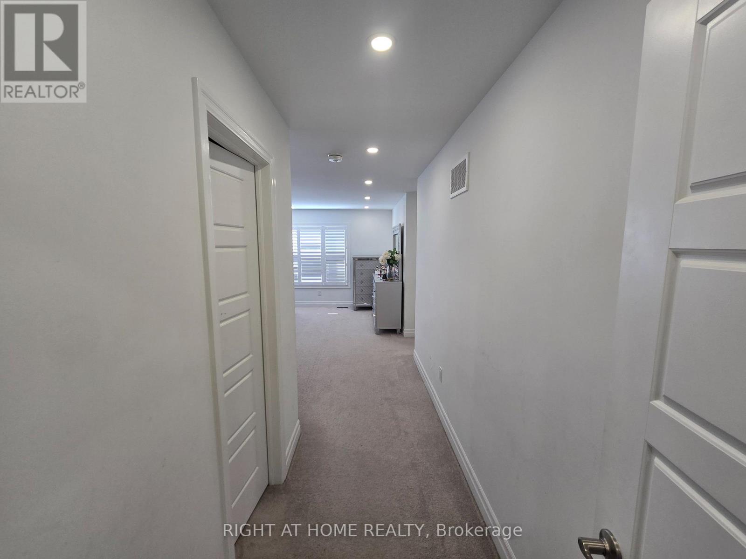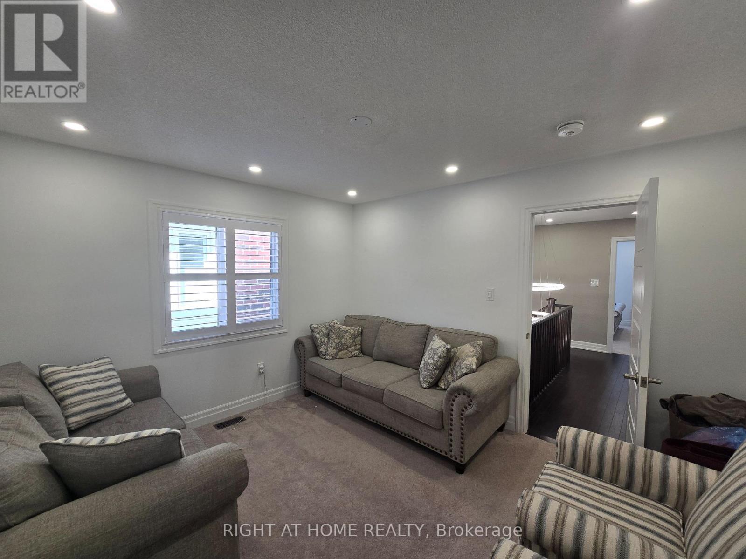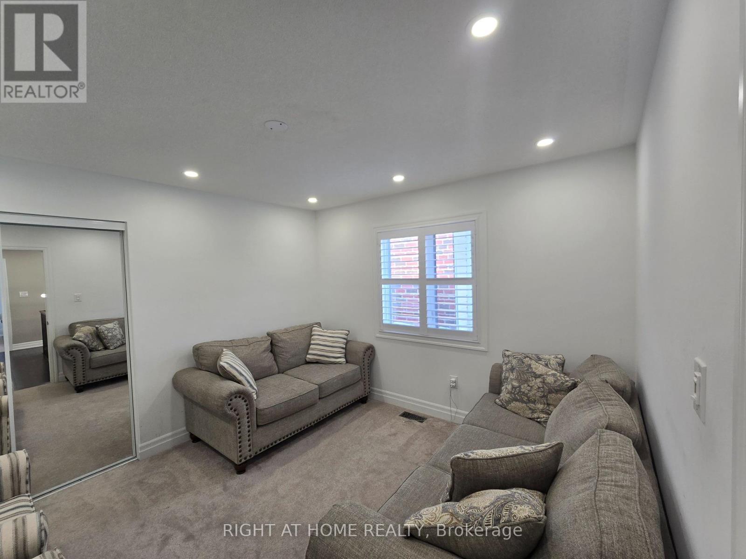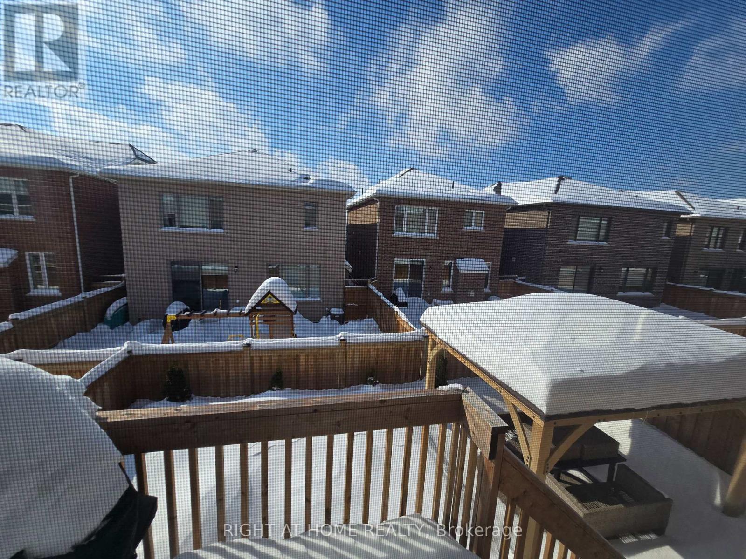Upper - 1226 Elderberry Crescent Milton, Ontario L9T 2X5
4 Bedroom
3 Bathroom
Fireplace
Central Air Conditioning
Forced Air
$3,500 Monthly
Amazing! 4 bedroom Mattamy built Saugeen model in Milton's most desired neighborhood. Fully Upgraded w/Hardwood Flooring throughout , Upgraded Chef's kitchen with built in appliances, upgraded island, extended kitchen w/bar fridge, Landscaped Backyard w/Gazebo, 3 years old House. With Over 2600 sq ft of modern living space, spacious driveway, no sidewalk, close to schools, shopping, Neighborhood park, amenities and shopping (id:55460)
Property Details
| MLS® Number | W11984142 |
| Property Type | Single Family |
| Community Name | 1026 - CB Cobban |
| Parking Space Total | 3 |
Building
| Bathroom Total | 3 |
| Bedrooms Above Ground | 4 |
| Bedrooms Total | 4 |
| Appliances | Water Heater, Dishwasher, Dryer, Oven, Refrigerator, Stove, Washer, Window Coverings |
| Construction Style Attachment | Detached |
| Cooling Type | Central Air Conditioning |
| Exterior Finish | Stone |
| Fireplace Present | Yes |
| Foundation Type | Concrete |
| Half Bath Total | 1 |
| Heating Fuel | Natural Gas |
| Heating Type | Forced Air |
| Stories Total | 2 |
| Type | House |
| Utility Water | Municipal Water |
Parking
| Attached Garage | |
| Garage |
Land
| Acreage | No |
| Sewer | Sanitary Sewer |
| Size Depth | 27 M |
| Size Frontage | 11 M |
| Size Irregular | 11 X 27 M |
| Size Total Text | 11 X 27 M |


RIGHT AT HOME REALTY
480 Eglinton Ave West #30, 106498
Mississauga, Ontario L5R 0G2
480 Eglinton Ave West #30, 106498
Mississauga, Ontario L5R 0G2
(905) 565-9200
(905) 565-6677
www.rightathomerealty.com/


