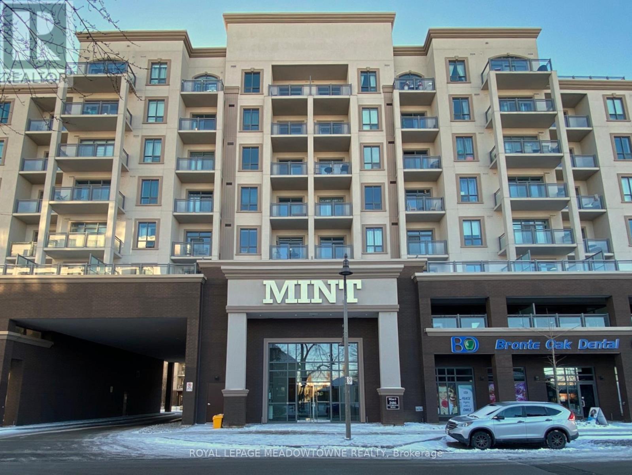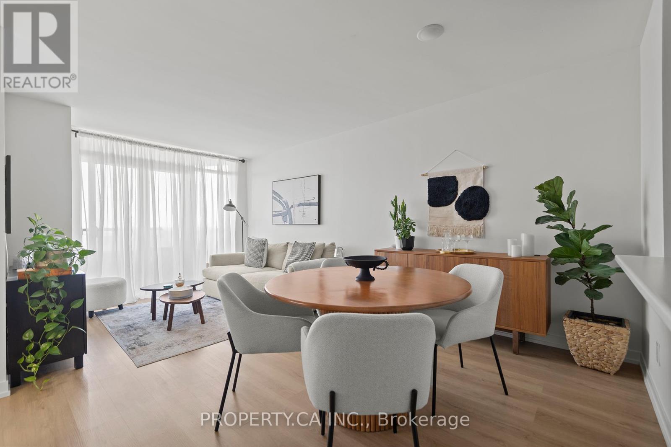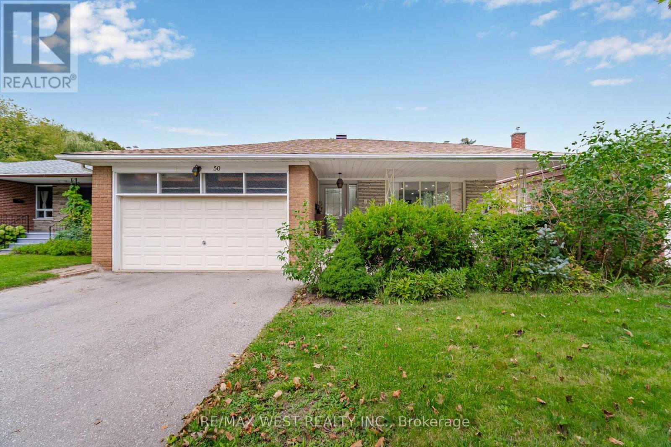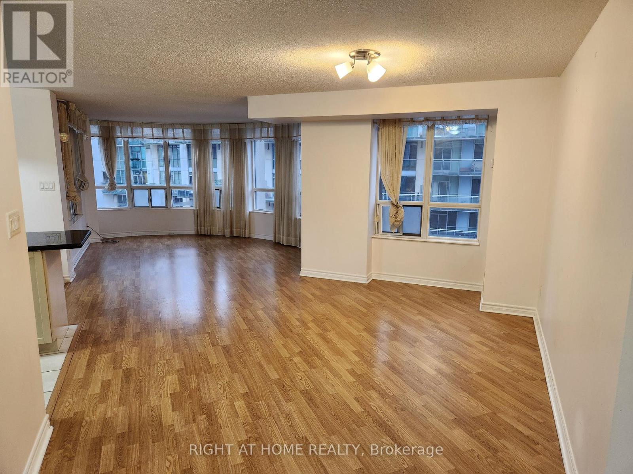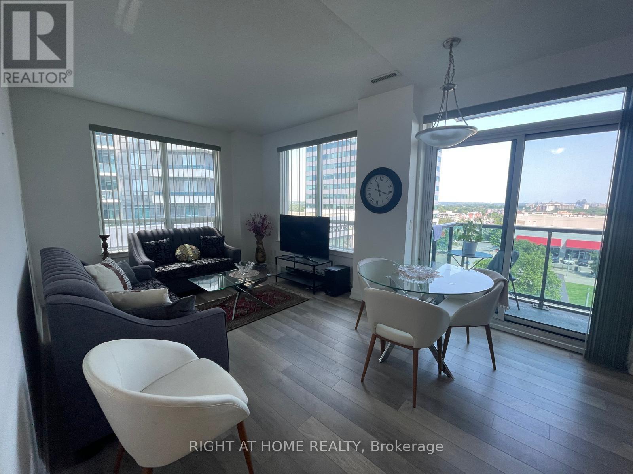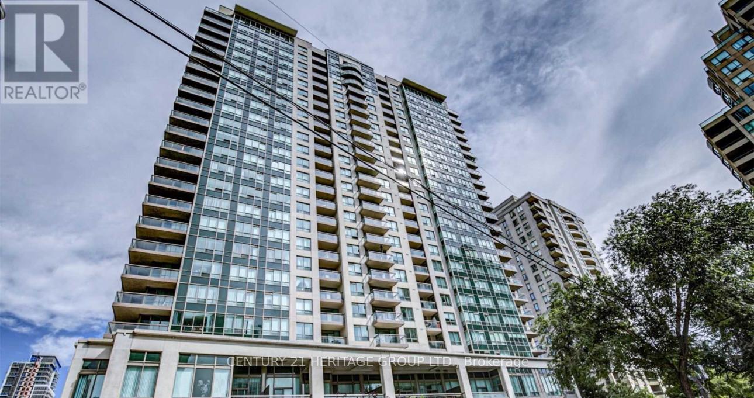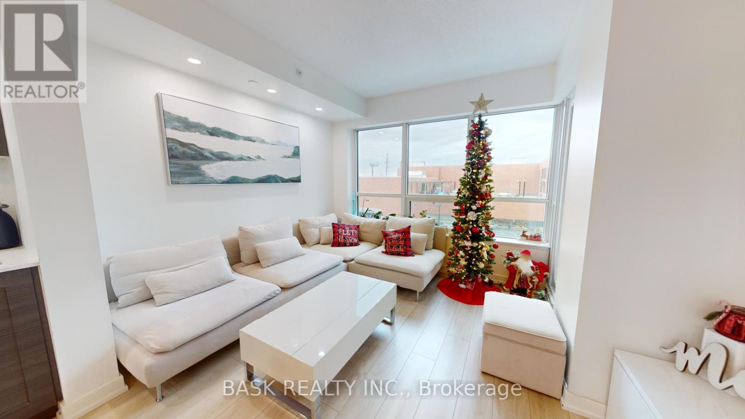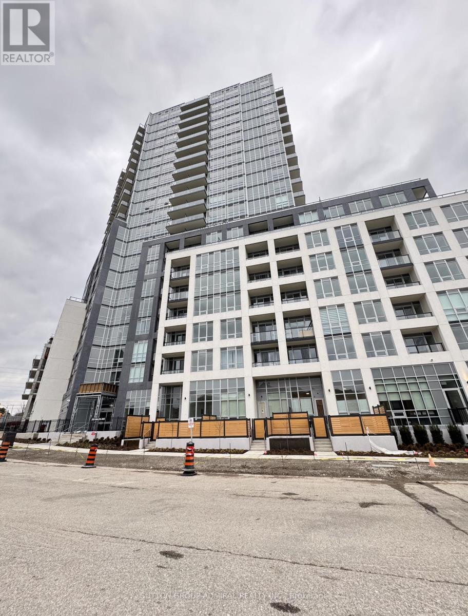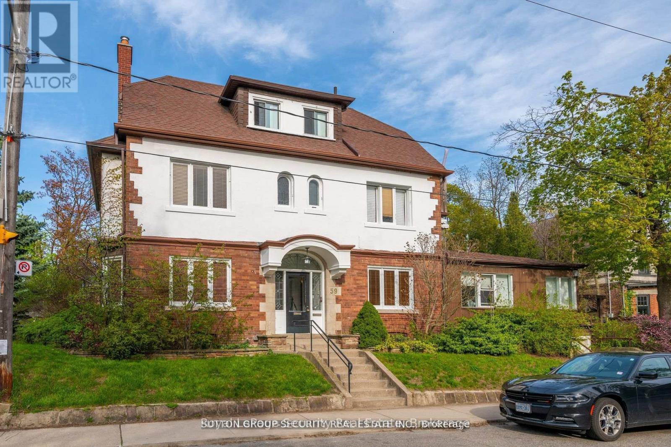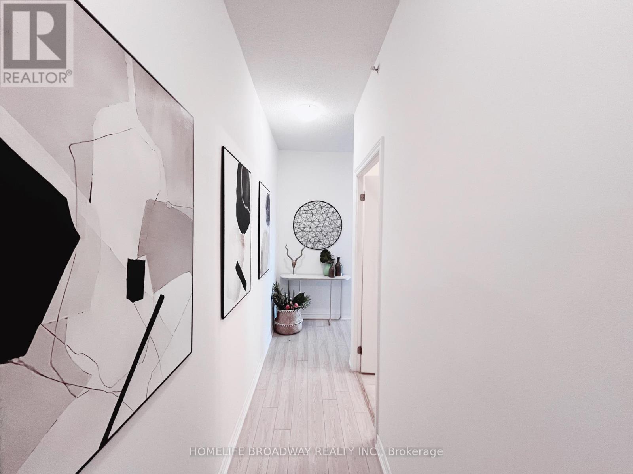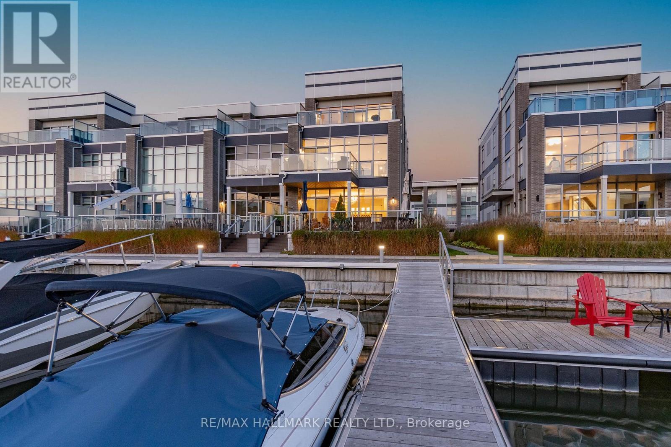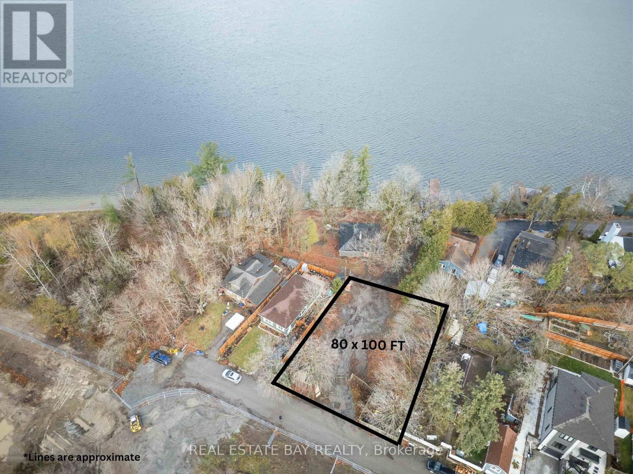813 - 2486 Old Bronte Road
Oakville, Ontario
Welcome to Mint Condos, an exceptional community in Upper Oakville where urban sophistication meets traditional charm. This bright and stylish one-bedroom condo is located on the top floor, offering over 9 foot ceilings and an east-facing balcony with breathtaking sunrises and stunning views of the Toronto skyline, including the iconic CN Tower. Perfectly positioned near the state-of-the-art Oakville Hospital, parks, walking trails, restaurants, and shopping, this condo offers unmatched convenience. With easy access to major highways, the GO Station, and Oakville Transit, its ideal for those seeking a vibrant and connected lifestyle. The unit features modern finishes, including stainless steel appliances, an over-the-range microwave, a built-in dishwasher, and ensuite laundry. Residents can also enjoy premium building amenities such as a rooftop terrace with panoramic views, a party room, a fitness center, and secure underground parking. Experience the perfect blend of comfort, style, and convenience in one of Oakville's most desirable neighborhoods. (id:55460)
53 Marmora Street
Quinte West, Ontario
Beautiful Century Home boasting 5 bedrooms and 3 bathrooms on two stories. Enjoy the expansive, over 3000 sf. historical home with original pine detailing, high ceilings and gas fireplace. Perks include steam shower, in-suite laundry, parking, large pantry and Japanese toilet. Excellent location walking distance to parks, lake-store, restaurants and schools. The house maintains is charm with original pine hardwood flooring. Yet has modern touches like a soaker jet tub, Japanese toilet and steam shower. Large kitchen with walkin pantry and two cook tops! Perfect for families or working professionals. **** EXTRAS **** Close To Schools,Hospitals, CFC Trenton, Minutes To Hwy 401. Close To Lakes, Parks & Minutes Away To Shopping. *For Additional Property Details Click The Brochure Icon Below* (id:55460)
207 - 76 Shuter Street
Toronto, Ontario
Location! Location! Location! Over 900 Square Feet. Heart Of Downtown Toronto. Rarely Offered Corner South-East View Large 2 Bedroom + Den (Large Windows) Unit With Natural Light To Pour In. New Floors. All Bedrooms And Den With Large Windows Overlook Tree-Lined Street And Historic Neighbourhood Homes. Kitchen Is Open Concept With Stainless Steel Appliances & Breakfast Bar. High Potential Income With Few Steps Away From Ryerson. Great Oppotunities For End Users Or Investors. Low Maintenance Fee With All Utilities Included! 2 Lockers Ievel C 54 & 56. Walk To Ryerson, Eaton Centre, St Lawrence Market, Financial District. Building Amenities Include Concierge, Exercise Room, Dog Washing Area & Party Room. **** EXTRAS **** S/S Fridge, Stove, Dish Washer, Washer&Dryer (id:55460)
1b - 2020 Clark Boulevard
Brampton, Ontario
Prestige 2nd Floor Office Space On The Corner Of Airport Rd. And Clark. Features Approx. 2350 Sq. Ft. With 7 Offices, 2 Bathrooms, Kitchenette, & Large Divisible Space To Accommodate Cubicles. All Phone And Internet Jacks Thru-Out. Landlord Willing To Do Leasehold Improvements To Suit Tenant. Easy Showings With Lock Box. (id:55460)
68 Pennyroyal Crescent
Brampton, Ontario
Absolutely Stunning Legal Basement Walkout Apartment With 1 Bedroom and 1 Full Washroom. This Basement Apartment is Truly a Rare Find! Located in a Highly Desirable and Most Demanding Area of Brampton. The Basement Boasts with One Spacious Bedroom and One Full Bathroom. It has the Convenience of a Walkout Separate Entrance. Step Outside to a Breathtaking Walkout with a Sizeable Backyard, Perfect for Relaxing or Entertaining. It Comes with 1 Car Parking on the Driveway. Close to All Amenities. Close To Hwy 410, Walking Distance To School, Transit, Shopping Plaza. Tenant Pays 30% of the Utilities AS Gas, Hydro, Water and Hot Water Tank Rent. No Smoking and No Pets. Don't Miss Out on This Gem. Seeing is Believing. Please Schedule Your Showing Today! **** EXTRAS **** Tenant Pays 30% Utilities. AAA+ Tenants. Full Credit Report, References, Employment Letter, Pay Stubs & Rental App. W/Offer. First & Last Months Certified Deposit. Tenants To Buy Content Insurance. (id:55460)
402 - 710 Humberwood Boulevard
Toronto, Ontario
Experience Luxurious Living at the Mansions of Humberwood! Step into a beautifully renovated Tridel condo that perfectly blends style and comfort. This spacious home offers 2 bedrooms and 2 sleek, modern bathrooms, ideal for your contemporary lifestyle. Bask in breathtaking, unobstructed views of the ravine and greenbelt, flooding the space with natural light and creating a peaceful, inviting ambiance. The open-concept layout showcases brand-new flooring, custom kitchen cabinetry, and upgraded plumbing (with professional Kitec removal) and electrical systems, ensuring a fully turnkey, move-in-ready home.For your convenience, the unit includes 1 parking space and a locker (located just steps from your door). Welcome home! **** EXTRAS **** Enjoy 5-star resort-style amenities, including a 24-hour concierge, indoor pool, hot tub, sauna, gym, tennis courts, billiards, ping pong, and car wash. Just minutes from TTC, GO, HWY, this condo seamlessly combines luxury and convenience (id:55460)
2501 - 1285 Dupont Street
Toronto, Ontario
Be the first to live in this brand new 2-bedroom, 2-bathroom condo apartment in the highly sought-after Galleria on The Park neighborhood. Featuring stunning modern finishes and beautiful appliances, this unit offers a spacious and comfortable living experience, complete with a private balcony. Enjoy incredible amenities including 24-hour concierge service, a fully equipped gym, an outdoor pool, a rooftop deck, and a sauna. Ideally located, you'll have easy access to public transit, making commuting a breeze. Dont miss the opportunity to call this beautiful space home, book a showing today! (id:55460)
104 Lily Drive
Orillia, Ontario
Discover Elevated Living in This Exceptional Bungalow Townhouse. Welcome to this stunning 2+1 bedroom bungalow townhouse in North Lake Village, where thoughtful design meets modern elegance. High ceilings, neutral finishes, and abundant natural light create an inviting and stylish space, while the bright walkout basement connects seamlessly to the outdoors.The open-concept main floor is perfect for entertaining, with a U-shaped kitchen featuring a breakfast bar for four, ample storage, and an effortless flow into the dining and living areas. The split floor plan offers privacy with two bedrooms and two full bathrooms, including a luxurious custom built ensuite with high-end matte black fixtures, heated floors, and a sleek Kerdi barrier-free shower spa-like retreat designed for comfort and accessibility. Step outside to beautifully crafted spaces, including a custom upper deck for relaxing or hosting. The walkout patio overlooks a meticulously maintained pollinator garden planted to attract butterflies, creating a lush, tranquil setting. These gardens extend to the boulevard and community park, while the nearby retention pond features milkweed, a host plant for monarch butterflies, offering a serene natural escape with an abundance of wildlife. The versatile walkout basement includes a large rec room, an additional bedroom area with double closets, a clever inset wall for a Murphy bed, and a third full bathroom, making it perfect for guests or hobbies. Additional features include California shutters, stylish lighting, a Kinetico water system with a transferable warranty, and a lift in the garage for added accessibility. Nestled in a quiet, friendly community, this home is just steps from Lake Couchiching and a short drive to Orillias vibrant downtown, where dining, shopping, and entertainment await. With nothing left to do but move in, this home is ready to welcome you. (id:55460)
9 - 470 North Rivermede Road N
Vaughan, Ontario
Roughly 40% warehouse/60% office. Pristine unit with new roof top furnace. Total of 2824 sqft on 2 floors (2066 main/758 2nd). 1083 sf warehouse (57'x19') & 1741 sf of air conditioned open office space on 2 floors. FYI 2nd floor can easily be used as a completely separate unit. 20 ft warehouse ceilings & 12'x 11' drive in door. A gem of a space that accommodates todays modern day businesses. 1st come 1st serve parking. ***400 sf warehouse mezzanine not included in total square footage.*** (id:55460)
213 - 2799 Kingston Road
Toronto, Ontario
Newer Building! Unit Features A Balcony With Unobstructed North Views! 9 Ft Ceilings Throughout With Laminate Flooring, Quartz Counter Top In Kitchen! State Of The Art Amenities Will Include A Media Lounge, Party Room, Fitness Centre & Change Rm, Bbq Area. Direct Access To Public Transit And Close To Multiple Transit Stations. MIN 24 hr notice for showings please,. Possession any time. Vacant - Available any time. **** EXTRAS **** Close Proximity To Scarborough Go* Eglinton Go & Kennedy Stn., Included: S/Steel Appl, Washer/Dryer. Only A 20 Minute Drive To Downtown And Steps To A Bus Stop. Located By The Scarborough Bluffs. Tenant To Pay All Utilities; 1 parking spot (id:55460)
2 Stinson Circle
Toronto, Ontario
Superb Custom built ""Ranch Style"" Bungalow! Private cul-de-sac. On approxomitately 1.5 acre ravine lot. See photos and survey attached ! Situated in the heart of ""Parkview Hills"" *Nature Lover's Paradise* Convienent to Don Valley Parkway and 400 Series Highways. Mintues to Downtown Toronto, Union Station, Financial District.Truly a ""One Of A Kind"" property well suited to the discerning buyer! Plans available for new house. **** EXTRAS **** As per sellers direction *Please do not appear to be out front viewing property* House is tenanted. (id:55460)
1421 - 2550 Simcoe Street N
Oshawa, Ontario
Welcome to this gorgeous unit at UC Tower in the North Oshawa community of Windfields. Great sunset views. Short distance To Ontario Tech University & Durham College. Steps To RioCan Plaza, FreshCo, Costco, and Restaurants, Minutes To Highway 407 & 412. Open Concept, Lots Of Natural Light! Laminate Floor Throughout, Ensuite Laundry. Modern Kitchen, Quartz Countertops, Backsplash, & Built-In Stainless Steel Appliances.Fridge, Stove, Dishwasher, Microwave Exhaust Fan, Washer, Dryer. All existing electrical light fixtures. **** EXTRAS **** Fridge, Stove, Dishwasher, Microwave Exhaust Fan, Washer, Dryer. All existing electrical light fixtures (id:55460)
2982 Seagrass Street
Pickering, Ontario
ABSOLUTELY BRAND NEW Semi-Detached 2-Storey Home Located In Family-Oriented Neighborhood In Greenwood, Pickering. This Stunning Home with 4 Bedrooms+3 bathrooms, Separate Entrance, Hardwood Floor Throughout, Main Floor with 9 feet ceilings, An Open-Concept Kitchen with Quartz Countertops and stainless-steel appliances. Main Floor has A Spacious Great Room Combined With The Dining Room.The basement is ideal to make a second unit for potential rental income. With 1 indoor and 1 outdoor parking spot and plenty of room for family vehicles, as well as convenient options for guests. Ideally Situated Near Highway 407, Highway 401, The Go Station, Shopping Centers, Schools, Parks, Hiking Trails, and Various Other Amenities. (id:55460)
16 Reindeer Drive
Toronto, Ontario
FREEHOLD END UNIT TOWNHOUSE!!! Walkout Basement! A Stunning And Rare 3 Bedroom, 3 Bathroom Freehold End Unit Townhouse, Resemble A Semi-Detached Home. Located In A Highly Sought-After Rouge Community In Scarborough. Featuring Hardwood Floors And Abundant Natural Light Throughout. This Home Boasts A Main Floor Kitchen, Family Room, Living Room And Spot Lights. The Backyard Offers Serene Views Of A Beautiful Pond And A Tranquil Private Garden. Perfect For Relaxation. Conveniently Located Near The University Of Toronto Scarborough Campus, Rouge Park, Highway 401, School, Home Depot, Banks, Churches, Tim Hortons And More. **** EXTRAS **** S/S Fridge, S/S Stove, S/S Dishwasher, Washer And Dryer (id:55460)
123 - 5235 Finch Avenue E
Toronto, Ontario
Welcome to Unit 123 at 5235 Finch Ave. E. This Spacious 2 BR + Den is on the ground oor, No need to worry about the Elevator or Stairs! This Unit comes fully furnished and is move-in Ready. Open Concept Living and Dining Room With A Walkout to Balcony. Oversized Den, perfect foran oce or Baby Room. Easy Access To Grocery, Medical Oces, Public Transit, Schools, and Religious Centers. Walking Distance WoodsideMall. Close to Hwy 401, Scarborough Town Centre, TTC at Door step. The Building Also Includes an Onsite Security Guard Patrolling the area,Very Safe! Perfect for Couples & Small Family. Don't Miss Out **** EXTRAS **** All Existing Furniture (Dining Table, Couch, Wardrobe, Beds etc). Dishwasher, Fridge, Stove, Range Hood. (id:55460)
50 Bruce Farm Drive
Toronto, Ontario
Exceptionally well-maintained bungalow backs onto greenbelt in highly sought after in the coveted Bayview-Woods neighborhood. This solid house has an abundance of features and benefits. Offers a custom-made kitchen w/granite counter and gas line installed, hardwood and ceramic floors on the main level, LED lights, renovated bathrooms, new windows and doors, new staircase, new roof, professionally finished basement with separate entrance and walk-out to backyard o/looking ravine. Close to Bayview Village shopping centre, TTC, 15 min to Finch Subway station, Experience luxury, nature, and convenience in this exceptional home. *Please see virtual tour* (id:55460)
907 - 35 Bales Avenue
Toronto, Ontario
Prime Location: Experience an amazing unit in the highly desirable Yonge & Sheppard area! This luxurious residence boasts skyline views and faces east, allowing for natural sunlight through its floor-to-ceiling windows. Conveniently located just a 3-minute walk to the subway and a 2-minute drive to Highway 401, this location offers unparalleled accessibility.The neighborhood is lively and vibrant, with schools, banks, hospitals, and supermarkets all within close proximity, making it an ideal choice for both living and investment. This unit features an open-concept, functional layout with hardwood flooring. **** EXTRAS **** Enjoy a modern kitchen equipped with a granite countertop and stainless steel appliances, including a fridge, stove, built-in dishwasher, washer, and dryer. Additional amenities include window blinds, light fixtures, parking, and a locker. (id:55460)
2103 - 30 Roehampton Avenue
Toronto, Ontario
Spacious 1 bedroom @ great location! Bright west views, laminate floor, 9' ceilings, locker included! Parking available for extra $250/Month. Stainless Steel kitchen appliances, excellent gym and amenities. Steps to subway, transportation, shopping and great schools...Steps to North Toronto Collegiate, Eglinton Square shopping centre W/Movie theatre, supermarket just across the street. Fantastic 2 storey rec centre with fitness, yoga, cycle studios.. (id:55460)
1106 - 11 Yorkville Avenue
Toronto, Ontario
Live at one of Toronto's most prestigious addresses, 11 Yorkville Ave! This brand-new, never-lived-in 1-bedroom, 1-bathroom suite on the 11th floor offers luxury living at its finest. Located on the same street as top designer brands like Chanel, Prada, Louis Vuitton, Gucci, Hermes, and the Four Seasons Hotel, you'll be at the heart of it all. The suite features a designer kitchen with a Miele appliance package, a beautiful marble waterfall island with an integrated dining table, and a custom beverage entertainment center. High-end finishes throughout include 9-foot ceilings, custom wine and stemware storage, a marble hood enclosure, and built-in closet organizers. You'll also enjoy the convenience of a wine fridge and smart living touches. The unbeatable location offers a Walk Score of 100/100, meaning everything you need is right at your doorstep, while the Transit Score of 95/100 gives you easy access to the Bloor-Yonge Subway Station just 2 minutes away, connecting you to Lines 1 and 2. Whether you're a student or professional, you're just 4-6 minutes from UofT, Ryerson, OCAD, and George Brown College. With quick access to the DVP and Gardiner Expressway, and nearby attractions like the Royal Ontario Museum, Casa Loma, and a wealth of shopping, dining, and nightlife options, this suite is the perfect place to call home. (id:55460)
1603 - 68 Canterbury Place
Toronto, Ontario
Prime North York Yonge/Finch location! Walking Distance To both North York Subway & Finch Station. Both living and bedrooms with South view! Functional floor plan & neutral decor. Will have some new decorations, incl. a new toilet, repainting, and flooring etc. Amenities incl. 24 Hr Concierge, Gym, Party Room, Outdoor Terrace. Steps To Subway Stations, Shops, Restaurants And More, Possession date can be negotiated and preferred asap. **** EXTRAS **** Fridge, Stove, Dishwasher, Washer, Dryer, All Existing Windows coverings & Electric Light Fixtures (id:55460)
1707 - 77 Mutual Street
Toronto, Ontario
Max Condo At The Heart Of Downtown Toronto By Tribute Communities. Steps To Ryerson University & George Brown College, Dundas Subway Station, Eaton Centre And St. Michael's Hospital. 9Ft Ceiling & Floor To Ceiling Window Provide Natural Daylight. Open Concept Design. Modern Gourmet Kitchen W/Built-In Appliances & Quartz Counter Top. Open Balcony & Bedroom W/West Downtown View. **** EXTRAS **** All Elf, Stainless Steel B/I Fridge, Stove, Dishwasher, Microwave. Washer And Dryer, Window Coverings. (id:55460)
13 Rattlesnake Road W
Brampton, Ontario
Luxury Luxury Luxury! Show Stopper Gem Fully Premium Upgraded Worth more than $250K Up to Down with Canadian Hardwood, Italian Tiles, Jen Air appliances, Van scouting, Smooth Ceiling, Modern Glass Rail Style Stairs, New Modern Windows and doors, Pot Lights, Elegant Layout, New Zebra Blinds, Accent Walls, Upgraded 200 Amp With Tesla 60 Amp Charger with spice kitchen in Garage with EPOXY Floor. Spacious 4+2 Bedrooms With 5 bathrooms Comes with 3 Kitchens + Added 1 Bath and 2 Laundries 2 Bedrooms Basement With Separate Entrance and laundry 6 Car Parking Space. Location Speaks it self near to Hwy 410, 3 min bus stop away , Brampton Civic Hospital, Groceries Stores National Sweets, "" Public Library, Schools, Banksand much more. Do Not Miss it. (id:55460)
4816 - 30 Shore Breeze Drive
Toronto, Ontario
Furnished & Vacant, Move-in Ready* Located in the highly sought after community of Mimico, featuring this luxury resort style living at Eau Du Soleil Sky Tower. With magnificent Unobstructed views of the Lake and charming Toronto Skyline at your doorstep. Come inside to an open-concept 1 Bedroom plus Den featuring a 4-Pc Bath. This furnished unit is Vacant &move-in ready just awaiting the perfect tenants. Call Listing Brokerage to schedule a Showing Today **** EXTRAS **** S/S Appliances ( Fridge, Flat Top Stove, B/I Dishwasher, B/I Microwave). Stacked Washer & Dryer. All Elf's, All Window Coverings. Awesome Amenities: Saltwater Indoor Pool, Rooftop/BBQ, Pool, Gym, Yoga,& Pilate Studio, Lounge, Party &Games (id:55460)
606 - 3880 Duke Of York Boulevard
Mississauga, Ontario
Spacious 3 bedroom 2 bathroom condo unit with large living and dining room and 2 parking spots. Over 1300 sqft of living space makes it one of the larger units available in the square one area. Master bedroom has walk-in closet and en-suite bathroom. Condo is steps away from square one and walking distance to several transit options. Rare corner unit in Ovation building built by Tridel and maintained impeccably with amazing amenities like gym, pool, bowling alley, billiards room, games room, multiple party rooms, movie theatre, 24 hour security **** EXTRAS **** All utilities included in rent including heat, water, and hydro (id:55460)
24 Neelands Street
Barrie, Ontario
Detached 4 Bdrm & 3 Wshrm Home In 'Sought After' Family-Friendly Neighborhood w/ Partially Finished Basement, 50' Foot Lot, Hardwood Floors Throughout, Wood Burning Fireplace, Covered Back Deck, Main Floor Laundry, Kitchen Pantry, Furnace & A/C (2019), Family Room Window & Dining Room Window (2024), Fully Fenced Yard, a doorbell featuring a built-in camera, as well as security system, Close To Schools, Parks, Shopping +++ **** EXTRAS **** 7.1 Projector/Wide Screen System Including; Receiver, Projector, Screen, 5 B/I Speakers, Stove, Fridge, Washer, Dryer, Microwave (id:55460)
40 Mullen Drive
Vaughan, Ontario
This exquisite home offers a luxurious and sophisticated living experience in a quiet family-friendly neighbourhood. The gourmet kitchen, featuring Sub-Zero refrigeration and a Wolf gas cooktop, is a chef's dream with stunning quartz countertops and plenty of storage and pantry space. A breakfast room with walk-out to a large deck with a pergola provides a serene setting for casual dining. The generous dining room features a bay window, while the cosy family room boasts a marble fireplace. A main-floor office with custom glass doors and a built-in desk offers a private workspace. The master suite presents two custom walk-in closets and a luxurious 6-piece ensuite bathroom. A professionally finished basement with a big rec room bedroom and a 4-piece bathroom provides additional living space. The main-level laundry room offers direct access to the garage. With numerous quality details throughout, this exceptional residence offers the perfect combination of style, functionality, and convenience in a peaceful and family-oriented community. Built In 1980. Offers Anytime. **** EXTRAS **** Wolf Wall Oven, Panasonic Microwave, Fridge, Wolf Cooktop, Miele Dishwasher, Samsung TV, Wall Clock, Whirlpool washer and dryer, Door to Laundry Room, Wall-mounted TV in Basement, Wall-Mounted TV in Bedroom, Basement Fridge and Freezer. (id:55460)
533 - 7165 Yonge Street
Markham, Ontario
Amazing corner unit Condo On Yonge street: 2+1 Bed, 2 washroom and a great Balcony. Located at World on Yonge, a master-planned community in Thornhill. Excellent retail stores, offices, a boutique hotel and medical facilities. Great amenities including indoor pool, gym, media room, billiard, party room, guest suites & library. Direct in-door access to the shopping mall/supermarket/medical offices/cafes & more. Steps to TTC & Viva Go - Ideal for retirement, new commers, first time home buyers with family **** EXTRAS **** S/S Fridge, S/S Stove, S/S Dishwasher, S/S Microwave Hood Range Fan, Stacked Front - Loading Washer & Dryer. All Existing Light Fixtures.Parking (id:55460)
24 Richard Boyd Drive
East Gwillimbury, Ontario
Welcome to this stunning home in the prestigious neighborhood of Holland Landing.This property offers 5bedrooms+Den and 6washrooms, including a beautifully finished walk-out basement with its own living area, ideal for multi-generational living or rental income.The main level boasts 9-foot ceilings, giving the home an open and airy feel. Large kitchen with quartz counter top and island is an amazing place to entertain.Family room has inbuilt modern fireplace perfect for a family to relax. The upstairs den, with double glass doors home office ready.Master bedroom features a coffered ceiling, while another bedroom impresses with a striking cathedral ceiling. Modern amenities include pot lights, security cameras, and a Ring doorbell, plus a remote garage opener for adhttps://maps.app.goo.gl/U8YvFsYwpd19fZ637ded convenience.The legally finished basement stands out with a large bedroom, den, living room, two bathrooms,its own laundry, and a separate entrance and meteroffering incredible flexibility for extended family.A Must See! **** EXTRAS **** 1-Stainless steel laundry set, 2-fridge, 1-Gas stove, one white steel laundry set, fridges, 1-Stainless electric stove, blinds 1-lawnmower, 1-one stainless steel dishwasher, water purifier (id:55460)
7590 8th Line
Essa, Ontario
This home is for the most discerning buyer. This private oasis is conveniently located minutes from the city of Barrie, the hwy, shopping and many amenities and offers the peace, space and tranquility of an estate country home. Curb appeal starts from the treelined huge unistone driveway,inground sprinklers, manicured gardens,natural stone walkway and steps to the timber framed front entry and covered seating area. Step inside to a large, modern, open concept layout which includes foyer, living room, dining, kitchen with island area,3 bedrooms and 2 newly renovated full bathrooms(ensuite with in-floor heat & heated towel bar), all with high end finishes and bathed in natural light.The primary bedroom includes a walkout to private deck with hot tub. Step out to the back where this 2 acre, fully fenced, space screams entertainers delight. Here theres a free form, inground,saltwater pool with sheer descent waterfall, pool cabana with fridge, gazebo, massive interlock patio with amour stone, large deck enclosed by glass railing and a large outdoor fireplace. The garage is heated and can house 3 vehicles and has a separate entry into the completely finished basement with a wet bar, fitness area and a large rec.room with a stone surrounded fireplace with timber mantle, cabinets with live edge walnut tops perfect for movie nights. Come home and watch the sunrise on the front porch and the sunset from the deck, the patio, Hot tub or the pool. **** EXTRAS **** Roof 2022, ensuite and main bathrooms Reno 2023, spray insulation 2022, furnace 2019, water heater 2019, pool heater 2023, pool liner 2020, hot tub 2022, Generac generator 2020. (id:55460)
48 Coulter Street
Scugog, Ontario
Gorgeous home nestled in the pristine grounds of Canterbury Common, an adult lifestyle community. This 2 bedroom 2 bathroom double car garage bungalow has natural light filled throughout the house, Features a open concept vaulted ceiling in Living Room, adjoining the Kitchen and Dining. Potlights, and many more. Main floor Laundry and main floor 4 pcs bath. Discover all that the Adult Lifestyle Community has to offer; from games to physical activities. Best place to start your family or to plan for your retirement. **** EXTRAS **** Canterbury Common Residents' Assoc annual fees for 2024 are $685. (id:55460)
Bsmt - 2 Bramber Road
Toronto, Ontario
Beautiful & quiet neighborhood nested in Scarborough Highland Creek Area! Fully renovated brand new basement apartment w/2 bedrooms & 1 full bathrooms! Modern kitchen w/granite countertop & cabinet for storage! Ensuite laundry w/washer & dryer! Two (2) surface parking spaces provided with no extra cost! WIFI service provided by the Landlord! All the bedrooms have windows w/lot of sunlight & fresh air! Cul de sac w/quiet & safer street & 3 minutes walk to Bramber Woods Park! Close to Hwy 401, TTC, U of T (Scarborough Campus), Centennial College (Morningside Campus), Highland Creek Park, East Point Beach, Great Lakes Waterfront Trail, Highland Creek PS, West Hill CI, SmartCentres Scarborough East, Walmart Supercentre, Chand Morningside Plaza, Fusion Supermarket, restaurants, & more! **** EXTRAS **** All Existing Electrical Light Fixtures, Window Coverings & Blinds, Stove, Fridge, Kitchen Rangehood, Separate Washer & Dryer, Rent Includes All Utilities & Internet (WIFI) ! ***Furnished! ***Move-In Condition*** (id:55460)
29 Wellington Avenue E
Oshawa, Ontario
Welcome to this well-maintained, cozy semi- detached home in the heart of Oshawa! Located at 29 Wellington Ave E, this property offers a perfect blend of comfort, convenience, and potential, making it an ideal choice for first-time buyers, families, or investors. Close To Schools, Park, Transit, Shopping, Beach And Walking Trails, 2 Minutes To 401. All Exterior Doors 2019, New Windows Throughout2019, all updated lights on main floor, new heat pump, fully updated throughout. The property offers generously-sized bedrooms with plenty of closet space. The main bathroom has been thoughtfully updated with modern fixtures and a stylish design, providing a comfortable retreat at the end of the day. Step outside to a private, fenced backyard thats perfect for outdoor enjoyment. The spacious yard offers plenty of room for gardening, playing, or relaxing on sunny days. comes with a great mortgage helper that offers separate entrance fully finished basement. don't miss this amazing Opportunity (id:55460)
#505 - 25 Mcmahon Drive
Toronto, Ontario
Brand-new luxury Condo available for rent in Saisons West Tower. This partial unit offers two bedrooms, each with an exclusive bathroom. Kitchen, dining area and laundry to be shared. The building boasts high-end amenities suitable for various lifestyles and is in an ideal location: Steps to the subway station and Bayview Village Shopping Centre, and close to highways 401, 404, Fairview Mall, and Yonge St. All unitlities are included. Parking available for extra $200/month. **** EXTRAS **** Private radient heated balcony exclusive for the 2nd bedroom. One parking is available for extra $200/month. Tenant pays EV charing cost. (id:55460)
3302 - 8 The Esplanade
Toronto, Ontario
Executive City Living at the L Tower, where St Lawrence Market meets the Financial District. Exceptional south west corner unit fully upgraded throughout, including granite kitchen island & Miele appliances. Right above the Meridian Centre and only steps away from Union Station, Scotiabank Arena, the Path, Berczy Park, the Waterfront, and all the famous restaurants and city venues downtown Toronto has to offer. Two balconies to enjoy outstanding city views. Parking and locker. 1,038 sq ft. (id:55460)
1601 - 18 Parkview Avenue
Toronto, Ontario
Right In The Heart Of North York- Directly on Yonge St, Steps To The Yonge Subway Line And Shopping. Two Walk-Outs To A Full Size Balcony. With Parking & Locker. Beautiful Open Concept & Very Functional Layout W/Floor To Ceil. Windows. Open Concept Living And Dining Room. Freshly Painted.New Washer, New Dryer, New Fridge & New Range Hood. Well Managed Building W/Great Amenities: 24Hrs Concierge, Gym, Sauna, Party Room, BBQ, Library and More **** EXTRAS **** Stove, Fridge, Dishwasher, Washer/Dryer (id:55460)
714 - 300 Front Street W
Toronto, Ontario
Experience upscale living in this 1-bedroom suite featuring an open, unobstructed west-facing view of the Rogers Centre and the iconic city skyline. The suite boasts floor-to-ceiling, unit-wide windows and a walk-out balcony, paired with stylish European appliances. Recently upgraded with brand-new laminate wood flooring and a fresh coat of paint, this unit is move-in ready. Located just steps from the Financial District, Entertainment District, Convention Centre, Rogers Centre, Ripley's Aquarium, Union Station, and the P.A.T.H., this property puts the best of downtown Toronto at your doorstep. Enjoy an array of resort-style amenities, including a 24-hour concierge, a state-of-the-art gym, a rooftop infinity pool with private cabanas, BBQ areas, a whirlpool, steam room, theatre, and a party/meeting room.This rare, highly sought-after property also offers excellent potential for Airbnb or short-term rental income (subject to regulations and condo rules). Don't miss this exceptional investment opportunity! **** EXTRAS **** Vacant & Ready To Move-In. Builit-In Euro Brand Stainless Steel Appliances : Fridge, Cooktop, Oven, Microwave, Dishwasher With Quartz Countertop, Full Size Washer & Dryer, All ELFs & Window Coverings. Buyer Verify All Measurements. (id:55460)
406 - 2220 Lake Shore Boulevard W
Toronto, Ontario
Welcome to this stunning 1 + 1 bedroom condo, perfectly located just steps from the serene shores of Lake Ontario and Humber Bay Park, in one of Toronto's most desirable neighbourhoods. This beautifully designed home offers modern, waterfront living with a spacious layout and fantastic amenities. The bright and airy open-concept home features full wall windows, new flooring (2023) and custom lighting throughout (2023). The contemporary kitchen features sleek stainless steel appliances (2023), making it ideal for both everyday living and entertaining. The master bedroom is spacious and inviting, featuring a custom built-in closet and floor to ceiling windows. This condo also comes with brand new in-suite laundry (2024), a parking spot and a locker for extra storage. The building provides top-notch amenities, including a fitness centre, concierge service, indoor swimming pool, hot tub, sauna, steam room, squash court, multiple party rooms, theatre, library/office space, childrens play room, and a rooftop terrace with breathtaking views of Lake Ontario and the city skyline. Enjoy Metro, LCBO, Shoppers Drug Mart, dry cleaning, Panero Pizza and Sunset Bar and Grill downstairs, as well as great restaurants within walking distance, and schools, trails, parks and easy access to downtown. Dont miss out on this exceptional opportunity for lakefront living in Toronto! (id:55460)
4886 Yorkshire Avenue
Mississauga, Ontario
Excellent Location! Stunning 3+1 Bedrooms, 4 Baths Home Features Best Floor Plan. 9' Ceiling On Main Floor. Family Room Open To Above With Cathedral Ceiling. Finished Basement With Extra Bedroom & 4 Pc Bath. Step To Park, Community, Bank, School, Supermarkets, Restaurants, Cafe, Close To Square One Mall, Go Transit & Public Transit. Easy Access To Hwy 401/403/407/410/Qew. (id:55460)
902 - 225 Malta Ave Avenue
Brampton, Ontario
Welcome to this brand-new, never-lived-in 1+1 bedroom with one bathroom condo at Stella Condos, Bramptons first high-tech building! This spacious unit features high-end finishes, including quartz countertops, laminate and porcelain tile flooring, stainless steel appliances, and floor-to-ceiling windows in every room, bringing in plenty of natural light. The layout includes a 4-piece washroom and an ensuite laundry room with a washer and dryer. Underground parking is included in the lease for your convenience.Located in a prime area, this condo is steps from public transit, the future LRT, Shoppers World, and Sheridan College, with quick access to Highways 410, 401, and 407. The building offers excellent amenities, including keyless entry for the unit and common areas, a dog wash station, a gym, a party room, a library, a games room, a kids room, and a lounge in the lobby area.Available immediately. Be the first to live in this stunning, modern home! (id:55460)
59 Indian Grove
Toronto, Ontario
Welcome To 59 Indian Grove; A Landmark Residence On A Tree Lined Treat In A Prestigious High Park Enclave Surrounded By Stately Mansions. Grand Centre Hall With Over 4400 Sqft Of Living Space On 4Levels, Private Drive With Built-In Garage, Walkout From Sunroom To Deck, Patio And Large Yard. Currently Being Used As 3 Units; Ideal For Live-In And Generating Extra Income. This Exceptionally Bright And Solid Built Home Is Ready For Your Magic Touch! Walk To The Subway, High Park And 3Streetcar Lines. 20 Minutes To Downtown Toronto, Close To Sunnyside Beach And Waterfront Trail. Top-Rated Public School With French Immersion. Close To Roncesvalles, Bloor West Village And Junction Shopping Areas. **** EXTRAS **** All Electrical Light Fixtures, All Window Coverings, All Appliances, All Wall Unit Air Conditioners And Boiler. NO OIL TANK ON THE PROPERTY, Certificate available upon an accepted offer. (id:55460)
Basemen - 151 Sahara Trail
Brampton, Ontario
Newly Renovated Legal Basement Apartment With Separate Entrance From Back Yard. New Appliances. Large Windows. Large Walk-In Closet. Separate Laundry. Unit Is Cozy And Most Suitable For A Single Person, At Most A Couple. 1 Parking Spot On Driveway. Convenient Location In A Desirable Neighborhood - Close To To Schools, Parks, Recreation Centre, Easy Walk To Public Transit, Trinity Commons Plaza. Minutes To 410.Tenant Pays 30% Utilities. **** EXTRAS **** Stainless Steel Appliances - Fridge, Stove, Washer And Dryer, Window Coverings, Ensuite Storage Closet (id:55460)
511 - 1000 Portage Parkway
Vaughan, Ontario
Beautiful South-Facing 2 Beds + Den With 2 Bath And Parking In Transit City 4- A Stunning Residential Tower At Vaughan Metropolitan Centre. Steps from the subway, TTC, VMC bus terminal, libraries, and community centers. Easy Access To Hwy 400, 401 & 407. Close To Malls, IKEA, Costco, Walmart, Hospitals, and York University is two subway stops away! The building offers incredible amenities, including a 24,000 SF Training club, electric charging stations, an outdoor pool, and much more. Must See !!! **** EXTRAS **** Integrated Appliances Including Fridge & Dishwasher, Cooktop & Oven, Microwave, Quartz Countertops, Under Mount Sink/Single Lever Faucet, & Stacked Washer/Dryer. Window Covering. (id:55460)
706 - 8323 Kennedy Road
Markham, Ontario
Immaculately Maintained Two Bedroom With 755sf Of Living Spaced Wide Balcony. Functional Layout With An Abundance Of Natural Light. Stainless Steel Appliances, Stone Counters, And Tiled Backsplash Round Out The Contemporary Kitchen. Enjoy North and East View of the Markham Skyline & Direct Access to T&T Supermarket, Shops, Retails, Medical & Professional Services. Steps To Unionville Go Station, YRT Transit Right In Front Of Building. Price Includes 1 Parking & 1 Locker. **** EXTRAS **** Fitness Studio, Party Room, Outdoor Patio + 24 Hour Concierge. (id:55460)
78 Walter Scott Crescent
Markham, Ontario
A rare corner unit that offers an AMAZING location 2 minutes away from the 404 plus close to all kinds of shopping! the district has some of the best primary, secondary, Public and Catholic schools. The 3000+sqft, open concept, corner unit full of very recent upgrades $$$$$ offers 4 Bedroom 3 washrooms on the first floor, an upgraded powder room on the main floor, equipped with pot lights all through. The main bedroom has a feature slat wall with built-in electrical fireplace and a spa like 4 piece just renovated in suite. The basement beautifully finished, offers an in-laws living accommodation that includes 1 Bedroom, with 3 piece washroom, a dedicated room designated as an office with a kitchenette, a workout area and recreational area with a feature stone wall with built in electric fireplace. The upper and main floor are all hardwood extending to the Gourmet kitchen which is finished in tall cabinets, quartz countertop renovated less then a year ago. The backyard offers an oasis for relaxation, including a two level patio a big grass area with a 3 zone/Wireless in-ground sprinkler system and a natural gas connection for BBQ and an 8 X 10 shed. (id:55460)
122 Kennedy Boulevard
New Tecumseth, Ontario
Discover this Charming, Fully Renovated Basement Apartment In the Heart of Alliston. This 2 Bedroom, 1 Bathroom Apartment Offers A Comfortable And Private Living Space With Modern Finishes. It includes Pot lights, Eat-In Kitchen, S/S Fridge, S/S Stove, S/S Dishwasher, Large Laundry Room With Washer, Dryer, Storage Space, Glass Shower, Outdoor Parking Spot Included, Private Side Entrance, Close To All Amenities, Public Transit, Grocery Stores And Schools. 70/30% Utility Split Between Owner/Tenant. (id:55460)
3740 Mangusta Court
Innisfil, Ontario
Don't miss this rare opportunity to own on the most exclusive street in the resort. This home is priced to sell. This beautiful one of a kind 3 storey Lake Home with an Elevator sits on a private island. A luxurious corner model in Friday Harbour's most prestigious gated community, 2733 SqFt of pure resort living inside. This 3-storey home has three walk-out patios - one walk out on every level, with a 40 Foot Extra Wide Boat Slip in the marina - providing ample space for two jet skis with an upgraded power pedestal. Accessible by both car and boat this 3-story Lake home on Mangusta Ct. sits on a street like none other. It features 4 bedrooms and 4 upgraded bathrooms. Experience luxurious waterfront living with sleek, modern finishes, an open-plan layout, and high-end in-ceiling sound system throughout perfect for entertaining. The kitchen shines with granite countertops and premium stainless steel appliances, overlooking the Marina with a Western exposure for lots of natural light and views of the sunsets. This home is complemented by a ground floor entertainment area with in floor heating, a wet bar, and custom cabinets. The spacious oversized primary bedroom was a custom design, making it the largest Primary Bedroom on Mangusta Ct, with a jacuzzi in the ensuite bathroom, opening to a large private terrace, offering breathtaking views of the marina anytime of the day or evening and views of the promenade. This home flows seamlessly with an elevator connecting all 3 levels. There is a natural gas fireplace on the second level and hard wired remote-controlled blinds throughout! Contact listing agent for access to the gated island when coming to view property. **** EXTRAS **** The Nest Championship Golf Course offers: Discounted Homeowner Rates Available. North Americas Largest Man Made Marina, with monthly available rates to accommodate. Lake Club Fee: $291.22, Basic Annual Fee: $5,528.04 (id:55460)
B415 - 271 Sea Ray Avenue
Innisfil, Ontario
Experience lakeside luxury with this exceptional penthouse condo located at the end of the hall, offering added privacy. This oversized Black Cherry unit boasts 830 sqft of open, airy living space. This top-floor unit offers unparalleled natural light thanks to its soaring high ceilings and no upper-level balcony, allowing for an abundance of sunlight. The open-concept layout includes a kitchen with an upgraded quartz waterfall island that seamlessly flows into the living and dining areas, ideal for entertaining. The primary suite is a serene retreat, complete with a beautiful ensuite and a walk-in closet with $8,000 in custom built-ins. The second bedroom features floor-to-ceiling windows and a spacious closet. The balcony is large enough for a dining area as well as a living area and has views of the marina. Located just steps from the boardwalk, this penthouse offers access to North America's largest man-made marina, private dining, a Beach Club, Lake Club, modern fitness center, and tennis/pickleball courts. Experience the perfect blend of modern luxury and resort-style living. **** EXTRAS **** Furniture available separately. Motorized Blinds Included. In-Unit Washer and Dryer Included. Condo Fee ($607.79/Month), Big Bay Resort Association Fee ($1540.19/ Year), Lake Club Fee ($200.01/Month). (id:55460)
18 Coultice Drive
Whitchurch-Stouffville, Ontario
This exceptional 80' x 100' lot is just steps from Musselman Lake and offers unobstructed southern exposure. The lot features a mature maple tree line running along the entire eastern side, situated on a quiet dead-end road. With the previous house already demolished, enjoy deeded lake access to Musselman Lake via the nearby 8-acre Glendale Beach site. This is a rare opportunity to build your dream home in a serene and picturesque setting. Vendor Take Back (VTB) Mortgage Options Available. (id:55460)

