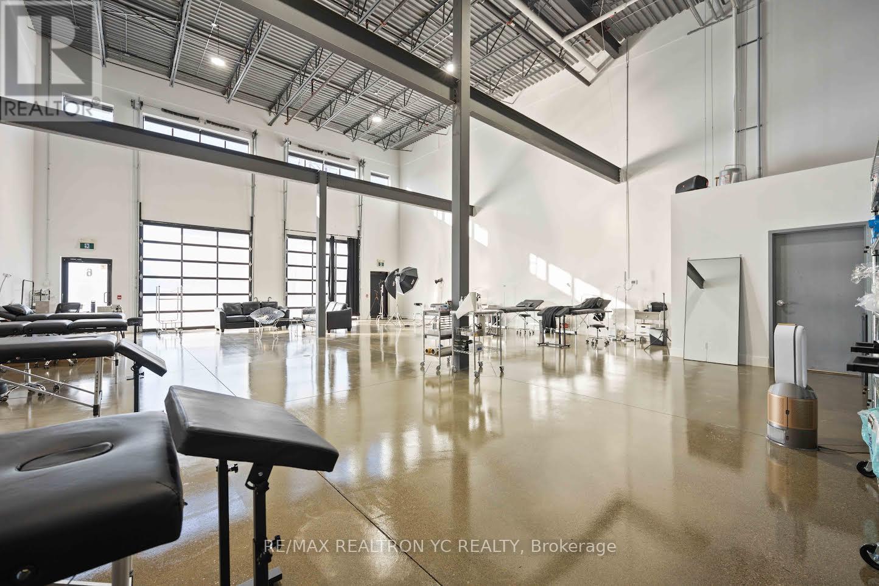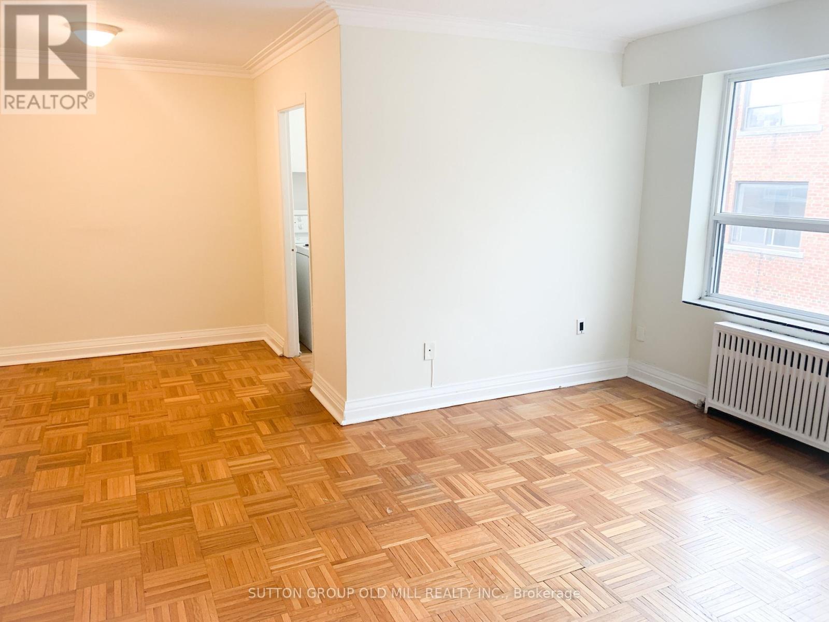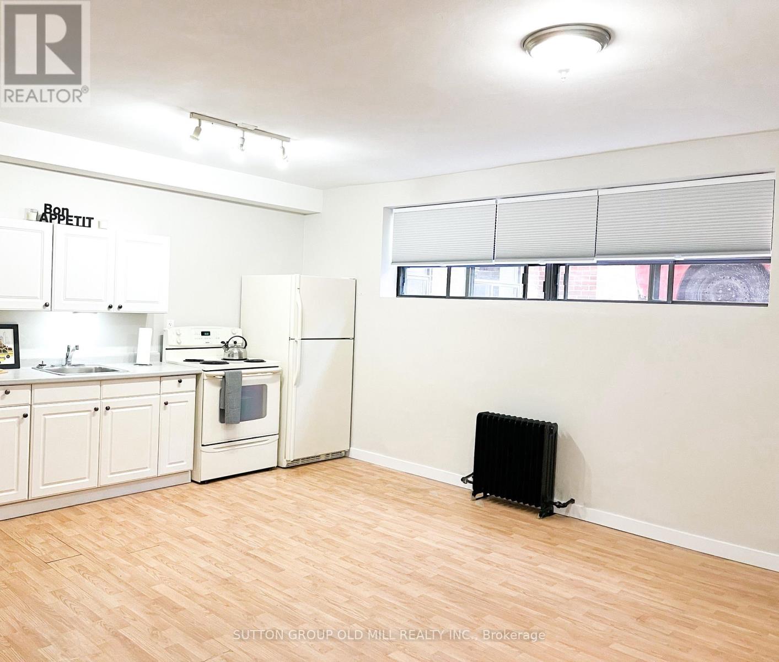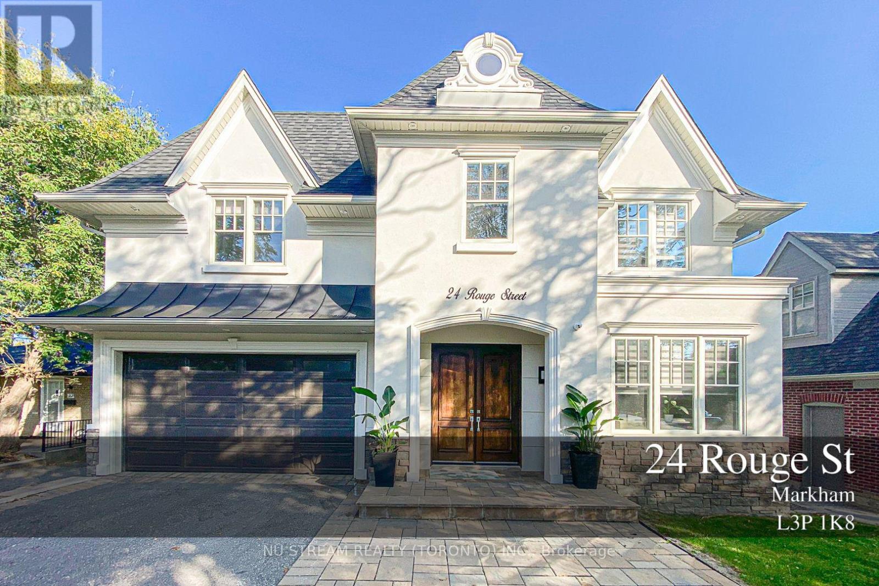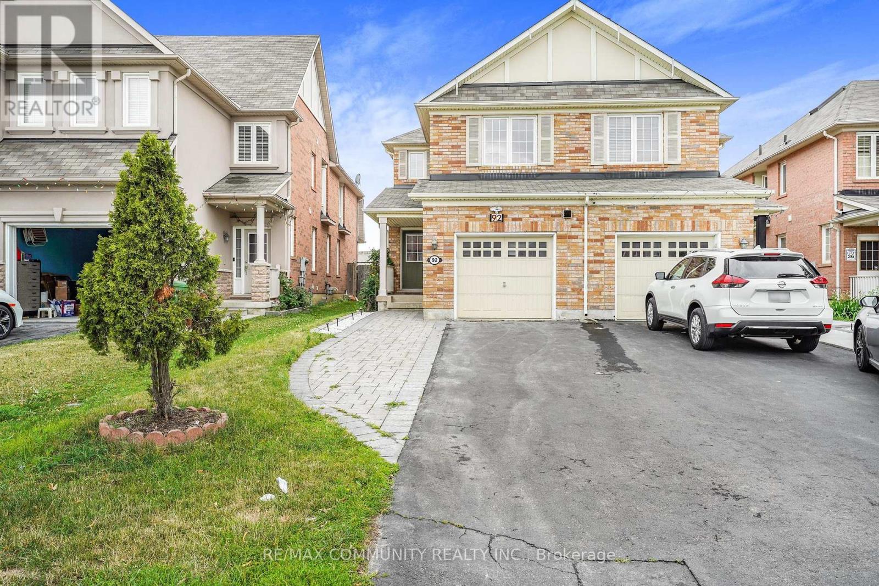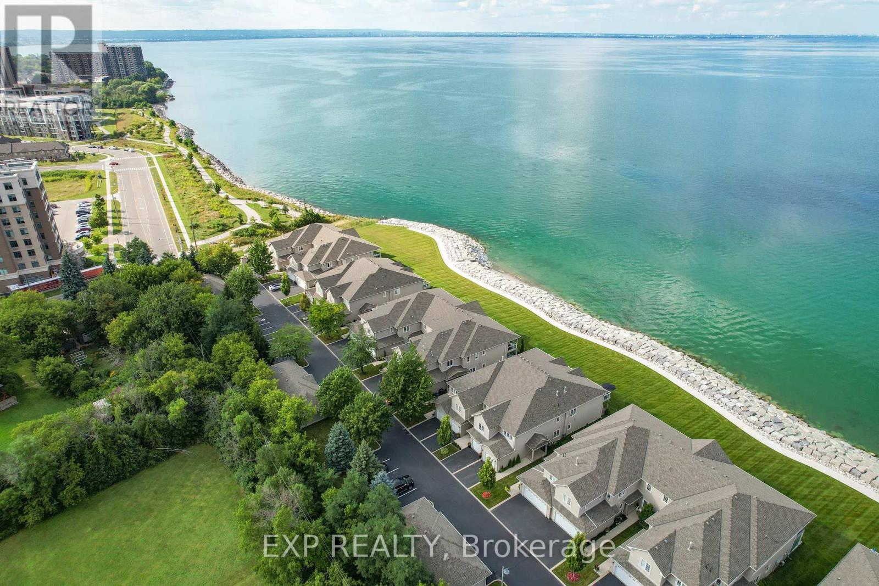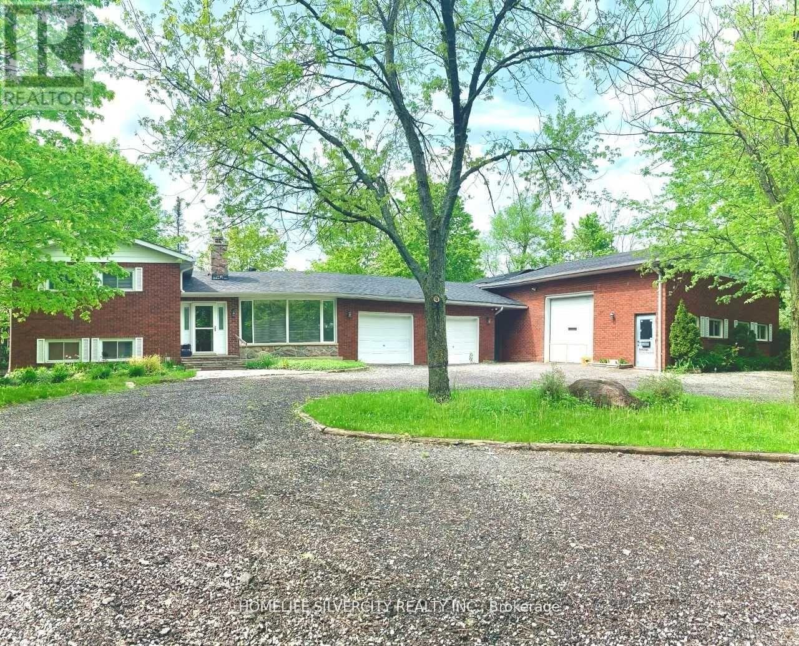1105 - 15 Iceboat Terrace
Toronto, Ontario
Stunning 1 bedroom unit in the heart of the city! Luxury living at its best! Open concept living area, with tons of storage! 5 star amenities including, gym, pool, yoga room, squash court, billiard room, BBQ lounge, theatre room, pet spa & more (ALL P1, P2 & P3 - stairs behind concierge)! Steps to TTC CN Tower, shops, restaurants, waterfront, highways & financial District. **** EXTRAS **** All existing, fridge, stove, B/I microwave, dishwasher, washer & dryer, all window coverings. Primary bedroom has large closet & large windows with beautiful north east views! Fridge is BRAND NEW!!! Double front hall closet! (id:55460)
711 - 2756 Old Leslie Street
Toronto, Ontario
Luxurious Condo, Bright And Spacious, Located In The Prestigious Bayview Village Community. Open E View, Unobstructed Bright Sun-FilledView Luxury Boutique Building, 1 Br.&Den Which Can Be Converted To 2nd Br, 641+59 balcony Sqft, 9'Ceiling. 1Min To Leslie Sbwy Stn, 3Min To401, 5Min To Dvp/404, Close To Shopping Centres, Restaurants, Movie Theatre, Ikea, Canadian Tire, Bayview Mall, Fairview Mall, Hospital,Naturopathic College And More. One Parking And One Locker Included. **** EXTRAS **** Stainless Steel Appliances (Fridge, Stove, B/I Dishwasher, Microwave), Washing Machine And Dryer Combo (id:55460)
714 - 955 Bay Street
Toronto, Ontario
FULLY FURNISHED OPTION for additional $200, Bright & Spacious 1+1 Bedroom Condo with Approx. 643 Sq. Ft., Located in the Heart of Toronto at 955 Bay St. Functional Open-Concept Layout with Modern Finishes and Premium Laminate Flooring. Enjoy a Separate Den with Cable and Internet Hookups, Perfect for an Office or Guest Room. Steps to TTC, U of T, Groceries, Restaurants, and More! Minutes from the Entertainment and Financial Districts. Move-In Ready! Ideal Location for Professionals or Students. **** EXTRAS **** Existing fridge, stove, dishwasher, microwave, window coverings, lighting fixtures, stacked washer & dryer (id:55460)
192141 13th Line
East Garafraxa, Ontario
This exceptional 124.77-acre property offers a unique opportunity for investors or developers, with approved plans for severance into 3 separate lots. The property features a charming 2-story, 3-bedroom, 2-bathroom home, perfect for family living. With a mix of open fields and mature woodlands, the land provides scenic views and plenty of space for a variety of uses, including residential development, recreational activities, or a hobby farm. Located in a peaceful, rural setting yet conveniently close to amenities, schools, and major highways, this property blends tranquility with accessibility. Whether you're looking to build, invest, or create your dream retreat, this land offers endless potential. Currently House & Farm is rented for about $60000 annually. Builders & Developers don't miss this opportunity. (id:55460)
75 Sundin Drive
Haldimand, Ontario
Welcome to 75 SUNDIN DR ! This 2 years old home offers a bright, modern layout in a family-friendly neighborhood. The main floor features a double-door entrance, spacious foyer, separate dining room, and a sun-filled eat-in kitchen with white cabinets, granite counters, a central island, and pantry. The great room with hardwood floors is perfect for making memories. Upstairs, enjoy a primary bedroom with his and her walk-in closets and an ensuite bath, plus 2 additional bedrooms sharing a Jack & Jill bath, and another large bedroom. Convenient laundry room with S/S washer and dryer. The basement includes a separate entrance for added potential. Backing onto open space with no rear neighbors, this homies minutes from Hamilton Airport, 15 minutes to Hamilton, and steps from the Grand River for peaceful walks. Don't miss out on this stunning home! (id:55460)
1800 Davenport Road
Toronto, Ontario
. **** EXTRAS **** Ideal For Tattoshop and any kind of business (id:55460)
1602 - 10 Wilby Crescent
Toronto, Ontario
Welcome The Humber Tower Luxury New Stunning Condo West Toronto! fully furnished master bedroom and 2nd room our newly constructed 2BHK condo. Room: Fully furnished with all essential amenities. Condo includes access to: Gym Two party rooms in build laundry washer/dryer. 2-minute walk to Weston GO Station perfect for commuters. Grocery stores and other essentials are just a short walk away. Amazing, convenient location in a quiet, well-connected area. (id:55460)
307 - 309 The Kingsway
Toronto, Ontario
Nestled in a vibrant, family-friendly neighbourhood, this spacious 1 Bedroom + Den apartment offers comfort and convenience. Positioned on the second floor, it provides ample space and privacy, with large windows filling the interior with natural light. The layout is designed for spacious living, featuring a generous living room and den ideal for a home office or dining space. Abundant kitchen storage ensures organization, along with great additional storage. Just a 2-minute walk to the nearest bus stop, with quick access to Royal York or Islington TTC Station. Nearby amenities incl grocery stores, cafes, bakeries, and pharmacies. Enjoy outdoor recreation with parks and the Humber River nearby. Water and heat included, with optional parking + hydro. No Smoking Permitted. **** EXTRAS **** Hydro not included. Outdoor Parking $65/m/car. Key Deposit $45. Fridge and Stove Provided. Coin Laundry in building. (id:55460)
10b - 101 Coe Hill Drive
Toronto, Ontario
All Utilities Included! This charming one-bedroom basement apartment is filled with natural sunlight, thanks to large windows that brighten the space. The spacious living room is perfect for relaxing or working, while the cozy bedroom offers more than enough room for a queen bed plus extra space. The apartment also contains multiple closets for storage. Located in a beautiful and quiet suburb, this home is close to parks, shops, and cafes, making it ideal for those who enjoy a serene lifestyle with modern conveniences nearby. Dont miss your chance to call this sunny, inviting apartment home. Schedule a tour today! **** EXTRAS **** Outdoor Parking $75/m/car. Key Deposit $45. Fridge and Stove Provided. Coin Laundry in building. (id:55460)
903 - 9 Valhalla Inn Road
Toronto, Ontario
Excellent Location! Beautiful Unit With A Modern Kitchen In Perfect Condition! New Bathroom! Walk-Out To Balcony! Close To Cloverdale Mall! The 427! Parks! Schools! **** EXTRAS **** NONE-SOLD AS IS AS PER SCHEDULE \"A\" (id:55460)
3254 Sixth Line
Oakville, Ontario
Brand New 4 Bedroom Double Car Garage Freehold Townhome. This Beautiful Townhouse Offers Over 2,100 sqft of Living Space With 9 ft Ceilings on Both Levels. High End finished, High End Appliances, Quartz Countertops In Kitchen and All Bathrooms. Open-Concept Layout. Second Floor Has 4 Spacious Bedrooms And Laundry. Finished Basement Is Perfect For Family Entertaining. Close to All Amenities Including Shopping Mall, Parks, Great community, School And Public Transit. Dr. David , R. Williams public School. White Oaks Secondary School. Sheridan College. Don't miss out on this opportunity to experience the essence of Oakville. All Appliances and blinds are installed. **** EXTRAS **** 2 Car Garage Plus 2 Driveway Parking. (id:55460)
83 Fairway Heights Drive N
Markham, Ontario
One of The Best Golf Course View Lots!!!Magnificent Panoramic Views Of Private Bayview Golf and Country Club Golf Course. Near 6000 Sqf Living Space. Top of Line Appliances. Modern Upgrades. Sauna. Perfect Lot 100x 150 feet For Live or Rebuilt. Unbeatable Location: Close to Highway 404, and 407, Public Transit, Schools, Shopping Malls and Much More!!! **** EXTRAS **** Miele Appliances, Window Coverings, Electrical Light Fixtures, Sauna, Central Air Conditioning, Sprinkler system, Security Cameras, Wifi Remote Garage, Wifi Light Switches, Central Vacuum and Attachments (id:55460)
83 Fairway Heights Drive
Markham, Ontario
Magnificent Views Of Private Bayview Golf and Country Club Golf Course.Top of Line Appliances. Modern Upgrades Near 6000 Sqf Living Space.Perfect Lot 100x 150 feet Live or Rebuilt. Unbeatable Location: Close to Highway 404, and 407, Public Transit, Schools, Shopping Malls and Much Much More!!! **** EXTRAS **** Top of Line Appliances, Security Cameras, Sauna, Sprinklers, Back to Privafe Golf Course. (id:55460)
6162 Highway 9
New Tecumseth, Ontario
SCHOMBERG BEAUTY! Looking for a Country Home within walking distance to all amenities? STOP! LOOK! You have found it right here!! It's a rare find! Well kept 3+2 bedroom Bungalow with 3100 Sq. Ft. of living area including finished walk-out basement and is situated on a 200x132.87 Ft lot. 0.61 of an acre. Prime property. With a warm sense of Community, it is situated within walking distance to the quaint Village of Schomberg, with Schools, Parks, Restaurants, Community Center and Shopping. This Bungalow has many uses. It provides all the elements for comfortable retirement and relaxation, or raising your young family, or for the contractor, requiring a home and large lot to store his business equipment. It boasts a well laid out main floor plan with spacious kitchen, Formal Living room, Family Room with fireplace, Dining room, three nice size bedrooms, large four piece bathroom and foyer with double and single door coat closets. The large finished walkout lower level has a gas fireplace. Rent out! or retain for your own use. Extremely bright home with extra large windows throughout, bringing the beauty of the outdoors within. It has Masonite Shadow Vent siding exterior surround and oversized one car garage. The oversized one car garage has a door to the main floor, side entrance door, and an abundance of storage area closed off with two separate man doors.Do not wait! Wont Iast! Agents book your appointment for your clients to view today. **** EXTRAS **** New air conditioning 2023, new furnace 2015, roof new in 2012, all windows are original. (id:55460)
328 St. Joan Arc Avenue
Vaughan, Ontario
Beautiful detached home nestled in the heart of Maple, located in a highly desirable area close to major highways. This fully upgraded residence features a brand new kitchen with quartz countertop, soft-cabinets, pull-out drawers, a spice rack, and a quartz backsplash. The open-concept living and dining areas boast elegant oak hardwood floors and California shutters, creating a warm and inviting atmosphere. This cozy family room, complete with a gas fireplace. The kitchen excel sophistication with a modern cabinetry and a breakfast area that opens to a spacious deck and backyard, perfect for entertaining. A newly installed d oak hardwood staircase with iron pickets add a touch of luxury to the home. The primary bedroom is generously sized, featuring a walk-in closet and a sleek, upgraded in suite bathroom. All secondary bedrooms a spacious, with ample closet space and large windows that flood the rooms with natural light. The second floor includes 2 full bathrooms, both with contemporary finishes. The finished basement provides additional living space currently set up as a open-concept entertainment room with a 3-piece bathroom, and includes the option to add extra bedrooms convenient main-floor laundry completes this exceptional home. **** EXTRAS **** All new upgrades and freshly painted home with ready to move in (id:55460)
24 Rouge Street
Markham, Ontario
Custom build home has great curb appeal and sits on 198 feet deep ravine lot with Muskoka living style. Incredible Craftsmanship, Elfs, Pot Ltg. Designer Paint. Protected with Heritage Parkette on the front and Milne Park at the back with unconstructive views for life and privacy. Appr.5000 SqFt living space. 5+1 bedroom with Soaring 10Ft Ceiling on Gf and 9Ft on 2nd Floor. Double master Br with walk-in closets, 2 custom gourmet kitchens. Nanny/Grandparents Suite with Separate Laundries. Soundproof Foam Insulated Energy Star Home. Next To 407 & Best Schools. **** EXTRAS **** All Elf's,B/I Appliances in 2 Kitchen, All Windows Coverings. Custom Deck. Home security cameras. Hwt (R).10 Walking Score. close407. 24Hrs Transit At Street Level Ttc, Yrt & Go (id:55460)
Lower - 92 Hummingbird Drive
Toronto, Ontario
This spacious basement apartment is situated in a highly desirable neighborhood, offering convenient access to all essential amenities. It features modern stainless steel appliances, generous storage options including a cold room and an ensuite laundry. The apartment benefits from large windows in both living room and bedroom. With a private separate entrance and one designated parking spot on the driveway, this residence ensures both comfort and privacy. The tenant is responsible for 30% of utilities. A perfect blend of convenience and cozy living!!! **** EXTRAS **** S/S Fridge, S/S Stoves, S/S B/I Dishwasher, S/S Rangehood, Washer & Dryer,Central A/C (id:55460)
52 Lamont Avenue
Toronto, Ontario
Calling All Investors, Developers, And Builders! Discover 52 Lamont Ave, A Standout Property Ready For Your Next Project. Positioned On A Prominent Corner Lot, This Site Offers A Spacious, Deep Layout With A Wide Frontage Providing Endless Possibilities For Creating Your Dream Home Or Development. Don't Miss This Exceptional Development Opportunity! (id:55460)
49 Beath Street
Toronto, Ontario
Welcome to this beautiful home nestled on a spectacular landscaped lot, one of the hard found home with spacious parking at the end of the Beath Street. Recently renovated with hard wood floor and ceramic tile, new kitchen. Strategically placed windows and glass doors provide for abundant natural light . Nice backyard to enjoy the afternoon in the warm days. Potential rental income from basement, convenient location for everything. Seller does not warrant the retrofit status of the basement apt.. Buyer/buyer's agent to verify the measurements and all other info. **** EXTRAS **** 2 friges, 2 stoves, 1 washers, 1 dryers, central vacuum. All Elf's and Fans. Existing window coverings. B/I Bookcase in bedroom . Heated by furnace mainly and 2 Gas fireplaces (id:55460)
764 - 209 Fort York Boulevard
Toronto, Ontario
Welcome to Neptune Condos an exceptional opportunity for waterfront living in the heart of the city! This stunning and bright 660 Sqft corner unit offers a perfect blend of comfort, style, and functionality. With parking and a locker included, this turn-key home showcases true pride of ownership. The open-concept layout enhances the airy and spacious feel, with 9-foot ceilings and roller shades throughout. The modern kitchen features an island and sleek stainless steel appliances, ideal for both cooking and entertaining. The generous master bedroom provides a peaceful retreat, while the separate den offers versatile space perfect as a home office or even a second bedroom. Step outside to your private 120 Sqft wrap-around balcony, where you'll enjoy breathtaking views of the skyline, Fort York, and The Bentway. Whether its enjoying a morning coffee or unwinding in the evening, this outdoor space is a true highlight. Don't miss your chance to experience waterfront living at its finest. This exceptional condo offers the ideal blend of location, comfort, and style. (id:55460)
609 - 26 Olive Avenue
Toronto, Ontario
Location!!!Location!!!Location!!!Great Location Just Minutes Away From Transportation, Subway & Restaurants . New Laminate Floor. Great Building With 24 Hrs Gate House, Party Rooms & Exercise Rooms. A Must See!!!new fridge!!! **** EXTRAS **** Fridge, Stove, Washer, Dryer, B/I Dishwasher, 1 Parking Spot And 1 Locker (id:55460)
Ph22 - 25 Greenview Avenue
Toronto, Ontario
Fabulous Stunning Penthouse with Great Functional Layout. One of the Largest 1 Bedroom + Den with 1 Parking Lot and Rarely found 9 ft Ceiling feels more spacious in this Building. Den Can be Used as a Second Bedroom or Office works from home. World Class Amenities Include: 24-hour Concierge, Gym, Indoor Pool, Games Room, Party/Meeting Room. The Convenient Location is Steps to Yonge and Finch Subway Station, Banks, Shoppers, Restaurants and ~~~Minutes to Highways~~~ Plus Low Maintenance Fees and Water, Heat, Air Conditioning, and Building Insurance are Included. **** EXTRAS **** All Appliances, Existing Lighting Fixtures, All Curtains and Blinds and One Parking (id:55460)
16 - 484 Millen Road
Hamilton, Ontario
Be sure to check out the VIDEO LINK! Elegant Waterfront Home With Spectacular Views Of Toronto Skyline! 2300 SF Luxury One Floor Living!Features include 9' ceilings, a stunning staircase and PRIVATE ELEVATOR! A beautiful white kitchen has quartz counters, built-in black stainless steel appliances, and a dry bar area with a wine fridge. The living room has magnificent water views. The home office offers a Murphy Bed setup. A convenient guest powder room. The primary bedroom has a walk-in closet plus a 5piece ensuite & the 2nd bedroom that accommodates a king sized bed also has a private 4 piece ensuite! The laundry facilities are on the main living level. The basement has a bathroom rough in and is currently used as an in-home gym but can be converted to a recreation room. Balcony comes with a gas bib for your BBQ. There is direct access from the foyer to the attached single car garage PLUS there is an additional auxiliary garage! The NEW shoreline has WATER ACCESS for the water enthusiast and there is a convenient sand public beach only 300 meters away. This coveted enclave of homes offers easy access to the QEW, Confederation Park, trails, shopping & fine dining. (id:55460)
1526 Randy Road
Sarnia, Ontario
Two-story home with finished basement and attached garage with double driveway on quiet cul-de-sac close to schools, lake, and trails in north Sarnia. Maple kitchen cupboards and granite countertops. Family room addition with gas fireplace, skylight and patio doors to large back yard. Open concept finished basement. Bathroom on each floor. Newly painted family room, bedrooms, and entrance. Energy efficient upgrades include attic blown in insulation, energy efficient front door, garage door, patio door, and all windows. Both natural gas and electric radiant heat available. Ready to raise a family. **** EXTRAS **** Double driveway parks 3 cars. All precarious trees and stumps removed. Newly paved street.*For Additional Property Details Click The Brochure Icon Below* (id:55460)
284 East 25th Street
Hamilton, Ontario
Attention First-Time Buyers And Investors! You Don't Want To Miss This Classic Turnkey Bungalow. Prime Location. In-Law Suite W/ Sep Entrance. Professional Landscaping. Lots Of Renovations. Free Street Parking. Mins To Bus Stop, Schools, Shopping & Parks. 2+2 Br & 2 Full Baths. Carpet Free. Pot Lights. Fridge. Gas Stove. Dishwasher. Washer. Dryer. Furnace. A/C. All Elfs. Water Tank Rented. FRIGDE. GAS STOVE. DISHWASHER. WASHER. DRYER. FURNACE. A/C. ALL ELFS. (id:55460)
Bsmnt - 4097 Hillsborough Crescent
Oakville, Ontario
Professionally Finished ""LEGAL"" 2 Bedroom Basement Apartment, in a New Neighborhood of Oakville!. Open Concept Spacious Layout. New Immigrants Welcome! Pictures are about one year Old from When the Basement Was Finished **** EXTRAS **** Fridge, Stove & Exclusive Laundry. (id:55460)
2677 Credit Valley Road
Mississauga, Ontario
Beautiful 3 Bedroom Brick Family Home Located In Highly Desired Central Erin Mills Neighborhood. Situated In Award Winning School District. Close to Erin Mills Town Centre & Credit Valley Hospital. Minutes To Major Highways. Magnificent Hardwood Floors Throughout Home, Solid Oak Staircase Open To Above, Wrought Iron Spindles. Private Family Room With Wood Burning Fireplace & W/O To Backyard. Bright Kitchen W/Pot Lights, Granite Counter Tops, Stone Floors & W/O To Backyard. Large Master Bedroom With W/I Closet & Ensuite Bath W/ Stone Floors. Pristine & Modern Brand New Automatic Garage Doors Installed 2024. (id:55460)
105 - 309 The Kingsway
Toronto, Ontario
RARE FEATURE Balcony! Nestled in a vibrant, family-friendly neighbourhood, this spacious 2 Bedroom + Den with BALCONY apartment offers comfort and convenience. Positioned on the second floor, it provides ample space and privacy, with large windows filling the interior with natural light. The layout is designed for spacious living, featuring a generous living room and den ideal for a home office or dining space. Abundant kitchen storage ensures organization, along with great additional storage. Just a 2-minute walk to the nearest bus stop, with quick access to Royal York or Islington TTC Station. Nearby amenities incl grocery stores, cafes, bakeries, and pharmacies. Enjoy outdoor recreation with parks and the Humber River nearby. Water and heat included, with optional parking + hydro. No Smoking Permitted. **** EXTRAS **** Hydro not included. Outdoor Parking $65/m/car. Key Deposit $45. Fridge and Stove Provided. Coin Laundry in building. (id:55460)
115 Duckworth Street
Barrie, Ontario
Welcome to 115 Duckworth Street in Barries Codrington community. This charming bungalow features a bright living and dining area with original hardwood floors, a modern kitchen, and two spacious main-floor bedrooms. The basement has a separate entrance, a cozy living space, a third bedroom, and a fireplace. The landscaped backyard is perfect for entertaining, complete with a cabana and tiki-inspired garden shed. The property also includes a detached garage and parking for six cars, all close to local amenities. (id:55460)
57 Richard Boyd Drive N
East Gwillimbury, Ontario
Main Floor. Unfinished Basement not included. Unobstructed Nature Views On 48' Front Lot.Family-friendly neighborhood. Immaculate 3400 Sqft Home With 9' On Main Floor. Flat Ceiling Throughout. High-End Finishes Including A Servery With Quartz Counter. Open Concept Upgraded Kitchen With Quartz Counters And Built-In Appliances. Home Office/Den & Large Laundry/Mud Room On The Main Floor. 2nd Floor Loft. Large Master Retreat With His/Her Closets & Spa Like Bathroom. Extended Garage Door & Large Front Porch. Mins To Park, School, Go Stn, 400 & 401 Hwys. No Smokers and No Pets. **** EXTRAS **** All Stainless Steel Appliances, Front Load Washer & Dryer With Pedestals, Upgraded Electrical Fixtures, Central Vac & Equipment, 2 G.D.O, All Existing Window Coverings, Alarm/Camera System. Tens Of Thousands Of Spent In Extra Upgrades. (id:55460)
2605 - 130 River Street
Toronto, Ontario
Desirable Artworks condo in Toronto's downtown. Spectacular views of the lake and CN Tower! This stunning suite offers a bright west exposure with floor to ceiling Window. Modern kitchen with quarts countertop, kitchen island and stainless steel appliances. Amenities include concierge, large gym, arcade room, co-working space, party room, outdoor BBQ area and much more! Steps away from 6-acre park, community indoor pool, soccer field, skating ring, banks, and grocery store. Dundas subway station and Eaton Centre both are 10-min away by streetcar, close to major universities such as Metropolitan University (Ryerson), George Brown and University of Toronto. Close to DVP and QEW as well. **** EXTRAS **** Stainless Steel Fridge, Stove, Dishwasher. Washer, Dryer, Existing Light Fixtures & Window Blinds. (id:55460)
2010 - 235 Sherway Gardens Road
Toronto, Ontario
Prime Location! Welcome to one Sherway Condominiums, where luxury meets convenience in the heart of Etobicoke. This bright 2-bedroom, 2-bathroom corner suite boasts premium upgrades, including high-quality laminate floors, smooth ceilings, upgraded lighting, and brand-new bathroom vanities. The corner layout floods the space with natural light, creating a warm, inviting atmosphere. Steps from Sherway Garden Mall, offering upscale shopping and dining, and near the future Gilgan Family Queensway Health Centre, a state-of-the-art hospital currently under development. Commuters will love the proximity to long branch Go station, and families will appreciate top-raed public and Catholic schools nearby. Resort-style amenities include an indoor pool, hot tub, sauna, fully equipped gym, and party room. With visitor parking and a prime location, this turnkey unit offers the perfect blend of style and convenience. Don't miss your chance to call this stunning condo home! (id:55460)
22 - 675 Victoria Road N
Guelph, Ontario
Corner unit with premium lot backing onto green space, wrap around porch & balcony, large master bedroom with his & hers walk in closets. Small boutique style 31 unit Townhouse complex is complete. All units are built and in drywall stage, 14 units remaining. Exquisite 3 storey, 5 bedroom 2+1 Bathroom townhome. Buyers can choose finishes, occupancy 90 days. Option to finish basement. North Ridge Upscale Towns, where exceptional comes as a standard. Unmatched superior quality and building workmanship. Finishes include hardwood floors and stairs, crown moulding, granite counter tops with undermount sinks. 9' ceilings on main level and basement, oversized windows throughout home. RealPro has presented a brilliant grouping of finishes, paired with stunning sight lines and spacious layouts that make these homes ultra luxurious. Backing onto a beautiful buffer of green space. These gorgeous properties sit at the edge of Guelph, just moments to Guelph Lake and Guelph Lake Sports Fields. Less than 10 minutes to Guelph University. Extra parking space available for additional cost. **** EXTRAS **** Buyers will view our model homes, Unit 1 and Unit 27. Remaining Townhomes are in Drywall stage, buyers will choose their finishes. Completion in 90 days. (id:55460)
38 Erinlea Crescent
Erin, Ontario
Situated on one of the most sought-after streets in the Village of Erin is 38 Erinlea Crescent. This lovely raised bungalow has so much space with a combination living/dining room, spacious bedrooms and a two-level deck that still leaves room for the trampoline and fire pit. The lower level has its own in-law wing! A wonderful living space, with roughed-in wet bar and gas fireplace, plus a huge bedroom and gorgeous 4-piece bathroom. Very private front porch and 2 car garage. The location is on point with easy walkability to elementary and high school, plus tennis, library and the kids can drag their bag to early morning hockey practice at the arena. The Elora Cataract Trail is right there for cycling, running or just keeping in touch with nature. The fully fenced yard will keep the kids and pets all safe. An easy 35-minute commute to the GTA or 20-minute drive to the GO train to take you right into the city. What are you waiting for? **** EXTRAS **** Roof (2023), Deck Restained (2024), Freshly Painted (2024), Reglazed Bathtubs and Tiles (2024), Broadloom (2024), Laminate Flooring in Primary Bedroom (2024), Lighting - Outside, Kitchen, Bedrooms (2024), Granite Countertops in Kitchen (id:55460)
1318 Caen Avenue
Woodstock, Ontario
This beautifully designed 2-story house is nestled in a highly desirable neighborhood, just minutes from Highway 401, the Toyota Plant, parks, and schools. The home features 4 bedrooms, 2.5 bathrooms, and boasts a 9-foot ceiling on the main floor. Enjoy the open concept layout with high-end laminate flooring in the living areas, extended kitchen cabinets, a stylish backsplash, and a custom pantry. Upgraded tiles on the main floor add a touch of elegance. The dining area opens to the backyard, and there is convenient 2nd-floor laundry. (id:55460)
159 Fletcher Circle
Cambridge, Ontario
Welcome to 3-Bedroom Mattamy Home, Featuring an extended Driveway and a Lovely Patio. As you enter, you'll Find a Welcoming Open-Concept Main Floor with Hardwood and Ceramic Floors. The Living Room Boasts a cozy gas fireplace and a Walkout to a wood deck, offering easy access to the backyard. The upgraded kitchen includes rich maple cabinets, a spacious pantry, stylish backsplash, and a Breakfast Bar. Enjoy special meals in the separate dining room or unwind in an additional cozy tub and a walk-in Closet. Bedroom 2 and 3 offer generous closet space with Jack and Jill Bathroom. Upper-Floor Laundry adds extra convenience. The Professionally Finished Walkout Basement includes an L-Shaped rec room and a 2-Piece Bathroom. The Fully Fenced Backyard Provides a safe space for children and pets. Located in the sought-after Hespeler Area, this home is close to the 401, School, Park, Shopping, etc. **** EXTRAS **** Dishwasher, Washer, Dryer, Fridge, Stove, Window Coverings, All Elf's. (id:55460)
55 Hillcroft Way
Kawartha Lakes, Ontario
Brand spanking new home for lease in ""The Stars of Bobcaygeon"" - never lived in - approximately1200 square feet - 3 bedrooms - 2 baths - full unfinished look up basement - Home is completed now and ready to move in anytime. Known For Its Friendly Community, Is Nestled Along The Shores Of The Trent Severn Waterway. This Charming Town Is A Hub Of Kawartha Lakes, Offering Endless Opportunities For Boating, Fishing, And Other Water Activities. Enjoy The Convenience Of Being Just Steps Away From Boutique Shops, Delightful Restaurants, And Local Entertainment. Don't Miss The Chance To Make 55 Hillcroft Way Your New Home, Where Every Day Is A Celebration Of Life Finest Pleasures In The Heart Of Beautiful Bobcaygeon. (id:55460)
12 - 675 Victoria Road N
Guelph, Ontario
Small boutique style 31unit Townhouse Complex is complete. All units are built and in drywall stage, 9 units remaining. This is a Corner Unit with a walkout basement! Buyers can choose finishes, occupancy 90 days. Option to finish walkout basement. North Ridge Upscale Towns, where exceptional comes as a standard. Unmatched superior quality and building workmanship. Finishes include hardwood floors and stairs, crown moulding, granite counter tops with undermount sinks, 9' ceilings and oversized windows, creating the feel of a main level living space. The french provincial inspired exteriors are beautifully finished with upgraded stone, decorative columns with modern glass railings and accented by arches and keystones. RealPro has presented a brilliant grouping of finishes, paired with stunning sight lines and spacious layouts that make these homes ultra luxurious. **** EXTRAS **** Backing onto a beautiful buffer of green space. These gorgeous properties sit at the edge of Guelph, just moments to Guelph Lake and Guelph Lake Sports Fields. Less than 10 minutes to Guelph University. (id:55460)
23 Woolen Mill Lane
Erin, Ontario
A house has not come up for sale on this street in 13 years! Woolen Mill Lane is one of the best kept secrets in Erin. A dead-end street with no possibility of extension and the Woolen Mill Trail is right beside you for hiking or dog walking. Let's talk about the lot, 0.55 of an acre, private and graced with a lovely 12x16 timber frame screened in gazebo and a custom built Koi pond and waterfall. Weddings and showers have been hosted in this fully fenced backyard, with guests enjoying the flagstone patio with pergola. The 3+1 bedroom home has a warm, inviting decor and lovely renovated bathrooms and updated kitchen. Morning coffee and a good book will have you in the sunroom every morning overlooking the yard. The lower level walks in from the garage and the driveway, so super convenient for a home-based office with the extra door. A quick 5-minute walk will take you to the shops, restaurants and cafes on Main Steet in the beautiful Village of Erin, but also a simple 35-minute commute to the GTA. The possibilities are endless, it is time for your memories to be made here... **** EXTRAS **** Kitchen Countertop (2024), Dryer (2024), Washer (2023), Refrigerator (2023), Gas Stove/Oven Combo (2022), Microwave (2020), Dishwasher (2015), Main Floor Gas Fireplace (2021), Pergola (2021), Gazebo (2020), Front Walkway (2019) (id:55460)
20 - 675 Victoria Road N
Guelph, Ontario
Brand new exquisite 5 bedroom 3+1 Bathroom townhome close to Guelph Lake. Townhouse complex is complete. Small boutique style development, only 31 units in total. All units are built and in drywall stage, 9 units remaining. Unit comes with Tarion warranty. Buyers can choose finishes, occupancy 60-90 days. North Ridge Upscale Towns, where exceptional comes as a standard. Unmatched superior quality and building workmanship. Finishes include hardwood floors and stairs, crown moulding, free standing soaker tub, granite counter tops with undermount sinks. Interior unit with 9 foot ceilings in basement, and oversized windows. The french provincial inspired exteriors are beautifully finished with upgraded stone, decorative columns with modern glass railings and accented by arches and keystones. RealPro has presented a brilliant grouping of finishes, paired with stunning sight lines and spacious layouts that make these homes ultra luxurious. Backing onto a beautiful buffer of green space. These gorgeous properties sit at the edge of Guelph, just moments to Guelph Lake and Guelph Lake Sports Fields. Less than 10 minutes to Guelph University. **** EXTRAS **** Vast trails, the two rivers, University of Guelph and the Sat morning Farmer's Market - all local favourites - Unit is in drywall stage, buyers can choose finishes, occupancy 60-90 days. (id:55460)
(Main) - 2495 Privet Crescent
Mississauga, Ontario
Welcome to 2495 Privet Crescent, step into the impressive foyer with soaring high ceilings, setting the tone for the bright, open-concept layout that flows seamlessly throughout the home. This spacious and meticulously maintained property boasts 4 generous bedrooms, 4 bathrooms offering the perfect blend of comfort and functionality for modern living. A modern, chic kitchen with sleek finishes is conveniently located beside a warm, inviting family room, creating a cozy hub for daily life. For added convenience, this property boasts a separate, independent entrance, and the privacy of your own laundry room, fully separate from the basement, ensuring convenience and comfort for everyone in the home. Landlord is responsible for cutting grass and tenant is responsible for snow removal (id:55460)
39 Court Street N
Milton, Ontario
Charming Old Milton home awaits your touches! Lovely three bedroom century home on a quiet, dead-end street. Great opportunity to renovate and make it your own, or for a smart investor! Welcome your guests at the large front entrance foyer. Enjoy the updated kitchen, original woodwork trim throughout, sunroom addition, and the private backyard - just a few of the great features of this charming family home. Pre-inspection report available. Conveniently located close to downtown Milton as well as shopping, restaurants, schools and public transit. **** EXTRAS **** Pre-inspection report available. (id:55460)
2008 - 4099 Brickstone Mews
Mississauga, Ontario
**Stunning Unobstructed View ** **One Parking & One Locker Included **Welcome Yourself To Urban Sophistication At Its Finest In The Heart Of Mississauga, Where Luxury Meets convenience & comfort. Bathing In Natural Light, This Stunning Corner Unit of 2 Bedrooms (Ensuite W/Primary bedroom) With 2 Full Washrooms, Ensuite Laundry & Balcony, Unfolds A Stunning View Towards Mississauga City Center And It's Iconic Buildings. Immerse Yourself To The Elegance of Hardwood Floors And The Allure Of A Modern Kitchen Adorned With Granite Counter-Tops And Stainless Steel Appliances. Freshly Painted And New Hardwood With No Carpet In The Entire Unit. Five Star Amenities Include: Indoor Pool, Sauna, Roof Top Garden, Children Playground, Bbq Area, Party Rms, Wine Cellar, Media Rm, Gym, Yoga Studio, Game Rm, Internet Lounge, Concierge, Visitor Parking, Guest Rm, Etc. Major highways and public transportation are nearby for Easy commuting. ** Vacant Unit** (id:55460)
2008 - 4099 Brickstone Mews
Mississauga, Ontario
**Stunning Unobstructed View ** **One Parking & One Locker Included **Welcome Yourself To Urban Sophistication At Its Finest In The Heart Of Mississauga, Where Luxury Meets convenience & comfort. Bathing In Natural Light, This Stunning Corner Unit of 2 Bedrooms (Ensuite W/Primary bedroom) With 2 Full Washrooms, Ensuite Laundry & Balcony, Unfolds A Stunning View Towards Mississauga City Center And It's Iconic Buildings. Immerse Yourself To The Elegance of Hardwood Floors And The Allure Of A Modern Kitchen Adorned With Granite Counter-Tops And Stainless Steel Appliances. Freshly Painted And New Hardwood With No Carpet In The Entire Unit. Five Star Amenities Include: Indoor Pool, Sauna, Roof Top Garden, Children Playground, Bbq Area, Party Rms, Wine Cellar, Media Rm, Gym, Yoga Studio, Game Rm, Internet Lounge, Concierge, Visitor Parking, Guest Rm, Etc. Major highways and public transportation are nearby for Easy commuting. ** Vacant Unit** **** EXTRAS **** One Parking Spot and One Locked Included. (id:55460)
7848 Castlederg Side Road
Caledon, Ontario
Welcome To A Mechanic's Dream Home! Charming Winding Driveway Leads To A Private 4 Bdrm Side Split Home With A 1600 Sqft Commercial Workshop Plus Office. Zoned A1-452 For Motor Vehicle Repair Facility. Approved Workshop Features An Office Waiting Area, Hydraulic Car Lift, 2 Oversized Bay Doors & Heated And Insulated. Perfect For Car, Truck Or Motorcycle Repair Shop. Well Maintained Home Features Open Concept Layout, Multiple Walkouts, Gourmet Kitchen W/ Stainless Steel Appliances, Above Ground Pool On Mulit-Tiered Deck That Spans Entire Back Of Home. Ample Parking Space. Close To Amenities, Minutes From Bolton And Brampton ** This is a linked property.** (id:55460)
102 Kendall Drive
Milton, Ontario
Welcome to this beautifully renovated freehold end- unit townhouse , perfectly blending modern luxury with timeless charm. This home offers 3 bedrooms, 3 baths, and no sidewalk, maximizing your parking and outdoor space. A stunning stamped concrete walkway welcomes you to the inviting porch to the open-concept design with 9-ft ceilings and modern flooring throughout, every detail exudes elegance. A modern kitchen featuring quartz countertops and a large upgraded sink, all new appliances and a pot lights on the main floor. Upstairs, the gorgeous staircase leads to a spacious primary bedroom with a walk-in closet and a luxurious 5-piece ensuite. s . This home truly has it all come and see it yourself - functional design, a prime location and ready to move-in. (id:55460)
1322 - 30 Shore Breeze Drive N
Toronto, Ontario
Welcome To Eau Du Soleil. This Fully Upgraded 1 Bedroom apartment. Great Floor Plan With High Smooth Ceilings, Floor to Ceiling Windows, & A Large Balcony. 1 Parking, 1 Locker. Luxurious Amenities Including a Games Room, Saltwater Pool, Lounge, Gym, Yoga Studio, Party Room, Guest Suit, and more.Conveniently Located Near The QEW, Airports, Downtown Core, GO Train, TTC, Bike Paths, Restaurants, And Shops, This Exceptional Property Redefines Lakeside Living With Effortless Access To City Amenities. (id:55460)
112 Court Street N
Milton, Ontario
This Rare Gem Is Situated On A 66 X 130 Ft Deep Lot With Unobstructed Rear Views, Offering A Perfect Blend Of Charm And Modern Convenience. The Interior Boasts Turnkey Finishes, Including A Spacious Living Room, A Sunlit Family Room, And A Tastefully Upgraded Kitchen With Stainless Steel Appliances, A Built-in Dishwasher, A Gas Stove, And A Center Island. The Fully Upgraded Bathroom With Heated Floors Ensures Cozy Comfort During Winter. Upstairs, You'll Find Three Generously Sized Bedrooms Filled With Natural Light. The Home's Standout Feature Is Its Cottage-inspired Addition, Blending Suburban Living With Rustic Charm. This Space Showcases Large Windows, A Spacious Dining Area, And A Natural Wood-burning Fireplace With Breathtaking Backyard Views. Additional Highlights Include A Fully Insulated And Heated 1.5-car Garage, Which Can Serve As Extra Living Space Or Storage, And An Insulated Backyard Shed With Electrical Capabilities. This Is A Must-see Property To Truly Appreciate Its Unique Design, Incredible Privacy, And Exceptional Value. **** EXTRAS **** Backs Onto Green Space And The Holy Rosary Field, Surrounded By Mature Trees For Added Privacy. Features An Insulated Garage And Shed With Electrical, A Durable Metal Roof, And A Spacious 8-car Driveway. A Rare And Unique Lot In Old Milton. (id:55460)






