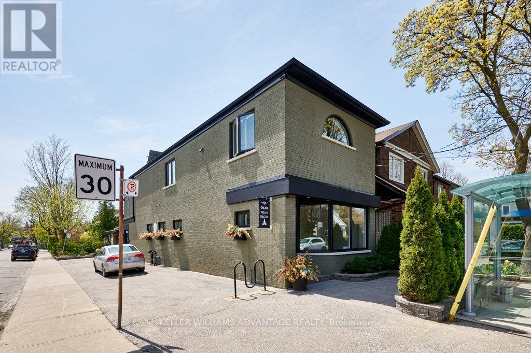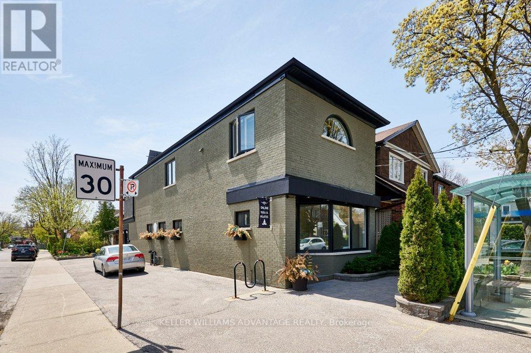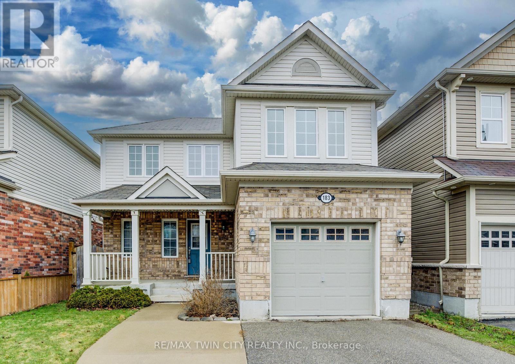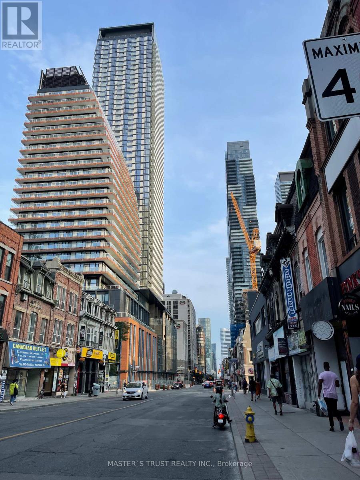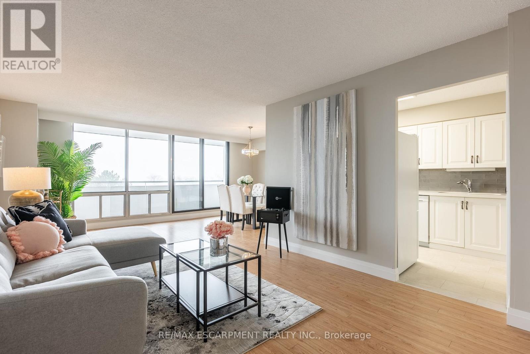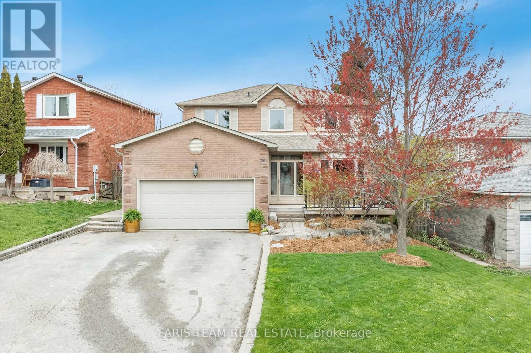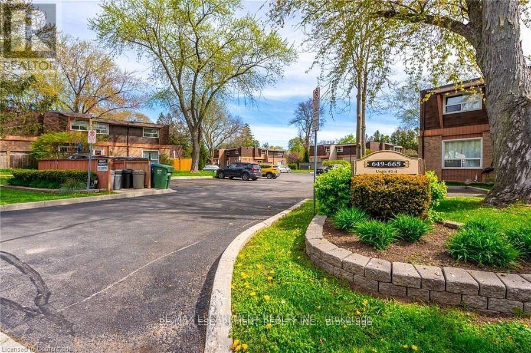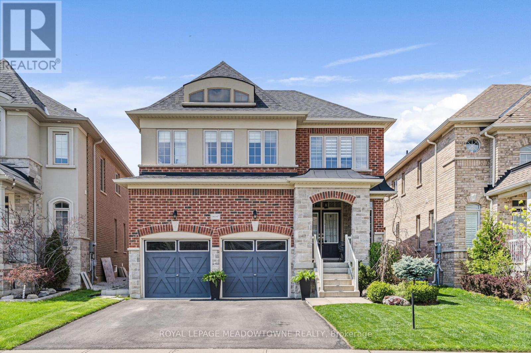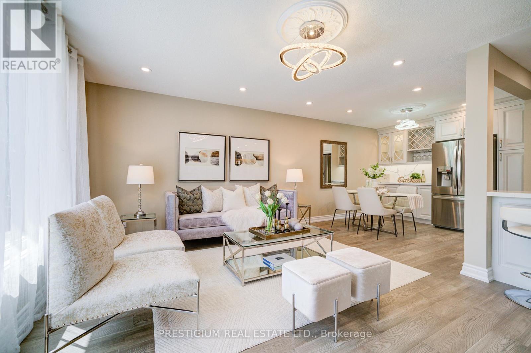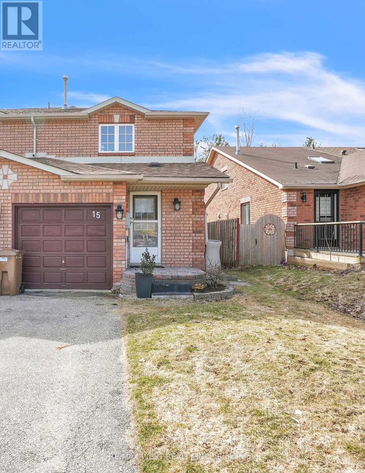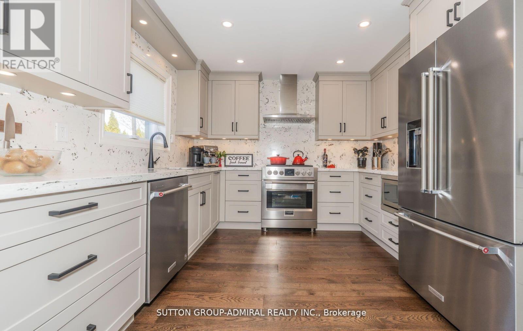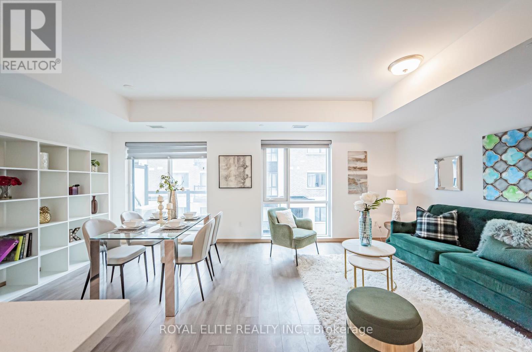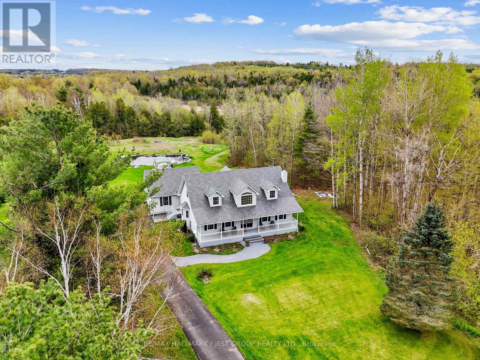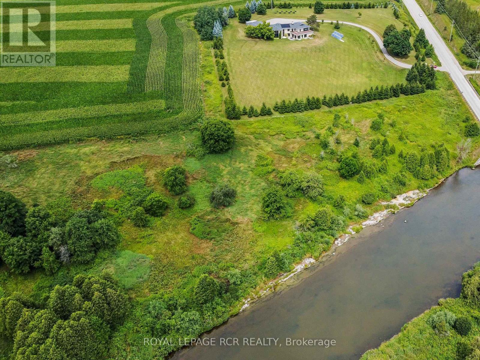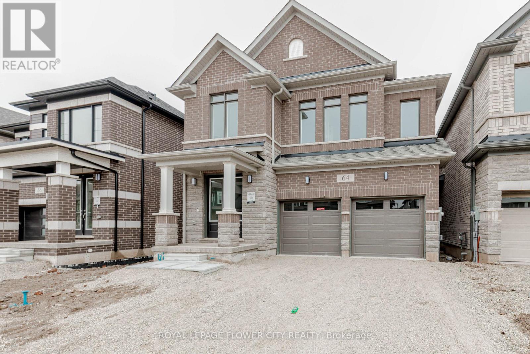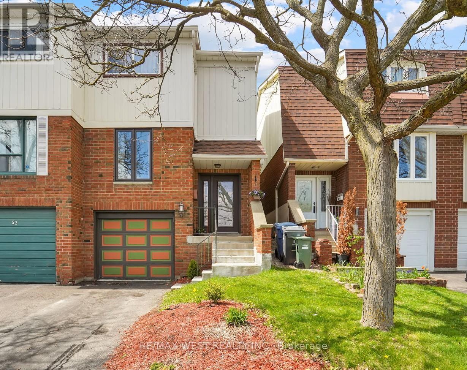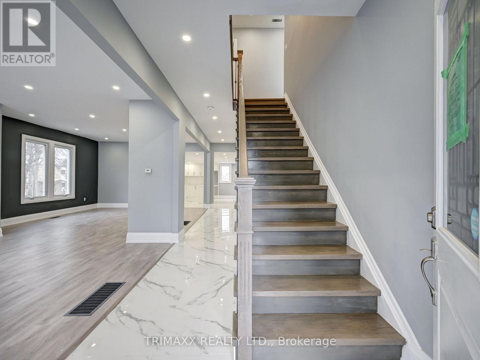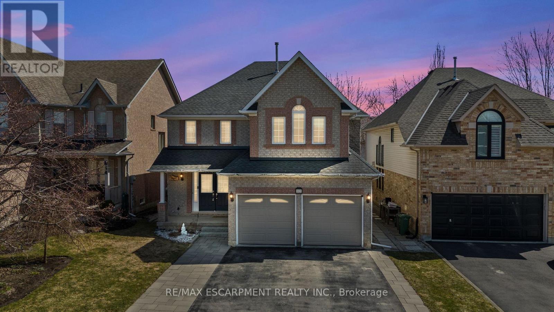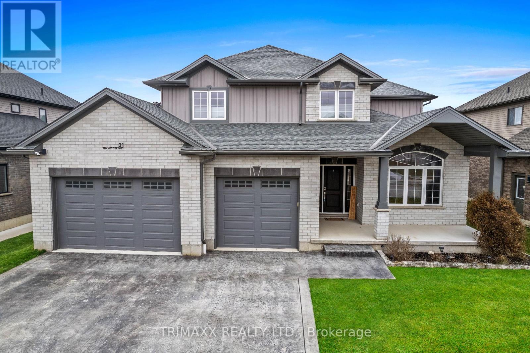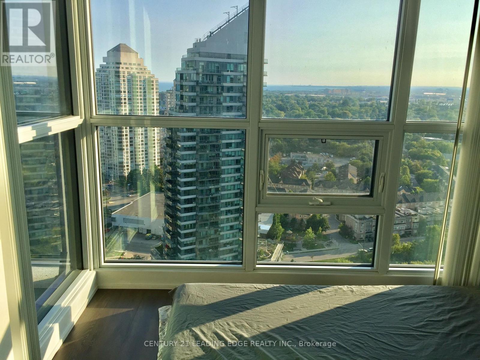154 Brighton Avenue
Toronto, Ontario
Experience The Perfect Blend Of Modern Updates And Classic Care In This Detached Bungalow, Nestled In Bathurst Manor, One of North York's Most Beloved and Established Communities. Enter A Home Bathed In Natural Light, & Gleaming Bamboo Floors Creating A Seamless, Sophisticated Ambiance. Designed With Both Elegance & Flow In Mind, The Open-Concept Living, Dining, & Kitchen Area Exudes Sophistication. With Sightlines Stretching Across Beautifully Appointed Spaces, This Central Hub Is Ideal for Entertaining Or Relaxed Family Living. The Kitchen Includes a Large Island with a Wrap-Around Breakfast Bar, Stainless Steel Appliances Including Fridge, Microwave, Built-In Dishwasher, Range Hood, Gas Range With 4 Burners And Grill And Double Ovens. The Split Bedroom Plan Features a Peaceful Primary Bedroom Escape, Featuring A Spa-Inspired Ensuite & a Walk-In Closet. This Suite Blends Functionality With Refined Comfort. The Main Floor Also Features a Stylish 4-Piece Family Bathroom, Complete With Double Sinks, A Spacious Shower Equipped with Both a Rainfall Head & Hand Wand. Two Additional Bedrooms Offer Generous Natural Light Through Large Windows Overlooking the Backyard, Each Bedroom Has Double Closets. The Fully Finished Basement Includes an Open Concept Dining/Family Recreation Room Combined With A 2nd Kitchen, A Generously Sized Bedroom With 3 Double Closets, B/I Desk, A Storage Room, Laundry, A 4-Piece Bathroom, All Offering A Comfortable, Private Space For In-Laws, Adult Children, Long-Term Guests Or Rental Income. Step Outside To Your Fully Fenced, Private Backyard Retreat, Perfect For Entertaining, & Enjoying Year-Round Relaxation, With Ample Space For Children To Play And Explore. Bathurst Manor Is Minutes From Sheppard West Subway Station, Yorkdale Mall, Great Schools Like William Lyon Mackenzie CI, York University, Restaurants, Stores & a Community With an Abundance Of Parks & Recreational Facilities. (id:55460)
105 Hughes Lane
Tweed, Ontario
Lakefront Living at an Incredible Price! Welcome to 105 Hughes Lane in Tweed , a rare opportunity to own a charming, west-facing waterfront cottage on beautiful Stoco Lake at a price point that's hard to find. Perfect for swimming, boating, fishing, or simply soaking up the sunset, this cozy 2-bedroom getaway sits on a level, tree-lined lot with a private dock and stunning lake views. Inside, the open-concept kitchen, living, and dining areas are filled with natural light and offer panoramic views of the water a layout designed for relaxed lakeside living. The property comes fully furnished and ready to enjoy, offering a true turn-key escape. The current owner has operated it as a short-term rental very successfully and profitably, making it an excellent option for both personal use and investment. Conveniently located just minutes from downtown Tweed, you'll have easy access to shops, restaurants, parks, LCBO, and boat launches. Only 30 minutes to Belleville and under 2.5 hours from the GTA, this property delivers cottage country charm with modern convenience. Year round road access with a low annual road fee of approximately $85/year. Don't miss your chance to own a piece of waterfront paradise! (id:55460)
477 Davisville Avenue
Toronto, Ontario
Exceptional investment opportunity with this detached live/work space on Davisville Ave just steps from Bayview. This impressive eco-friendly build features solar-powered radiant heating across all three floors, each equipped with individual temperature controls, alongside a recirculating hot water tank powered by a glycol solar system. A backup on-demand tankless water heater ensures continuous supply, while six air conditioning units provide efficient cooling. The interior boasts warm cork flooring and additional insulation between floors for enhanced soundproofing. The main and lower levels serve as commercial space, showcasing a welcoming reception area, a three-piece bathroom, and an open-concept workspace that includes a private office. The lower level offers an inviting breakroom with a kitchen and restroom. This adaptable space is zoned Residential and cn accommodate commercial uses as well (please refer to the attached Toronto Zoning Uses document).The separately metered upper unit is currently tenanted and comprises a one-bedroom residential space with an open-concept kitchen, dining, and living area, complete with a walk-out to a private balcony. This setup allows for the possibility of living upstairs while enjoying a short commute to your office below. All nestled in a highly desirable location just steps away from Bayview Ave, high walking and vehicular traffic. (id:55460)
477 Davisville Avenue
Toronto, Ontario
Great investment opportunity. A detached live/work space on Davisville Ave just steps from Bayview, with multiple options! Use it as a commercial with apartment rental. Convert to a multi-residential property. Possibly add on to the building. The possibilities are endless. Zoned residential with multiple uses including commercial (see Toronto Zoning document attached on the listing). This impressive eco-friendly build features solar-powered radiant heating across all three floors, each equipped with individual temperature controls, alongside a recirculating hot water tank powered by a glycol solar system. A backup on-demand tankless water heater ensures continuous supply, while six air conditioning units provide efficient cooling. The interior boasts warm cork flooring and additional insulation between floors for enhanced soundproofing. Create the property type perfectly tailored to your needs. The main and lower levels serve as commercial space, showcasing a welcoming reception area, a three-piece bathroom, and an open-concept workspace that includes a private office. The lower level offers an inviting breakroom with a kitchen and restroom. This adaptable space is ideal for a retail store, office, home occupation, or various other uses. The separately metered upper unit is currently tenanted and comprises a one-bedroom residential space with an open-concept kitchen, dining, and living area, complete with a walk-out to a private balcony. This setup allows for the possibility of living upstairs while enjoying a short commute to your office below. All nestled in a highly desirable location just steps away from Bayview Ave, with high walking and vehicular traffic. (id:55460)
477 Davisville Avenue
Toronto, Ontario
Exceptional investment opportunity with this detached live/work space on Davisville Ave just steps from Bayview. This impressive eco-friendly build features solar-powered radiant heating across all three floors, each equipped with individual temperature controls, alongside a recirculating hot water tank powered by a glycol solar system. A backup on-demand tankless water heater ensures continuous supply, while six air conditioning units provide efficient cooling. The interior boasts warm cork flooring and additional insulation between floors for enhanced soundproofing. The main and lower levels serve as commercial space, showcasing a welcoming reception area, a three-piece bathroom, and an open-concept workspace that includes a private office. The lower level offers an inviting breakroom with a kitchen and restroom. This adaptable space is zoned Residential and can be used for commercial uses as well (please refer to the attached Toronto Zoning Uses document).The separately metered upper unit is currently tenanted and comprises a one-bedroom residential space with an open-concept kitchen, dining, and living area, complete with a walk-out to a private balcony. This setup allows for the possibility of living upstairs while enjoying a short commute to your office below. All nestled in a highly desirable location just steps away from Bayview Ave, high walking and vehicular traffic. (id:55460)
477 Davisville Avenue
Toronto, Ontario
Great Investment opportunity with this detached live/work space on Davisville Ave just steps from Bayview. Property is zoned residential and has a commercial component currently on the main and lower levels. Convert this property into a multiplex and possibly add on to the building. You can live and rent or use the property as a total income property. This impressive eco-friendly build features solar-powered radiant heating across all three floors, each equipped with individual temperature controls, alongside a recirculating hot water tank powered by a glycol solar system. A backup on-demand tankless water heater ensures continuous supply, while six air conditioning units provide efficient cooling. The interior boasts warm cork flooring and additional insulation between floors for enhanced soundproofing. The main and lower levels serve as commercial space, showcasing a welcoming reception area, a three-piece bathroom, and an open-concept workspace that includes a private office. The lower level offers an inviting breakroom with a kitchen and restroom. This adaptable space is zoned Residential and may be used for Commercial uses as well (please refer to the attached Toronto Zoning Uses document). The separately metered upper unit is currently tenanted and comprises a one-bedroom residential space with an open-concept kitchen, dining, and living area, complete with a walk-out to a private balcony. This setup allows for the possibility of living upstairs while enjoying a short commute to your office below. All are nestled in a highly desirable location just steps away from Bayview Ave, high walking and vehicular traffic. Parking on the property under the carport and permit parking available. (id:55460)
183 Garth Massey Drive
Cambridge, Ontario
2-STOREY HOME LOCATED 2 MINUTES TO HWY 401 AND FINISHED TOP-TO-BOTTOM! Welcome to 183 Garth Massey Dr located in North Galt. This bright 2 storey detached home features 3-bedrooms, 1.5-bathrooms and offers 1,700 sqft of finished living space. Located in a highly sought-after area, this home is just moments away from highways, shopping, schools, and scenic trails. Step inside to find a spacious and carpet-free main level, featuring an open layout that maximizes natural light throughout. The inviting living room flows seamlessly into the dining space, creating the perfect environment for both relaxation and entertaining. The kitchen includes a fridge, stove and dishwasher and overlooks the living room. Sliding doors off the dining room lead you to the rear patio with a fully fenced yardideal for enjoying outdoor activities, gardening, or hosting gatherings with friends and family. The finished basement adds even more living space, perfect for a home office, media room, or play area. Upstairs, youll find three generously sized bedrooms, including a primary bedroom with a shared 4 pc bathroom. This home is ready to move in and make your own, offering convenience, comfort, and a fantastic location. Dont miss your chance to call this one your new home! (id:55460)
Unit 1 - 598 Crawford Street
Toronto, Ontario
Legal Duplex with Fully Renovated 2 Large Bedrooms Unit, 1 Full Bathroom & 1 Powder Room, This Apartment is Sun Filled, Energy Efficient with new Appliances. Ensuite Laundry(No sharing), Open Space Kitchen & Living area. Separate Meter for All Utilities. Prime Location In Little Italy, Steps To Subway, Restaurants, Cafes, Fruit Market & Shopping. (id:55460)
4904 - 501 Yonge Street N
Toronto, Ontario
Best mid town location a large studio plus on a high floor north bloor and yonge view with a large Juliet balcony Walk to Wellesley/college and Yong e subway great facilities walking distance to most of toronto downtown university and college. Students are most welcome area location. (id:55460)
1002 - 350 Princess Royal Drive
Mississauga, Ontario
This condo is freshly painted. Kitchen cabinets freshly painted with new quartz counters and new bathroom quartz counter.This spacious 1 bedroom, 1 bath has a large living room and dining area. In-suite laundry. One parking spot and one locker. Nice size balcony. Great location in the heart of City Centre. Public transit and shopping close by. Party room, library, lap pool. (id:55460)
306 - 2055 Upper Middle Road
Burlington, Ontario
SOUTHERN VIEWS- Condo living awaits in this spacious 2-bedroom, 2-bathroom unit with breathtaking southern views! Recently updated, this home features a modern kitchen, renovated bathrooms, built-in cabinetry in the living room and bedroom, and fresh paint throughout. Enjoy a bright, open-concept layout perfect for relaxing or entertaining. Large windows flood the space with natural light, showcasing the stunning views. Conveniently located just steps from shopping and minutes to highways, this home offers the perfect blend of comfort and accessibility. (id:55460)
261 Edenwood Crescent
Orangeville, Ontario
Top 5 Reasons You Will Love This Home: 1) 2-storey home boasting extensive upgrades with high-end finishes and custom features throughout, offering quality craftsmanship for a move-in ready experience 2) Exceptional floor plan enhanced by rich reclaimed hardwood flooring that flows seamlessly through the main and upper levels, adding warmth and elegance throughout 3) The fully finished walkout basement presents incredible flexibility, perfect for extended family, entertaining, or converting into a potential rental apartment 4) Ideally located in a sought-after, family-friendly Orangeville neighbourhood, you're just minutes from schools, shopping, parks, and all the essential amenities 5) Truly turn-key and ready to enjoy, with the option to easily convert the spacious primary closet back into a fourth upstairs bedroom, perfect for growing families or added functionality. 1,920 above grade sq.ft. plus a finished basement. Visit our website for more detailed information. (id:55460)
3 - 657 Francis Road
Burlington, Ontario
A fantastic opportunity awaits first-time homebuyers or investors, with this 3-bedroom townhouse offering approx. 1,300 sq ft of living space. The spacious, open-concept layout includes 2 bathrooms and a finished basement. The private and quiet patio extends from the dining area. Just minutes from downtown Burlington, Mapleview Shopping Centre, restaurants, Hospital, and parks. Close to the lake, and providing easy access to highways, this home offers both convenience and comfort. (id:55460)
14147 Danby Road
Halton Hills, Ontario
Welcome to 14147 Danby Road, Georgetown Luxury Living in a Prime Location! This stunning 5-bedroom, 4-bath family home offers the perfect blend of elegance, functionality, and location. 2989 sq ft with an additional 1400 in the basement. From the moment you step through the double-door entry, you'll be impressed by the upgraded light fixtures, pot lights, and gleaming hardwood floors that flow throughout. The custom-designed kitchen is a chefs dream featuring Thermador appliances, two sinks, a stylish pot filler, gorgeous backsplash, and ample workspace for culinary creations. Step outside to your private backyard oasis complete with a saltwater pool and a fully equipped outdoor kitchen featuring a gas BBQ, sink, and fridge ideal for entertaining all summer long. Upstairs, the spacious primary bedroom offers a serene escape with its own private ensuite, while the additional four bedrooms enjoy the convenience of shared semi-ensuite bathrooms perfect for family or guests. Located in a highly sought-after Georgetown neighbourhood, this home is walking distance to top-rated schools, scenic walking trails, and the Gellert Community Centre. Plus, enjoy quick access to major commuter routes just 10 minutes to Highway 401.This is more than a home its a lifestyle. Don't miss your opportunity to call this exceptional property yours. (id:55460)
6 Willis Drive
Brampton, Ontario
A Perfection Union Of Scenic Beauty & Craftsmanship! Prime Location Of Peel Village, Legal 2-unit home! This Home Has Been Meticulously Renovated with No Detail Overlooked. Upper 3 bdrm, 2 Washrooms plus Lower 2 bdrm, 1 washroom. 2 New Quality Kitchens, 2 Sets of New Kitchen Appliances. 2 Sets of New Laundry. New Hardwood Throughout Main & Upper Level. New Roof, New Windows and Doors. New Garage Door and Remote Controller. New Tankless Water Heater, New Interlock Driveway. New Landscaping. Bright & Warm 2 Bdrm Legal Bsmt Apartment has 5 big Above-Grand Windows! Feels Ever Brighter! Absolutely Move-In Ready! (id:55460)
60 Pluto Drive
Brampton, Ontario
Remarkable home for growing family with a potential of in law suite by adding a small dividing wall from side entry to separate private entrance, well kept home, owner occupied for decades, featuring separate living room overlooking the dining room, fully renovated eat in kitchen with Marble countertops, Marble Backsplash, New Cabinets, bright home with lots of windows, easy access to Trinity Mall/ Shopping, Public transit, Schools, Hwy 410, Yet tucked away in a exclusive private neighbourhood on quiet treed street. Home features single attached Garage and a double private paved driveway to accommodate total of 3 car parking, very private back yard for all your BBQ parties and family gatherings. The Basement features, a bachelor apartment with open concept bedroom, full kitchen with roughed in exhaust vent, stove power outlet, fridge, window, a 3 piece bathroom, cold room, laundry/furnace room, Upgraded electric panels and so much more. ** This is a linked property.** (id:55460)
263 Diana Drive
Orillia, Ontario
Discover this stunning detached 4-bedroom home, perfectly situated just minutes from all amenities. This remarkable property features a double car garage and has been meticulously upgraded from top to bottom. Step into a beautiful chefs kitchen, complemented by 9-ft smooth ceilings and pot lights throughout the entire home. The open-concept floor plan is enhanced by large windows that invite abundant natural sunlight. The master bedroom boasts an ensuite and a private balcony, offering a tranquil retreat. With great curb appeal, this home is the perfect place for your family. Located adjacent to environmentally protected land, it provides a serene backdrop for your lifestyle. This property is a must-see and awaits your personal touch! Book your showing today and experience the beauty for yourself! Extras: Enjoy brand new appliances, making this home ready for you to move in. (id:55460)
86 Penvill Trail
Barrie, Ontario
SPACIOUS FAMILY LIVING WITH IN-LAW POTENTIAL IN ARDAGH! Step into something truly special with this stunning 2-storey home, tucked away on a quiet, desirable street in Barries coveted Ardagh neighbourhood! Bursting with over 3,150 finished square feet of bright, beautifully designed living space, this home offers an unmatched lifestyle for families, professionals, and those seeking in-law potential. From the moment you walk in, youll be captivated by the soaring ceilings, pot lights, and airy open-concept layout that flows effortlessly from room to room. The kitchen presents rich cherry cabinets, gleaming granite countertops, stainless steel appliances, stylish backsplash, and a sunlit breakfast area that walks out to your very own backyard escape. Backing onto lush greenery with no direct neighbours behind, the private, fenced yard hosts a deck, gazebo, fire pit, and shed - made for making memories. Enjoy the convenience of a main floor laundry room and an attached double-car garage with inside entry. Upstairs, the spacious primary suite offers a 3-piece ensuite and walk-in closet, while the finished basement is a major bonus with a separate entrance, kitchen, living room, bedroom, bathroom, storage, and in suite laundry - offering excellent in-law potential with completely separate living quarters. With excellent schools, transit, trails, and golf just minutes away, this #HomeToStay truly has it all! (id:55460)
15 Seymour Crescent
Barrie, Ontario
This beautiful end unit freehold town home features a private garage, a ravine lot, updated finishes and great schools and shops nearby. This home is perfect for first time buyers, investors, downsizers and small families. Conveniently located in Barrie's popular south end (Holly) neighborhood with easy access to hwy 400 and 27 for commuters, 5 minutes to Park Place/big box stores etc. High walking score to stores/restaurants. This home boasts a ravine lot, stainless steel appliances, built in microwave, with large backyard deck for entertaining, fully fenced yard, updated kitchen and baths, unfinished basement ready to customize to your own personal likes and needs. (id:55460)
8726 9th Line
Essa, Ontario
Discover the charm and potential of this 6.31-acre rural property nestled in the historic Hamlet of Colwell. The original home, dating back to the late 1800s, blends timeless character with modern comforts. The interior boasts three bedrooms and a full bath upstairs, an inviting eat-in kitchen with granite countertops, dual ovens, stone backsplash, and a large island with seating overlooking living space and a wood fireplace. Enjoy the cozy living room and a wonderful large 4 season sunroom. A large main floor primary bedroom with great closets and an ensuite offers convenience on top of the main floor laundry, and solid wood doors. The finished basement includes a zen-inspired bath with soaker tub, rec room with pool table, and an extra bedroom or den. Walking out from the kitchen to the large screened in porch offers a hot tub, built in gas outdoor kitchen dining area (and a 2 piece bath) all overlooking the incredible pool with slide and expansive outdoor patio area with separate Muskoka room, a greenhouse, shuffleboard and children's play structure. Outdoor space boasts a detached double garage with 1200 sqft rear rec area! A massive detached 5,000 sqft shop adds endless possibilities with R1 zoning, residential with commercial/ industrial building allowance, a dream for people in logistics, shipping or trades. There is nothing quite like this estate, it's truly a rare opportunity considering these factors and work from home options plus room to grow! Owned Solar panels generates est. $3500 annually. *Roof done in 2022* Pool is 5 years new* Newer High efficient furnace and A/C* Show it with confidence! (id:55460)
127 Carrier Crescent
Vaughan, Ontario
A rare find in the sought-after Patterson area. This spacious 1,908 sq. ft. end-unit townhome offers both privacy and abundant natural light! Freshly painted throughout, the home features a modern open-concept layout, 9-ft ceilings on the main floor, and hardwood flooring throughout. One of its standout features is the walk-out basement, providing additional living space and direct access to the fully fenced backyard. Outside, enjoy a newly installed elegant deck perfect for entertaining and savor your very own cherries in summer from the two cherry trees that grace the backyard. The large master bedroom boasts a walk-in closet for ample storage. Located in a prime Patterson location, this home is just minutes from major highways, Rutherford GO Station, Vaughan Subway, top-ranked schools, parks, trails, shopping, and grocery stores. Short walk to Montessori Preschool. Don't miss this rare opportunity - schedule your viewing today! (id:55460)
473 Highcliffe Drive
Vaughan, Ontario
Prime Bathurst Flamingo location! Spectacular Executive 4 bdrm, 4 bthrms home. Professionally redesigned & renovated in 2022. Custom design and high-end finishes thru-out: Wide-plank Oak hardwood floors, smooth ceilings, quartz counters, high baseboards, upgraded doors and hardware throughout. Windows (2020); Roof (2020); Furnace (2019). Bright and spacious, this house offers the elegance, beauty and functionality you have been waiting for! Open main floor concept large combined LR/DR main floor office, Gorgeous eat-in kitchen with walk-out to elevated deck overlooking family room. Well-proportioned primary bedroom, with 5 piece spa-like ensuite and walk-in closet + two other closets. Professionally finished basement featuring a private soundproof music/entertainment/game room, open concept rec room with wet bar. Custom design and high-end finishes throughout: plank oak hardwood floors, smooth ceilings, quartz counters, high baseboards, upgraded hardware. 2312 SQFT as per MPAC. Zoned for top schools. Steps to public transportation, Community Centre, shopping! 2 minute drive to Highways 7; ETR/407. (id:55460)
111 Wineva Avenue
Toronto, Ontario
It's A South-Of-Queen Thing! Live The Beach Lifestyle. This Detached Home Sits In The Heart Of The Hood! Prepared To Be Wowed For Wineva - 111 Is So Fresh And Bright With Classic Beach Charm AND All The Upgrades Have Been Done For You! Walk Everywhere For Warm Coffee, Yummy Eats And The Pub. It's All Here. Brick. Detached. 25Ft Lot. Great Design. Open-Concept Kitchen With Heated Floors (Wait Until You See The Colour Palette), A Main-Floor Family Room With Walkout. The Quintessential Front Porch Overlooking The Landscaped Front With Finer Details Including A Corten Steel Garden Wall And Low-Maintenance Planting. A Stunning Backyard That Has Seen A $100k Landscaping Project That Included A French Drain, Fencing, Lighting And Softscape. The Second Floor Boasts A Primary That Accommodates a King-Size Bed Plus Four Closets, Two Additional Oversized Bedrooms With Vaulted Ceilings, A Stunning Bathroom With Heated Floors (2020), Skylights & Oversized Windows. The Lower Level Also Saw A $200K Reno (2018) That Included Radiant Heated Floors, Impressive Ceiling Height, New Water Line, Backwater Valve, Sump Pump, Fully Waterproofed, Fourth Bedroom, Spa Bathroom W/ Steam Shower. Roof (2017) Williamson School District With French! TTC Is Outside Your Door For Streetcar And Subway Access. AND Legal Parking! A Garage (With A Loft For Extra Storage) Grab Your Paddle Board! You Even Have A Garage For The Jet Ski! (id:55460)
B308 - 50 Morecambe Gate
Toronto, Ontario
Modern Stacked Townhomes with Luxury Style. Enjoy a spacious open-concept kitchen equipped with sleek stainless steel appliances and elegant quartz countertops. The 9-foot ceilings, paired with floor-to-ceiling windows, invite an abundance of natural light, creating a bright and welcoming atmosphere. The private balconies are perfect for enjoying peaceful moments. $$ upgrades! Just steps away from TTC, parks, schools, and Highways 404 & 401, you'll have easy access to the best of Toronto. Nearby amenities include a variety of stores, restaurants, Bridlewood Mall, daycares, Seneca College, Fairview Mall, and Pacific Mall, ensuring all your needs are met. This is truly the perfect home to raise a family, combining modern luxury with everyday convenience. (id:55460)
1408 - 15 Holmes Avenue
Toronto, Ontario
Prime Location in the heart of North York at Azura Condos, the newest building in the area.The 2-bedroom unit with an open concept design and features floor-to-ceiling windows, which provide plenty of natural light. North East Corner unit with a large terrace, modern open kitchen with quartz countertops. The building offers luxury amenities, including a soaring 2-story lobby, 24-hour concierge for security and assistance. Facilities include a fitness centre, yoga studio, Pet spa, Kids room, and a golf simulator room. There is also a party room for social gatherings, rooftop terrace with BBQ facilities is available for residents, The building has 17 visitor parking spots. Fantastic Young And Finch Location. Steps Away From Finch Subway Station, Restaurants, Parks, Schools, Grocery! Vibrant neighbourhood makes it an unparalleled place to call home. (id:55460)
802 - 10 Navy Wharf Court
Toronto, Ontario
Semi Furnished Including 1 Parking Spot And All Utilities! Unit Offers Access To The Prestigious State Of The Art Super Club A 30,000 Sq Ft Of Amenities! Walk Score:93! Across From The Rogers Center And Steps To The Cn Tower, Harbourfront Entertainment District, Restaurant, GroceryStore. (id:55460)
477 Davisville Avenue
Toronto, Ontario
Great investment opportunity. A detached live/work space on Davisville Ave just steps from Bayview, with multiple options! Use it as a commercial with apartment rental. Convert to a multi-residential property. Possibly add on to the building. The possibilities are endless. Zoned residential with multiple uses including commercial uses (see Toronto Zoning document attached on the listing). This impressive eco-friendly build features solar-powered radiant heating across all three floors, each equipped with individual temperature controls, alongside a recirculating hot water tank powered by a glycol solar system. A backup on-demand tankless water heater ensures continuous supply, while six air conditioning units provide efficient cooling. The interior boasts warm cork flooring and additional insulation between floors for enhanced soundproofing. Create the property type perfectly tailored to your needs. The main and lower levels serve as commercial space, showcasing a welcoming reception area, a three-piece bathroom, and an open-concept workspace that includes a private office. The lower level offers an inviting breakroom with a kitchen and restroom. This adaptable space is ideal for a retail store, office, home occupation, or various other uses. The separately metered upper unit is currently tenanted and comprises a one-bedroom residential space with an open-concept kitchen, dining, and living area, complete with a walk-out to a private balcony. This setup allows for the possibility of living upstairs while enjoying a short commute to your office below. All nestled in a highly desirable location just steps away from Bayview Ave, with high walking and vehicular traffic. (id:55460)
1468 Marina Drive
Fort Erie, Ontario
Discover unbeatable value and comfort in this perfect 4-bedroom family home nestled in the heart of Green Acres. Boasting a traditional deep lot with tranquil rear views and no neighbors behind, this 1872 sq ft residence offers a bright and spacious layout designed for modern living. Step inside to find 9-foot ceilings on the main floor, creating an airy atmosphere complemented by sleek laminate flooring throughout. Enjoy the seamless flow from room to room under smooth ceilings, accented by hardwood stairs that add both elegance and durability. The heart of the home is a modern kitchen adorned with a stylish subway tile backsplash, combining practicality with contemporary charm. Outside, an extensive driveway provides ample parking without the inconvenience of a side walk. This home is more than just a place to live; its a haven where every detail has been thoughtfully considered for comfortable family living. From generous bedroom sizes to its prime location and modern amenities, this residence offers a remarkable space to call your own. (id:55460)
14293 County 21 Road
Cramahe, Ontario
Set on 29 idyllic acres, this Cape Cod-style home is the kind of place where memories are made, where laughter carries across sunlit rooms and evenings stretch out under starry skies. A true entertainers dream, this thoughtfully designed home blends comfort and sophistication at every turn. Start your day with coffee on the covered front porch before stepping into the sun-soaked living room, which has crown moulding, a beautifully trimmed fireplace, and an airy, welcoming layout. The formal dining room, framed by a large window and a walkout to the back deck, is perfect for both intimate dinners and lively celebrations. The heart of the home is the expansive kitchen, where a generous island with breakfast bar, stainless steel appliances, tile backsplash, and pendant lighting creates a space as functional as it is beautiful. An adjacent informal dining area makes everyday meals feel special. A unique, dedicated entertainment space awaits in the open party room with extra high ceilings, tile floors, large windows, walkouts, and a built-in bar. Above it, a finished loft offers endless possibilities: home office, studio, or creative kid zone. The main floor primary suite offers a peaceful escape, featuring a walk-in closet and spa-inspired ensuite with tub and glass shower. A guest bath and main floor laundry add convenience. Upstairs, two large bedrooms with dual closets share a full bathroom with a double vanity. The finished lower level extends the living space and offers in-law potential with a rec room and games area with walkout and stove-style fireplace. Guest bedroom, bathroom, ample storage space, and walkout to a covered sitting area. Step outside to a sprawling deck with covered BBQ space and room for al fresco dining and lounging. Stroll the landscaped stone path past the fountain to an observation deck overlooking the tranquil pond your personal slice of paradise. Short distance to town, yet a world apart this is where your slower pace of life begins. (id:55460)
6398 Second Line
Centre Wellington, Ontario
A winding driveway draws you toward The Riverlands, a spectacular Mid-Century Modern estate offering over 7,000 sq ft of total space. Nestled on 3.67 acres with commanding views of the Grand River, this architectural gem was originally built between '67 and '70 and underwent an extraordinary full-scale renovation from '20 to '22. Today, it stands as a seamless fusion of timeless design and forward-thinking sustainability, boasting carbon-neutral, net-zero-ready systems. The main level features a stunning chef-inspired kitchen with quartz countertops, custom cabinetry, and an impressive suite of appliances. Sliding doors lead to a stone patio with a fireplace and BBQ, perfectly positioned to enjoy the sights and sounds of one of Ontario's premier fly fishing destinations. The open-concept living and dining area is enhanced by natural light, bespoke walnut built-ins, and sweeping river views. The primary suite is a private retreat, complete with a five-piece ensuite, custom dressing room with integrated laundry, and access to a versatile den or office with wood-burning fireplace and access to the rooftop terrace. Two more bedrooms offer walk-in closets and share a beautifully updated bath. A curved staircase leads to the lower level with a second kitchen boasting an indoor charcoal grill, a family room with fireplace, a billiards room, a guest suite, a wine room, and a walk-in fridge, making this a true entertainer's haven with in-law potential. The showstopping indoor saltwater pool has dedicated HVAC and solar-powered heating, plus a sauna, change room, and adjoining sunroom with walkout to the backyard. Rooftop solar panels, geothermal systems, upgraded electrical, smart home features, and plans for a detached 3-car garage complete this one-of-a-kind package. Just minutes from Belwood Lake and downtown Elora, The Riverlands is a rare blend of modern luxury, natural beauty, and sustainable living. (id:55460)
101 - 163 Port Robinson Road
Pelham, Ontario
Stunning 3 bedroom Apartment for Lease! Elevate your living experience in this stunning brand new 3-bedroom, 2-washroom apartment, Set in a quiet neighborhood, this home is conveniently located near the Meridian Community Centre and key shopping areas.The apartment features a bright and spacious open layout, perfect for entertaining or family gatherings. The kitchen is a chefs dream, complete with modern appliances and sleek finishes.Retreat to the master bedroom, complete with an ensuite washroom and spacious closet, while the two additional bedrooms are perfect for family, guests, or home office space. Both washrooms have been tastefully designed with modern amenities.Enjoy the benefits of living in a peaceful area while having the convenience of local amenities at your fingertips. This apartment is ideal for anyone looking for a new and stylish place to call home. (id:55460)
304 - 163 Port Robinson Road
Pelham, Ontario
Stunning 3-Bedroom Apartment for LeaseDon't miss out on this brand new, never-lived-in 3-bedroom, 2-washroom apartment, perfectly situated in a peaceful neighborhood just moments away from the Meridian Community Centre and vibrant shopping plazas. As you step inside, youll be greeted by a bright and spacious open-concept living area, featuring large windows and natural light. The contemporary kitchen boasts modern appliances, sleek countertops, and ample storage, making it perfect for cooking enthusiasts.The master bedroom offers a tranquil retreat with its own ensuite washroom, while the two additional bedrooms provide plenty of space for family, guests, or a home office. Both washrooms are designed with modern finishes, ensuring comfort and style.Enjoy the convenience of nearby amenities, including parks, grocery stores, and dining options, all within easy reach. With its combination of modern living, a prime location, and a serene environment, this apartment is ideal for families or professionals looking for a new home.Dont miss the opportunity to be the first to call this beautiful apartment your own! (id:55460)
64 Conboy Drive
Erin, Ontario
Modern 4-Bedroom, 4-Bath Detached Never Liven in Home with Legal Basement Access Discover this beautifully built, move-in-ready detached home nestled in the heart of Erin. With four bedrooms and four bathrooms, this thoughtfully crafted residence combines upscale finishes with practical design, making it perfect for growing families or those who love to entertain. Step inside and enjoy the sense of space created by 9-foot ceilings on the main floor. Upgraded hardwood flooring adds a touch of sophistication, while the elegant oak staircase brings warmth and character to the homes interior. The chef-inspired kitchen is both stylish and functional, complete with granite countertops, generous cabinetry, and high-end fixtures designed to impress. Natural light pours in through large windows, creating a bright and welcoming ambiance throughout the home. Upstairs, you'll find four generously sized bedrooms including two with private ensuite bathrooms offering flexibility and comfort for the entire family. Convenient second-floor laundry means no more trips up and down the stairs with heavy baskets. Soft carpeting in the bedrooms ensures a cozy retreat at the end of the day. The spacious, unfinished basement features a legal separate entrance, giving you the freedom to design the perfect in-law suite, rental unit, home office, gym, or recreation area to suit your needs. A double-car garage provides plenty of space for parking and additional storage. Situated in a desirable neighborhood close to top-rated schools, parks, and local amenities, this home offers the perfect blend of modern living and small-town charm. Don't miss your chance to own this exceptional new home. (id:55460)
39 Loxleigh Lane
Woolwich, Ontario
Offer Any Time !!!!! Welcome to a Modern 3-Bed, 3-Bath Detached Home with Double Garage & Income Potential with a charming new neighborhood. The home's curb appeal is undeniable, featuring a striking exterior, a double-car garage, and a cozy porch perfect for enjoying the outdoors. Inside, you'll be greeted by a modern and inviting space. Highlights include 9-foot ceilings, a spacious great room with automatic closing/opening zebra blinds, and a dreamy modern kitchen, boasting a massive island, stainless steel appliances, backsplash, and a good-sized kitchen cabinets. Upstairs, you'll find a generous, large primary bedroom with two walk-in closets, a beautiful ensuite, and your private washer and dryer on the second floor. The 2 additional bedrooms are all generously sized with large windows that flood the rooms with natural light. The basement has one bedroom and a large living/rec area is waiting for your finishing touches, basement washroom rough-in is available to finish the washroom, easy potential separate entrance to the basement for future extra income, and with large windows and ample space to create your dream basement. This home offers the perfect blend of small-town charm and convenience, just minutes from Kitchener-Waterloo and Guelph. It's close to all major amenities, walking trails, the Grand River, and the Waterloo Regional Airport. Don't miss out - call today for a private showing. (id:55460)
56 - 51 Dovercliffe Road
Guelph, Ontario
This beautifully updated home offers the perfect blend of style, comfort, and quality craftsmanship creating an exceptional living experience tailored for the modern homeowner . At the heart of the home is a fully upgraded, European-inspired kitchen featuring custom cabinetry, luxury vinyl floors, quartz countertops, a striking backsplash, and an open-concept layout designed for effortless living and entertaining . Whether you're cooking a quiet meal or hosting a lively gathering, this kitchen delivers both function and flair. The luxury continues into the spa-like bathrooms. Enjoy heated tile floors, designer fixtures, and a custom-built walk-in shower that adds a touch of indulgence to your daily routine. Throughout the home, luxury vinyl flooring offers durability with a refined finish. The living room is enhanced with custom cabinetry and an elegant electric fireplace, creating a cozy yet sophisticated atmosphere. Step outside to a beautiful deck that overlooks serene greenspace , an ideal setting for morning coffee, summer BBQs, or simply relaxing in natures tranquility. Modern lighting, stylish new doors, and energy-efficient windows elevate the overall aesthetic while improving comfort and efficiency. Key mechanical systems have also been updated for long-term peace of mind, Fenced yard, public schools, Public transit , school bus route and close to amenities. Nearby Trails, Crane Park 3 min to Riverside , leash free park . Move-in ready and meticulously upgraded, this home is a true standout ! This home has been meticulously upgraded throughout and represents a rare opportunity in today's market, distinguished by its exceptional quality and unique features. Don' t miss the opportunity to make it yours! (id:55460)
105 - 6 Niagara Street
Grimsby, Ontario
Tucked away at the end of a peaceful cul-de-sac, this spacious, beautifully updated 2-bedroom, 1-bath condo offers tranquil living in the heart of Grimsby. The primary bedroom boasts ensuite access with His & Her closets for added convenience. Enjoy modern amenities such as in-suite laundry, A/C, and a generous balcony with serene views of lush greenery. Underground parking adds to the convenience, while the mostly owner-occupied building fosters a quiet, community atmosphere. Just a short walk to Grimsbys lively downtown, where shops, dining, and amenities await. Commuters will appreciate the close proximity to the GO Station and easy highway access. With beaches and parks nearby, this home blends relaxation with convenience. Condo fees cover building insurance, and visitor parkingoffering a low-maintenance, worry-free lifestyle! (id:55460)
78 Livingston Avenue
Grimsby, Ontario
Beautiful House Renovated & Designed With Legal Permit@@ Fully Renovated Top To Bottom @@ New Flooring, New Dry Walls, New Kitchen, New Washrooms, New Doors, New Furnace, New Oak Stairs, New Windows Thru Out, New Paint, New Electric Wiring & New Electric Panel, New Plumbing, New Iron Pickets With Solid Railing, Solid Steel Roof, Pot Lights Thru Out, High End Quartz, High End Porclein Tiles, High End Washrooms, High End Kitchen. Amazing Corner Lot, Long Driveway, Detach Garage At The Back, Small Deck. Kitchen And Breakfast Is Combined In Sq. Footage With Center Island. (id:55460)
12 Strathroy Crescent
Hamilton, Ontario
Stunning One-of-a-kind Detached 4+1 Bed STEEL FRAMED Home offering ~3,859SQFT of finished living space and nestled on a quiet crescent in the desirable community of West Waterdown. Walk through the double front doors and you'll find a spacious foyer welcoming you to this newly renovated home complete with gorgeous luxury vinyl floors. Make your way into the main level and youll find a renovated power room as well as a redesigned living room complete with glass doors. A sun drenched dining room with vaulted ceilings, large windows, and a double sided fireplace shared with the equally spacious family room awaits you next. Enter the gourmet kitchen to reveal a large island, stone counter-tops, sleek cabinets, subway backsplash, ambient lighting, and stainless steel appliances. Walk out to the landscaped backyard oasis showcasing a composite deck, gazebo, hot-tub, and natural gas line. Laundry/mud room with 2 garage access points complete the main floor. Upstairs you will find 4 spacious bedrooms, a 5-piece bathroom and a library overlooking the dining room. Massive Primary Bedroom Retreat offers plenty of sunlight, oak flooring, his/hers closets, and a stunning 5-Piece ensuite with a Soaker Tub, that you will love! Professionally finished basement provides additional living space including a large Family room/TV area w/ a natural gas fireplace, Billiards area, pool table, exercise room/5th bedroom with double closet, powder room, cold storage, utility & storage room. Fantastic location close to all Waterdown has to offer - parks, schools, and the YMCA. Close proximity to highways 403/407/QEW & the Aldershot GO Station makes it a convenient choice for commuters. (id:55460)
31 Thames Springs Crescent
Zorra, Ontario
2561 sq. Ft. 4 bedrooms & 3 bathrooms single family detached home on 60 X 121 Lot. Custom Triple wide stamped driveway with a 2.5 car garage with natural gas with 60 amp panel.8 car parking. 9 ft. ceiling with 8 ft. doors on main floor. Upgraded baseboard, trim, rounded corners. Upgraded with crown molding on the main & 2nd floor hallway. Spacious primary bedroom with ensuite & W/I Closet. Generously sized bedrooms & bathrooms. Hardwood floors and luxury tiles add a touch of elegance. The open concept Family room showcases a beautiful custom TV wall & Gas Fireplace. The custom-designed kitchen comes with quartz counters, double gas stove and a walk-in pantry. Main floor features a versatile office space that can easily be converted into a potential bedroom or dining area. The Laundry is equipped with a gas hookup. Huge deck with a 12 x 16 Ft Gazebo. Heated, insulated 14 x 20 shed with 60-amp panel. Lawn sprinkler system & fenced yard with 10 ft. & 5 ft. gate. Hurry Up! Wont last long. (id:55460)
3353 Regional Rd 15 Acres
Greater Sudbury, Ontario
A unicorn of a property with multiple uses! Great for investors and great for end users! 15.5-acre farm, just 20 minutes from Sudbury. Newly renovated home with an in-law basement suite with a second kitchen and 2 additional bedrooms with large windows and a 4-piece bathroom provide ample space for guests or family. The main level: primary bedroom with a double closet, a second bedroom with a walkout to the partially covered, screened-in rear deck. A 4-piece bathroom with a glass shower and soaker tub. Main floor laundry. Converted from propane to natural gas, property has municipal water Basement with 8ft ceilings! Currently has multiple businesses running from one location: A successful feed store Multiple live stock contracts This property has a proven history of hosting a wide range of successful events, from community gardens and winter vehicle storage to petting zoos, horse training, farmers markets, and more. With its versatile infrastructure and prime location, the possibilities are limitless. Additionally, as a fully operational farm and business, it has generated LMIAs and various foreign worker benefits. The current owner is also willing to provide training to new owners in any of the businesses. (id:55460)
20 Winchester Crescent
North Perth, Ontario
Discover this stunning 5-bedroom, 3-bathroom bungalow in the heart of Listowel, offering contemporary design, spacious living, and unbeatable convenience. Located near parks, trails, shopping, and more, this home is perfect for families and entertainers alike. The bright and open-concept main level features abundant natural light, a stylish kitchen with a large eat-in island, ample cabinetry, and stainless steel wi-fi appliances, as well as a spacious primary suite with a walk-in closet and private 3-piece ensuite. Two additional well-sized bedrooms and a convenient main-floor laundry with direct garage access complete the level. The fully finished basement provides even more living space, including two additional bedrooms, a 3-piece bathroom, an expansive recreation room perfect for gatherings, and ample storage space. Step outside to a large backyard with a covered patio area, ideal for outdoor relaxation and entertaining. This move-in ready home offers modern style, functionality, and an incredible location. (id:55460)
2710 - 2220 Lake Shore Boulevard W
Toronto, Ontario
Upper Floor, Spacious Condo with Amazing Views of the Lake, Parks, And the City. One Bedroom Condo Including Parking and Locker in West Lake Village! South West Exposure Fulfilled W/Sunlight. Functional Layout, Floor to Ceiling windows, Steps To Metro, Shoppers Drug Mart, LCBO, Starbucks, TD & Scotiabank. Public Transit At Your Doorstep. Close to Gardiners, QEW & 427. Downtown, Humber Bay, Parks, Waterfront Only Minutes Away. Condo Amenities: 24Hr Concierge, Gym/Yoga, Pool, Sauna, Steam room, Game room, Library, Theatre and more. (id:55460)
Dr 31-32 - 2155 Dunwin Drive
Mississauga, Ontario
Prime opportunity for businesses seeking a modern, versatile built-out office condo in the heart of the Erin Mills area. This offering has options to purchase units between 1,353 SF, 2,706 SF or the total combined area of 4,059 SF. This professionally finished office space includes outdoor balconies for each unit. Zoning permits a variety of offices uses. Conveniently located at Dundas Street West and Erin Mills Parkway, the property offers easy access to major highways 403 and QEW, public transit, restaurants, and other key amenities. Amazing for businesses seeking flexibility and convenience, with its versatile layout, strategic location, and modern amenities. A must see! (id:55460)
23 Hollowgrove Boulevard
Brampton, Ontario
!!Great Location!! Absolutely Gorgeous Fully upgraded Home with !! Two bedroom Legal Basement!! Located In Vales Of Castlemore, Large Living and dinning area, Open concept family room with a modern entertainment wall and fireplace, renovated kitchen (2016) with quartz countertops and Appliances (2016), Pot lights on all floors including all washrooms, Specious 4 bedrooms and 2full washrooms on second floor, Renovated closets and washrooms (2023) with modern design, Legal 2 bedroom basement completed in 2023 with separate New laundry for tenants, Additional rec room and full washroom in the basement for the owner use, New window installed (2023), New Roof Installed (2021),Paved Stone Driveway built (2022), New Garage Door (2022), New Air Condition (2022), Electric Car charger in the garage with permit, Close to highways, public transit, shopping plaza, school and more. Premium Ravine Lot Backing Onto Quiet Conservation offering privacy with access from the kitchen and family room. No House At The Back. This home truly offers the perfect blend of comfort. (id:55460)
865 Eighth Street
Mississauga, Ontario
Welcome to this Custom-Built Home. 2423 Sq. Ft. - You will be impressed as you walk into the open foyer with a circular oak star case open to the 2nd level. Main Level Highlights: 9-foot ceilings and gleaming hardwood floors. Large custom kitchen with granite countertops, breakfast bar, stainless steel appliances, and custom built-in cabinetry. Bright eating area with walk-out to a private patio. Great room connected to the breakfast area. Formal dining room with elegant electric fireplace. Second Level Features: Large primary bedroom with walk-in closet and luxurious5-piece ensuite including jacuzzi tub and large walk-in shower. Two additional spacious bedrooms, one with a walk-in closet and shared 4-piece bathroom. Convenient second-floor laundry. Additional Highlights: Oak staircase leads to a large, high-ceiling basement with side entrance - ideal for a future apartment or in-law suite. Direct access to garage from inside. Interlocking driveway with parking for up to 4 vehicles. Fully fenced backyard completed with patio, gazebo and shed. Many Upgrades & Extras: Pot lights, stylish chandeliers, tankless water heater, whole-home humidifier, central vacuum system, and much more. Prime Location: Situated in a highly convenient area close to Toronto, major highways, shopping, and all amenities. This is a must-see home with great curb appeal that offers style, comfort, and potential - all in one package! (id:55460)
24 Crawley Drive
Brampton, Ontario
Welcome to this Beautiful 2 Storey on Large Corner Lot in Quiet Family-Oriented Neighbourhood. This Large 4 Bed, 3 Bath Home has Been Lovingly Maintained by Original Homeowner for Many Years. Eat In Kitchen with Stainless Steel Appl., Built in Pantry, Coffee Bar, Modern Cabinets & New Quartz Countertop. Open Concept w/ Bright Vaulted Family Rm Addition with Cozy Gas Fireplace, Bamboo Flooring & Walk Out to Tiered Deck w/ Fully Fenced Yard. Separate Dining & Living Room with Original Hardwood Flooring & Lg Windows Overlooking Yard. 2nd Floor, Main 4pc Bath & 3 Good Size Bedrooms each with Dbl Closet & Lg Window. Primary Bed with 2 Windows, His & Hers Closets & Lovely Modern 3pc Ensuite Bath. Bsmt Features Rec. Room with Built In Cabinet & Shelving, Wall Sconces & Dry Bar. Other 1/2 is Laundry/ Storage Room with Work Area. Separate Entrance to Basement with Inside Access to 2 Car Garage. Amazing Property with Fenced Back Yard. Mature Landscaping, Deck, Patio, Gazebo & Garden Shed. Walking Distance to Bramalea City Centre, Shopping, Schools, Parks, Churches & Recreation. Many Upgrades Over the Years. New Garage Door w/ Opener & Wifi Enabled 2025. Main Floor Freshly Painted & Kitchen Quartz Counter Top (2025). New 200 amp. Electric Panel w/ Breakers 2023. Shed, Deck & Fence (2011). Laundry Wash Tub 2023. Primary Ensuite 2016, Family Rm Addition in 2011. Gas Fireplace, Kitchen Floor, Fridge & Stove 2011. Metal Roof Warranty. A Must See Rare Opportunity! (id:55460)
4416 Olde Base Line Road
Caledon, Ontario
Welcome to 4416 Olde Base Line Road, a rare and highly sought-after 63-acre property, more or less, in the heart of Caledon with frontage on both Olde Base Line and Horseshoe Hill. Right at the roundabout leading to Dixie Road and the 410 Highway. This expansive parcel offers endless potential with approximately 20 acres, more or less, suitable for crop planting. Fantastic and panoramic views from a potential building site.The property features a well-maintained 3-bedroom bungalow with a walkout basement, a detached double-car garage. There is also two large storage buildings with drive-in doors, one is heated and insulated with concrete floors ideal for hobbyists, contractors, or storage. Additional outbuildings include a small Quonset hut, offering further utility. Serviced with hydro, septic, and a private well, this versatile property is perfect for a private estate, agricultural use, or potential future development (buyer to conduct due diligence). Located minutes from amenities yet nestled in tranquil countryside, this is a one-of-a-kind offering. Dont miss your chance to own this prime piece of Caledon real estate with unmatched location, views, and potential. Detached Double Garage 24X26X10 Feet High. Two Large Storage Buildings, 48X96X16 With Two 26X16 Drive-In-Door, 48X96X18 With 4 Drive-In Door And Main Door (Heated With Concrete Floor), and Quonset Hut Approximately 60X38. (id:55460)
1151 Lindsay Drive
Oakville, Ontario
SPACIOUS EXECUTIVE TWO-LEVEL FREEHOLD TOWNHOME. END UNIT BACKING ONTO OPEN SPACE. MODERN NEUTRAL DECOR, LARGE EAT IN KITCHEN WITH PATIO WALK OUT. CLOSE TO PARK, SCHOOLS, SHOPPING. In One Of Oakville's Most Popular family-oriented neighborhoods, Glen Abbey. This Bright, Cozy & Welcoming Home Features 5 Bedrooms (4+1) 3.5, Functional, Well Laid Out and Recently Renovated. The Master Bedroom Offers His and Her Closet & Ensuite Full Bathroom. Large Private Back Yard with Concrete Seating Area to Enjoy Warm Summer Days and a Maintenance-Free Large Shed. Best of all: The basement has its independent kitchen, bedroom, three pc bathroom, and laundry. Ideally, it would be for an in-law's suite or potential rental income. It is just waiting for the new Owners To move in and Call It Home! (id:55460)



