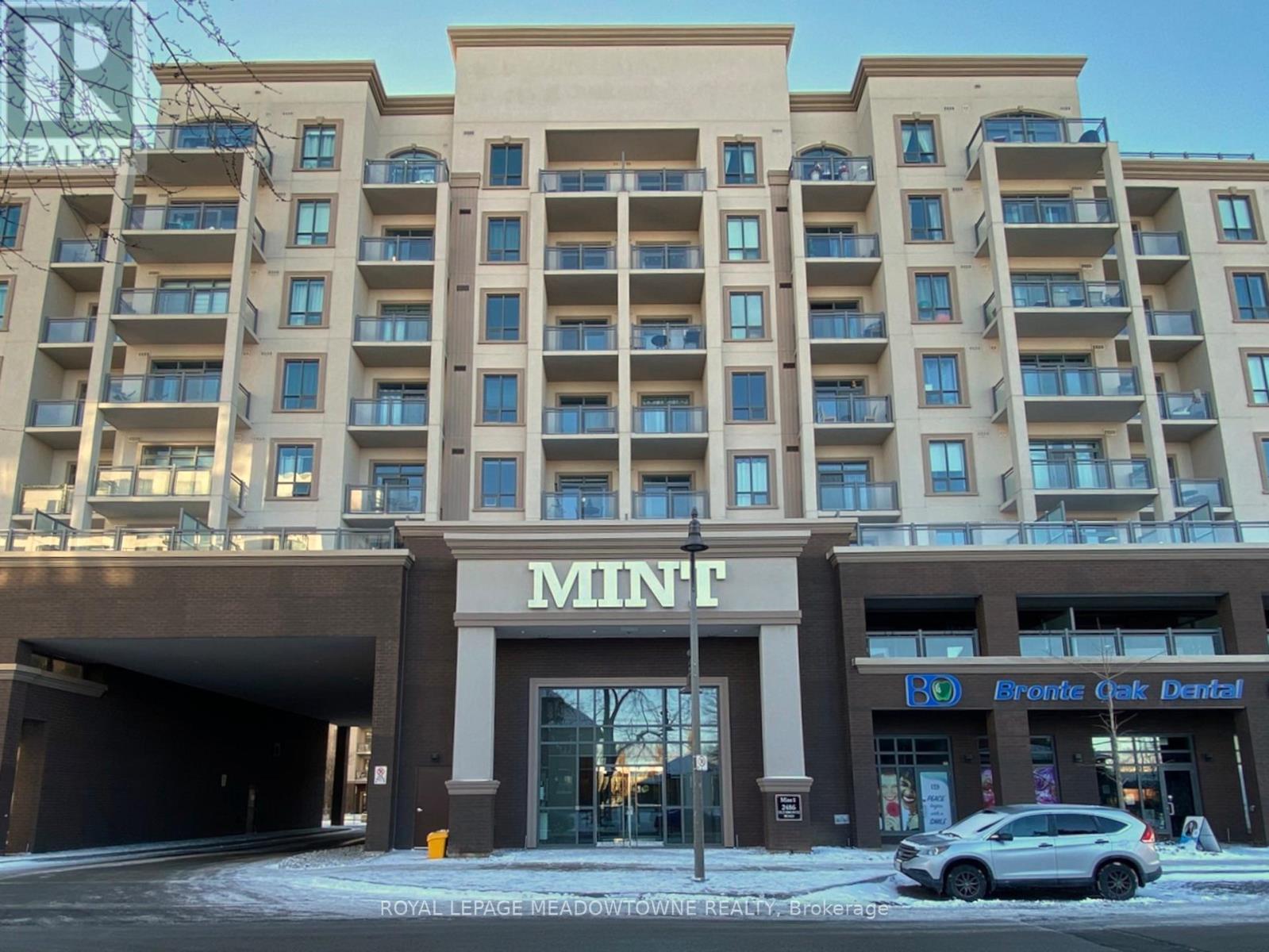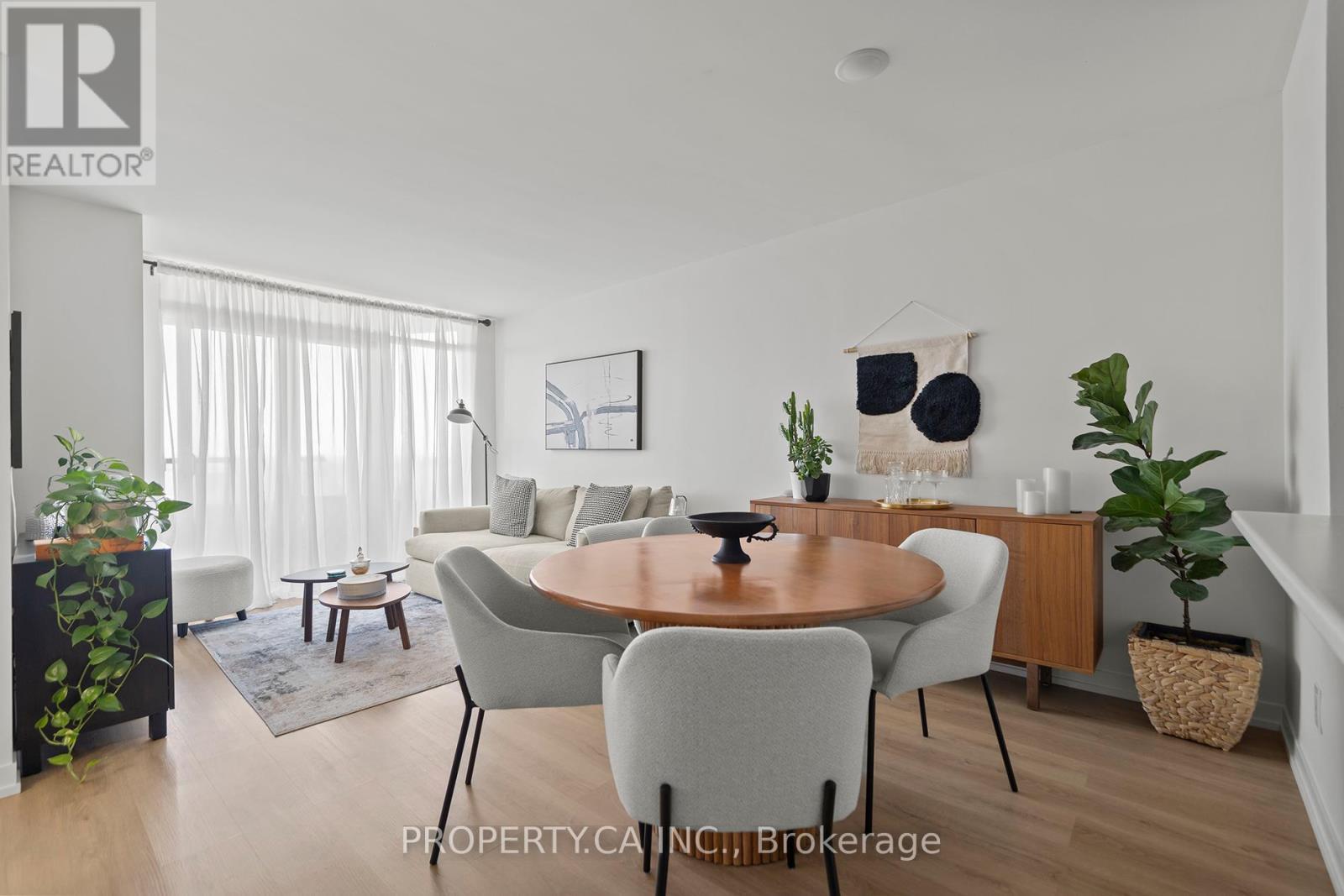813 - 2486 Old Bronte Road
Oakville, Ontario
Welcome to Mint Condos, an exceptional community in Upper Oakville where urban sophistication meets traditional charm. This bright and stylish one-bedroom condo is located on the top floor, offering over 9 foot ceilings and an east-facing balcony with breathtaking sunrises and stunning views of the Toronto skyline, including the iconic CN Tower. Perfectly positioned near the state-of-the-art Oakville Hospital, parks, walking trails, restaurants, and shopping, this condo offers unmatched convenience. With easy access to major highways, the GO Station, and Oakville Transit, its ideal for those seeking a vibrant and connected lifestyle. The unit features modern finishes, including stainless steel appliances, an over-the-range microwave, a built-in dishwasher, and ensuite laundry. Residents can also enjoy premium building amenities such as a rooftop terrace with panoramic views, a party room, a fitness center, and secure underground parking. Experience the perfect blend of comfort, style, and convenience in one of Oakville's most desirable neighborhoods. (id:55460)
53 Marmora Street
Quinte West, Ontario
Beautiful Century Home boasting 5 bedrooms and 3 bathrooms on two stories. Enjoy the expansive, over 3000 sf. historical home with original pine detailing, high ceilings and gas fireplace. Perks include steam shower, in-suite laundry, parking, large pantry and Japanese toilet. Excellent location walking distance to parks, lake-store, restaurants and schools. The house maintains is charm with original pine hardwood flooring. Yet has modern touches like a soaker jet tub, Japanese toilet and steam shower. Large kitchen with walkin pantry and two cook tops! Perfect for families or working professionals. **** EXTRAS **** Close To Schools,Hospitals, CFC Trenton, Minutes To Hwy 401. Close To Lakes, Parks & Minutes Away To Shopping. *For Additional Property Details Click The Brochure Icon Below* (id:55460)
207 - 76 Shuter Street
Toronto, Ontario
Location! Location! Location! Over 900 Square Feet. Heart Of Downtown Toronto. Rarely Offered Corner South-East View Large 2 Bedroom + Den (Large Windows) Unit With Natural Light To Pour In. New Floors. All Bedrooms And Den With Large Windows Overlook Tree-Lined Street And Historic Neighbourhood Homes. Kitchen Is Open Concept With Stainless Steel Appliances & Breakfast Bar. High Potential Income With Few Steps Away From Ryerson. Great Oppotunities For End Users Or Investors. Low Maintenance Fee With All Utilities Included! 2 Lockers Ievel C 54 & 56. Walk To Ryerson, Eaton Centre, St Lawrence Market, Financial District. Building Amenities Include Concierge, Exercise Room, Dog Washing Area & Party Room. **** EXTRAS **** S/S Fridge, Stove, Dish Washer, Washer&Dryer (id:55460)
1b - 2020 Clark Boulevard
Brampton, Ontario
Prestige 2nd Floor Office Space On The Corner Of Airport Rd. And Clark. Features Approx. 2350 Sq. Ft. With 7 Offices, 2 Bathrooms, Kitchenette, & Large Divisible Space To Accommodate Cubicles. All Phone And Internet Jacks Thru-Out. Landlord Willing To Do Leasehold Improvements To Suit Tenant. Easy Showings With Lock Box. (id:55460)
68 Pennyroyal Crescent
Brampton, Ontario
Absolutely Stunning Legal Basement Walkout Apartment With 1 Bedroom and 1 Full Washroom. This Basement Apartment is Truly a Rare Find! Located in a Highly Desirable and Most Demanding Area of Brampton. The Basement Boasts with One Spacious Bedroom and One Full Bathroom. It has the Convenience of a Walkout Separate Entrance. Step Outside to a Breathtaking Walkout with a Sizeable Backyard, Perfect for Relaxing or Entertaining. It Comes with 1 Car Parking on the Driveway. Close to All Amenities. Close To Hwy 410, Walking Distance To School, Transit, Shopping Plaza. Tenant Pays 30% of the Utilities AS Gas, Hydro, Water and Hot Water Tank Rent. No Smoking and No Pets. Don't Miss Out on This Gem. Seeing is Believing. Please Schedule Your Showing Today! **** EXTRAS **** Tenant Pays 30% Utilities. AAA+ Tenants. Full Credit Report, References, Employment Letter, Pay Stubs & Rental App. W/Offer. First & Last Months Certified Deposit. Tenants To Buy Content Insurance. (id:55460)
402 - 710 Humberwood Boulevard
Toronto, Ontario
Experience Luxurious Living at the Mansions of Humberwood! Step into a beautifully renovated Tridel condo that perfectly blends style and comfort. This spacious home offers 2 bedrooms and 2 sleek, modern bathrooms, ideal for your contemporary lifestyle. Bask in breathtaking, unobstructed views of the ravine and greenbelt, flooding the space with natural light and creating a peaceful, inviting ambiance. The open-concept layout showcases brand-new flooring, custom kitchen cabinetry, and upgraded plumbing (with professional Kitec removal) and electrical systems, ensuring a fully turnkey, move-in-ready home.For your convenience, the unit includes 1 parking space and a locker (located just steps from your door). Welcome home! **** EXTRAS **** Enjoy 5-star resort-style amenities, including a 24-hour concierge, indoor pool, hot tub, sauna, gym, tennis courts, billiards, ping pong, and car wash. Just minutes from TTC, GO, HWY, this condo seamlessly combines luxury and convenience (id:55460)
2501 - 1285 Dupont Street
Toronto, Ontario
Be the first to live in this brand new 2-bedroom, 2-bathroom condo apartment in the highly sought-after Galleria on The Park neighborhood. Featuring stunning modern finishes and beautiful appliances, this unit offers a spacious and comfortable living experience, complete with a private balcony. Enjoy incredible amenities including 24-hour concierge service, a fully equipped gym, an outdoor pool, a rooftop deck, and a sauna. Ideally located, you'll have easy access to public transit, making commuting a breeze. Dont miss the opportunity to call this beautiful space home, book a showing today! (id:55460)
104 Lily Drive
Orillia, Ontario
Discover Elevated Living in This Exceptional Bungalow Townhouse. Welcome to this stunning 2+1 bedroom bungalow townhouse in North Lake Village, where thoughtful design meets modern elegance. High ceilings, neutral finishes, and abundant natural light create an inviting and stylish space, while the bright walkout basement connects seamlessly to the outdoors.The open-concept main floor is perfect for entertaining, with a U-shaped kitchen featuring a breakfast bar for four, ample storage, and an effortless flow into the dining and living areas. The split floor plan offers privacy with two bedrooms and two full bathrooms, including a luxurious custom built ensuite with high-end matte black fixtures, heated floors, and a sleek Kerdi barrier-free shower spa-like retreat designed for comfort and accessibility. Step outside to beautifully crafted spaces, including a custom upper deck for relaxing or hosting. The walkout patio overlooks a meticulously maintained pollinator garden planted to attract butterflies, creating a lush, tranquil setting. These gardens extend to the boulevard and community park, while the nearby retention pond features milkweed, a host plant for monarch butterflies, offering a serene natural escape with an abundance of wildlife. The versatile walkout basement includes a large rec room, an additional bedroom area with double closets, a clever inset wall for a Murphy bed, and a third full bathroom, making it perfect for guests or hobbies. Additional features include California shutters, stylish lighting, a Kinetico water system with a transferable warranty, and a lift in the garage for added accessibility. Nestled in a quiet, friendly community, this home is just steps from Lake Couchiching and a short drive to Orillias vibrant downtown, where dining, shopping, and entertainment await. With nothing left to do but move in, this home is ready to welcome you. (id:55460)
9 - 470 North Rivermede Road N
Vaughan, Ontario
Roughly 40% warehouse/60% office. Pristine unit with new roof top furnace. Total of 2824 sqft on 2 floors (2066 main/758 2nd). 1083 sf warehouse (57'x19') & 1741 sf of air conditioned open office space on 2 floors. FYI 2nd floor can easily be used as a completely separate unit. 20 ft warehouse ceilings & 12'x 11' drive in door. A gem of a space that accommodates todays modern day businesses. 1st come 1st serve parking. ***400 sf warehouse mezzanine not included in total square footage.*** (id:55460)
213 - 2799 Kingston Road
Toronto, Ontario
Newer Building! Unit Features A Balcony With Unobstructed North Views! 9 Ft Ceilings Throughout With Laminate Flooring, Quartz Counter Top In Kitchen! State Of The Art Amenities Will Include A Media Lounge, Party Room, Fitness Centre & Change Rm, Bbq Area. Direct Access To Public Transit And Close To Multiple Transit Stations. MIN 24 hr notice for showings please,. Possession any time. Vacant - Available any time. **** EXTRAS **** Close Proximity To Scarborough Go* Eglinton Go & Kennedy Stn., Included: S/Steel Appl, Washer/Dryer. Only A 20 Minute Drive To Downtown And Steps To A Bus Stop. Located By The Scarborough Bluffs. Tenant To Pay All Utilities; 1 parking spot (id:55460)
2 Stinson Circle
Toronto, Ontario
Superb Custom built ""Ranch Style"" Bungalow! Private cul-de-sac. On approxomitately 1.5 acre ravine lot. See photos and survey attached ! Situated in the heart of ""Parkview Hills"" *Nature Lover's Paradise* Convienent to Don Valley Parkway and 400 Series Highways. Mintues to Downtown Toronto, Union Station, Financial District.Truly a ""One Of A Kind"" property well suited to the discerning buyer! Plans available for new house. **** EXTRAS **** As per sellers direction *Please do not appear to be out front viewing property* House is tenanted. (id:55460)
1421 - 2550 Simcoe Street N
Oshawa, Ontario
Welcome to this gorgeous unit at UC Tower in the North Oshawa community of Windfields. Great sunset views. Short distance To Ontario Tech University & Durham College. Steps To RioCan Plaza, FreshCo, Costco, and Restaurants, Minutes To Highway 407 & 412. Open Concept, Lots Of Natural Light! Laminate Floor Throughout, Ensuite Laundry. Modern Kitchen, Quartz Countertops, Backsplash, & Built-In Stainless Steel Appliances.Fridge, Stove, Dishwasher, Microwave Exhaust Fan, Washer, Dryer. All existing electrical light fixtures. **** EXTRAS **** Fridge, Stove, Dishwasher, Microwave Exhaust Fan, Washer, Dryer. All existing electrical light fixtures (id:55460)












