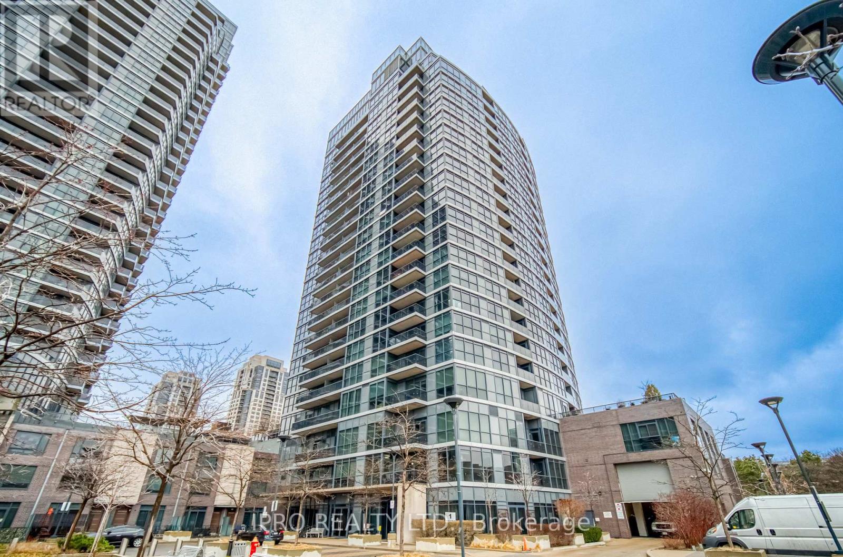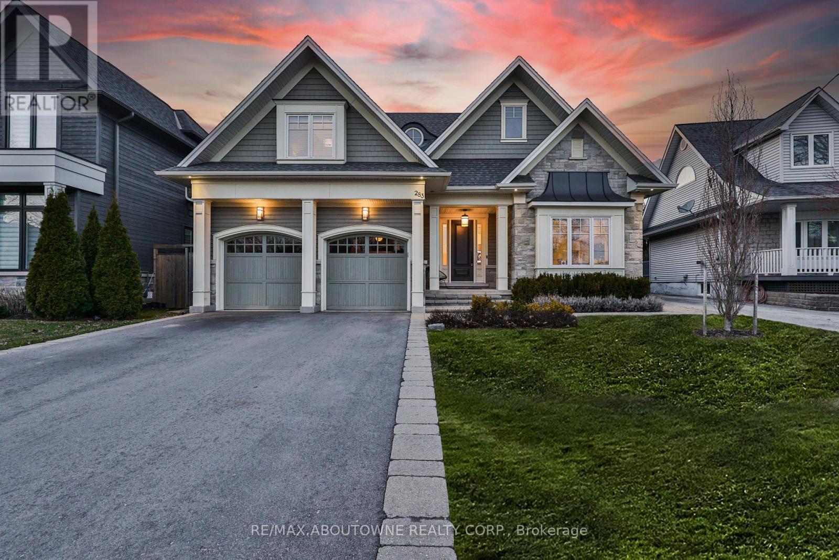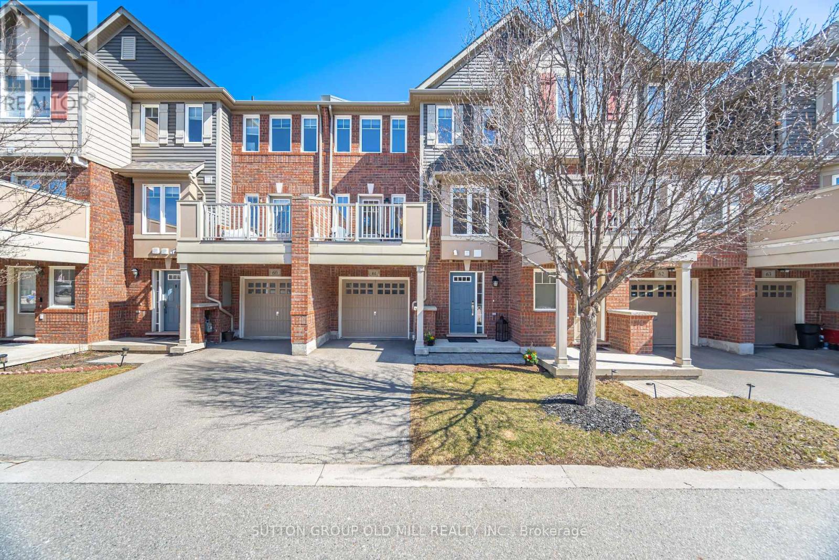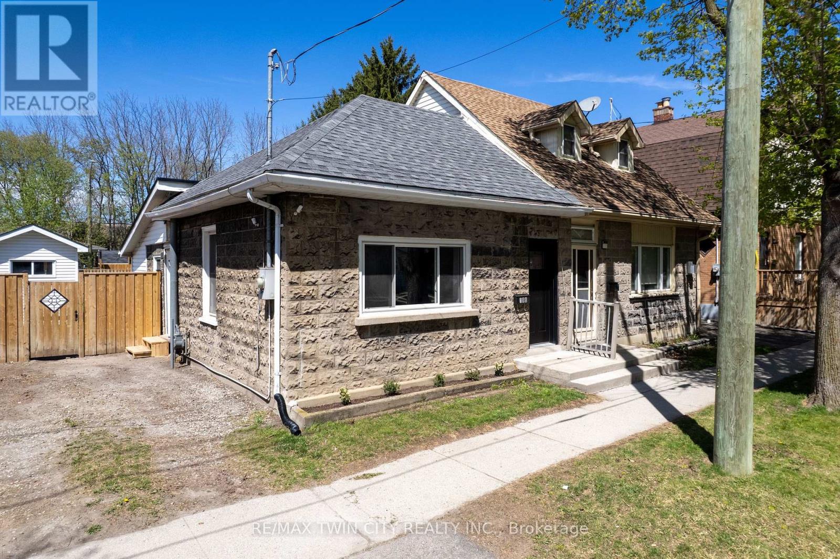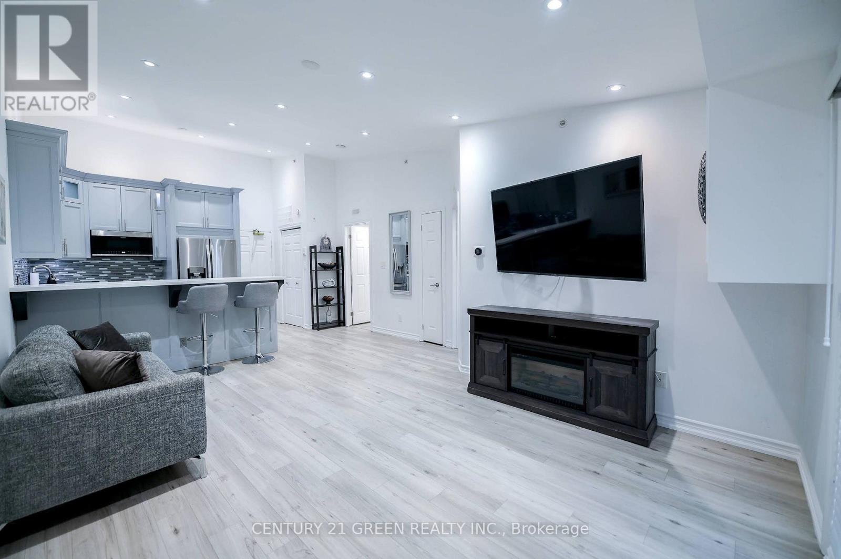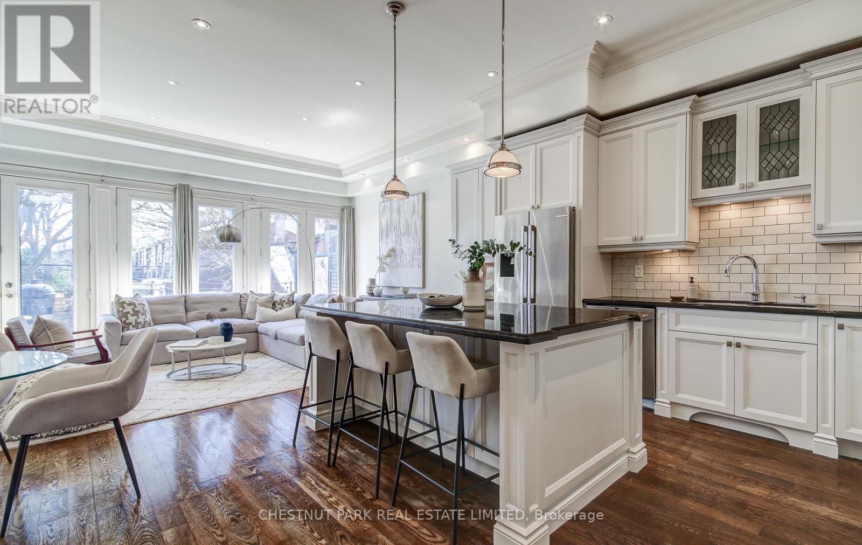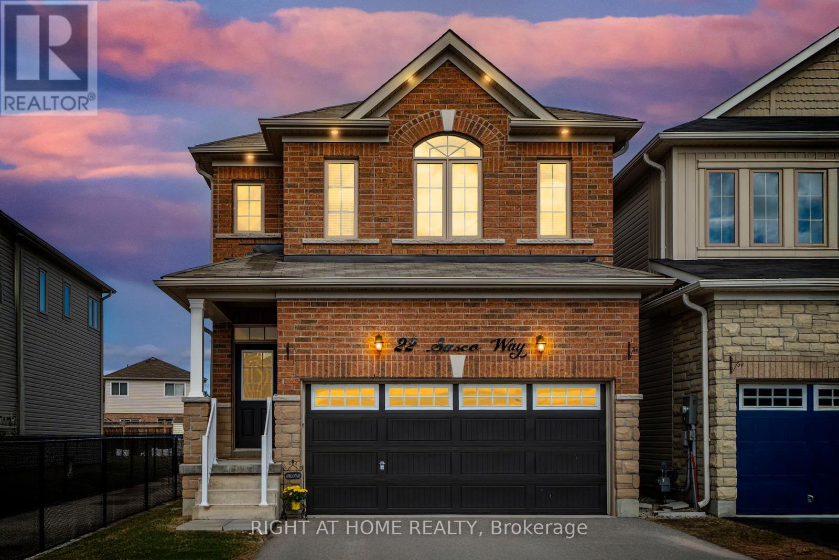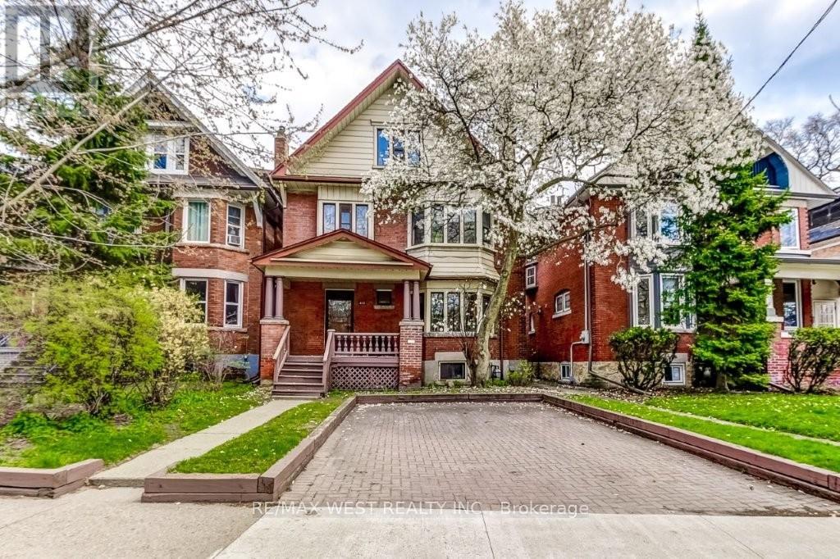1607 - 225 Sherway Gardens Road
Toronto, Ontario
Check out one of the most Spacious and Brightest 2-Bedroom, 2-Bathroom Suites at One Sherway! This 976 sqft corner unit features fabulous Lake views through the wraparound floor to ceiling windows in the Living and Dining Room. Also features one of the largest Kitchens with granite countertops and separate eat-in area. Fantastic Primary Bedroom with a true walk-in closet and 3-Piece Ensuite. 2nd Bedroom is also quite spacious and is steps from a 2nd 4-Piece Bathroom. Enjoy resort-style amenities such as Indoor Pool, Sauna, Gym, Billiards and Pin Pong Room & more! Across from upscale Sherway Gardens Mall. Quick Access To Hwys. Steps To TTC and minutes to Go Trains. Make an appointment to see this great unit today! (id:55460)
2008 - 1 Valhalla Inn Road
Toronto, Ontario
Spacious, Meticulously Maintained One Bedroom Condo. Open Concept Living Space With Walkout To Balcony. Many Upgrades: Tile Floor, Pot lights, Chandelier, Wall Features, Bedroom Builtin Shelves.. Gorgeous Unobstructed North View With 9 Foot Ceilings. Lots Of Natural Light With Floor To Ceiling Window. Excellent Location. Step To Ttc & Short Ride To Kipling Station. CloseTo All Amenities Including Shopping, Schools, Transit, Highways And Parks. (id:55460)
283 Jennings Crescent
Oakville, Ontario
Discover unparalleled elegance in this luxurious executive home nestled in the heart of downtown Bronte. Designed for the discerning homeowner, this two-level residence offers a harmonious blend of modern design and timeless sophisticationall within walking distance to the lake, boutique shops, and upscale amenities. Step into the bright, open-concept main level, where expansive living and dining areas set the stage for both intimate family gatherings and grand celebrations. The state-of-the-art gourmet kitchen, outfitted with premium Miele built-in appliances, quartz countertops, and custom cabinetry, will cater to the most discerning culinary tastes. The home office/study provides privacy and a space to work or relax with a good book. Ascend to the second level to experience a private sanctuary designed for relaxation and indulgence. Here, a lavish master retreat awaits, complete with His and Her spa-like ensuites that exude serenity and generous walk-in closets to accommodate your lifestyle. In addition, three large, well-appointed bedroomseach featuring its own elegantly designed washroomensure comfort and privacy for family members or guests. The fully finished lower level further enhances the homes appeal, featuring a versatile recreation room ideal for entertainment and relaxation, along with a dedicated gym area to support your wellness routine. There is an additional family room, guest bedroom and washroom for family and friends when visiting. Step outside onto your covered terrace with a gas fireplace and enjoy entertaining outdoors in your private, landscaped backyardan oasis of lush greenery and tasteful hardscaping enclosed by a secure fence, providing both tranquillity and peace of mind. Embrace the epitome of luxurious, modern living in a home where every detail is thoughtfully curated for comfort and style. (id:55460)
61 - 3050 Rotary Way
Burlington, Ontario
Urban Living At Its Finest. Absolutely Gorgeous Alton Village Townhome Nestled In A Quiet Secluded Family-Oriented Neighbourhood. Fabulously Updated With High End Finishes From Top To Bottom. This Is Where The Modern Meets Function. The Bright And Airy West Facing Unit Is Situated In The Most Quiet End Of This Highly Desired Complex. Open-Concept Layout With Living Room Flowing Into The Dining & Kitchen Area Creating Effortless Flow Between Spaces With Walk-Out To Extra Large Open Balcony Allowing For Patio Set-Up, BBQ & Partial Escarpment Views To Enjoy Amazing Sunsets. Gourmet Kitchen Complete With High-End Appliances, Sleek Quartz Countertops & Plenty Of Storage Space. Upper Level Features Two Generously Sized Bedrooms Including Primary Bedroom With Walk-In Closet & Organizers. Fabulous Renovated 4Pc Bathroom Features Modern Pattern Marble Floor And Bath Tiles, Quartz Counters And High End Faucets. Engineered Hardwood Floors Thru-Out, Newer Appliances And Updated Light Fixtures. The Main Level Foyer With Marble Like Tiles, Double Closet, Access To Garage & Huge Laundry With A Lot Of Storage Space. Level 2 EV Charger In The Garage. Located In The Heart Of Alton And Minutes From Top-Rated Schools, Parks, Shopping And Restaurants. Short Walk To Several Other Amenities .... Farmboy, Longos, Shoppers, LCBO, Starbucks, Medical Clinic, Rec Center And More. Just Min To Major Hwys And Public Transit. This Property Offers A Lifestyle Of True Comfort And Style. It Truly Is A Wonderful Home! (id:55460)
10 Snowberry Lane
Hamilton, Ontario
Welcome to this beautifully upgraded move-in ready townhouse in the heart of the sought-after Vincent neighborhood. This 5-year-old home is the perfect blend of modern elegance and versatility! The bright and welcoming open-concept second floor is ideal for entertaining, with large windows that flood the space with natural light making it the staple of this home. The kitchen is a centerpiece, featuring quartz countertops, stainless steel appliances, a stunning island and a walkout deck perfect for BBQs and summer nights. Upstairs, you'll find three spacious bedrooms, including a primary suite with a private ensuite and walk-in closet. Also, the convenient upstairs laundry makes daily life a breeze! The main level offers a fourth bedroom and full bathroom, with access to a newly fenced backyard oasis making it perfect for guests providing full privacy or a home office retreat. The unspoiled basement provides endless potential to create the space of your dreams! The home is nestled in quick street near top rated schools, parks, 7 min to new GO train station and LRT, easy highways and minutes to all amenities. Your Dream Home Awaits, come make this beauty your own! (id:55460)
196 Grey Street
Brantford, Ontario
Welcome to 196 Grey Street, Brantford A Perfect Blend of Charm, Comfort, and Affordability Nestled in the heart of Brantfords vibrant East Ward neighborhood, this inviting 2-bedroom, 1-bathroom home offers an incredible opportunity for first-time buyers, downsizers, or investors looking to add to their portfolio. Brimming with potential and character, this property combines the warmth of a classic home with the benefits of a convenient, central location. Step inside and discover a functional layout that maximizes every square foot, offering comfortable living spaces that are both practical and welcoming. Natural light fills the home, enhancing the cozy atmosphere throughout. The kitchen provides a great foundation for those looking to create their dream cooking space, while the living and dining areas are perfect for relaxing or entertaining guests. Outside, you'll find a generously sized yard ideal for kids, pets, gardening enthusiasts, or simply enjoying the outdoors in your own private space. Whether you envision a backyard retreat or a place for weekend barbecues, this property offers the flexibility to make it your own. Located close to parks, schools, shopping, public transit, and major commuter routes, 196 Grey Street combines convenience with value. Priced right and full of potential, this is an excellent chance to own a home in a growing community with a strong sense of pride and history. Dont miss out on this affordable gem in one of Brantfords most established neighborhoods. Book your showing today and imagine the possibilities! (id:55460)
409 - 4015 Kilmer Drive
Burlington, Ontario
This Stunning top-floor, move-in-ready unit offers a perfect blend of comfort and style and features an impressive open-concept layout with soaring 12-foot vaulted ceilings that create an airy, spacious feel. The bright and functional living space includes 1 bedroom and a large den, which can easily be converted into a second bedroom to suit your needs. The home comes fully furnished, with a king-sized bed, nightstands, a laundry hamper, an electric fireplace, a 3-seat couch, and a slim brown bookcase. The newly renovated kitchen is a chef's dream, with updated appliances, high wall cabinets, above-cabinet and under-cabinet lighting, and stylish dimmable pot lights. The cozy living/dining area, perfect for entertaining, features a fireplace cabinet and doors that open to a private balcony. The balcony is a peaceful retreat with a BBQ and a table with two chairs for outdoor dining. The new bathroom is sleek and modern, with contemporary fixtures, under-cabinet lighting, and a glass wall replacing traditional shower curtains. Conveniently located near grocery stores, schools, social hubs, and transit, this property is ideal for homeowners looking for a cozy space and savvy investors seeking a well-maintained, move-in-ready unit. Fully Upgraded House Owned A/C, water tank, and air handler updated in 2022. All renovations completed in 2022, including Kitchen quartz countertops, sink, backsplash, and vinyl flooring. Renovated bathroom includes vanity, backsplash, fixtures, toilet, bathtub, and glass shower. (id:55460)
204 Cherry Court
Barrie, Ontario
Opportunity Knocks! Why buy a town or a semi when this very well maintained full detached is in your sight? Same Owner 35 Yrs of this family safe court location!!! All new windows on upper level , new windows on lower except back 2. Metal roof with 40 yr remaining transferrable warranty plus facia soffits and eaves updated, living room with beautiful large window to let all light in, combined with dining area w/ walk to to large deck overlooking private approximately 1/3 acre lot in the city! 3 good sized bedrooms along with 4 pc bath that finishes the upper level. Finished lower level with L shaped family/games room, inside entry from garage and office or hobby room . Large laundry and storage area. Hardwood throughout main level, Large pie shaped lot approx 1/3 acre with large storage shed! attached garage with replaced door and garage door opener, with inside entry to lower level, large paved drive accented with beautiful stone retaining walls, capital charges prepaid for sewers in 2012 Seller has never connected to sewers as septic is in perfect condition for their needs, but they are available. Buyer will need to research costs if/when they choose to connect. Municipal water, Septic pumped 2025, lawn service maintains lawns, nice landscaping, very large deck overlooking the private lot. central air for the upcoming warm summer days, This is a great starter home or a good downsize as well in a perfect location where there is a country feel with the large lots! (id:55460)
56 Trott Boulevard
Collingwood, Ontario
Located on a quiet street in one of Collingwood's best neighborhoods, this beautifully maintained home offers incredible value with 2,600 sq ft of finished living space at a price that's hard to beat. Featuring 4 bedrooms and 3 full bathrooms including two upper-level bedrooms with private ensuites it's the ideal layout for families or anyone seeking both comfort and privacy. Just minutes from downtown Collingwood and a short walk to the shoreline of Georgian Bay, this location perfectly blends convenience and tranquility. The open-concept main floor is bright and inviting, showcasing a modern kitchen with stainless steel appliances, Caesarstone countertops, and generous prep space ideal for everyday cooking and entertaining. The lower level adds even more flexibility with a spacious family room, an additional full bath, and a guest-ready bedroom. Bonus: you're only 7 minutes from the slopes of Blue Mountain. (id:55460)
249 Sheldrake Boulevard
Toronto, Ontario
Absolutely elegant and drenched in natural light, 249 Sheldrake Boulevard is a stunning detached home in the heart of Sherwood Park with over 3,000 square feet of livable space. This recent new build masterfully blends timeless design with modern luxury, offering 4+1 bedrooms, 4 bathrooms, and an abundance of beautifully curated living space. Step inside to soaring ceilings, rich hardwood floors, and exquisite millwork and mouldings that imbue the space with character. The formal living and dining rooms offer refined charm, while the heart of the home lies in the oversized family room - an inviting space anchored by custom cabinetry and a striking stone fireplace. This seamlessly flows into the oversized kitchen with a massive island, breakfast area with banquette, and a wall of south-facing windows that overlook a sizeable deck and deep backyard. It's the perfect layout for everyday living and effortless entertaining. Upstairs, the bedrooms are generously proportioned with skylights and large windows enhancing the bright, airy feel. Each room is appointed with custom closets, combining thoughtful design with function. The primary suite is a true retreat, featuring a cozy sitting area, two walk-in closets, and a spa-like ensuite. The finished lower level is equally impressive with 10 foot ceilings and radiant heated floors. The spacious recreation room includes custom built-ins and opens to the lush backyard via an above-grade walk-out. Adding to the versatility of this level is a large bedroom and beautiful 3-piece bathroom. With a private side entrance and direct garage access, the lower offers the perfect setup for in-laws, guests, or a private home office. For added ease, the laundry room includes a chute from the second floor. Move-in ready and meticulously maintained, and just steps to Blythwood Public School and nearby parks, 249 Sheldrake is the complete package - elegant, functional, and perfectly located in one of the city's most desirable neighbourhoods. (id:55460)
22 Sasco Way
Essa, Ontario
Welcome to 22 Sasco Way. This beautifully designed home offers 3,400 sq ft of finished living space. Room for the whole family! 6 bedrooms, 5 bathrooms. IN-LAW capability. This spacious property features an open-concept main floor with a generous living area, and a sleek, modern kitchen with white cabinetry, stainless steel appliances and a large island with seating for four, with stylish pendant lighting. The bright eat-in area offers a double patio door walkout that leads to a large deck, fully fenced and oversized lot. The second floor boasts four spacious bedrooms, including a primary suite with a walk-in closet and a 5-piece ensuite presenting a soaker tub, a separate walk-in glass-walled shower, a separate water closet and two separate vanities. The second bedroom also includes a walk-in closet and a four piece ensuite. Bedrooms three and four share a 4-piece washroom with a two sink vanity. The fully finished basement provides additional living space, perfect for the in-laws. The basement includes two bedrooms, a 3 piece bathroom and additional laundry hook ups. This area has the potential of a second kitchen with the stove plug and under counter wiring. Additional home features include 200 amp service, carpet free throughout, and a water softener. This home is complete with a double-car garage with inside entry. Located just minutes from schools, parks, golf courses, trails, shopping, and dining. Only 10 minutes to Base Borden, 20 minutes to Barrie or Alliston. Don't miss this opportunity to own a spacious, stylish, conveniently located home. ** This is a linked property.** (id:55460)
413 Parkside Drive
Toronto, Ontario
Charming 2.5-storey detached residence nestled on a rare 33' x 151' lot in coveted High Park! Fabulous investment opportunity to own a great piece of real estate conveniently located within walking distance to the subway, Roncesvalles Village and Lake Ontario! Beautiful multiplex with 4 self-contained units and 2 front pad parking spaces with permits. Laundry facilities offer a coin-operated washer & dryer. Other notable features include bay windows, wood trim, French doors and 2 sun decks at rear. Stroll to trendy dining, shopping and great schools! Minutes to downtown, highways, hospital and both airports. Welcome Home! (id:55460)


