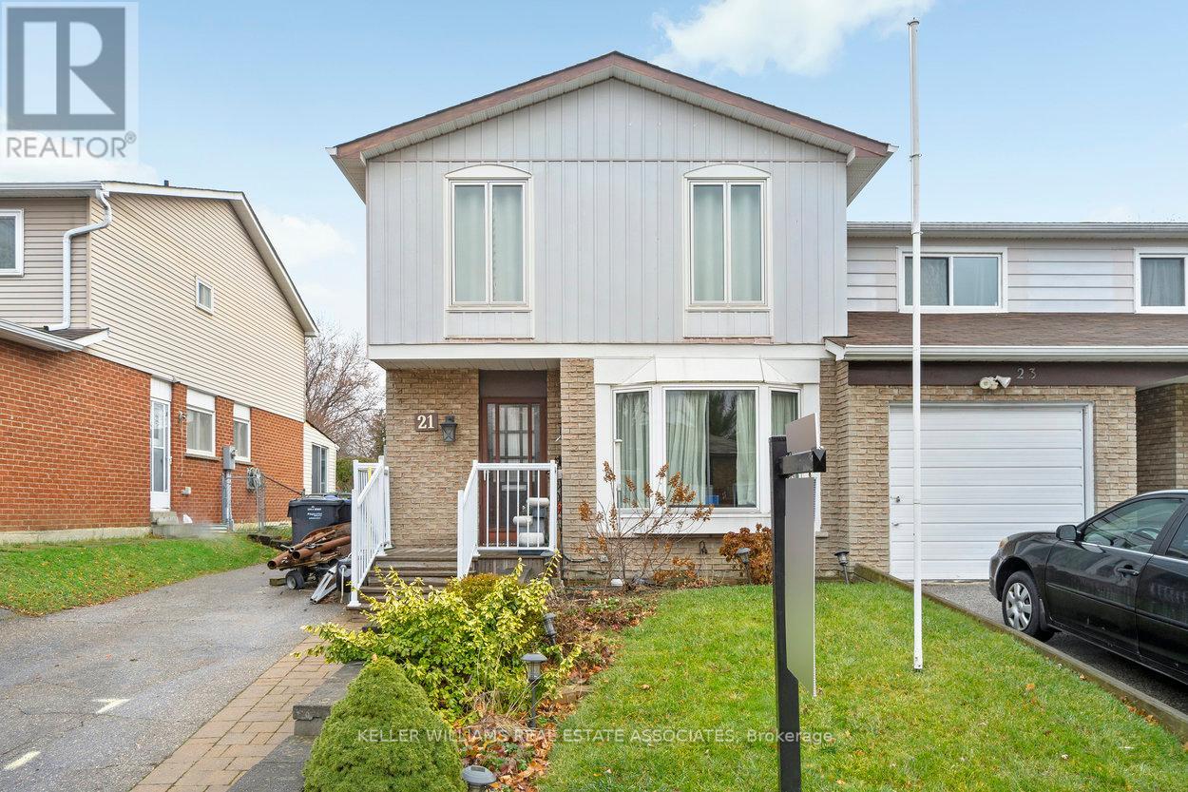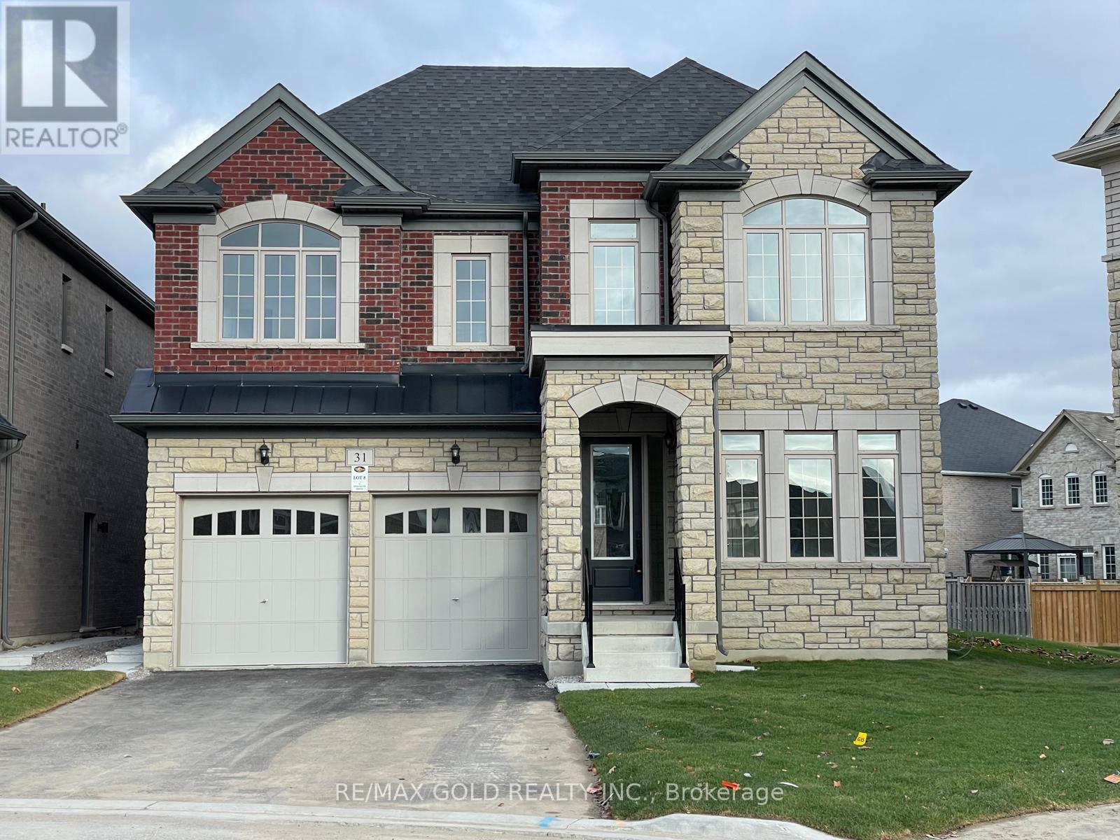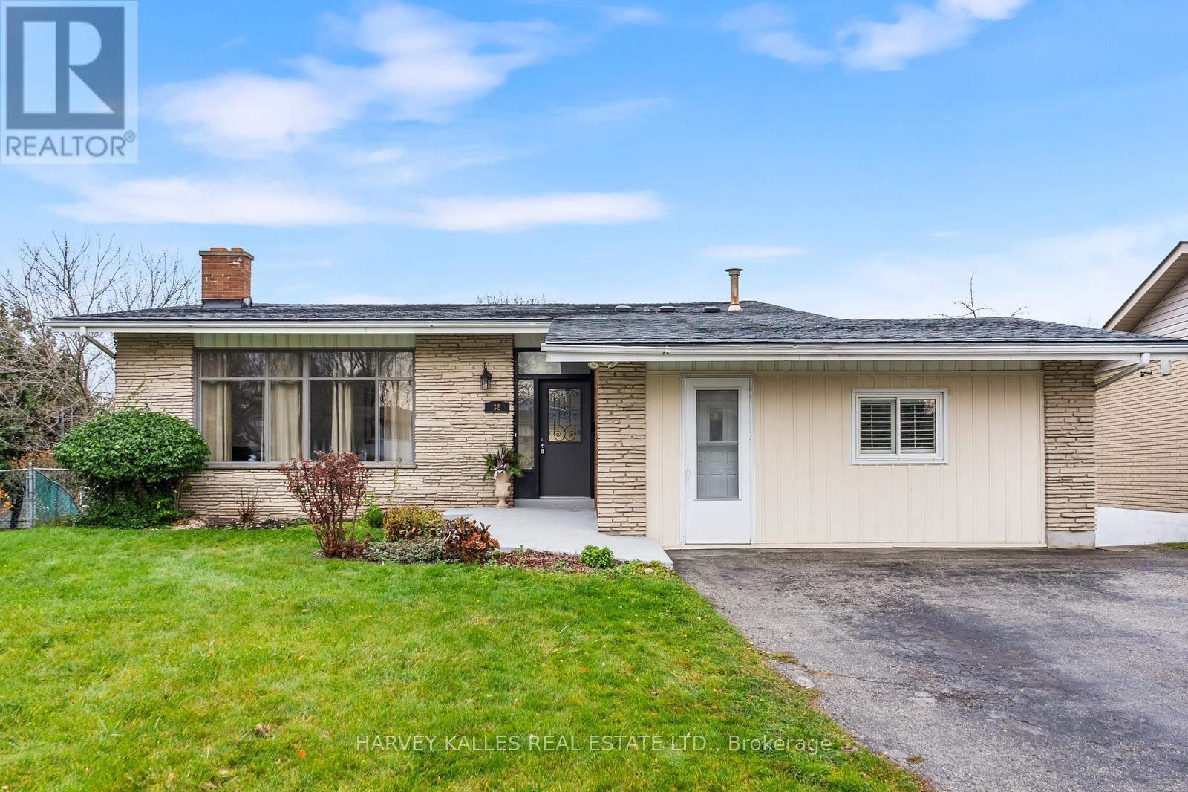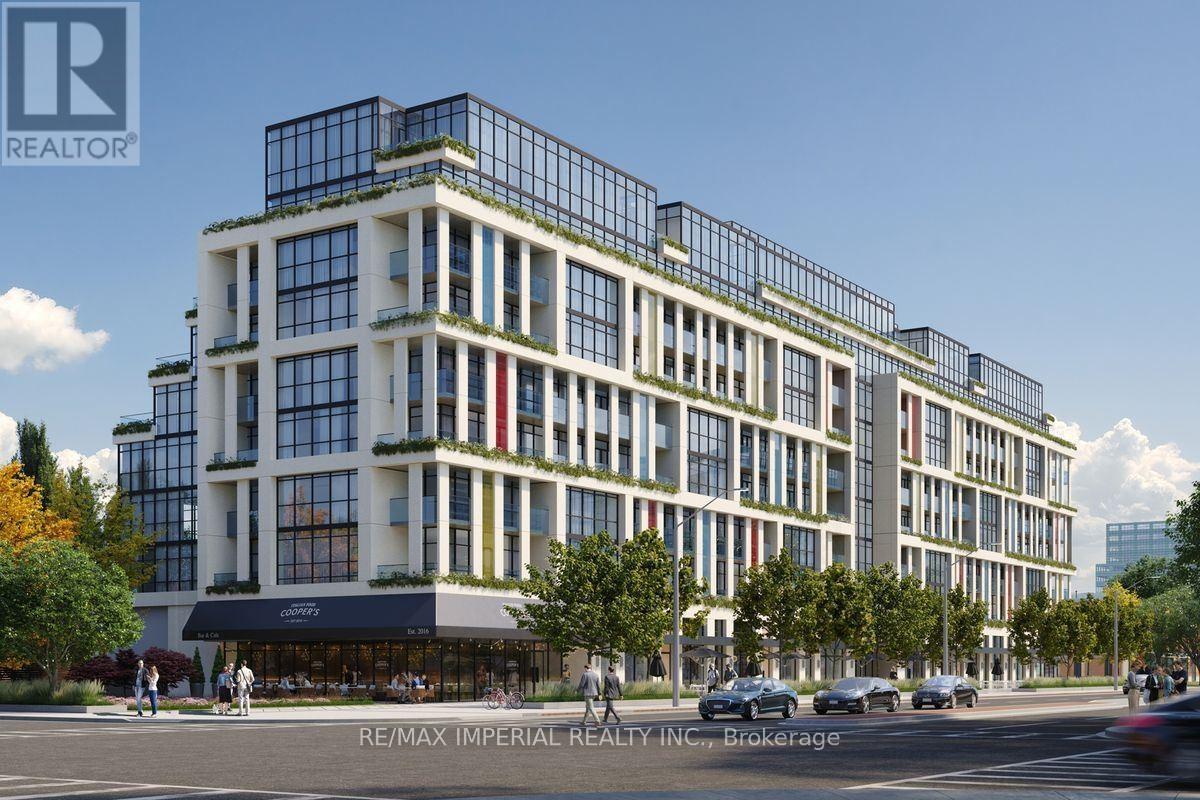Ph5 - 725 King Street W
Toronto, Ontario
If You're Looking For Space, You're In The Right Place. This Expansive 1 Bed + Den Suite Features Floor-To-Ceiling Windows, Freshly-Laid Laminate, Brick Facade Feature Wall, Wood-Burning Fire Place, Modern Suspended Spotlight Lighting, & Numerous Upgrades! The Kitchen Has Stainless Steel Appliances, Breakfast Bar, Pass-Through, Pantry & Tons Of Cabinet Space. The Living/Dining Room Is L-E-N-G-T-H-Y & Boasts A Brick Facade Feature Wall, Wood-Burning Fire Place, Freshly-Laid Laminate, Modern Suspended Spotlight Lighting & Fits A Family-Sized Dining Table, Full-Sized Sectional & More. The Open Concept Solarium Has A Ceiling Fan & Is Extra Bright With Floor-To-Ceiling Windows - Making The Perfect Home Office Or Gym. The Primary Suite Features A Large Window, Ceiling Fan, Double Closet & 4-Piece Bathroom With Lots Of Built-Ins For Your Growing Skincare Collection. The Ensuite Storage Room & Same-Floor Laundry Room Are Extra Convenient. Additional Storage Locker Incl At No Additional Cost! **** EXTRAS **** World-Class Amenities: Indoor Pool & Whirlpool, Sauna, Outdoor Pool & Bbq's, Gym, Playground, Squash/Racquet Court, Recreation Room, Party Room, Meeting Room, Movie Theatre, Visitor Parking, Coin-Operated Laundry & More. (id:55460)
2411 - 20 Richardson Street
Toronto, Ontario
Beautiful Furnished Lake and City View 1+1 Bedroom Unit At Danniels Lighthouse Tower. Steps To Waterfront, Sugar Beach, Waters Edge Promenade, Loblaw, LCBO, George Brown College, St Lawrence Market, Island Ferry, Scotia Arena, Financial District, Union Station. One Min To Gardiner Expy, DVP. Open Concept, 9 Ceiling, Modern Kitchen With Quartz Counters And Island. Shops On Ground Floor. Surrounded By Trendy Grocery, Restaurants, Coffee Shops, Tea Shops, Bar Etc. Furniture Is Optional. **** EXTRAS **** Stove, Fridge, Stove, Hood, Microwave, Dishwasher, Washer & Dryer, Window Coverings and All Elfs. (id:55460)
3410 - 100 Harbour Street
Toronto, Ontario
Full Lakeview. 3 Bedrooms + 2 Full Bathrooms + Large Balcony. In South Financial Core. Direct Access To The Path,Financial Centre, Union Station, Sports Bar, Longos Supermarket, Maple Leaf Square, Queens Quay Ferry, The Esplanade, St. Lawrence Market...Etc. High-Quality Modern Finishes. Quick Access To Gardener Expressway. Pictures Were Taken Years Ago. **** EXTRAS **** Built-In Fridge, Slide-In Range, B/I Dishwasher & Microwave. Washer And Dryer Stacked, All Elf's And Window Coverings. No Smoking & NoPets. (id:55460)
283 Falsetto Street
Ottawa, Ontario
ATTENTION BUYERS - Take advantage of this DISTRESS SALE Listed below the purchase price. Its a BRAND NEW FREEHOLD TOWNHOUSE that has never been lived in, Approx. 2150 sqft or living space this stunning, newly built 3-bedroom, 4-washrooms home offers modern design and luxury living. With high-end finishes throughout. This property is perfect for families or anyone looking for spacious, comfortable living. Features: 3 Bedrooms: Generously sized, with large windows for natural light. 4 washrooms: Including a master ensuite with a walk-in shower and double vanity. Finished Basement: Ideal for a home office, entertainment area, or additional living space. Modern Kitchen: Open concept, quartz countertops, and a large island. Living and Dining Areas: Bright and open, perfect for gatherings or quiet nights in. Parking: Garage & Private driveway with ample of space. Outdoor Space: Backyard with room for landscaping or gardening and no rear neighbors. Move-in ready and designed for modern living, this home is a must-see! Conveniently located near schools, parks, shopping centers, and public transportation. **** EXTRAS **** Open House Dec 29, 2024 (2pm-4pm) (id:55460)
6571 Alderwood Trail
Mississauga, Ontario
Discover your dream home in the highly sought-after Lisgar neighborhood - a beautifully renovated 4+1 bedroom gem designed for modern living and ultimate comfort. This stunning residence boasts a sleek, renovated white kitchen featuring a large quartz island, abundant counter and cabinet space, and stainless steel appliances - a true chefs delight. Enjoy the fresh ambiance of new floors, updated bathrooms, and freshly painted walls and ceilings, all thoughtfully crafted to make this home truly move-in ready. Step outside to an entertainers paradise with a spacious deck (2019) and a new patio (2020), perfect for hosting summer barbecues or unwinding in the evenings. Major updates include a new roof and windows (2014) and a furnace replacement (2018), ensuring peace of mind for years to come. The garage is future-ready with a 30-amp breaker for electric car charging, while a reverse osmosis water softener guarantees crisp, clean water throughout the home. Set in a family-friendly neighborhood with excellent schools, lush parks, and convenient amenities just minutes away, this home combines modern upgrades, thoughtful details, and an unbeatable location. Don't miss your chance to live in Lisgar - a community you'll be proud to call home! (id:55460)
21 Wright Street
Brampton, Ontario
This 4-bedroom semi-detached home in Brampton is waiting for your personal touch! Step into the airy living room, featuring a large bay window with cozy sitting bench that fills the area with natural light. Stylish wooden pocket doors provide a unique way to separate the space. The large dining room offers plenty of room for a large table, perfect for future entertaining. Hardwood flooring in the living and dining rooms. The open-concept kitchen is bright, offering abundant storage and a convenient touch-button patio door that leads to the backyard. Step outside to enjoy the generous backyard with a deck and storage shed. The primary and fourth bedroom are highlighted by large windows, creating an open and inviting atmosphere. The basement adorns a cozy fireplace, plenty of storage and a workshop for your tools. A separate side door entrance adds extra convenience. Ideally located close to schools, parks, nature trails, shopping, public transit and just minutes from the GO Station. **** EXTRAS **** Home Is Being Sold As-Is, Where-Is. (id:55460)
222 Hammersmith Court
Burlington, Ontario
Welcome to this fully renovated gem, with Two Bedrooms LEGAL Basement Apartment located in the heart of Burlington just minutes from the lake. This stunning property has undergone a complete transformation, with over $250,000 spent on upgrades and renovations. Three bedroom bungalow offers an exceptional layout, featuring well-proportioned rooms throughout. Bright and airy, with large windows brings natural light. A modern brand-new kitchen, designed for both style and functionality. with top-of-the-line finishes and brand new appliances. A fully renovated bathroom and powder room. Large deck and a spacious newly landscaped backyard, ideal for entertaining, gardening, or relaxation. Two Bedroom Basement Apartment finished with a private entrance, spacious living area, brand new kitchen and a bathroom and all new appliances. Separate laundry. New walkways in the front and back yards making the curb appeal truly stand out A newly paved driveway with plenty of room for multiple vehicles. Located in a peaceful family oriented neighborhood, this home offers both tranquility and convenience, minutes from the lake, parks, schools, and shopping. Don't miss out on this exceptional home! Contact us today to schedule a private showing. **** EXTRAS **** 2 stove, 2 fridge. 2 washers. 2 dryers. 200 Amp electrical panel. Separate entrance, w/o to a large deck., 2 separate laundry rooms (id:55460)
31 Dolomite Drive
Brampton, Ontario
BIGGEST HOME With In-Law Suite On a DOUBLE THE SIZE OF A REGULAR LOT for RENT in EAST Brampton, Close To Major Intersection of Castlemore Rd & The Gore Road & Minor Intersection of Literacy Dr & Academy Drive!! Total Lot Size 830.84 square meters or 8,944.23 square feet!! Fully Upgraded 6 Bed 5.5 Bath 3860 Sq Ft Above Grade Detached Including In-law suite With Full Bath on Main Floor!! Walk up Basement Entrance With Additional Basement Windows As Well As Side Entrance!! Increased Basement Height on Pie Shaped Extra Deep Biggest Lot - Lot Size (In Meters) Front 9.25 x Depth 37.92 x Depth 36.04 x Back 15.76 +19.92!! Construct A Very Large Swimming Pool Or An Impressive Backyard Garden Or a Beautiful Patio In A Very Big Backyard!! 45' Ft Front Pie Shaped Deep Premium Biggest Lot in The Community!! Separate Basement Entrance As Well As Side Entrance In-law Suite On Main Floor With Full Bath for Added Convenience!! Increased Basement Ceiling Height & Additional Egress Windows with Two Exits!! Brand New Never Lived in - Fully Upgraded Home with Tons of Upgrades!! Best Elevation - Impressive Stone and Brick Combination6 Bed 5.5 Bath 2 Car Garage plus more cars on the driveway with No SideWalk and More cars parking spaces could be constructed!! Best Floor Plan Each Room is Connected to a Private Bathroom!! Primary Bed Has a Standing Shower, BathTub, His & Her Closets!! Two Car Garage Parking and Six Car Parkings on The DriveWay!! Close To Hwy 50 & Castlemore in Brampton East High Demand!! Closing Date 31st October 2024 - Ample Time To Make Your Plans and Shift!! Biggest Lot Size in Community (In Meters) Front 9.25 x Depth 37.92 x Depth 36.04 x Back 15.76 +19.92!! Biggest Lot Size in Community (In Feet) Front: 30.354 ft x Depth 1: 124.428 ft x Depth 2: 118.252 ft x Back: 117.055 ft - Extra Deep Extra Frontage 45 Ft Front Pie Shaped Lot - Please check Pictures & Floor Plan!! **** EXTRAS **** Unique Seling Proposition Extra Large and Extra Deep Pie-shape Lot || Upgraded In-Law Suite on Main Floor || Upgraded Increased Basement Ceiling Height & WIndows || Upgraded Hardwood & Metal Pickets || Upgraded Kitchen || Upgraded Side Ent (id:55460)
31 Dolomite Drive
Brampton, Ontario
BIGGEST HOME With Main Floor In-Law Suite On a DOUBLE THE SIZE OF A REGULAR LOT SALE in EAST Brampton, Close To Major Intersection of Castlemore Rd & The Gore Road & Minor Intersection of Literacy Dr & Academy Drive!! Total Lot Size 830.84 square meters or 8,944.23 square feet!! Fully Upgraded 6 Bed 5.5 Bath 3860 Sq Ft Above Grade Detached Including In-law suite With Full Bath on Main Floor!! Walk up Basement Entrance With Additional Basement Windows As Well As Side Entrance!! Increased Basement Height on Pie Shaped Extra Deep Biggest Lot - Lot Size (In Meters) Front 9.25 x Depth 37.92 x Depth 36.04 x Back 15.76 +19.92!! Construct A Very Large Swimming Pool Or An Impressive Backyard Garden Or a Beautiful Patio In A Very Big Backyard!! 45' Ft Front Pie Shaped Deep Premium Biggest Lot in The Community!! Separate Basement Entrance As Well As Side Entrance In-law Suite On Main Floor With Full Bath for Added Convenience!! Increased Basement Ceiling Height & Additional Egress Windows with Two Exits!! Brand New Never Lived in Fully Upgraded Home with Tons of Upgrades!! Best Elevation - Impressive Stone and Brick Combination6 Bed 5.5 Bath 2 Car Garage plus more cars on the driveway with No SideWalk and More cars parking spaces could be constructed!! The Best Floor Plan Each Room is Connected to a Private Bathroom!! Primary Bed Has a Standing Shower, BathTub, His & Her Closets!! Two Car Garage Parking and Six Car Parkings on The DriveWay!! Close To Hwy 50 & Castlemore in Brampton East High Demand!! Closing Date 31st October 2024 - Ample Time To Make Your Plans and Shift!! Biggest Lot Size in Community (In Meters) Front 9.25 x Depth 37.92 x Depth 36.04 x Back 15.76 +19.92!! Biggest Lot Size in Community (In Feet) Front: 30.354 ft x Depth 1: 124.428 ft x Depth 2: 118.252 ft x Back: 117.055 ft - Extra Deep Extra Frontage 45 Ft Front Pie Shaped Lot - Please check Pictures & Floor Plan for Perspective & Insights!! **** EXTRAS **** Brand New Never Lived In - Customize Your Dream Home Your Own Way - Comes with In-Law Suite, Separate Basement Entrance, Higher Basement Ceiling, Additional Bigger Basement Windows and No Side Walk - Extra Parking Spaces (id:55460)
81 Kinloss Street
Vaughan, Ontario
Welcome to this stunning, brand-new, never-lived-in end Unit townhome with Walk-Up Finished Basement in the desirable community of Kleinburg. This modern home boasts a thoughtfully designed open-concept kitchen and living area, complete with a cozy fireplace. The upgraded kitchen features sleek finishes, and the main living space is adorned with beautiful hardwood flooring, while the bedrooms are comfortably carpeted. Basement is Finished with walk-up to Yard, a Bedroom and Living Room with 3Pc bath can be used as Office/Den/In-Law Suite or for extra Income. The primary bedroom offers a spacious HIS and Hers walk-in closet and a luxurious en-suite bathroom with Rain Shower Head. Nestled in quiet, newly developed neighborhood, this home is conveniently close to schools, shopping, parks, and just minutes from HWY 427. **** EXTRAS **** Stainless Steel Fridge, Cooktop, Over the Range Exhaust Fan, B/i Oven & Microwave, B/I Dishwasher. Washer & Dryer. All Electrical Light Fixtures & Window Coverings (will be installed soon) (id:55460)
3 - 324 Highway 7 E
Richmond Hill, Ontario
This well-established Japanese Fusion restaurant is located in a high-traffic commercial plaza on Highway 7, surrounded by a dynamic mix of residential and commercial properties that guarantee a steady stream of potential customers. Recently renovated with over $40,000 invested in modern upgrades, the restaurant boasts a stylish and inviting atmosphere perfect for dining.Menu Enhancement Opportunity: Transition from a Pasta-Sushi Fusion to a dedicated Sushi Specialty restaurant, offering a more focused and refined culinary experience.Limited Local Competition: Capitalize on the opportunity to stand out by offering a unique and differentiated dining experience in the area.LLBO Approval (Currently in Process): Anticipated revenue growth with the upcoming approval. **** EXTRAS **** Current lease till 9th March, 2027 with 5 yrs option to renew. Higher margin. Monthly rent $6700 (tmi and water inclusive). All figures as per seller. (id:55460)
#1 - 63 Yorkland Street
Richmond Hill, Ontario
Location! Location! Lovley renovated BASEMENT APARTMAN, 1Br,1Bath.With separate entrance.in High Demand Area in Richmond Hill. Steps To Yonge St, Famous Richmond Hill High School, Parks, Yrt, Viva Station and All Amenities. There are 2 units in basement for rent and available rent together for $3000. (id:55460)
2 - 63 Yorkland Street
Richmond Hill, Ontario
Location! Location! Lovley renovated BASEMENT APARTMAN, 1Br,1Bath.With separate entrance.in High Demand Area in Richmond Hill. Steps To Yonge St, Famous Richmond Hill High School, Parks, Yrt, Viva Station and All Amenities. There are 2 units in basement for rent and available rent together for $3000. (id:55460)
83 Luba Avenue
Richmond Hill, Ontario
Welcome To 83 Luba Ave, A Stunning Residence, ***Backing on to Ravine*** Nestled on A Serene, Child-Safe Street in Prestigious Devonsleigh. This Home Offering 5+4 Bedrooms and 6 Washrooms with Ample Space for Your Family's Enjoyment. Excellent Income Potential and Great for Large, Multi-Generational Families. Prepare To Be Impressed as You Step Inside This Newly Renovated Home (2024), Where No Detail Has Been Spared. Craftsmanship And Meticulous Attention to Detail Are Showcased Throughout, Setting A Standard of Elegance That Permeates Every Corner. Premium Hardwood on Main Floor and Brand-New Hardwood on Second Floor (2024), Creating A Warm and Inviting Ambiance. The Renovated Kitchen Is a Chef's Delight, Complete with Brand New Quartz Countertops, Top of The Line Stainless Steel Appliances (2022-2023), Custom Cabinetry, And Extra Pantry Space. Retreat To the Primary Bedroom Oasis, Featuring His and Hers Closets with Organizer and A Lavish 5-Piece Ensuite with Custom Vanity, Designer Light Fixtures, Seamless Glass Shower, And A Spa-Quality Bathtub. Additional Well-Appointed 4 Bedrooms Offer Comfort and Privacy for Family Members or Guests. Brand New 3 Pc Ensuite Bathroom on the 2nd Floor. Outside, The Fully Fenced Private Backyard Is a Serene Escape, Professionally Landscaped with Interlocking Patio, Ideal for Outdoor BBQs, Entertaining, Or Simply Unwinding After a Long Day. The Professionally Finished Walk-Out Basement Apartment with Side Entrance Features New Laminate Floors, Fabulous Recreation Room, Wet Bar with a Rough-In Kitchen, 4 Bedrooms, 2 Bathrooms. Freshly Painted & Designer Light Fixtures Through Out the Entire House. Side-Walk Free. Exceptional Location Within Highly Rated School Catchments, Including Richmond Hill High School, Alexander Mackenzie High School, St. Theresa of Lisieux Catholic High School. Steps to Beautiful Walking Trails, Walk to Harrington Park and Close to All Amenities. (id:55460)
Ph17 - 2460 Eglinton Avenue E
Toronto, Ontario
This newly renovated apartment is move-in ready. Its prime location offers unparalleled convenience with the GO Train and TTC subway station and bus stops nearby. It has quick access to Highway 401 and the DVP, making commuting a breeze. The apartment is near Lake Ontario, shopping, and schools. The large windows provide a stunning view and large ensuite storage room. The amenities provide you comfortable and convenient lifestyle with a low maintenance fees. **** EXTRAS **** All utilities included in condo fees: heat, hydro, and water. Common amenities including: 24 hours gated security, GYM, indoor swimming pool, hot tub, sauna. 2 underground parking spots and 1 underground locker. (id:55460)
38 Follett Court
Ajax, Ontario
This Rarely Offered Stunning Cul-De-Sac Custom Built 5 Level Sidesplit 3+1 Bedrooms ,Two Kitchens W/ Seprate self contained Apartment Home Is Situated On An Exceptionally Large Premium Lot In Desirable South Ajax Community! Spacious Living Rm W/12Ft Cathedral Ceiling, Large Picture Window & Fireplace. Many Features & Upgrd Incl Kit W/Pantry, Granite Countertop, Backsplash & S/S Appliances. W/O To Huge Pie Shaped Lot! Newer Bathrooms, Hrdw Flrs, Baseboards, Cac(14), Some Updated Windows(13), Elfs & More. Waterproofed Bsmt(13). Just Move In & Enjoy. Walking Distance To Shopping, Rec Centre, Hospital, & Transit, Go Train & 401.Main Flr Apt W/lncome(Garage Conversion)W/Sep Entrance & W/O To Deck. **** EXTRAS **** 2 ( Fridges ), Stove, New B/I Dishwasher, Washer & Dryer, Water Tank Owned, New Range-hood, Fresh Paints top top to bottom, New 3pc Bathroom, New Kitchen Cabinet Doors , Gas Furnace ( 2017 ) , Roof ( 2018 ) & Garden Shed. (id:55460)
Bsmt - 34 Iangrove Terrace
Toronto, Ontario
Comfortable Bright 1 Bedroom With Spacious Size. Fully furnished, With Separate Entrance In High Demand And Convenient Location, Close to Victoria Park, Seneca College, Bridlewood Shopping Mall, Hwy 404 / 401, TTC, Schools, Parks, Restaurants And All Amenity; Tenant Pays 20% Of Utilities.Shared Kitchen and Bathroom. $60.00 per parking space per month. (id:55460)
607 - 181 Sheppard Avenue E
Toronto, Ontario
Great location along subway line, quiet and close to many commercials. Enjoy the vibrant neighbourhood with parks, shopping, and dining options just steps away. This unit offers the perfect balance of accessibility, comfort, and style! Super downtown view with huge terrace, enjoy the high quality life here in this brand new sun filled nice layout 10-foot ceiling 2 bedroom unit. **** EXTRAS **** Great schools in the area. (id:55460)
35 Davean Drive N
Toronto, Ontario
Prime York Mills Location. Elegantly Renovated Lovely Home With Very Private South Facing Backyard. Hardwood Floors, Vinyl Windows, Eat-In Kitchen, Double Driveway. Excellent Schools (York Mills Coll., Windfield, Dunlace). Professionally Landscaped Charming Backyard.. Close To Parks, Tennis, Public Transit, Walk To Go, Mins To Subway. Short Term lease is Available. 6-8 Months Is preferred. **** EXTRAS **** Stainless Fridge, Stainless Stove, B/I Dishwasher, Washer, Dryer (2009), New Pot Light, New Flooring In Basement, All Existing Window Coverings, Furnace (2008), Cac, Hwt (Rental), Cvac, Fridge In Basemen (id:55460)
4808 - 8 Widmer Street
Toronto, Ontario
Experience urban living at its finest in this brand new condo situated in the vibrant Toronto Entertainment District. This elegant, high-floor unit offers 3 bedrooms and 2 bathrooms, showcasing stunning east-facing views of the city skyline, CN Tower, and lake. The modern kitchen is equipped with integrated appliances and features a sleek quartz countertop. Residents will enjoy unparalleled access to top attractions, with the subway, CN Tower, Rogers Centre, Roy Thomson Hall, Scotiabank Arena, Union Station, shopping, nightlife, dining, and theaters all just steps away. Commuting to the University of Toronto, TMU, and the financial district is a breeze. Includes one parking space. **** EXTRAS **** Fridge, Stove, Microwave/hood, Dishwasher, Washer And Dryer, All Existing Light Fixtures And Window Coverings (id:55460)
1806 - 11 Charlotte Street
Toronto, Ontario
Welcome to this executive corner suite located in the heart of Toronto's vibrant Fashion and Entertainment District, offering unparalleled blend of style, comfort, and convenience. Steps to best shopping, grocery, restaurants and entertainment. It's a paradise for walkers and bikers plus world class public transportation. Open-concept living and dining area with floor to ceiling windows flood the space with natural light, creating a warm and inviting atmosphere. The modern kitchen is equipped with gas cooktop, quartz countertop, and ample cabinet space. 2 spacious bedrooms feature large closets and floor-to-ceiling windows, providing a serene retreat after a long day in the city. Your private balcony is the beautiful spot for your morning coffee or evening wine time. Don't miss this opportunity to live in one of Toronto's most sought-after neighbourhoods. **** EXTRAS **** Balcony gas hook up for BBQ. Underground locker and parking with bicycle rack. 24-hours concierge service, GYM, rooftop patio and swimming pool, party room and meeting room. (id:55460)
602 - 10 Willison Square
Toronto, Ontario
Luxury And Modern Building In The Heart Of Downtown Toronto. This Studio with 9 Ft ceilings and Facing South, Located At 6th Floor. Abundant Natural Light, Offers A Bright, Open Floor Plan That Maximizes Space. Enjoy Spectacular South Views Of The Cn Tower And Toronto Skyline. The Unit Includes A Full-sized Kitchen, Custom Closets, And A Washer-dryer, Perfect For Entertaining. Close To U Of T, Ocad University, Banks, Kensington Market, Supermarket, Public Transit, Restaurant. Rooftop Terrace With Bbq Stations; Theater, Party Rm & Exercise Rm. **** EXTRAS **** Theatre Lounge, Entertainment Room, Multi-Functional/Bbq Roof Top Terrace. (id:55460)
Bsmt - 11 Oconnor Crescent
Brampton, Ontario
Absolutely Stunning ! This One Year Old Legal Basement Apartment comes with 3 Good size Bedroom and Two Bathroom (one 3pc & One 2pc). Laminate Flooring through out . Kitchen comes with Stainless Steels Appliances, Separate Laundry for Basement, Separate Entrance, Pot Lights. Two Parkings on the Driveway. Very convenient Location 5 Minutes Drive to Mount Pleasant go station.Direct Bus route service to Mount Pleasant go station.Close to Park and trail. (id:55460)
105 - 1360 Costigan Road
Milton, Ontario
Luxurious 2 bed 2 washroom condo apartment (id:55460)
























