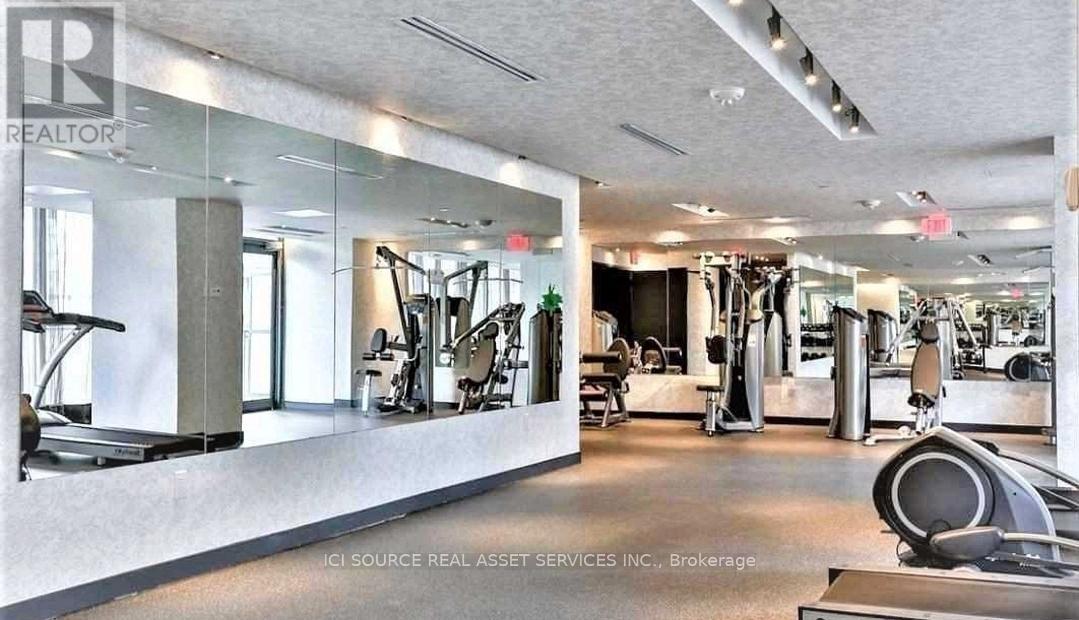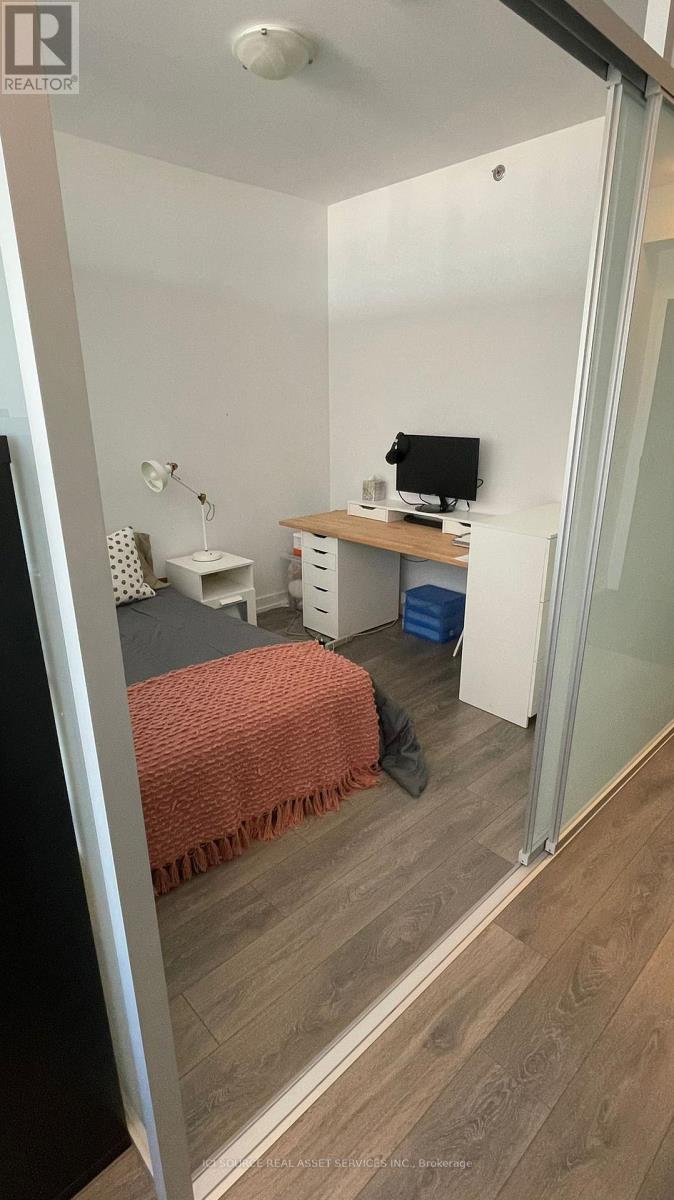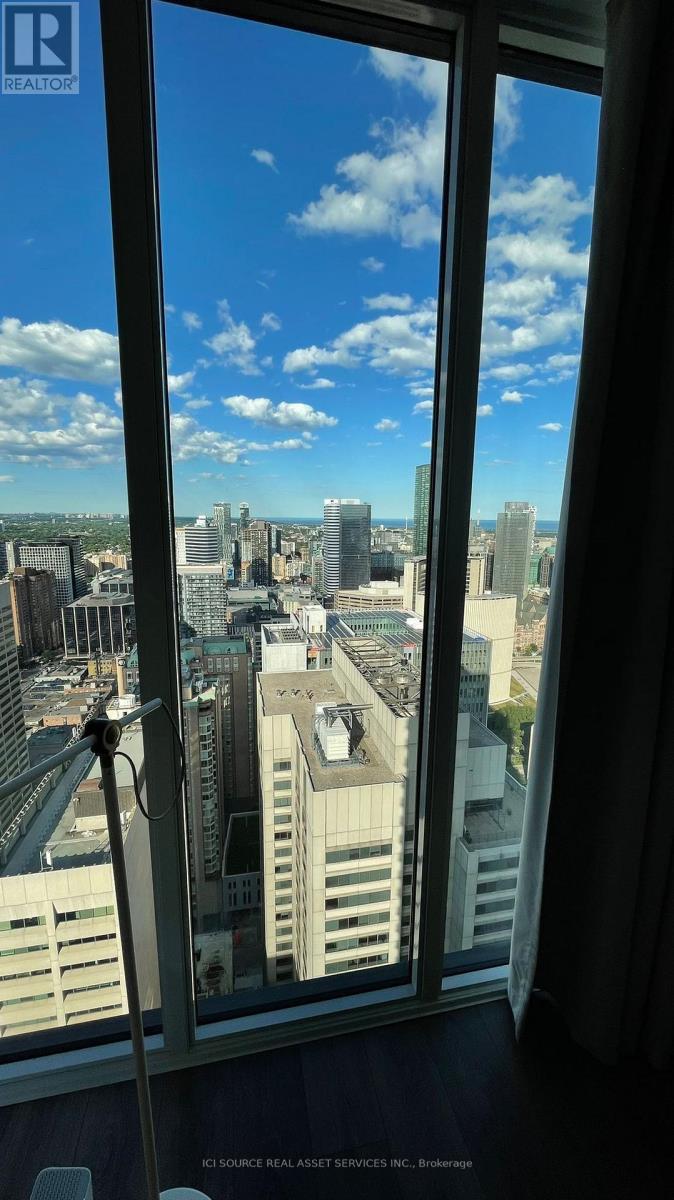P209 - 426 University Avenue Toronto, Ontario M5G 1S9
$2,300 Monthly
1 bedroom penthouse, Unobstructed city and lake view, close to UofT, Ryerson, OCAD, Queens park, 5 major hospitals, minutes to Financial, Entertainment District, Chinatown & Kensington market, Eaton Center, Steps to St. Patrick Subway Station. Large one bedroom of 538 SF, 9 ft ceiling w/ex-large closet, laminated wood floor throughout, extended kitchen cabinets w/ built in fridge, microwave, dishwasher, stove-oven, hood fan, valance lighting under cabinets, stacked washer and dryer, window coverings. Amenities: fitness center and 24 hours concierge. Lease for a year, deposit (first and last month rent) and 10 post dated checks, tenancy insurance required. Letter of employment/Co-signer. Credit report. 2 References, one from last landlord. Non smoker. No pets. Tenant pays hydro. **** EXTRAS **** *For Additional Property Details Click The Brochure Icon Below* (id:55460)
Property Details
| MLS® Number | C9768891 |
| Property Type | Single Family |
| Community Name | Bay Street Corridor |
| CommunityFeatures | Pets Not Allowed |
| Features | Carpet Free |
Building
| BathroomTotal | 1 |
| BedroomsAboveGround | 1 |
| BedroomsTotal | 1 |
| Amenities | Security/concierge, Exercise Centre |
| CoolingType | Central Air Conditioning |
| ExteriorFinish | Concrete |
| HeatingFuel | Natural Gas |
| HeatingType | Forced Air |
| SizeInterior | 499.9955 - 598.9955 Sqft |
| Type | Apartment |
Land
| Acreage | No |
Rooms
| Level | Type | Length | Width | Dimensions |
|---|---|---|---|---|
| Main Level | Bedroom | 2.92 m | 2.74 m | 2.92 m x 2.74 m |
| Main Level | Family Room | 4.88 m | 2.64 m | 4.88 m x 2.64 m |
| Main Level | Kitchen | 4.88 m | 1.88 m | 4.88 m x 1.88 m |
Broker of Record
(800) 253-1787
(800) 253-1787






















