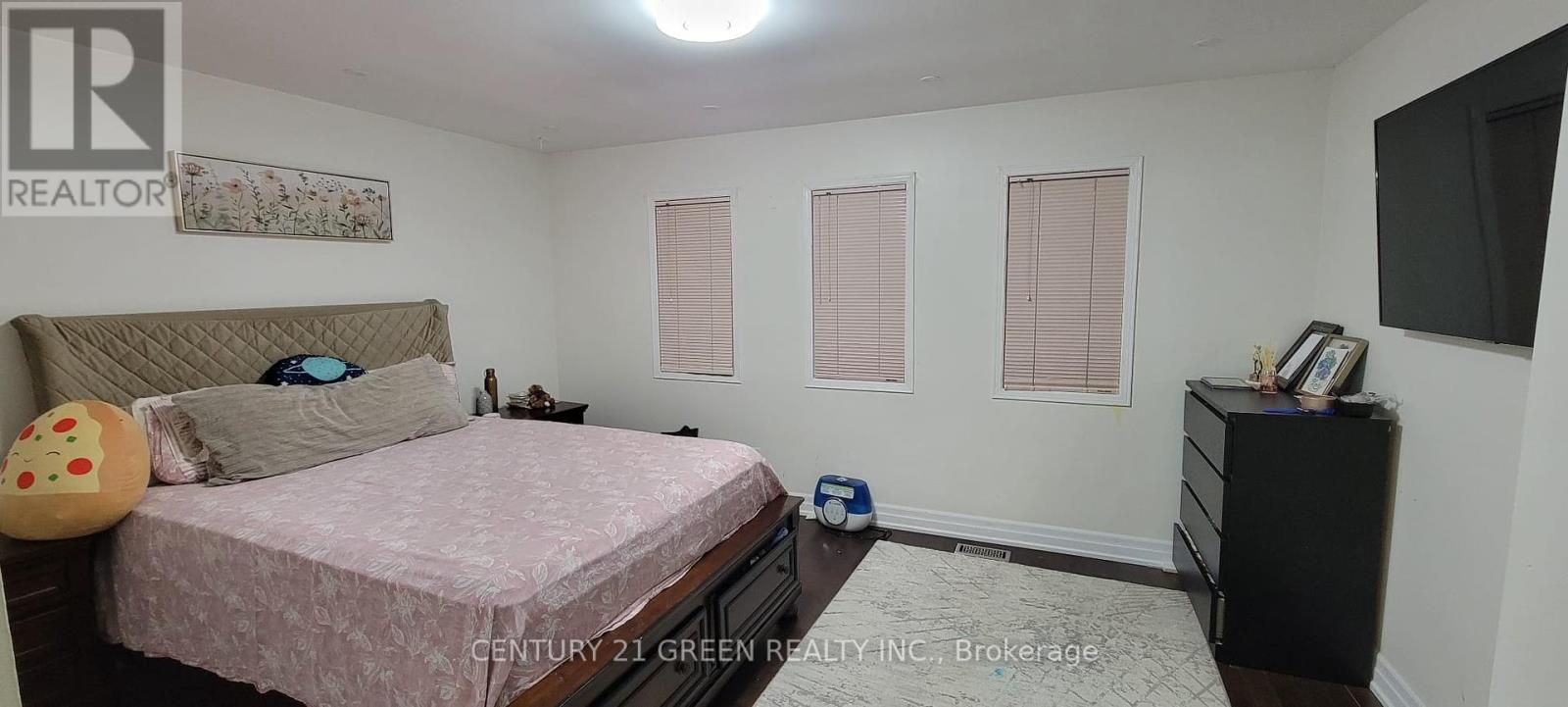Main& 2 - 161 Timberlane Drive Brampton, Ontario L6Y 4V7
3 Bedroom
3 Bathroom
1499.9875 - 1999.983 sqft
Fireplace
Central Air Conditioning
Forced Air
$3,100 Monthly
Gorgeous Detached 3-Bedroom, 3 bathroom Home In Brampton. Spectacularly Well Maintained With Lots Of Windows For Natural Light. Elegant And Spacious Kitchen. Walking Distance From Sheridan College; No Carpet; 1 Car Parking On Driveway; 1 Can Be Parked in Garage; Close To Major Grocery Stores, Library & Other Amenities; Close To 407/410 Basement is not included. **** EXTRAS **** Rental Application, Credit Report, Employment Letter, 2 References are required. (id:55460)
Property Details
| MLS® Number | W11836311 |
| Property Type | Single Family |
| Community Name | Fletcher's Creek South |
| AmenitiesNearBy | Public Transit, Schools |
| Features | Level, Carpet Free |
| ParkingSpaceTotal | 2 |
Building
| BathroomTotal | 3 |
| BedroomsAboveGround | 3 |
| BedroomsTotal | 3 |
| Appliances | Garage Door Opener Remote(s) |
| BasementDevelopment | Finished |
| BasementFeatures | Separate Entrance |
| BasementType | N/a (finished) |
| ConstructionStyleAttachment | Detached |
| CoolingType | Central Air Conditioning |
| ExteriorFinish | Brick, Vinyl Siding |
| FireplacePresent | Yes |
| FireplaceTotal | 1 |
| FlooringType | Laminate, Hardwood |
| FoundationType | Concrete |
| HalfBathTotal | 1 |
| HeatingFuel | Natural Gas |
| HeatingType | Forced Air |
| StoriesTotal | 2 |
| SizeInterior | 1499.9875 - 1999.983 Sqft |
| Type | House |
| UtilityWater | Municipal Water |
Parking
| Attached Garage |
Land
| Acreage | No |
| LandAmenities | Public Transit, Schools |
| Sewer | Sanitary Sewer |
| SizeDepth | 105 Ft ,7 In |
| SizeFrontage | 25 Ft ,10 In |
| SizeIrregular | 25.9 X 105.6 Ft |
| SizeTotalText | 25.9 X 105.6 Ft|under 1/2 Acre |
Rooms
| Level | Type | Length | Width | Dimensions |
|---|---|---|---|---|
| Second Level | Primary Bedroom | 4.5 m | 3.55 m | 4.5 m x 3.55 m |
| Second Level | Bedroom 2 | 2.9 m | 3.2 m | 2.9 m x 3.2 m |
| Second Level | Bedroom 3 | 4.5 m | 3.5 m | 4.5 m x 3.5 m |
| Second Level | Bathroom | 1.5 m | 2.9 m | 1.5 m x 2.9 m |
| Second Level | Bathroom | 1.5 m | 2.5 m | 1.5 m x 2.5 m |
| Main Level | Living Room | 6.7 m | 3 m | 6.7 m x 3 m |
| Main Level | Dining Room | 3 m | 3 m | 3 m x 3 m |
| Main Level | Kitchen | 3.5 m | 3 m | 3.5 m x 3 m |
| Main Level | Bathroom | 1.21 m | 1.82 m | 1.21 m x 1.82 m |
Utilities
| Cable | Available |
SHUB SINGH
Salesperson
(905) 565-9565
Salesperson
(905) 565-9565

CENTURY 21 GREEN REALTY INC.
6980 Maritz Dr Unit 8
Mississauga, Ontario L5W 1Z3
6980 Maritz Dr Unit 8
Mississauga, Ontario L5W 1Z3
(905) 565-9565
(905) 565-9522





















