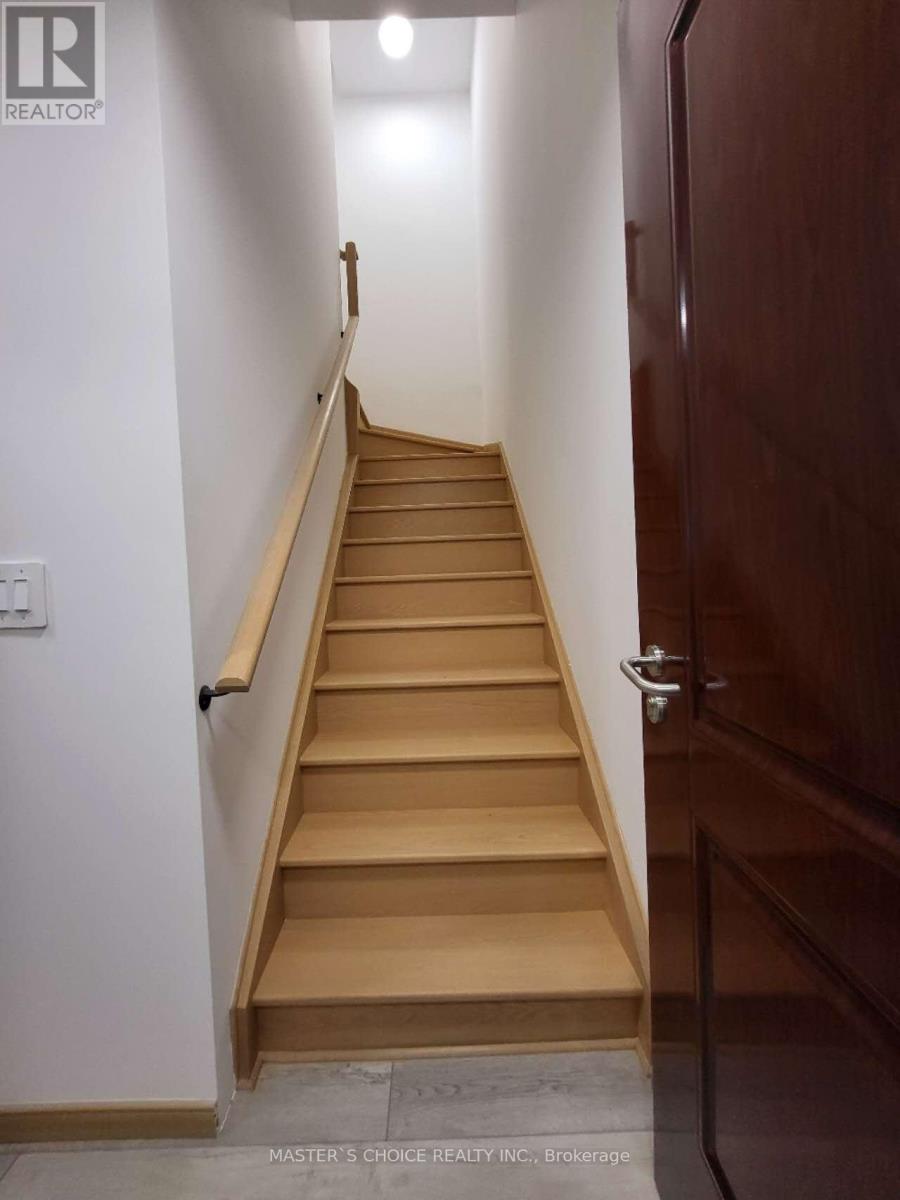C3-317 - 3425 Sheppard Avenue E Toronto, Ontario M1T 0C5
$3,200 Monthly
Brand new and spacious, luxurious 2-bed, 2-bath condo townhouse , a huge rooftop terrace, and w/o balconies on every level, range stove top, and convenient locker. The spacious open-concept living/dining area and both bedrooms enjoy w/o to balcony and terrace. Located in the sought-after Warden/Sheppard area, steps from TTC, Fairview Mall,Warden Sheppard Plaza, restaurants, parks, an elementary school, Seneca College, and Don Mills Subway Station. Easy access to Hwy 404 & 401. The amenities include a fitness centre, library, party room, car/game room, yoga room, meeting room, private dining room and business centre **** EXTRAS **** Stainless Steel Range W/Oven, Stainless Steel Refrigerator, Stainless Steel Microwave With Built-In Rangehood, Stainless Steel Dishwasher, Stackable Washer And Dryer Included (id:55460)
Property Details
| MLS® Number | E9825908 |
| Property Type | Single Family |
| Community Name | Tam O'Shanter-Sullivan |
| AmenitiesNearBy | Public Transit, Park, Schools |
| CommunityFeatures | Pet Restrictions |
| Features | Carpet Free |
| ParkingSpaceTotal | 1 |
Building
| BathroomTotal | 2 |
| BedroomsAboveGround | 2 |
| BedroomsTotal | 2 |
| Amenities | Security/concierge, Exercise Centre, Party Room, Storage - Locker |
| CoolingType | Central Air Conditioning |
| ExteriorFinish | Brick, Concrete |
| FlooringType | Laminate |
| HalfBathTotal | 1 |
| HeatingFuel | Natural Gas |
| HeatingType | Forced Air |
| SizeInterior | 999.992 - 1198.9898 Sqft |
| Type | Row / Townhouse |
Parking
| Underground |
Land
| Acreage | No |
| LandAmenities | Public Transit, Park, Schools |
Rooms
| Level | Type | Length | Width | Dimensions |
|---|---|---|---|---|
| Second Level | Bedroom | 2.74 m | 2.77 m | 2.74 m x 2.77 m |
| Second Level | Bedroom 2 | 2.65 m | 2.77 m | 2.65 m x 2.77 m |
| Main Level | Living Room | 4.75 m | 2.62 m | 4.75 m x 2.62 m |
| Main Level | Kitchen | 4.66 m | 2.77 m | 4.66 m x 2.77 m |
| Main Level | Dining Room | 4.66 m | 2.77 m | 4.66 m x 2.77 m |
| Upper Level | Other | 4.27 m | 5.73 m | 4.27 m x 5.73 m |
Broker of Record
(905) 940-8999
7030 Woodbine Ave #905
Markham, Ontario L3R 6G2
(905) 940-8999
(905) 940-3999
















