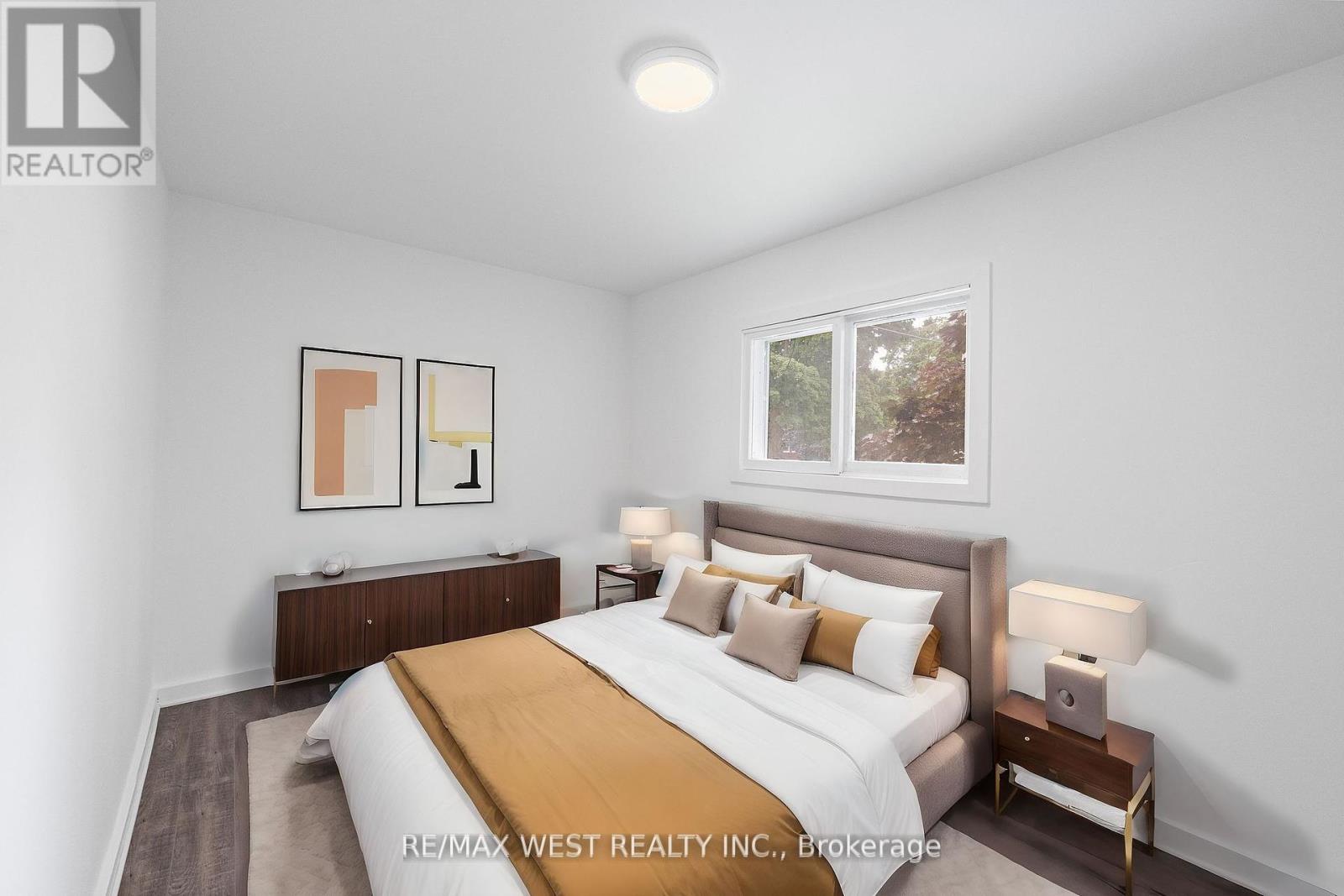8642 Lander Road Hamilton Township, Ontario K0K 2E0
$650,000
Welcome To Gore's Landing On The Shoreline's of Beautiful Rice Lake. Renovated In 2021, Renovated 2nd Floor And Never Lived-In Before, This Place Is Your Dream Home Waiting For You To Come And See It. Can Be Used As Single Family Or Duplex. Upper Floor 3 Bedroom Modern Apartment W/ New Appliances, Paint, Drywall, Bathrooms, Kitchen & Lighting. Bright And Well Appointed Space That Will Meet Anyone's Needs. Could Easily Rent For $2,000/Mth. Huge Yard, Shingles & Eaves('21), New Commercial Septic System, New Sod, Updated Plumbing/Electrical Throughout. Drilled Well. Heated Detached 1.5 Car Garage Can Be Used As Workshop. This Is A Unique Property For People Looking To Get Out Of The City And Enjoy Life. **** EXTRAS **** Fridge, Stove, Dishwasher, Washer, Dryer (id:55460)
Property Details
| MLS® Number | X11892873 |
| Property Type | Single Family |
| Community Name | Rural Hamilton Township |
| ParkingSpaceTotal | 9 |
Building
| BathroomTotal | 3 |
| BedroomsAboveGround | 3 |
| BedroomsTotal | 3 |
| ConstructionStyleAttachment | Detached |
| CoolingType | Central Air Conditioning |
| ExteriorFinish | Stone, Stucco |
| FlooringType | Ceramic, Laminate |
| FoundationType | Block |
| HalfBathTotal | 1 |
| HeatingFuel | Propane |
| HeatingType | Forced Air |
| StoriesTotal | 2 |
| Type | House |
Parking
| Detached Garage |
Land
| Acreage | No |
| Sewer | Septic System |
| SizeDepth | 303 Ft ,8 In |
| SizeFrontage | 133 Ft ,3 In |
| SizeIrregular | 133.3 X 303.71 Ft |
| SizeTotalText | 133.3 X 303.71 Ft |
Rooms
| Level | Type | Length | Width | Dimensions |
|---|---|---|---|---|
| Second Level | Primary Bedroom | 4.1 m | 3.6 m | 4.1 m x 3.6 m |
| Second Level | Bedroom 2 | 3.36 m | 2.75 m | 3.36 m x 2.75 m |
| Second Level | Bedroom 3 | 4.3 m | 2.7 m | 4.3 m x 2.7 m |
| Second Level | Living Room | 7.1 m | 5.5 m | 7.1 m x 5.5 m |
| Second Level | Dining Room | 7.1 m | 5.5 m | 7.1 m x 5.5 m |
| Second Level | Kitchen | 7.1 m | 5.5 m | 7.1 m x 5.5 m |
| Ground Level | Kitchen | 6 m | 3.95 m | 6 m x 3.95 m |
| Ground Level | Sitting Room | 4.1 m | 3.3 m | 4.1 m x 3.3 m |
| Ground Level | Other | 6.7 m | 5.1 m | 6.7 m x 5.1 m |
| Ground Level | Great Room | 3.7 m | 2.8 m | 3.7 m x 2.8 m |

Broker
(416) 917-5466
(416) 917-5466
www.youtube.com/embed/GnuC6hHH1cQ
www.getleo.com/
https//www.facebook.com/frankleoandassociates/?view_public_for=387109904730705

(416) 760-0600
(416) 760-0900



















