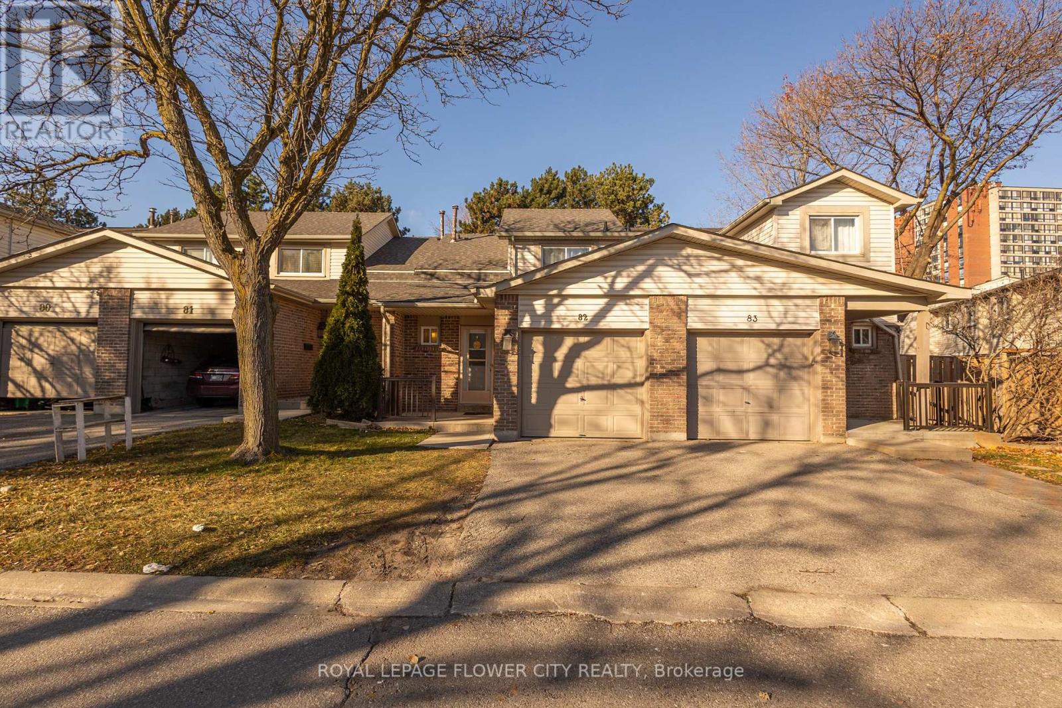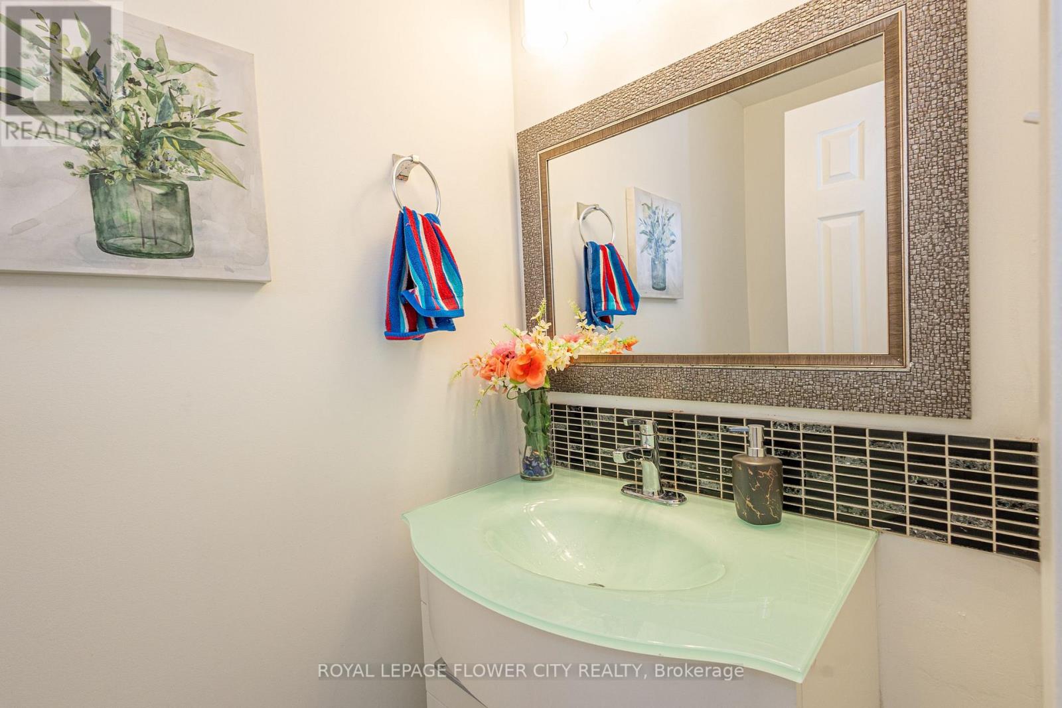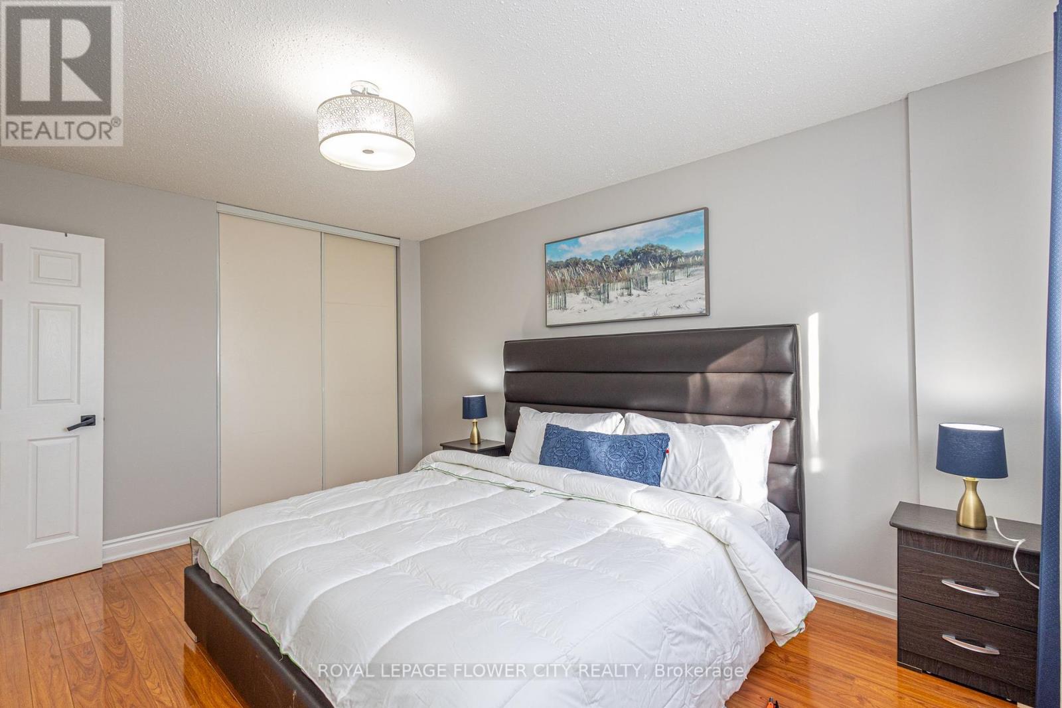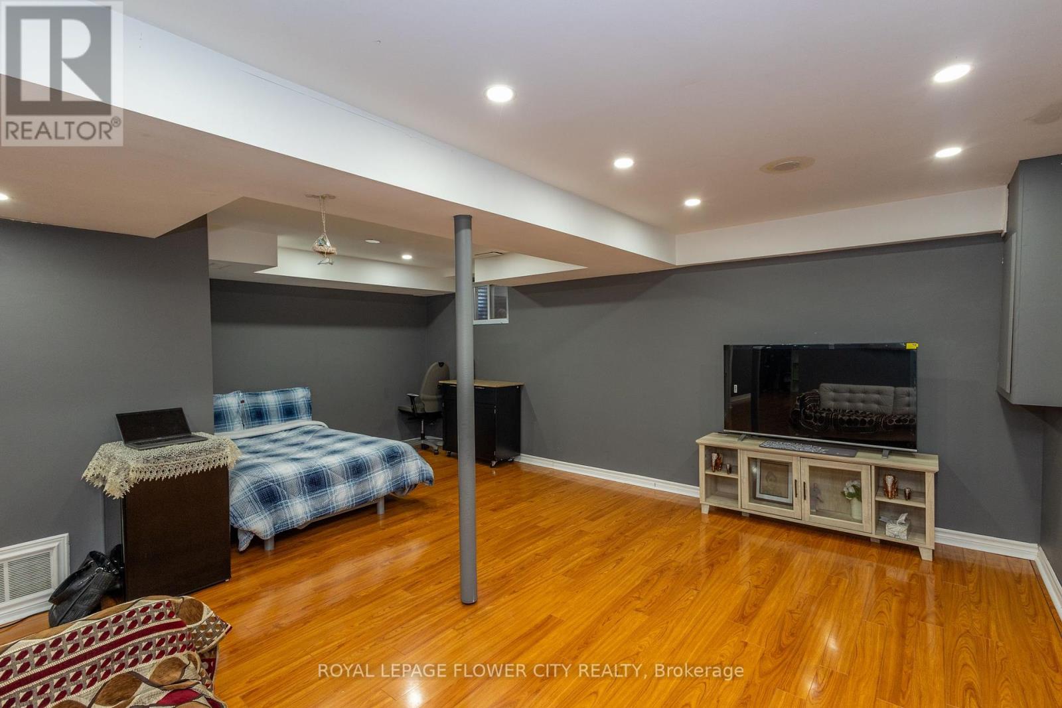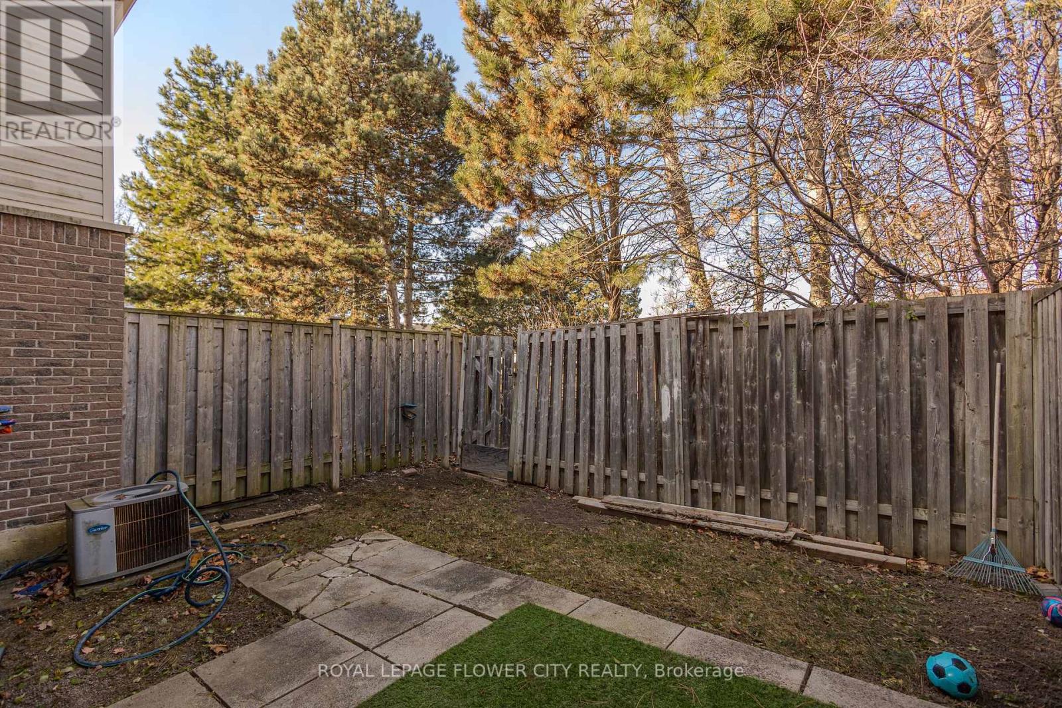82 - 2670 Battleford Road Mississauga, Ontario L5N 2S7
$785,000Maintenance, Water, Common Area Maintenance, Insurance, Parking
$444.73 Monthly
Maintenance, Water, Common Area Maintenance, Insurance, Parking
$444.73 MonthlyThis exceptional 3-bedroom, 3-bathroom townhouse boasts a bright and spacious layout, thoughtfully designed for comfort and functionality. The home features a dream kitchen with elegant quartz countertops, crown moulding, and top-of-the-line upgrades. The washrooms have been beautifully updated, and the fully finished basement includes a full bathroom, making it perfect for additional living space or guest accommodations. With a low maintenance fee and a prime location, this home is conveniently close to shopping centers, highly rated schools, and major highways, ensuring seamless access to everything you need. Move-in ready, this meticulously maintained property offers the perfect combination of modern style and unbeatable convenience. Don't miss this opportunity to own a beautifully upgraded home in the sought-after Meadowvale community! (id:55460)
Open House
This property has open houses!
2:00 pm
Ends at:4:00 pm
Property Details
| MLS® Number | W11901559 |
| Property Type | Single Family |
| Community Name | Meadowvale |
| CommunityFeatures | Pet Restrictions |
| Features | In Suite Laundry |
| ParkingSpaceTotal | 2 |
Building
| BathroomTotal | 3 |
| BedroomsAboveGround | 3 |
| BedroomsTotal | 3 |
| Appliances | Dishwasher, Dryer, Refrigerator, Stove, Washer |
| BasementDevelopment | Finished |
| BasementType | N/a (finished) |
| CoolingType | Central Air Conditioning |
| ExteriorFinish | Aluminum Siding, Brick |
| FlooringType | Laminate, Porcelain Tile |
| HalfBathTotal | 1 |
| HeatingFuel | Natural Gas |
| HeatingType | Forced Air |
| StoriesTotal | 2 |
| SizeInterior | 1199.9898 - 1398.9887 Sqft |
| Type | Row / Townhouse |
Parking
| Attached Garage |
Land
| Acreage | No |
Rooms
| Level | Type | Length | Width | Dimensions |
|---|---|---|---|---|
| Second Level | Bedroom | 4.34 m | 3.22 m | 4.34 m x 3.22 m |
| Second Level | Bedroom 2 | 3.98 m | 3.14 m | 3.98 m x 3.14 m |
| Second Level | Bedroom 3 | 2.97 m | 2.46 m | 2.97 m x 2.46 m |
| Basement | Recreational, Games Room | Measurements not available | ||
| Basement | Study | Measurements not available | ||
| Main Level | Living Room | 5.33 m | 3.45 m | 5.33 m x 3.45 m |
| Main Level | Dining Room | 3.22 m | 2.4 m | 3.22 m x 2.4 m |
| Main Level | Kitchen | 2.24 m | 2.4 m | 2.24 m x 2.4 m |
30 Topflight Dr #11
Mississauga, Ontario L5S 0A8
(905) 564-2100
(905) 230-8577

