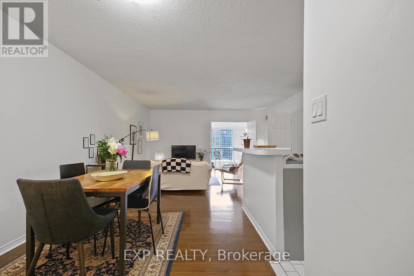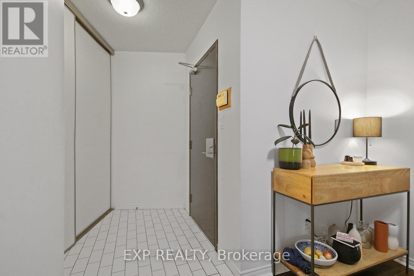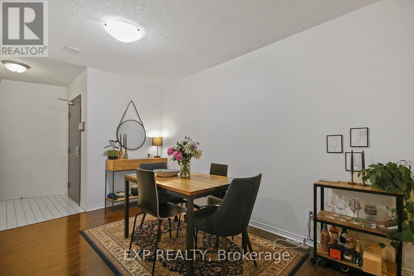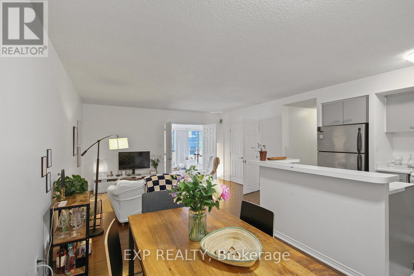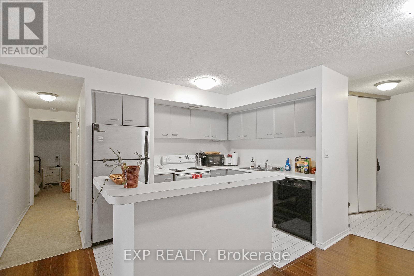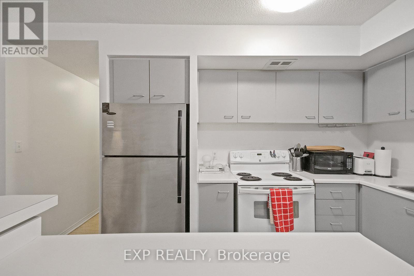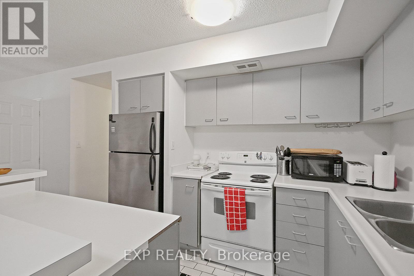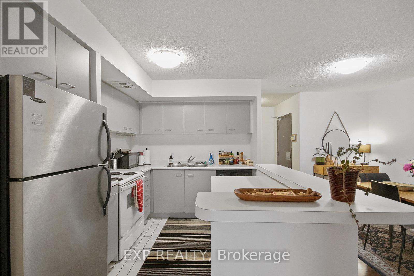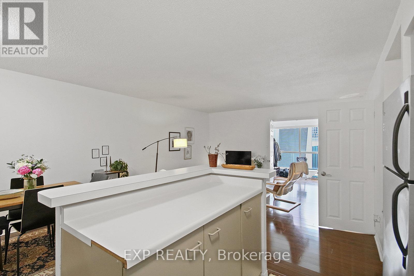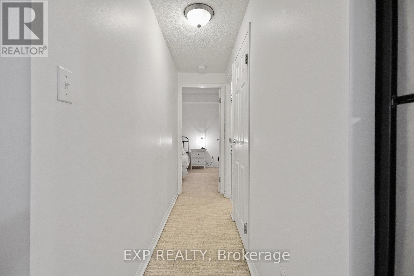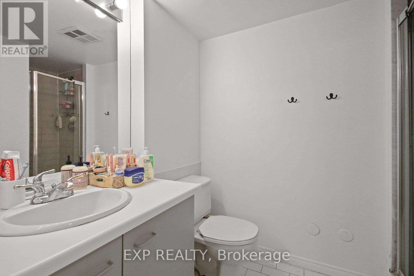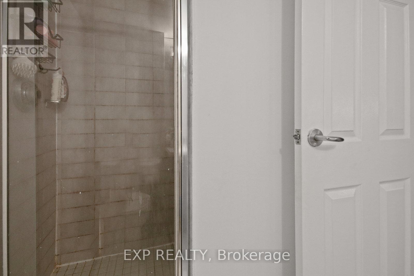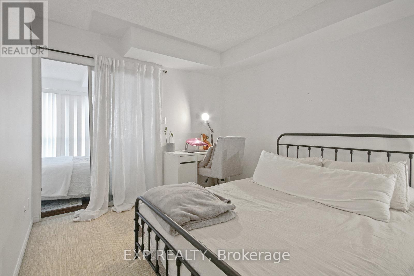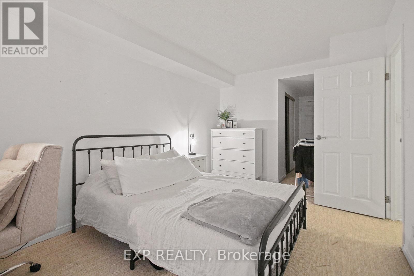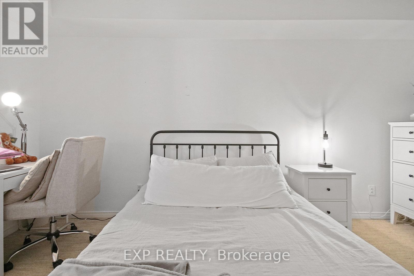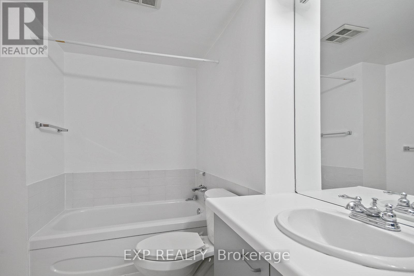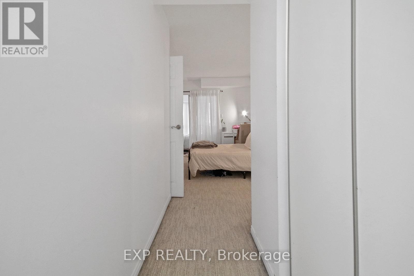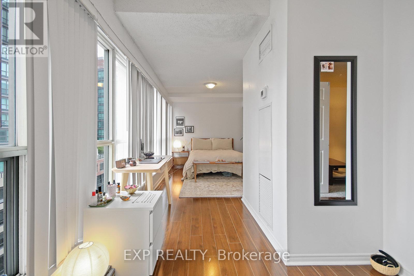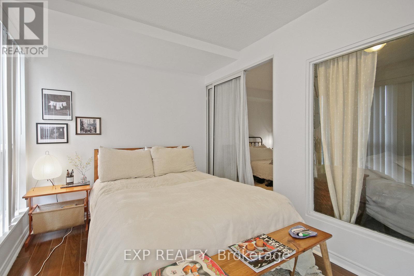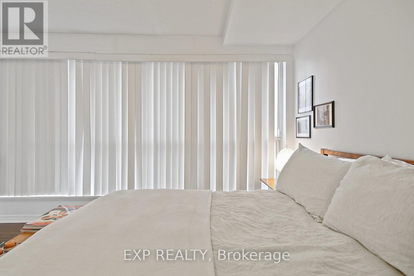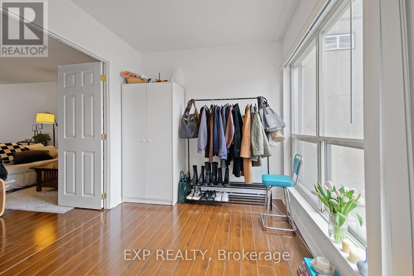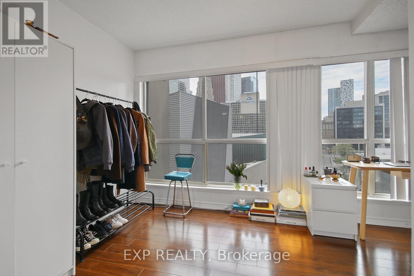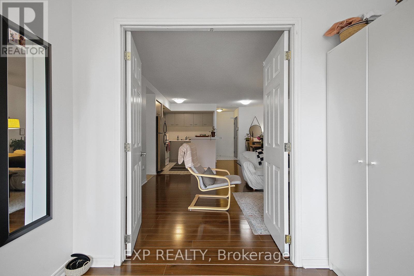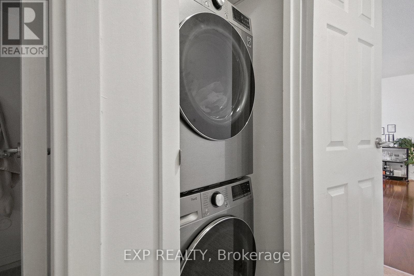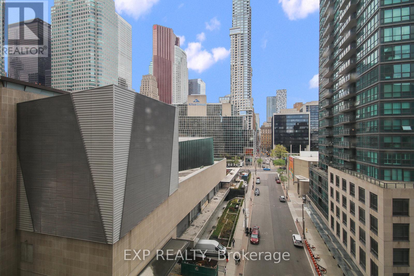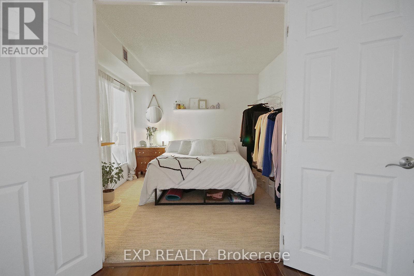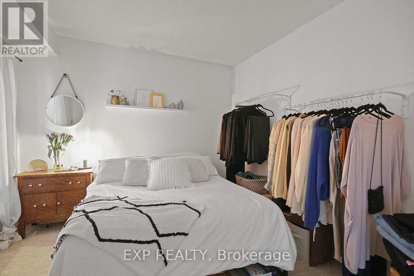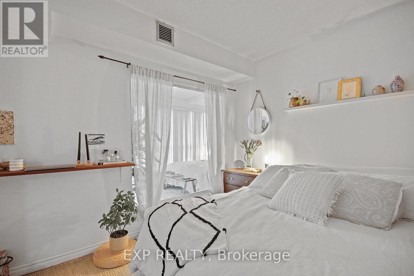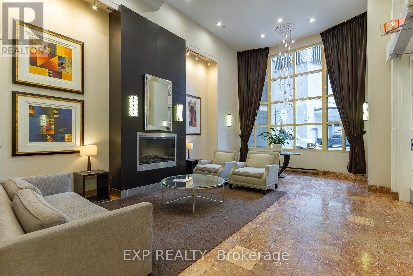808 - 25 The Esplanade Toronto, Ontario M5E 1W5
3 Bedroom
2 Bathroom
1,200 - 1,399 ft2
Central Air Conditioning
Forced Air
$4,000 Monthly
Discover luxury waterfront living in the heart of downtown Toronto! This stunning 2+1 bedroom suite offers 1,200+ sq. ft. of elegant space, featuring a spacious den (used as a 3rd bedroom), two spa-inspired bathrooms, and full-size ensuite laundry. The modern open-concept layout blends kitchen, living, and dining areasideal for entertaining or relaxing. Enjoy generous storage, floor-to-ceiling windows, and unbeatable access to Torontos best: steps to Union Station, UP Express, Scotiabank Arena, Sony Centre & Eaton Centre. Located in the coveted Island Public/Natural Science School catchment. Sophistication, convenience & lifestyle all in one! (id:55460)
Property Details
| MLS® Number | C12211740 |
| Property Type | Single Family |
| Community Name | Waterfront Communities C8 |
| Community Features | Pet Restrictions |
| Easement | Unknown, None |
Building
| Bathroom Total | 2 |
| Bedrooms Above Ground | 2 |
| Bedrooms Below Ground | 1 |
| Bedrooms Total | 3 |
| Cooling Type | Central Air Conditioning |
| Exterior Finish | Concrete |
| Flooring Type | Hardwood |
| Heating Fuel | Natural Gas |
| Heating Type | Forced Air |
| Size Interior | 1,200 - 1,399 Ft2 |
| Type | Apartment |
Parking
| No Garage |
Land
| Acreage | No |
Rooms
| Level | Type | Length | Width | Dimensions |
|---|---|---|---|---|
| Main Level | Living Room | 1.2802 m | 1.021 m | 1.2802 m x 1.021 m |
| Main Level | Dining Room | 1.1823 m | 0.8835 m | 1.1823 m x 0.8835 m |
HELEN MOSHIS
Salesperson
(866) 530-7737
Salesperson
(866) 530-7737
EXP REALTY
4711 Yonge St 10th Flr, 106430
Toronto, Ontario M2N 6K8
4711 Yonge St 10th Flr, 106430
Toronto, Ontario M2N 6K8
(866) 530-7737


