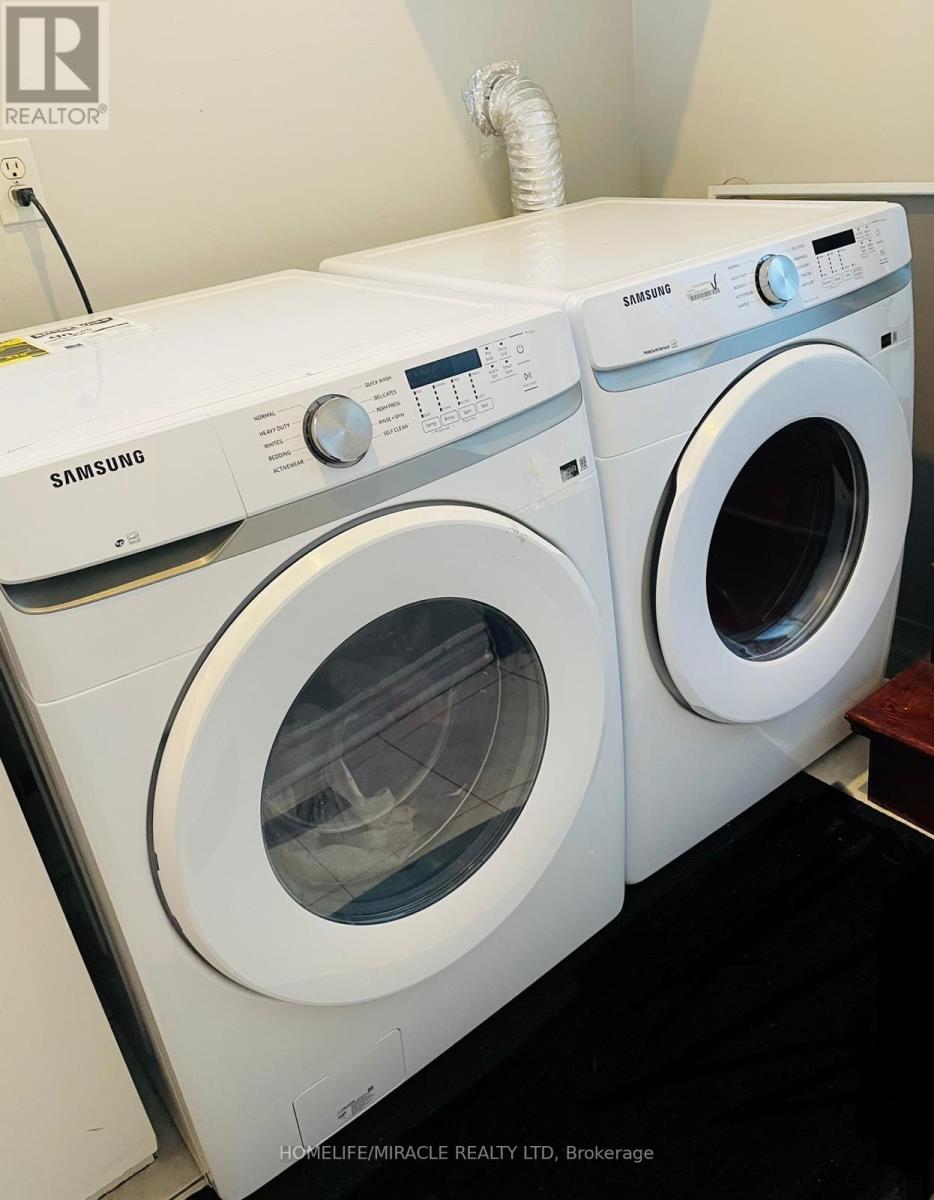80 Loons Call Crescent Brampton, Ontario L6R 2G4
$3,800 Monthly
!! Don't miss the opportunity to live in Absolutely Gorgeous Detached Home (main portion), 4 Bedrooms + 1 big Family room at 2nd floor, which can be use as 5th bedroom, in high demand area, with Quiet Neighborhood, plenty of natural light, attached Car Garage, Situated On Premium Corner Lot !! Separate Living/Dining & Family Rooms!! Full Family Size Kitchen With New Stainless steel appliances!! Walk/Out To Concrete Patio From Main Floor!! ** Carpet Free House ** ! Master Bedroom Comes With 4 Pc Ensuite And Walk/In Closet. Main Floor Laundry! Walking Distance To All Amenities- Good Ranking Schools (kindergarten to High school) Shopping Center, Grocery, Restaurant, Worship places, ** Few Mins To Hwy 410 ** **** EXTRAS **** Washer, Dryer, Stove, Refrigerator, Dishwasher, Microwave (id:55460)
Property Details
| MLS® Number | W11892821 |
| Property Type | Single Family |
| Community Name | Sandringham-Wellington |
| ParkingSpaceTotal | 3 |
Building
| BathroomTotal | 3 |
| BedroomsAboveGround | 4 |
| BedroomsTotal | 4 |
| ConstructionStyleAttachment | Detached |
| CoolingType | Central Air Conditioning |
| ExteriorFinish | Brick |
| FoundationType | Concrete |
| HalfBathTotal | 1 |
| HeatingFuel | Natural Gas |
| HeatingType | Forced Air |
| StoriesTotal | 2 |
| Type | House |
| UtilityWater | Municipal Water |
Parking
| Attached Garage |
Land
| Acreage | No |
| Sewer | Sanitary Sewer |
| SizeDepth | 108 Ft ,2 In |
| SizeFrontage | 57 Ft ,11 In |
| SizeIrregular | 57.94 X 108.23 Ft |
| SizeTotalText | 57.94 X 108.23 Ft|under 1/2 Acre |
Rooms
| Level | Type | Length | Width | Dimensions |
|---|---|---|---|---|
| Second Level | Family Room | 4.88 m | 5.09 m | 4.88 m x 5.09 m |
| Second Level | Bedroom | 3.87 m | 5.39 m | 3.87 m x 5.39 m |
| Second Level | Bedroom 2 | 3.69 m | 3.05 m | 3.69 m x 3.05 m |
| Second Level | Bedroom 3 | 3.41 m | 2.74 m | 3.41 m x 2.74 m |
| Second Level | Bedroom 4 | 4.33 m | 3.32 m | 4.33 m x 3.32 m |
| Main Level | Living Room | 3.68 m | 3.99 m | 3.68 m x 3.99 m |
| Main Level | Family Room | 3.87 m | 3.35 m | 3.87 m x 3.35 m |
| Main Level | Dining Room | 2.44 m | 3.53 m | 2.44 m x 3.53 m |
| Main Level | Kitchen | 3.02 m | 2.59 m | 3.02 m x 2.59 m |
| Main Level | Laundry Room | 2.62 m | 1.83 m | 2.62 m x 1.83 m |
Salesperson
(905) 455-5100

821 Bovaird Dr West #31
Brampton, Ontario L6X 0T9
(905) 455-5100
(905) 455-5110



















