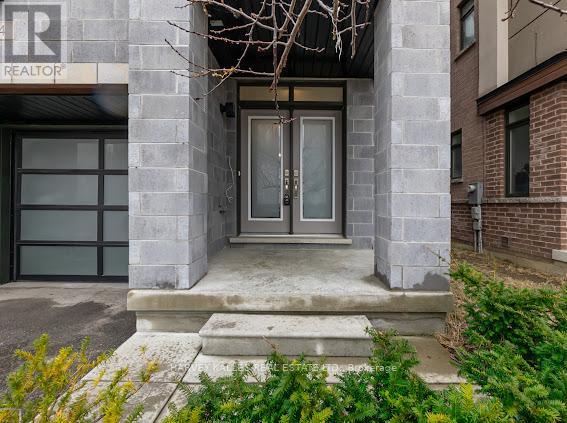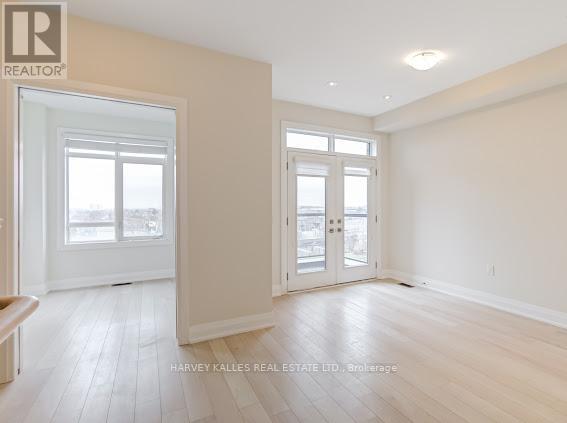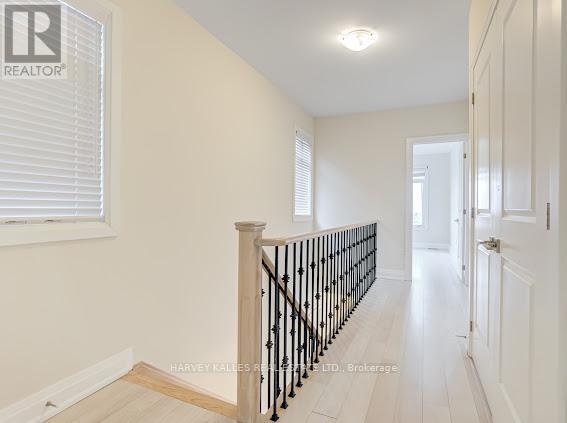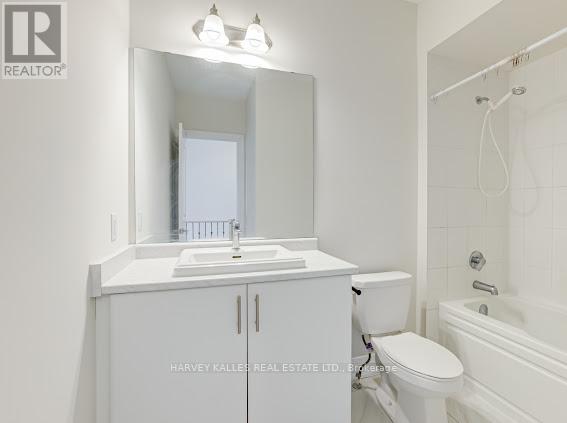74 Salterton Circle Vaughan, Ontario L5R 3K8
$3,750 Monthly
Elegance Meets Modern Luxury In This Bright And Beautifully Maintained 3+1 Bedroom Townhome. The Modern Kitchen And Breakfast Area Feature Granite Countertops, Stainless Steel Appliances, And Sleek Pot Lights, All Bathed In An Abundance Of Natural Light. Freshly Painted Throughout, This Home Includes A Versatile Ground Level Bedroom With A Private 2 Piece Ensuite, Perfect For Guests Or Extended Family. The Spacious Living Room Opens Onto A Large Deck. The Ideal Space For Entertaining Or Enjoying Quiet Moments Outdoors. Perfectly Located Within Walking Distance To Maple Grove Go Station, Parks, Schools, Golf Clubs, Hospitals, And Public Transit, This Home Offers A Lifestyle Of Ease, Comfort, And Contemporary Style. (id:55460)
Property Details
| MLS® Number | N12079395 |
| Property Type | Single Family |
| Community Name | Maple |
| Amenities Near By | Hospital, Park, Public Transit, Schools |
| Features | Ravine, Carpet Free |
| Parking Space Total | 2 |
| Structure | Deck, Patio(s) |
| View Type | View |
Building
| Bathroom Total | 4 |
| Bedrooms Above Ground | 3 |
| Bedrooms Below Ground | 1 |
| Bedrooms Total | 4 |
| Age | 6 To 15 Years |
| Appliances | Garage Door Opener Remote(s), Central Vacuum, Water Heater |
| Basement Type | Full |
| Construction Style Attachment | Attached |
| Cooling Type | Central Air Conditioning |
| Exterior Finish | Brick |
| Flooring Type | Hardwood |
| Half Bath Total | 1 |
| Heating Fuel | Natural Gas |
| Heating Type | Forced Air |
| Stories Total | 3 |
| Size Interior | 1,500 - 2,000 Ft2 |
| Type | Row / Townhouse |
| Utility Water | Municipal Water |
Parking
| Garage |
Land
| Acreage | No |
| Land Amenities | Hospital, Park, Public Transit, Schools |
| Sewer | Sanitary Sewer |
Rooms
| Level | Type | Length | Width | Dimensions |
|---|---|---|---|---|
| Main Level | Family Room | 5.18 m | 3.65 m | 5.18 m x 3.65 m |
| Main Level | Dining Room | 3.59 m | 3.35 m | 3.59 m x 3.35 m |
| Main Level | Kitchen | 4.2 m | 4.2 m | 4.2 m x 4.2 m |
| Main Level | Den | 2.56 m | 2.56 m | 2.56 m x 2.56 m |
| Upper Level | Primary Bedroom | 3.3 m | 4.73 m | 3.3 m x 4.73 m |
| Upper Level | Bedroom 2 | 2.95 m | 2.7 m | 2.95 m x 2.7 m |
| Upper Level | Bedroom 3 | 2.9 m | 2.7 m | 2.9 m x 2.7 m |
| Ground Level | Great Room | 5.18 m | 3.35 m | 5.18 m x 3.35 m |
https://www.realtor.ca/real-estate/28160360/74-salterton-circle-vaughan-maple-maple

Salesperson
(416) 441-2888
www.listwithdesiree.com/
www.linkedin.com/in/desiree-m-andersen-79048222/

2145 Avenue Road
Toronto, Ontario M5M 4B2
(416) 441-2888
www.harveykalles.com/







































