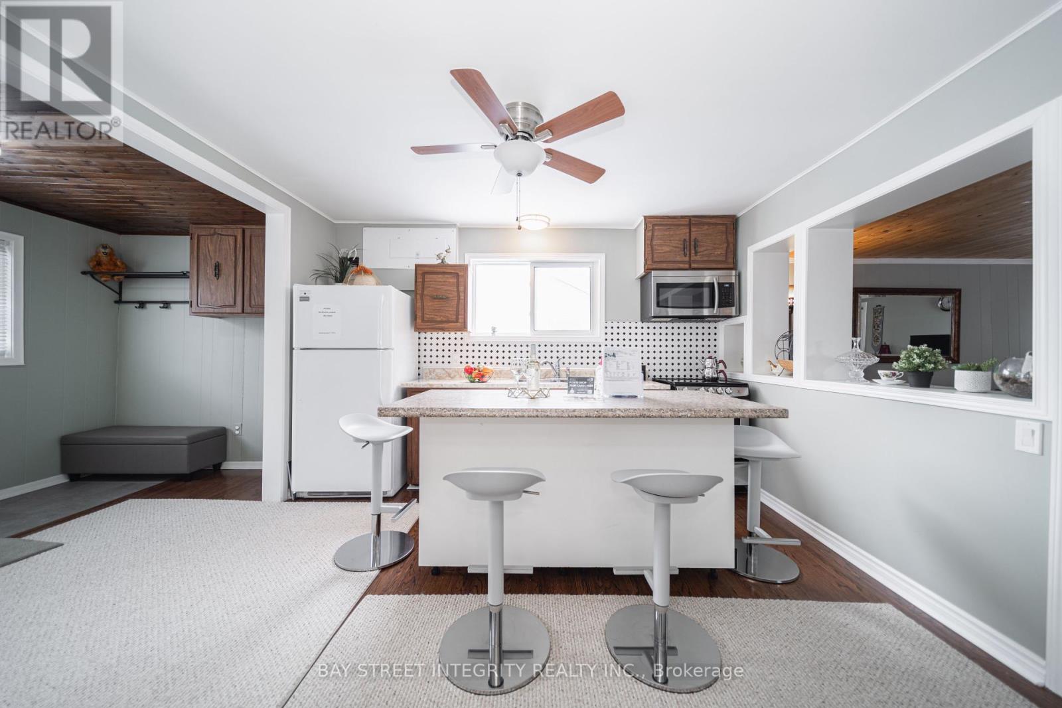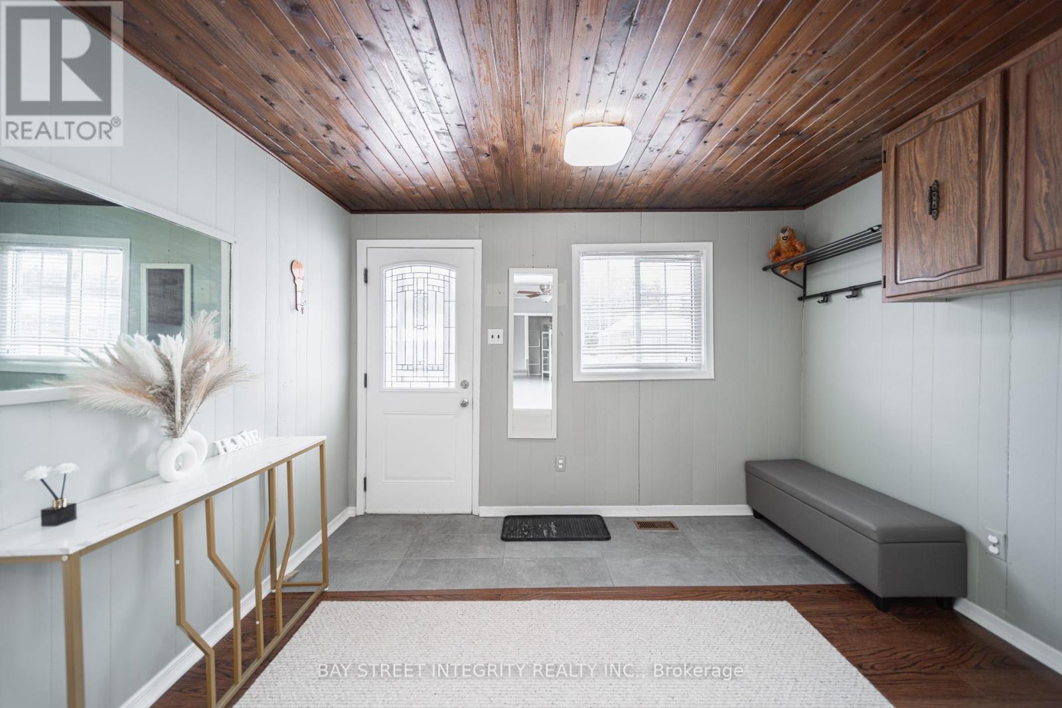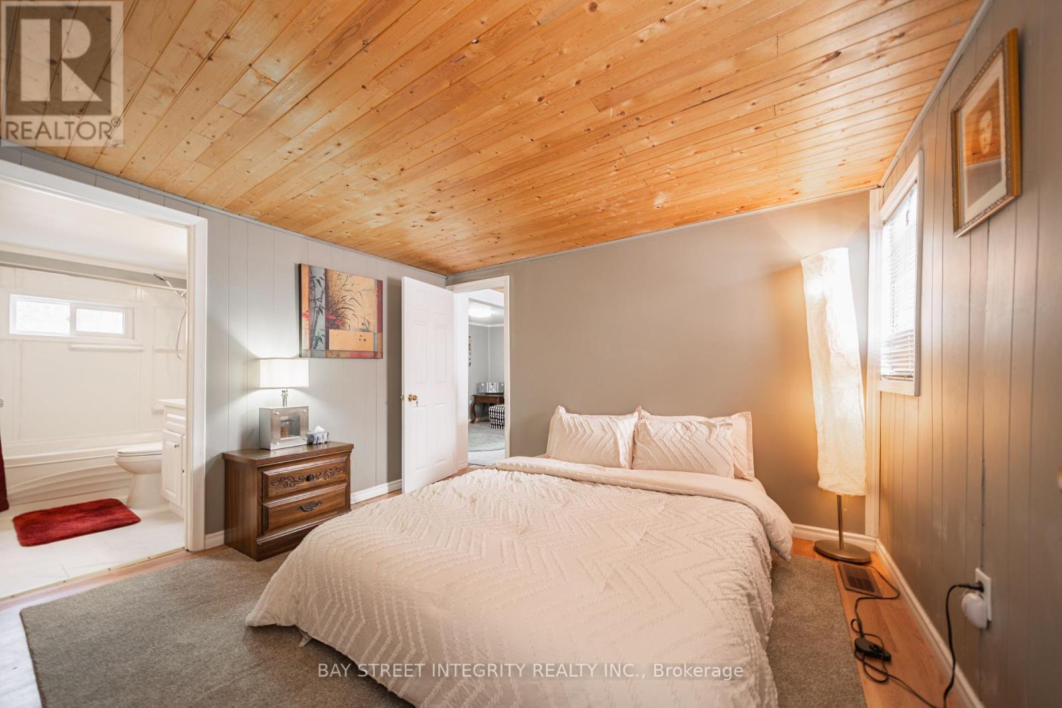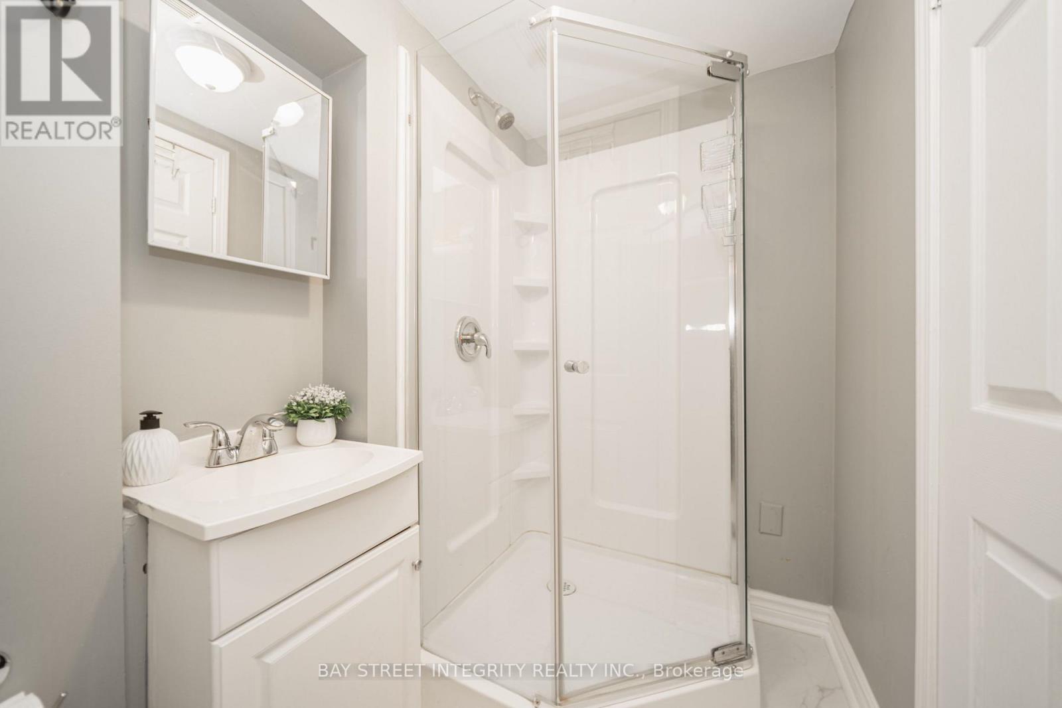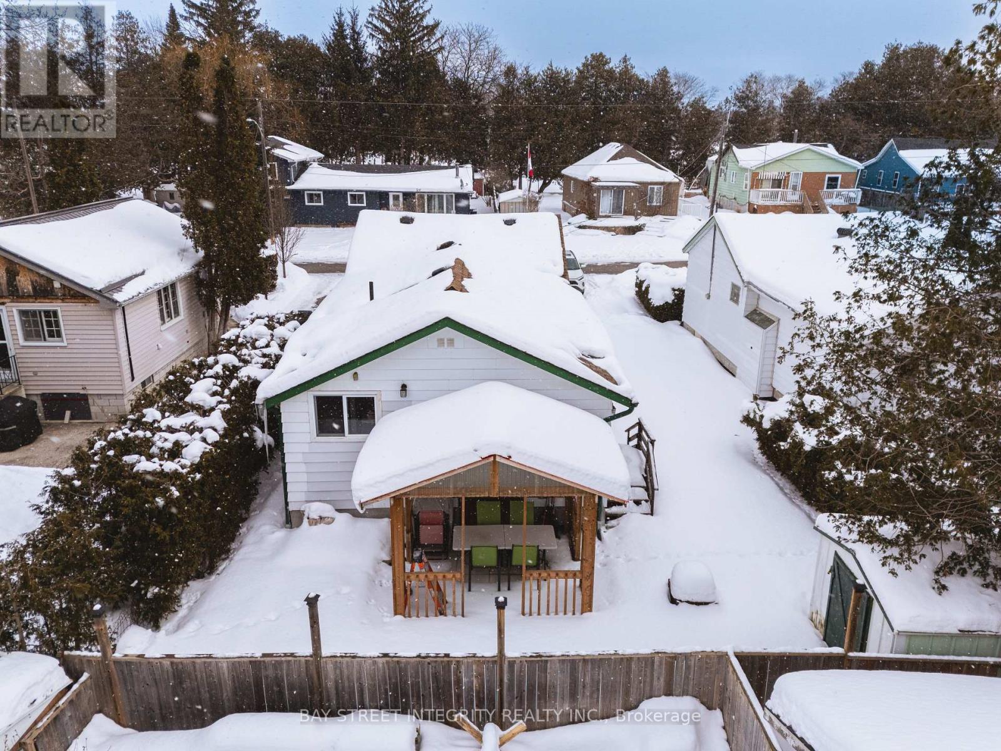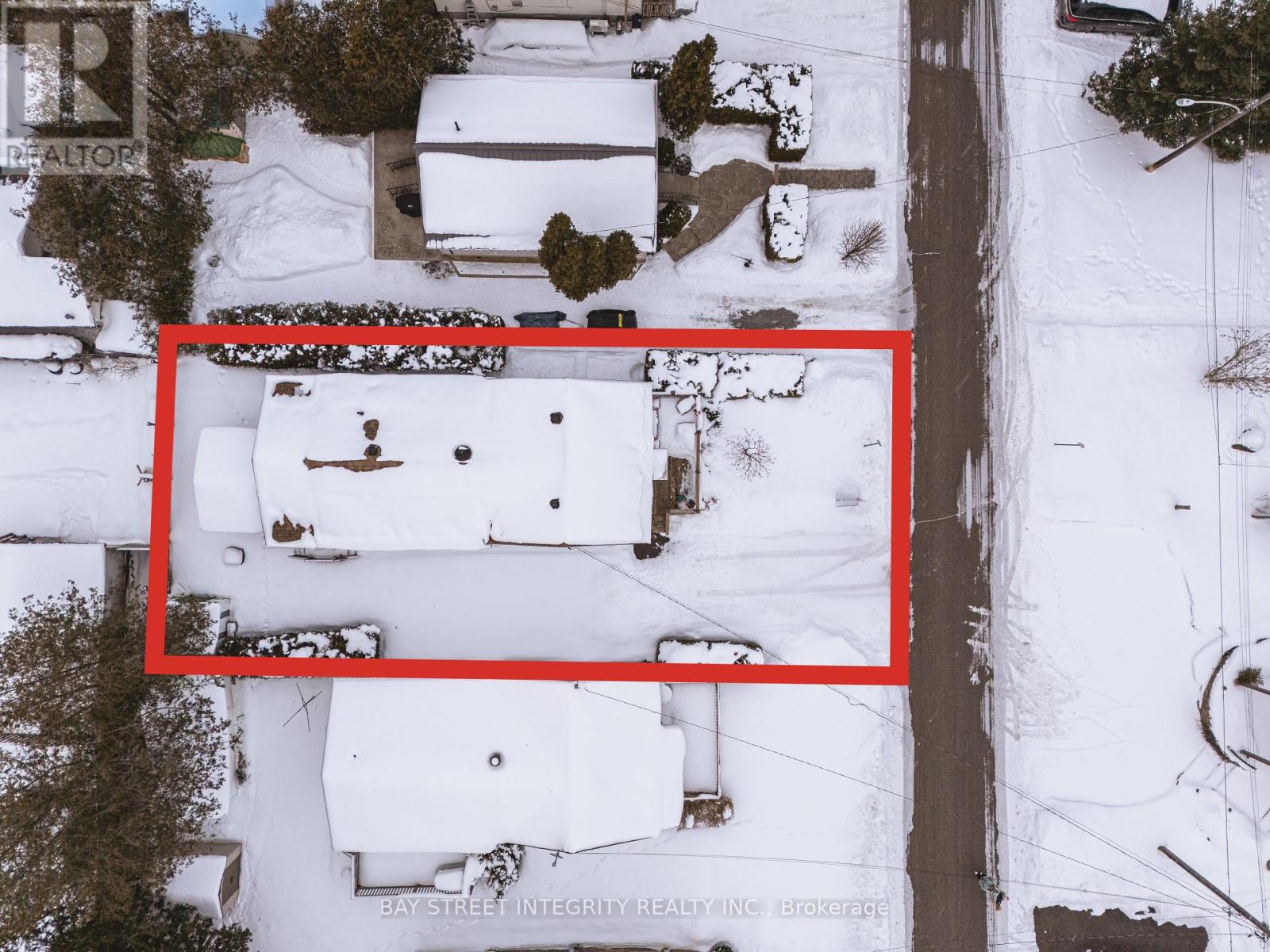74 De La Salle Boulevard Georgina, Ontario L0E 1L0
$690,000
Please make sure to see the video tour. Beautifully Maintained Freehold Home in a Sought-After Neighborhood!Located on a peaceful cul-de-sac just steps from the lake, (a private and a few public)beach, skiing, and parks. This charming home is perfect for first-time buyers, offering a spacious living room and an oversized eat-in kitchen with a center island. The primary bedroom features a 4-piece ensuite for added comfort. Recent updates include a newly replaced roof, a high-efficiency furnace, and modern bathroom. Situated on a generous lot with ample parking, this property is a fantastic opportunity for anyone looking to settle in a desirable area. **EXTRAS** The tax was assessed in 2023. Two doors make it a potential opportunity to create a second independent unit. VTB negotiable. (id:55460)
Property Details
| MLS® Number | N11918270 |
| Property Type | Single Family |
| Community Name | Sutton & Jackson's Point |
| Amenities Near By | Beach, Marina, Public Transit |
| Features | Cul-de-sac, Conservation/green Belt |
| Parking Space Total | 5 |
Building
| Bathroom Total | 2 |
| Bedrooms Above Ground | 3 |
| Bedrooms Total | 3 |
| Architectural Style | Bungalow |
| Basement Type | Crawl Space |
| Construction Style Attachment | Detached |
| Exterior Finish | Vinyl Siding |
| Flooring Type | Laminate |
| Foundation Type | Unknown |
| Heating Fuel | Natural Gas |
| Heating Type | Forced Air |
| Stories Total | 1 |
| Size Interior | 700 - 1,100 Ft2 |
| Type | House |
| Utility Water | Municipal Water |
Land
| Access Type | Private Docking |
| Acreage | No |
| Land Amenities | Beach, Marina, Public Transit |
| Sewer | Sanitary Sewer |
| Size Depth | 80 Ft |
| Size Frontage | 43 Ft |
| Size Irregular | 43 X 80 Ft |
| Size Total Text | 43 X 80 Ft|under 1/2 Acre |
Rooms
| Level | Type | Length | Width | Dimensions |
|---|---|---|---|---|
| Ground Level | Living Room | 5.9 m | 3.6 m | 5.9 m x 3.6 m |
| Ground Level | Kitchen | 6.15 m | 3.4 m | 6.15 m x 3.4 m |
| Ground Level | Primary Bedroom | 3.45 m | 3 m | 3.45 m x 3 m |
| Ground Level | Bedroom 2 | 2.95 m | 2.35 m | 2.95 m x 2.35 m |
| Ground Level | Utility Room | 6.15 m | 1.9 m | 6.15 m x 1.9 m |
Utilities
| Cable | Available |
| Sewer | Installed |

Salesperson
(647) 870-3266
(647) 870-3266
8300 Woodbine Ave #519
Markham, Ontario L3R 9Y7
(905) 909-9900
(905) 909-9909
baystreetintegrity.com/

