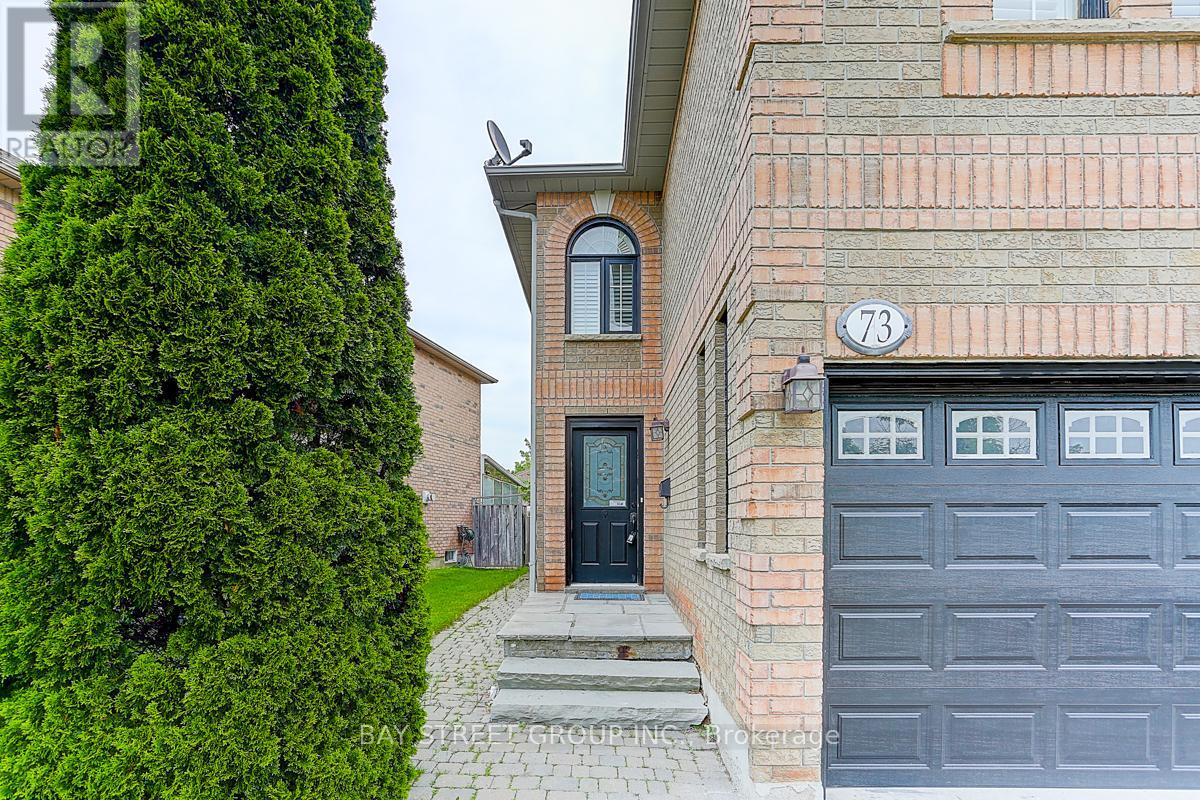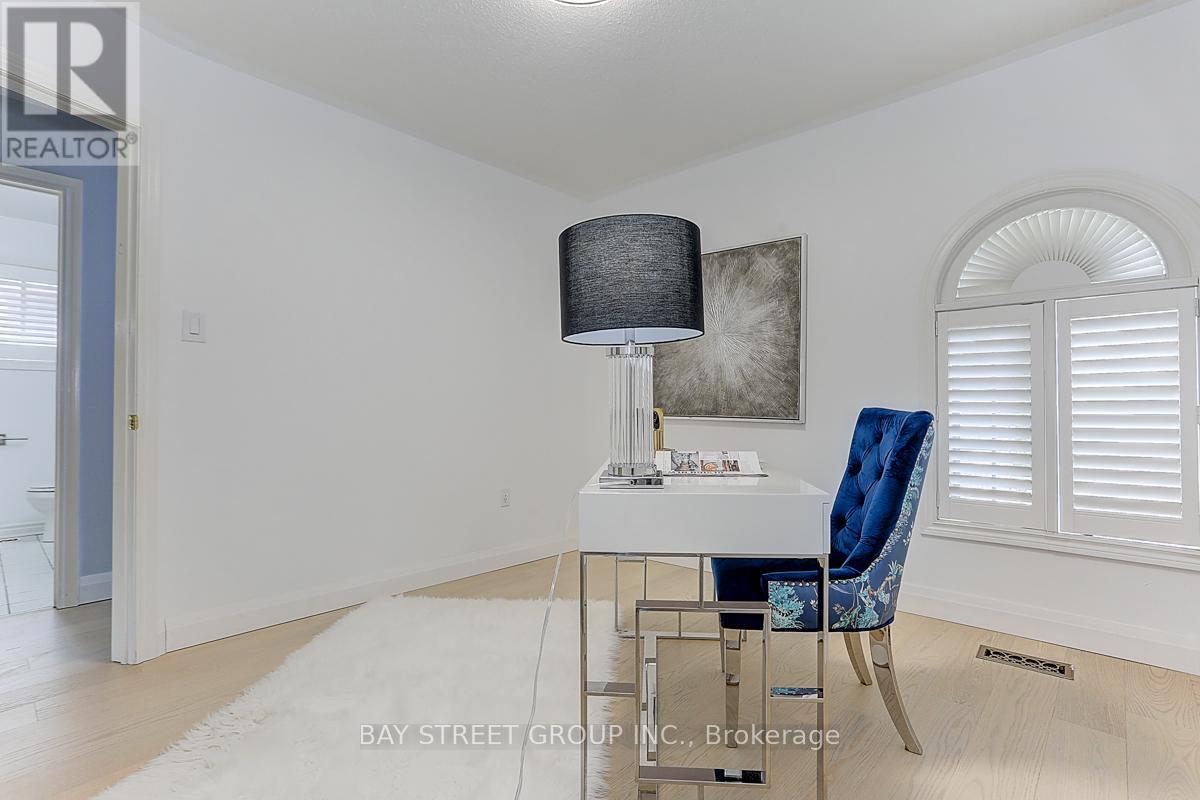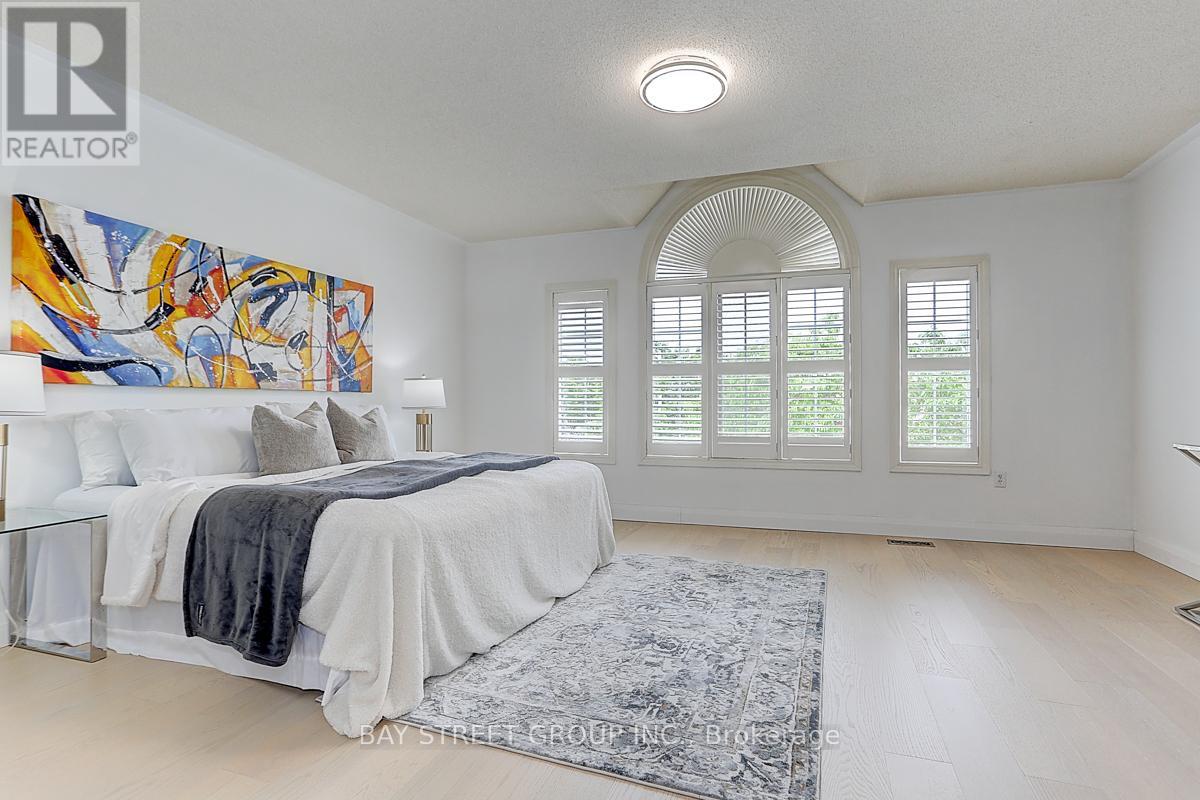73 Sunridge Street Richmond Hill, Ontario L4E 3T7
$1,538,000
Make this Beautifully Home Yours! Brand New Renovated! Open-concept! Oakridge community's strong focus on education and family-friendly environment makes it an ideal place to call home. This home offers modern elegance and comfort. Enjoy the spaciousness of four large bedrooms and a bright, open-concept kitchen and eating area that leads to a large deck. Convenience is key with main floor laundry and direct access to the garage. The backyard includes a hot tub (sold as is) for your relaxation. Brand New Hardwood Floor Through out. Pot Lights through out. Additional features include California shutters. This home is ideally located close to parks, public, Catholic, and French immersion schools, making it perfect for families. **** EXTRAS **** New hardwood flooring on both the first and second floors, a new kitchen countertop, new washroom cabinets, and new pot lights throughout (id:55460)
Property Details
| MLS® Number | N9416063 |
| Property Type | Single Family |
| Community Name | Oak Ridges |
| ParkingSpaceTotal | 4 |
Building
| BathroomTotal | 4 |
| BedroomsAboveGround | 4 |
| BedroomsTotal | 4 |
| Appliances | Garage Door Opener Remote(s), Window Coverings |
| BasementDevelopment | Finished |
| BasementType | N/a (finished) |
| ConstructionStyleAttachment | Detached |
| CoolingType | Central Air Conditioning |
| ExteriorFinish | Brick |
| FireplacePresent | Yes |
| FlooringType | Hardwood, Ceramic, Vinyl |
| FoundationType | Concrete |
| HalfBathTotal | 1 |
| HeatingFuel | Natural Gas |
| HeatingType | Forced Air |
| StoriesTotal | 2 |
| Type | House |
| UtilityWater | Municipal Water |
Parking
| Attached Garage |
Land
| Acreage | No |
| Sewer | Sanitary Sewer |
| SizeDepth | 109 Ft ,5 In |
| SizeFrontage | 39 Ft ,7 In |
| SizeIrregular | 39.59 X 109.44 Ft ; 28.53 Ft At Rear |
| SizeTotalText | 39.59 X 109.44 Ft ; 28.53 Ft At Rear |
Rooms
| Level | Type | Length | Width | Dimensions |
|---|---|---|---|---|
| Second Level | Primary Bedroom | 5.91 m | 4.08 m | 5.91 m x 4.08 m |
| Second Level | Bedroom 2 | 5.18 m | 4.57 m | 5.18 m x 4.57 m |
| Second Level | Bedroom 3 | 3.4 m | 3.17 m | 3.4 m x 3.17 m |
| Second Level | Bedroom 4 | 3.46 m | 3.17 m | 3.46 m x 3.17 m |
| Basement | Recreational, Games Room | 6.67 m | 5.78 m | 6.67 m x 5.78 m |
| Main Level | Living Room | 6.4 m | 3.35 m | 6.4 m x 3.35 m |
| Main Level | Dining Room | 6.4 m | 3.35 m | 6.4 m x 3.35 m |
| Main Level | Family Room | 4.57 m | 3.35 m | 4.57 m x 3.35 m |
| Main Level | Kitchen | 5.9 m | 4.07 m | 5.9 m x 4.07 m |
https://www.realtor.ca/real-estate/27554425/73-sunridge-street-richmond-hill-oak-ridges-oak-ridges
Broker
(905) 909-0101

8300 Woodbine Ave Ste 500
Markham, Ontario L3R 9Y7
(905) 909-0101
(905) 909-0202








































