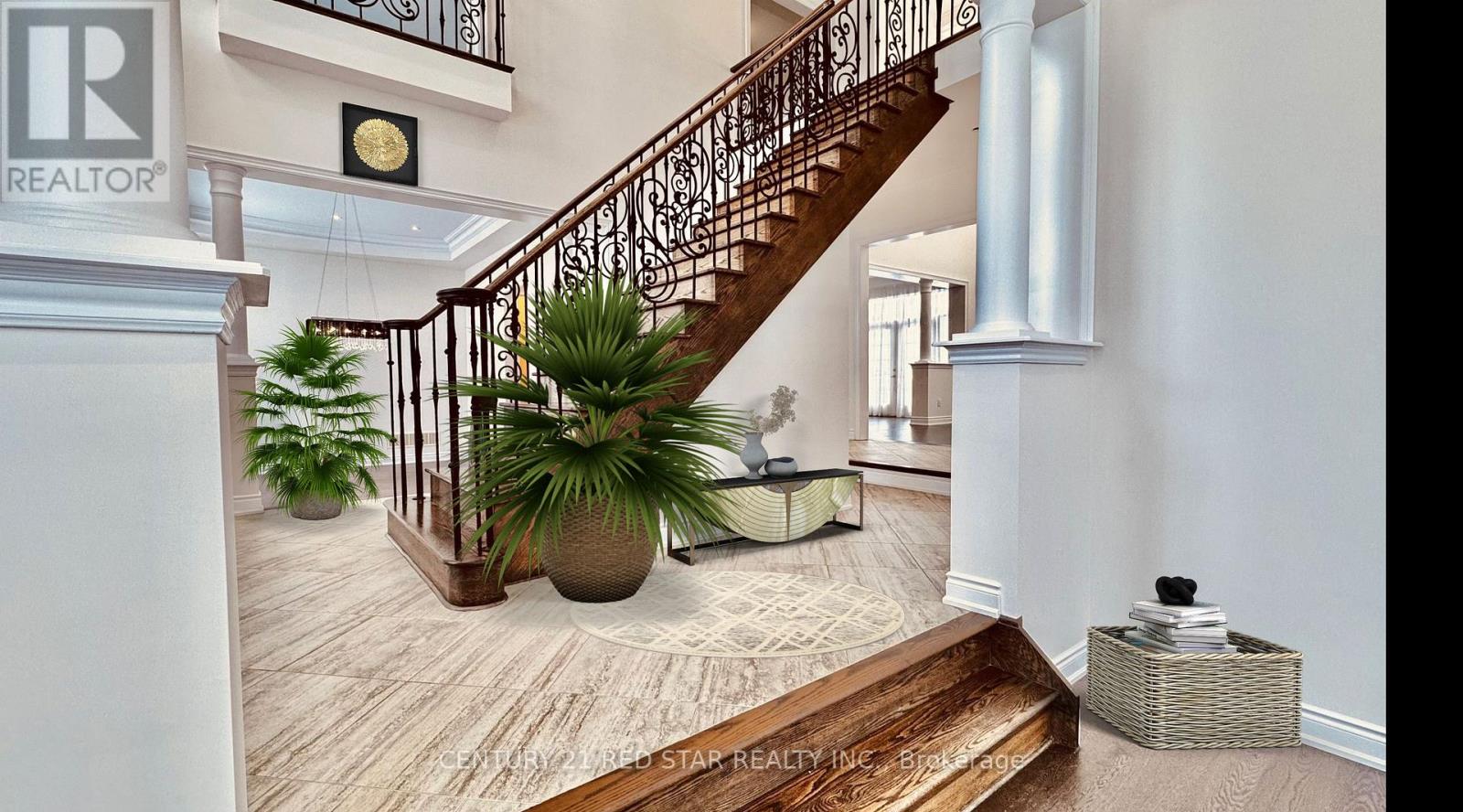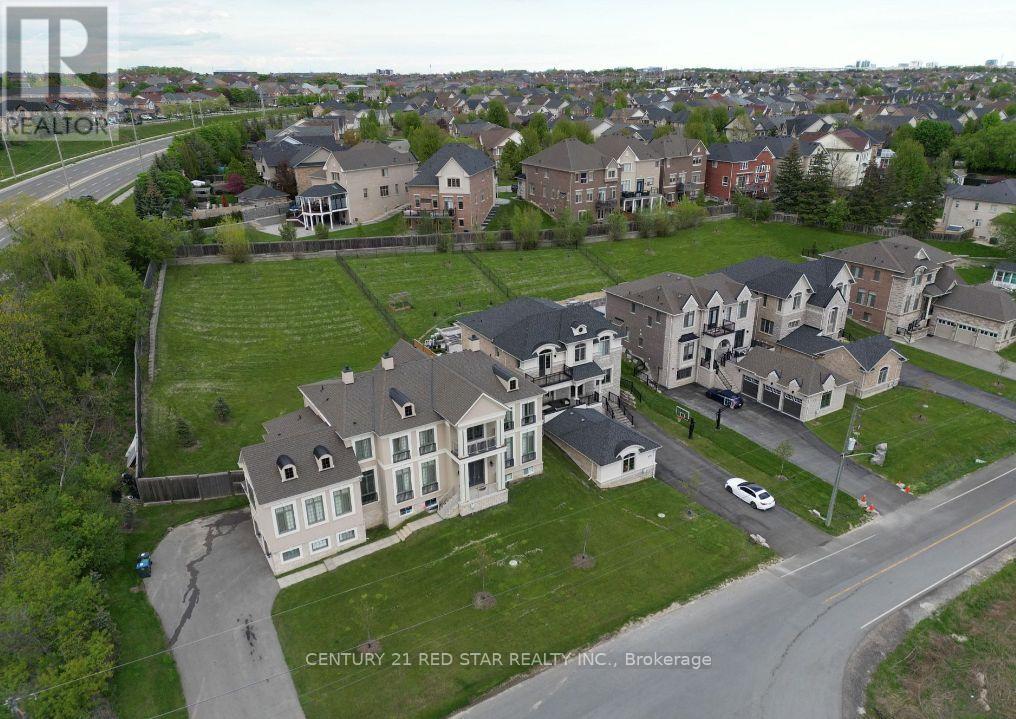5 Bedroom
5 Bathroom
5,000 - 100,000 ft2
Fireplace
Above Ground Pool
Central Air Conditioning
Forced Air
$3,999,000
This stunning estate offers unparalleled luxury and sophistication, a grand open-concept floor plan, Gorgeous house for Luxury Living in The Prestigious Meadowvale Community, Back Again with Upgrades, The Conservation 647Park! A True Gem, This Remarkable Home Features 122 x 256 FT Lot with sprawling backyard perfect for entertaining That Offers Unrivalled Natural Beauty & Tranquility. 5,669 SF(As per AVM MPAC) Total with Soaring 10 Ft Ceilings on Main, Hardwood Throughout, Gorgeous OHara Staircase, Kitchen, and kitchenette with Granite*. Study and Laundry on the 2nd Floor. Spa-Like Master Ensuite with Fireplace and Juliette Balcony, 2nd Primary Bedroom on Main Floor. Close to Excellent Schools Including Rotherglen Campus and St. Marcellinus. 3 Car Garage, Elevator, Beautiful Elevation, Elite Finishes to Match an Executive Lifestyle. Virtual staging. **EXTRAS** Elevator (id:55460)
Property Details
|
MLS® Number
|
W11891256 |
|
Property Type
|
Single Family |
|
Community Name
|
Meadowvale |
|
Amenities Near By
|
Park, Place Of Worship, Schools |
|
Community Features
|
Community Centre |
|
Features
|
Irregular Lot Size, Conservation/green Belt |
|
Parking Space Total
|
11 |
|
Pool Type
|
Above Ground Pool |
Building
|
Bathroom Total
|
5 |
|
Bedrooms Above Ground
|
5 |
|
Bedrooms Total
|
5 |
|
Appliances
|
Range, Window Coverings |
|
Basement Development
|
Unfinished |
|
Basement Type
|
Full (unfinished) |
|
Construction Style Attachment
|
Detached |
|
Cooling Type
|
Central Air Conditioning |
|
Exterior Finish
|
Brick, Stone |
|
Fireplace Present
|
Yes |
|
Flooring Type
|
Hardwood |
|
Foundation Type
|
Concrete |
|
Half Bath Total
|
1 |
|
Heating Fuel
|
Natural Gas |
|
Heating Type
|
Forced Air |
|
Stories Total
|
2 |
|
Size Interior
|
5,000 - 100,000 Ft2 |
|
Type
|
House |
|
Utility Water
|
Municipal Water |
Parking
Land
|
Acreage
|
No |
|
Land Amenities
|
Park, Place Of Worship, Schools |
|
Sewer
|
Sanitary Sewer |
|
Size Depth
|
240 Ft |
|
Size Frontage
|
122 Ft ,10 In |
|
Size Irregular
|
122.9 X 240 Ft |
|
Size Total Text
|
122.9 X 240 Ft|1/2 - 1.99 Acres |
Rooms
| Level |
Type |
Length |
Width |
Dimensions |
|
Second Level |
Bedroom |
5.13 m |
4 m |
5.13 m x 4 m |
|
Second Level |
Primary Bedroom |
5.41 m |
5.51 m |
5.41 m x 5.51 m |
|
Second Level |
Bedroom |
4.48 m |
6.39 m |
4.48 m x 6.39 m |
|
Basement |
Other |
1.89 m |
2.47 m |
1.89 m x 2.47 m |
|
Main Level |
Living Room |
5.41 m |
4.08 m |
5.41 m x 4.08 m |
|
Main Level |
Dining Room |
5.13 m |
4.14 m |
5.13 m x 4.14 m |
|
Main Level |
Family Room |
5.03 m |
5.12 m |
5.03 m x 5.12 m |
|
Main Level |
Kitchen |
3.15 m |
2.34 m |
3.15 m x 2.34 m |
|
Main Level |
Kitchen |
3.87 m |
6.5 m |
3.87 m x 6.5 m |
|
Main Level |
Library |
4.9 m |
4.32 m |
4.9 m x 4.32 m |
|
Main Level |
Primary Bedroom |
3.77 m |
4.06 m |
3.77 m x 4.06 m |
|
Main Level |
Bedroom |
3.87 m |
3.57 m |
3.87 m x 3.57 m |
Utilities
|
Cable
|
Available |
|
Sewer
|
Available |
https://www.realtor.ca/real-estate/27734421/7263-second-line-w-mississauga-meadowvale-meadowvale
CENTURY 21 RED STAR REALTY INC.
239 Queen St East #27
Brampton,
Ontario
L6W 2B6
(416) 740-5100
(416) 740-5101
www.c21redstar.ca/










































