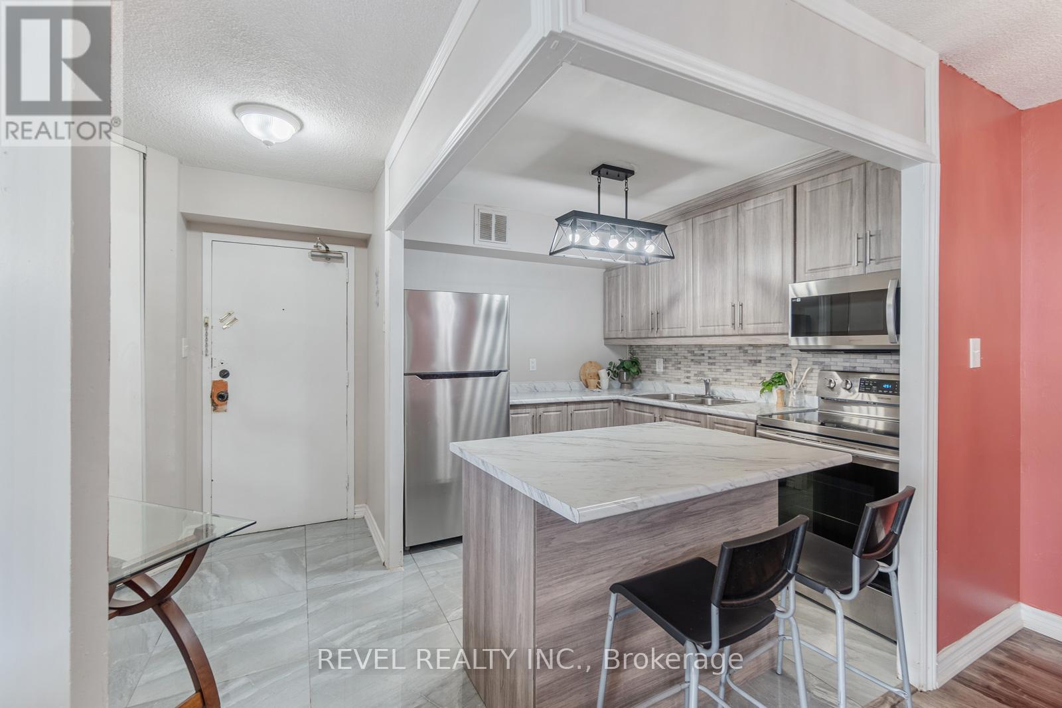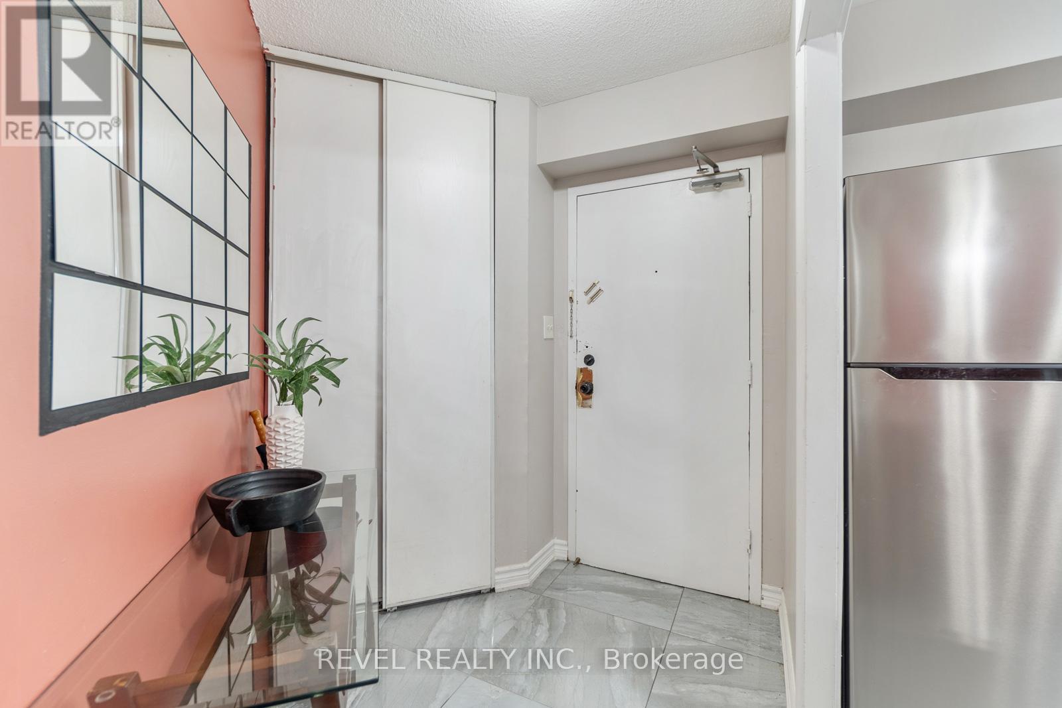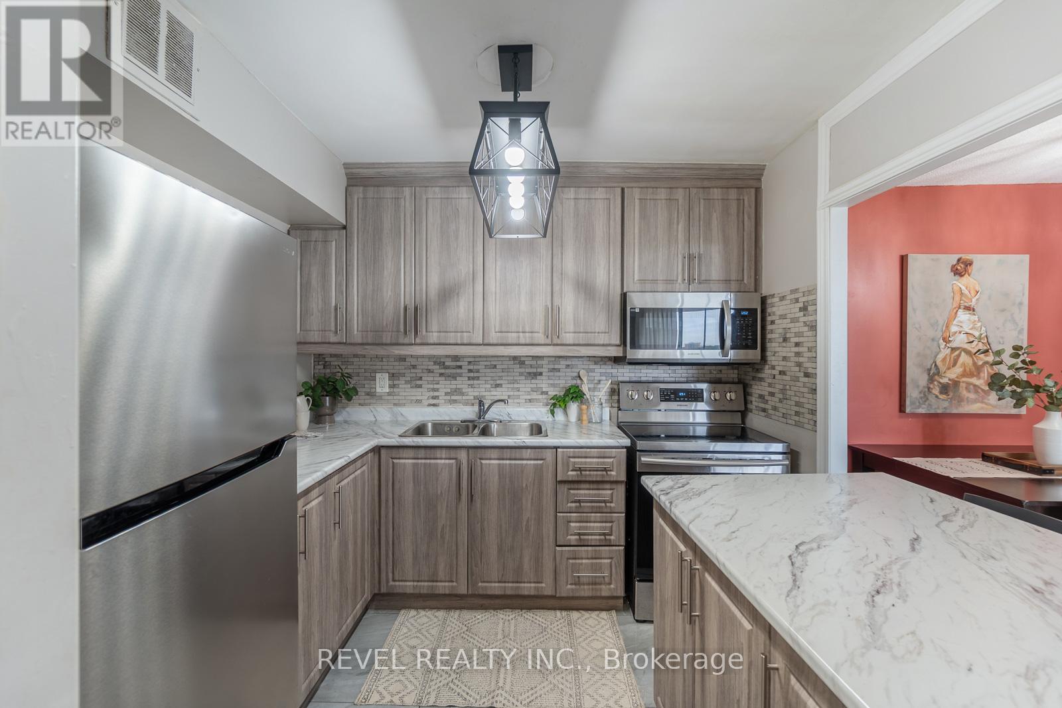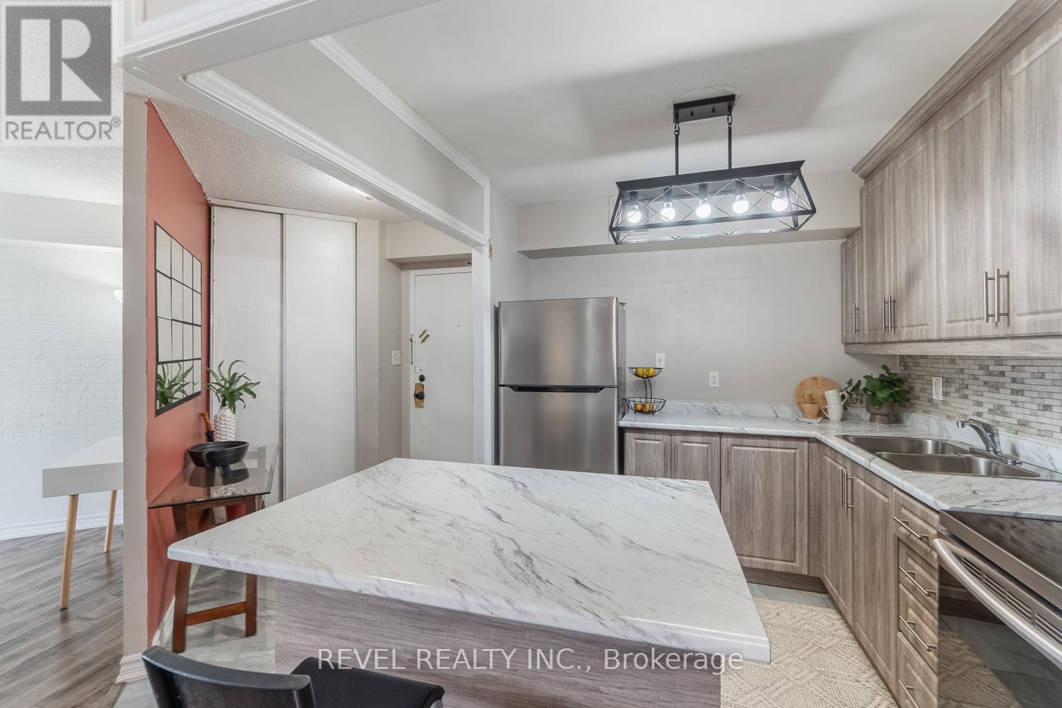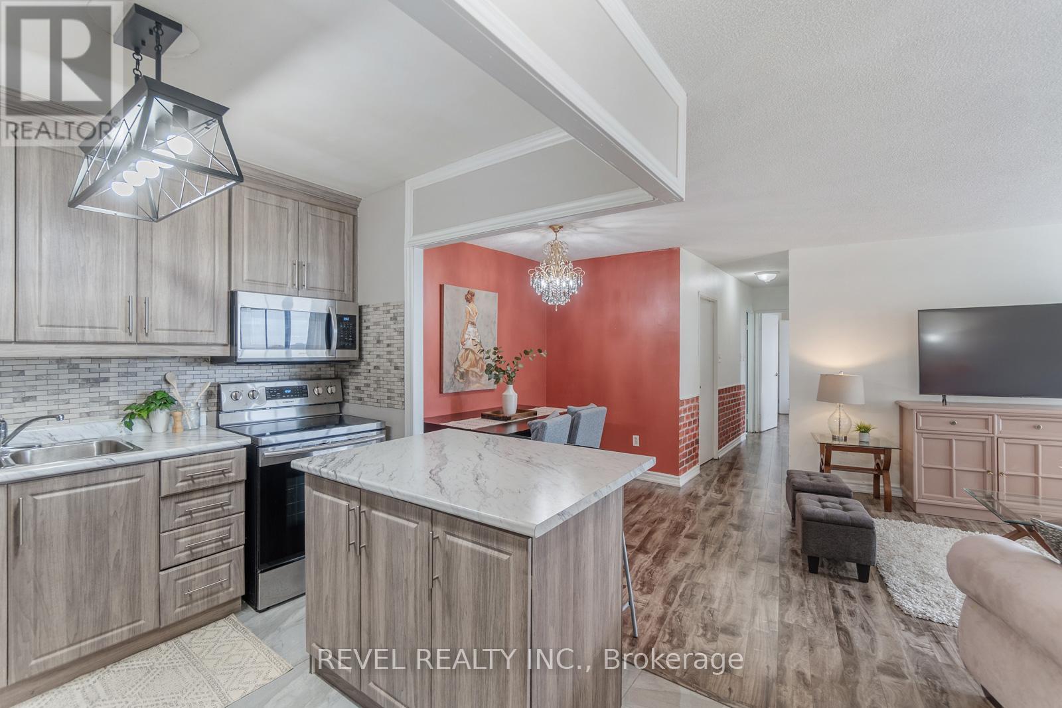706 - 330 Dixon Road Toronto, Ontario M9R 1S9
$399,900Maintenance, Water, Heat
$650.20 Monthly
Maintenance, Water, Heat
$650.20 MonthlyBeautifully updated and move-in ready, this spacious 2-bedroom, 1-bath condo offers nearly 1,000 sq ft of functional, open-concept living in the heart of Kingsview Village. Featuring an upgraded kitchen and bathroom, modern finishes, and generous principal rooms, this well maintained unit is truly a must-see. Enjoy a bright, airy layout with ample natural light and a seamless flow throughout. Perfect for first-time buyers or families, this home offers incredible value in a well-managed building with 24/7 security, ensuite laundry, and underground parking. Conveniently located near top schools, TTC, shopping, Pearson Airport, and major highways (401, 427 & 400), this turn key opportunity delivers space, comfort, and connection. (id:55460)
Property Details
| MLS® Number | W12248517 |
| Property Type | Single Family |
| Community Name | Kingsview Village-The Westway |
| Community Features | Pet Restrictions |
| Features | Balcony |
| Parking Space Total | 1 |
Building
| Bathroom Total | 1 |
| Bedrooms Above Ground | 2 |
| Bedrooms Total | 2 |
| Appliances | Dryer, Stove, Washer, Refrigerator |
| Exterior Finish | Brick |
| Heating Fuel | Natural Gas |
| Heating Type | Radiant Heat |
| Size Interior | 900 - 999 Ft2 |
| Type | Apartment |
Parking
| Underground | |
| Garage |
Land
| Acreage | No |
Rooms
| Level | Type | Length | Width | Dimensions |
|---|---|---|---|---|
| Main Level | Living Room | 14.76 m | 14.76 m | 14.76 m x 14.76 m |
| Main Level | Kitchen | 9.19 m | 8.2 m | 9.19 m x 8.2 m |
| Main Level | Dining Room | 8.86 m | 8.2 m | 8.86 m x 8.2 m |
| Main Level | Primary Bedroom | 14.44 m | 11.15 m | 14.44 m x 11.15 m |
| Main Level | Bedroom 2 | 11.81 m | 9.51 m | 11.81 m x 9.51 m |
Salesperson
(416) 909-6432
128-2544 Weston Road
Toronto, Ontario M9N 2A6
(855) 738-3547
(905) 357-1705

