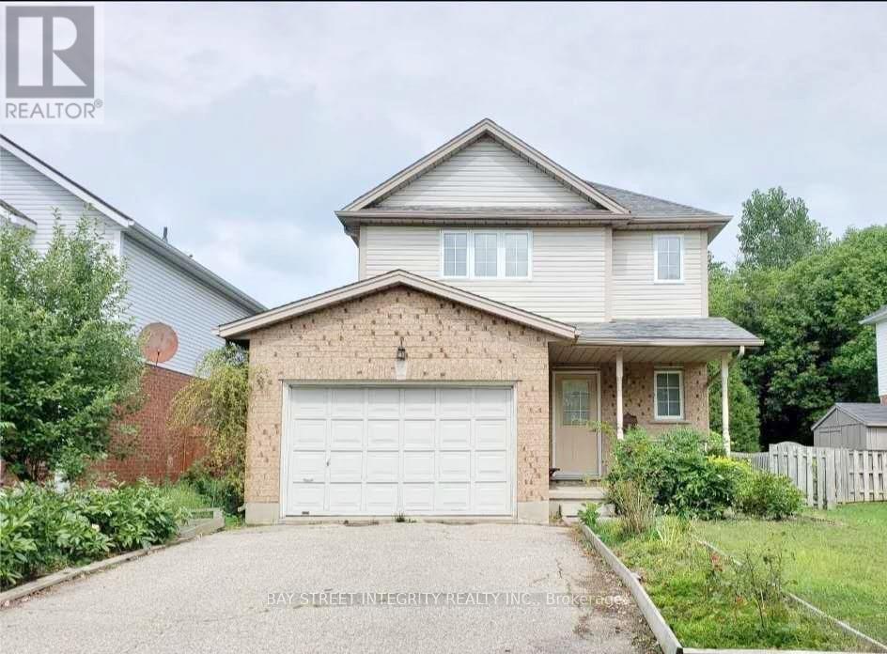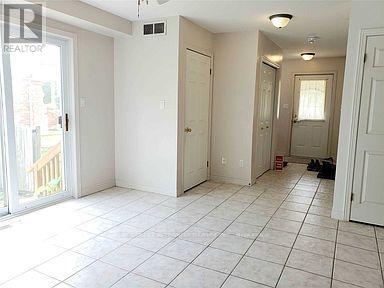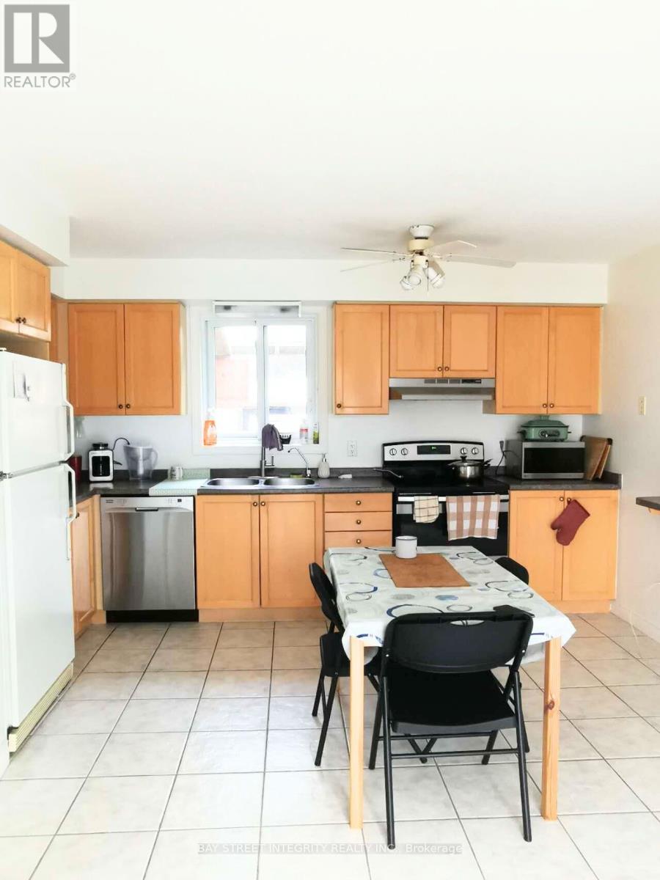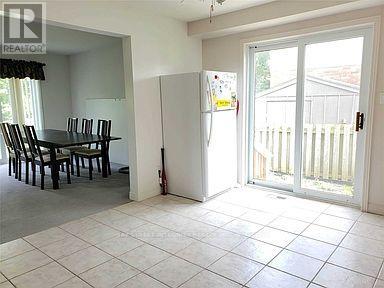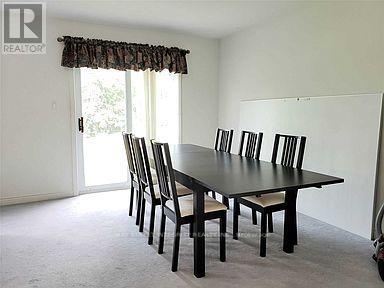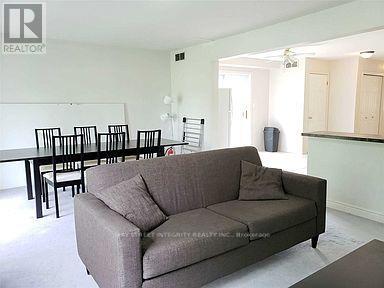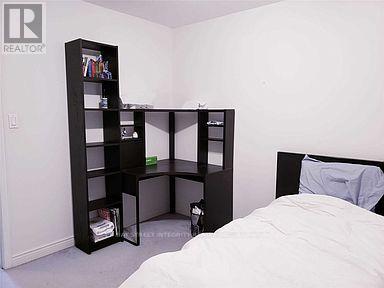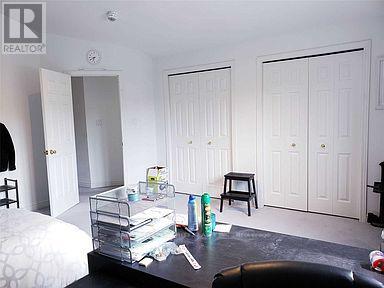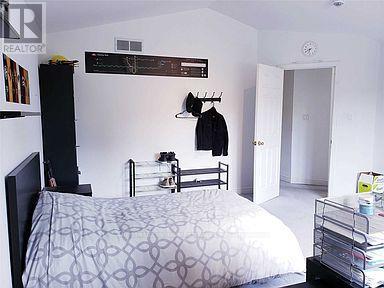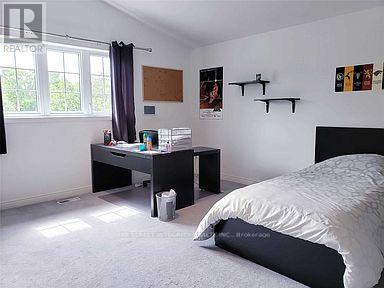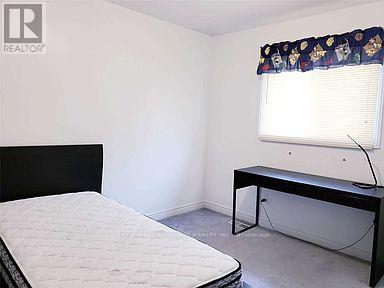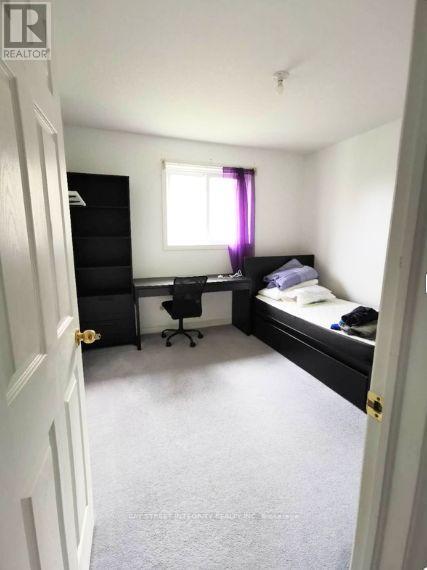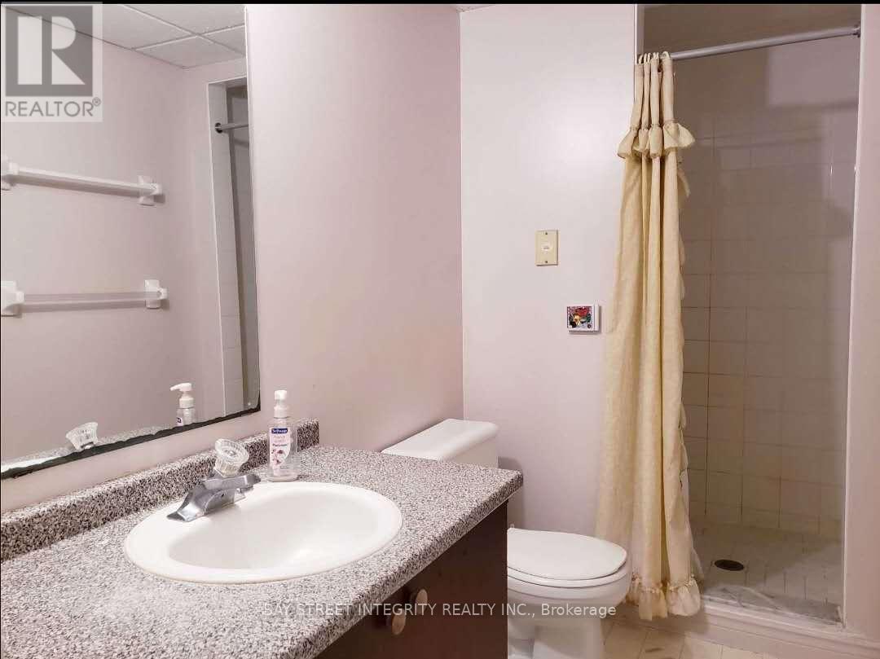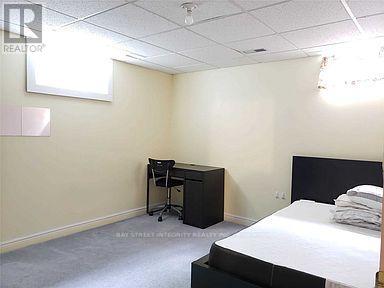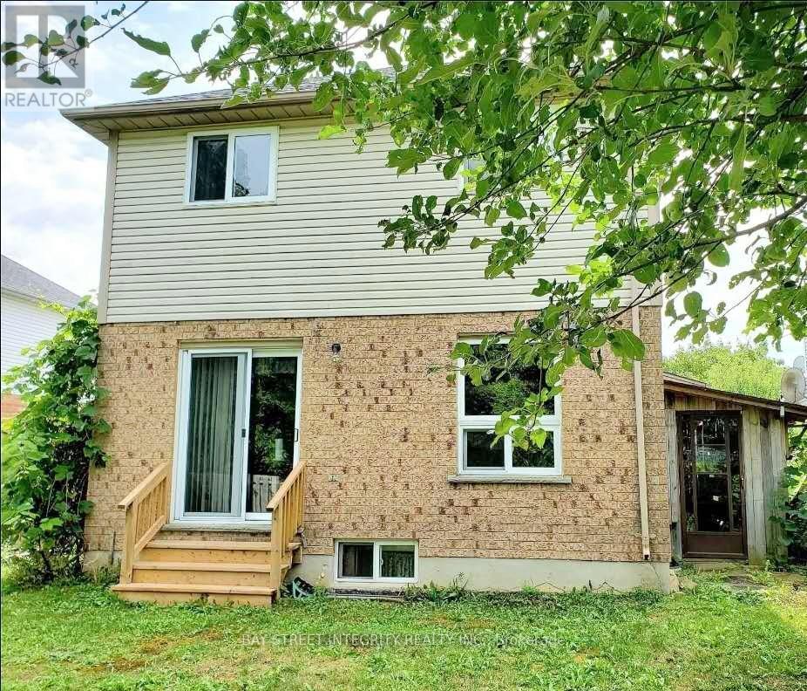64 Karen Walk Waterloo, Ontario N2L 6K7
$3,350 Monthly
Super prime location in Waterloo! This detached home is perfect for families or students, featuring 4 spacious bedrooms on the 2nd floor and 2 additional bedrooms in the finished basement. The bright, open-concept main floor offers a large eat-in kitchen with a walk-out to the backyard, ideal for daily living and gatherings. Located in the highly sought-after Beechwood community, within walking distance to the University of Waterloo, Keatsway Public School, Centennial Public School, T&T Supermarket, Westmount Place Plaza and parks. Easy access to bus routes #202 and #29, and just minutes to Wilfrid Laurier University, Conestoga College, shopping and all amenities. A wonderful home for families or students seeking space, comfort, and unbeatable convenience! (id:55460)
Property Details
| MLS® Number | X12513134 |
| Property Type | Single Family |
| Parking Space Total | 3 |
Building
| Bathroom Total | 2 |
| Bedrooms Above Ground | 4 |
| Bedrooms Below Ground | 2 |
| Bedrooms Total | 6 |
| Basement Development | Finished |
| Basement Type | N/a (finished) |
| Construction Style Attachment | Detached |
| Cooling Type | Central Air Conditioning |
| Exterior Finish | Brick, Vinyl Siding |
| Foundation Type | Concrete |
| Heating Fuel | Natural Gas |
| Heating Type | Forced Air |
| Stories Total | 2 |
| Size Interior | 1,100 - 1,500 Ft2 |
| Type | House |
| Utility Water | Municipal Water |
Parking
| Attached Garage | |
| Garage |
Land
| Acreage | No |
| Sewer | Sanitary Sewer |
Rooms
| Level | Type | Length | Width | Dimensions |
|---|---|---|---|---|
| Second Level | Primary Bedroom | 4.6 m | 4.88 m | 4.6 m x 4.88 m |
| Second Level | Bedroom 2 | 3.2 m | 3.2 m | 3.2 m x 3.2 m |
| Second Level | Bedroom 3 | 3.2 m | 3.2 m | 3.2 m x 3.2 m |
| Second Level | Bedroom 4 | 3 m | 3 m | 3 m x 3 m |
| Basement | Bedroom 5 | 3.81 m | 3.14 m | 3.81 m x 3.14 m |
| Basement | Bedroom | 3.81 m | 2.83 m | 3.81 m x 2.83 m |
| Basement | Recreational, Games Room | 3.54 m | 2.8 m | 3.54 m x 2.8 m |
| Ground Level | Living Room | 6.25 m | 3.99 m | 6.25 m x 3.99 m |
| Ground Level | Dining Room | 6.25 m | 3.99 m | 6.25 m x 3.99 m |
| Ground Level | Kitchen | 6.25 m | 3.35 m | 6.25 m x 3.35 m |
https://www.realtor.ca/real-estate/29071339/64-karen-walk-waterloo

Salesperson
(905) 909-9900
8300 Woodbine Ave #519
Markham, Ontario L3R 9Y7
(905) 909-9900
(905) 909-9909
baystreetintegrity.com/

