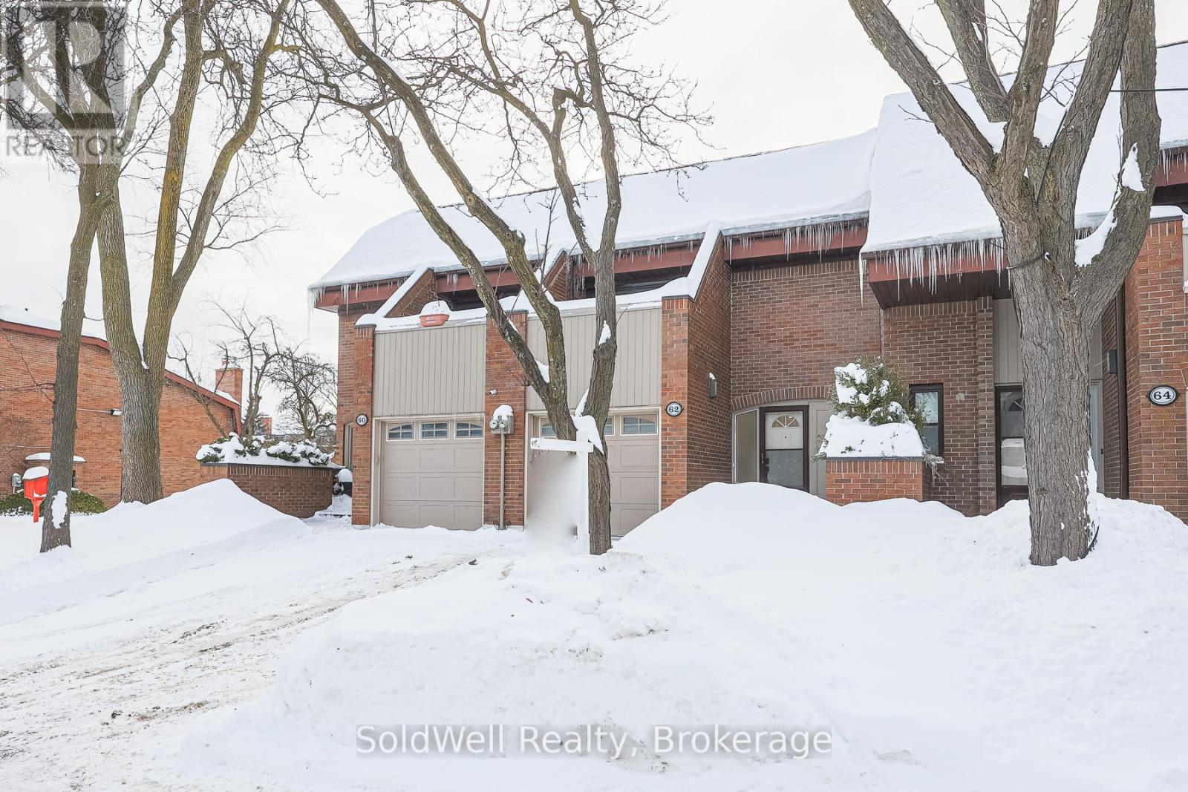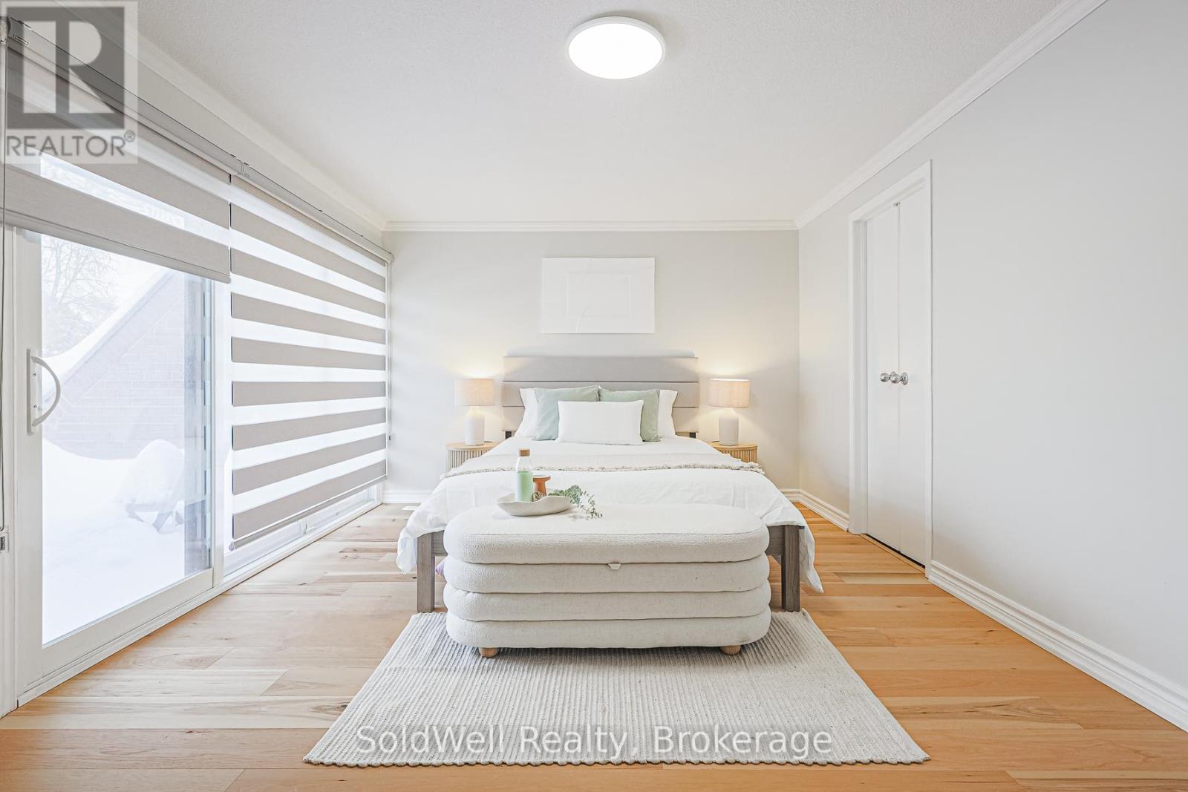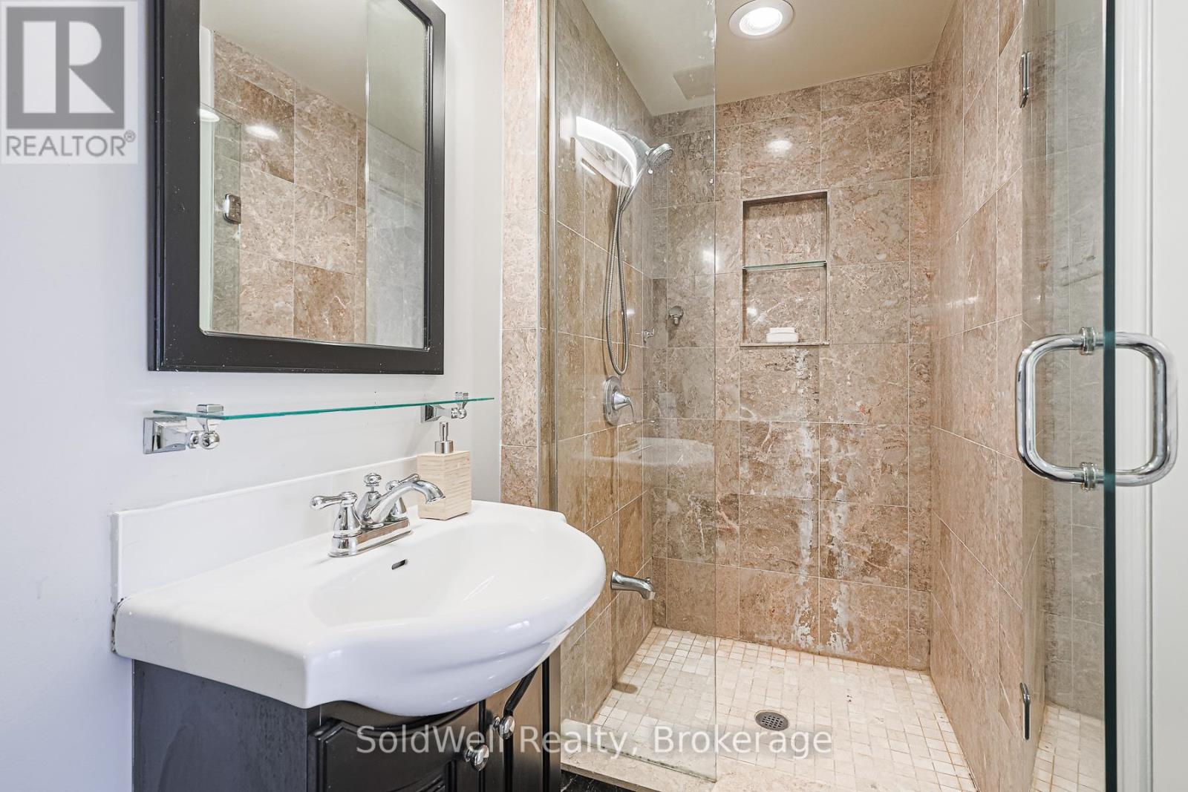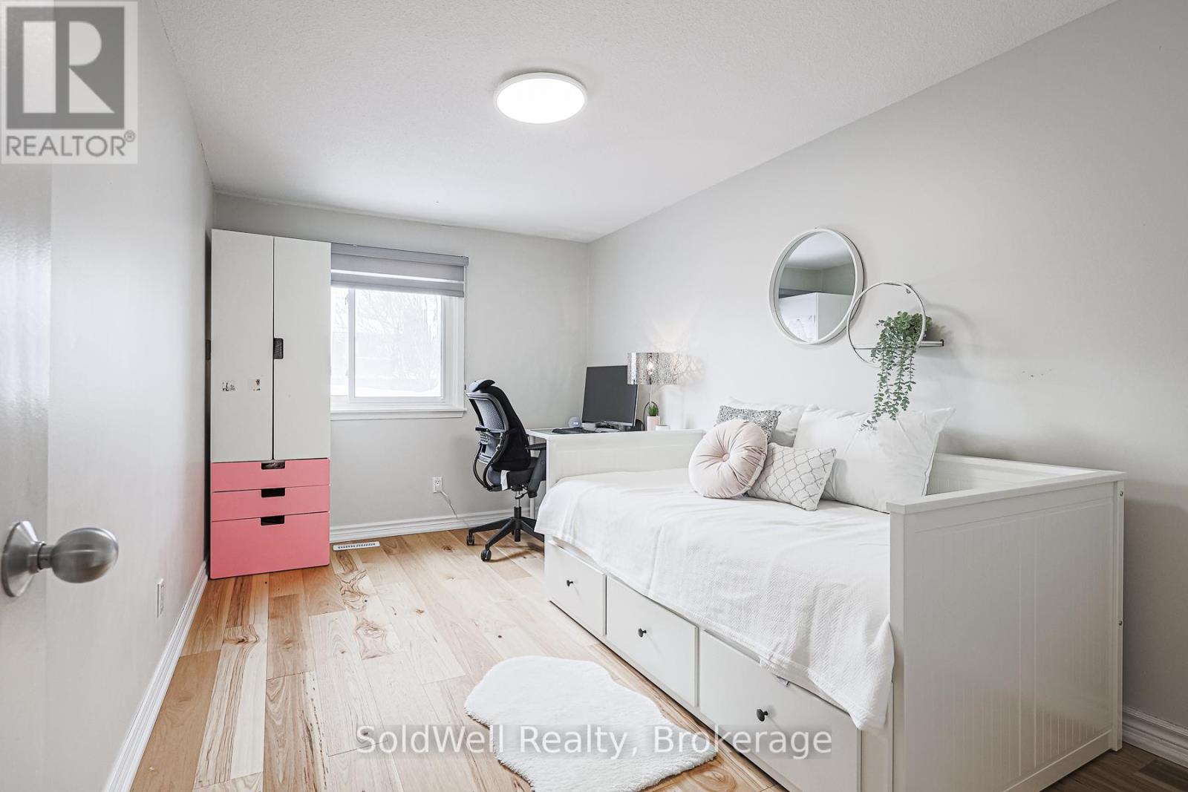62 Flaming Roseway Toronto, Ontario M2N 5W8
$1,088,000Maintenance, Cable TV, Common Area Maintenance, Insurance, Parking, Water
$725 Monthly
Maintenance, Cable TV, Common Area Maintenance, Insurance, Parking, Water
$725 MonthlyLocation! Location! Location!Stunning Renovated Townhome! Welcome to this exclusive, spacious 3-bedroom townhome, located in a quiet, family-friendly neighborhood with mature trees and beautifully landscaped surroundings. Prime North York Location!Top-rated school district: Hollywood PS, Bayview Middle, and Earl Haig Secondary. Walking distance to Bayview Village Mall, Bayview Subway Station, and TTCEasy access to Hwy 401, perfect for commuters Steps from parks, visitor parking, restaurants, and shopping Fully Renovated & Move-In Ready! Brand-new tiles at the foyer, Flooring: Engineered hardwood on the main & second floors, laminate in the basement. Pot lights installed on the main floor for a modern, bright atmosphere Kitchen: Updated backsplash, floor tiles, brand-new fridge, oven, and range hood, plus pot lights for a sleek look Stairs: Newly sanded stairs with updated railings Main Bathroom: Fully renovated with new flooring, vanity, bathtub, toilet, and exhaust fan Upstairs Upgrades: All new light fixtures & updated closet doors Windows & Blinds: Entire home fitted with brand-new blinds Freshly Painted: Modern, neutral tones throughout Baseboards & Plumbing: New baseboards and updated kitchen faucet, maintnance fee Includes roof & window maintenance, lawn care, snow removal, internet & cable TV! MUST SEE!! DONT MISS THE CHANCE! (id:55460)
Open House
This property has open houses!
2:00 pm
Ends at:4:00 pm
2:00 pm
Ends at:4:00 pm
Property Details
| MLS® Number | C11983122 |
| Property Type | Single Family |
| Community Name | Willowdale East |
| Amenities Near By | Public Transit |
| Community Features | Pet Restrictions |
| Features | Balcony, Carpet Free |
| Parking Space Total | 2 |
Building
| Bathroom Total | 3 |
| Bedrooms Above Ground | 3 |
| Bedrooms Total | 3 |
| Amenities | Visitor Parking |
| Appliances | Dishwasher, Dryer, Refrigerator, Stove, Washer, Window Coverings |
| Basement Development | Finished |
| Basement Type | N/a (finished) |
| Cooling Type | Central Air Conditioning |
| Exterior Finish | Brick |
| Fireplace Present | Yes |
| Flooring Type | Hardwood, Ceramic, Marble |
| Half Bath Total | 1 |
| Heating Fuel | Natural Gas |
| Heating Type | Forced Air |
| Stories Total | 2 |
| Size Interior | 1,400 - 1,599 Ft2 |
| Type | Row / Townhouse |
Parking
| Garage |
Land
| Acreage | No |
| Land Amenities | Public Transit |
Rooms
| Level | Type | Length | Width | Dimensions |
|---|---|---|---|---|
| Second Level | Primary Bedroom | 5.24 m | 3.4 m | 5.24 m x 3.4 m |
| Second Level | Bedroom 2 | 4.36 m | 2.65 m | 4.36 m x 2.65 m |
| Second Level | Bedroom 3 | 3.65 m | 3.25 m | 3.65 m x 3.25 m |
| Basement | Family Room | 5.95 m | 5.8 m | 5.95 m x 5.8 m |
| Main Level | Living Room | 6.2 m | 3.54 m | 6.2 m x 3.54 m |
| Main Level | Dining Room | 2.99 m | 2.5 m | 2.99 m x 2.5 m |
| Main Level | Kitchen | 4.25 m | 2.26 m | 4.25 m x 2.26 m |
| Main Level | Foyer | 4.4 m | 2.8 m | 4.4 m x 2.8 m |
Salesperson
(416) 839-9889
4711 Yonge St 10th Floor
Toronto, Ontario M2N 6K8
(416) 839-9889
(416) 225-8880
www.sellingto.co/
















































