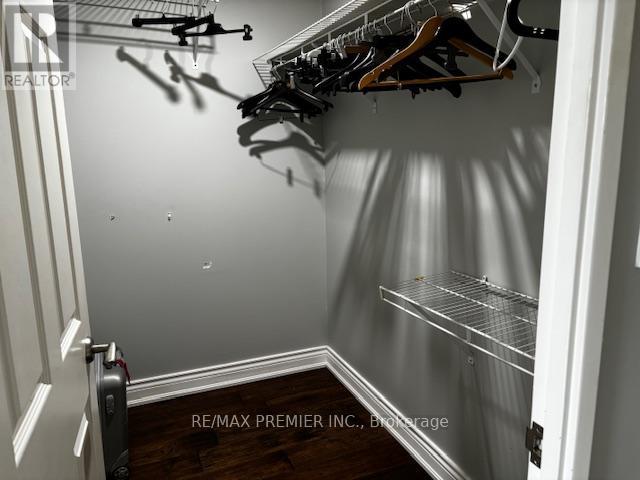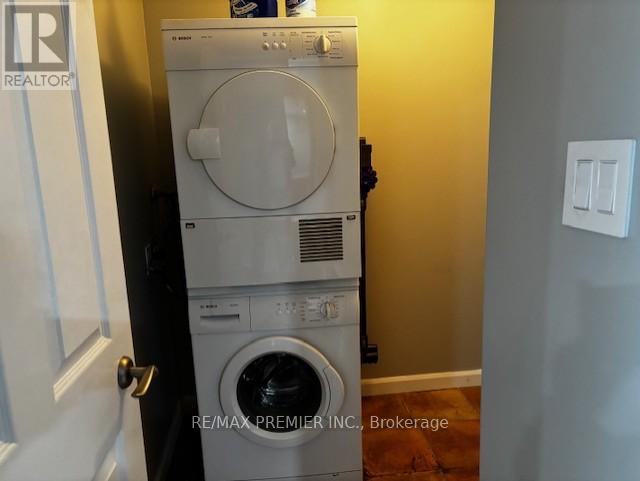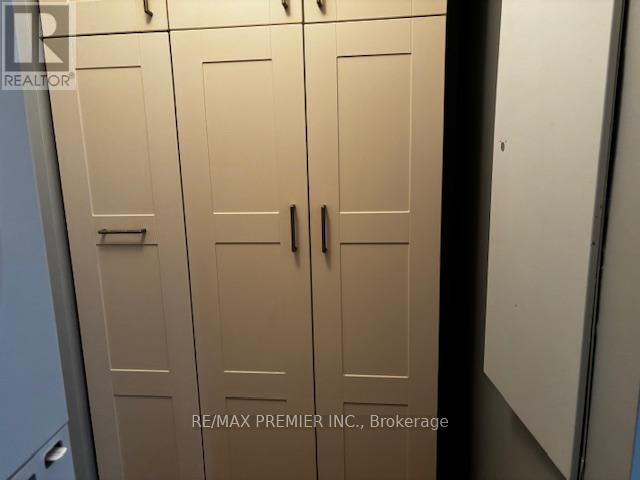610 - 225 Davenport Road Toronto, Ontario M5R 3R2
2 Bedroom
1 Bathroom
799.9932 - 898.9921 sqft
Fireplace
Central Air Conditioning
Forced Air
$589,900Maintenance, Heat, Electricity, Common Area Maintenance, Insurance, Parking
$1,377.97 Monthly
Maintenance, Heat, Electricity, Common Area Maintenance, Insurance, Parking
$1,377.97 MonthlyPOWER OF SALE, P-O-W-E-R- O-F S-A-L-E ! Renovated penthouse with unobstructed treetop- streetscape view of Ramsden Park. Luxurious 3/4 Oak Hardwood floors throughout. Plaster Crown Mouldings. Show and Sell ! (id:55460)
Property Details
| MLS® Number | C11901765 |
| Property Type | Single Family |
| Community Name | Annex |
| AmenitiesNearBy | Park |
| CommunityFeatures | Pet Restrictions |
| ParkingSpaceTotal | 1 |
Building
| BathroomTotal | 1 |
| BedroomsAboveGround | 1 |
| BedroomsBelowGround | 1 |
| BedroomsTotal | 2 |
| Amenities | Security/concierge, Exercise Centre, Party Room, Visitor Parking, Storage - Locker |
| CoolingType | Central Air Conditioning |
| ExteriorFinish | Brick |
| FireplacePresent | Yes |
| HeatingFuel | Natural Gas |
| HeatingType | Forced Air |
| SizeInterior | 799.9932 - 898.9921 Sqft |
| Type | Apartment |
Parking
| Underground |
Land
| Acreage | No |
| LandAmenities | Park |
Rooms
| Level | Type | Length | Width | Dimensions |
|---|---|---|---|---|
| Main Level | Foyer | Measurements not available | ||
| Main Level | Living Room | Measurements not available | ||
| Main Level | Dining Room | Measurements not available | ||
| Main Level | Kitchen | Measurements not available | ||
| Main Level | Primary Bedroom | Measurements not available | ||
| Main Level | Utility Room | Measurements not available | ||
| Main Level | Bathroom | Measurements not available |
https://www.realtor.ca/real-estate/27756108/610-225-davenport-road-toronto-annex-annex


RE/MAX PREMIER INC.
9100 Jane St Bldg L #77
Vaughan, Ontario L4K 0A4
9100 Jane St Bldg L #77
Vaughan, Ontario L4K 0A4
(416) 987-8000
(416) 987-8001

















