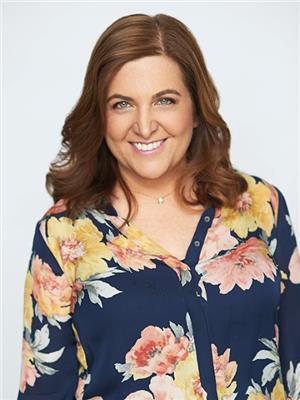6 Lloyd George Avenue Toronto, Ontario M8W 3W4
$1,000,000
HUGE CORNER LOT with detached garage and double driveway. Located just above Long Branch GO Station. Leave the rat race in the city at the end of your day and be on your doorstep in 20 min via the Go! See the last photo. Raised bungalow with two large bedrooms and two brand new bathrooms. Upgrade from the the condo jungle to home ownership with a view, a garage and a backyard while still having everything in walking distance. This house has two spacious bedrooms, both with closets and big enough for a queen size beds plus furniture - unlike condos at the same price. You also gain a huge basement den/bedroom/office area. The basement windows are above grade allowing for good light. Enjoy your mature gardens including Norway Maple & Japanese Maple trees at the front. Gardeners rejoice in the sunny backyard with mature plants including rhubarb, strawberries, Black Eye's Susan's, Lemon Balm, Cutler Coneflowers and more. Take a stroll to LCBO, No Frills, Shoppers Drug Mart, Marie Curtis Park, the beach or the dog park in 14-20 min. Stay for a while and add a second floor to make this into a super family home. Take the GO to Long Branch and visit the open house Thursday evening 5-7pm. OFFERS ANYTIME. (id:55460)
Open House
This property has open houses!
5:00 pm
Ends at:7:00 pm
Property Details
| MLS® Number | W12219350 |
| Property Type | Single Family |
| Community Name | Alderwood |
| Amenities Near By | Park, Schools |
| Parking Space Total | 5 |
| Structure | Patio(s), Porch |
Building
| Bathroom Total | 2 |
| Bedrooms Above Ground | 2 |
| Bedrooms Below Ground | 1 |
| Bedrooms Total | 3 |
| Appliances | Water Heater, Dishwasher, Dryer, Alarm System, Stove, Washer, Refrigerator |
| Architectural Style | Raised Bungalow |
| Basement Type | Full |
| Construction Style Attachment | Detached |
| Cooling Type | Central Air Conditioning |
| Exterior Finish | Concrete, Concrete Block |
| Flooring Type | Parquet, Tile, Laminate |
| Foundation Type | Unknown |
| Heating Fuel | Natural Gas |
| Heating Type | Forced Air |
| Stories Total | 1 |
| Size Interior | 700 - 1,100 Ft2 |
| Type | House |
| Utility Water | Municipal Water |
Parking
| Detached Garage | |
| Garage |
Land
| Acreage | No |
| Fence Type | Fenced Yard |
| Land Amenities | Park, Schools |
| Sewer | Sanitary Sewer |
| Size Depth | 75 Ft |
| Size Frontage | 80 Ft ,9 In |
| Size Irregular | 80.8 X 75 Ft ; 77.0ft X 86.73ft X 80.24ft. X 63.74ft. |
| Size Total Text | 80.8 X 75 Ft ; 77.0ft X 86.73ft X 80.24ft. X 63.74ft. |
Rooms
| Level | Type | Length | Width | Dimensions |
|---|---|---|---|---|
| Basement | Office | 2.78 m | 2.78 m | 2.78 m x 2.78 m |
| Basement | Laundry Room | 4.03 m | 4.65 m | 4.03 m x 4.65 m |
| Basement | Bathroom | 2.36 m | 1.31 m | 2.36 m x 1.31 m |
| Basement | Den | 5.61 m | 2.88 m | 5.61 m x 2.88 m |
| Main Level | Living Room | 5.04 m | 4.26 m | 5.04 m x 4.26 m |
| Main Level | Dining Room | 5.04 m | 4.26 m | 5.04 m x 4.26 m |
| Main Level | Kitchen | 2.7 m | 3.13 m | 2.7 m x 3.13 m |
| Main Level | Bathroom | 2.14 m | 1.91 m | 2.14 m x 1.91 m |
| Main Level | Primary Bedroom | 4.6 m | 3.19 m | 4.6 m x 3.19 m |
| Main Level | Bedroom 2 | 3.76 m | 2.9 m | 3.76 m x 2.9 m |
https://www.realtor.ca/real-estate/28465870/6-lloyd-george-avenue-toronto-alderwood-alderwood

Salesperson
(416) 806-3423
www.facebook.com/AnneMarieLorussoRealtor/
www.linkedin.com/in/annemarielorusso

988 Bathurst Street
Toronto, Ontario M5R 3G6
(416) 535-3103
(416) 535-3106
www.facebook.com/FreemanRealEstateltdbrokerage
twitter.com/Freeman_Realty














































