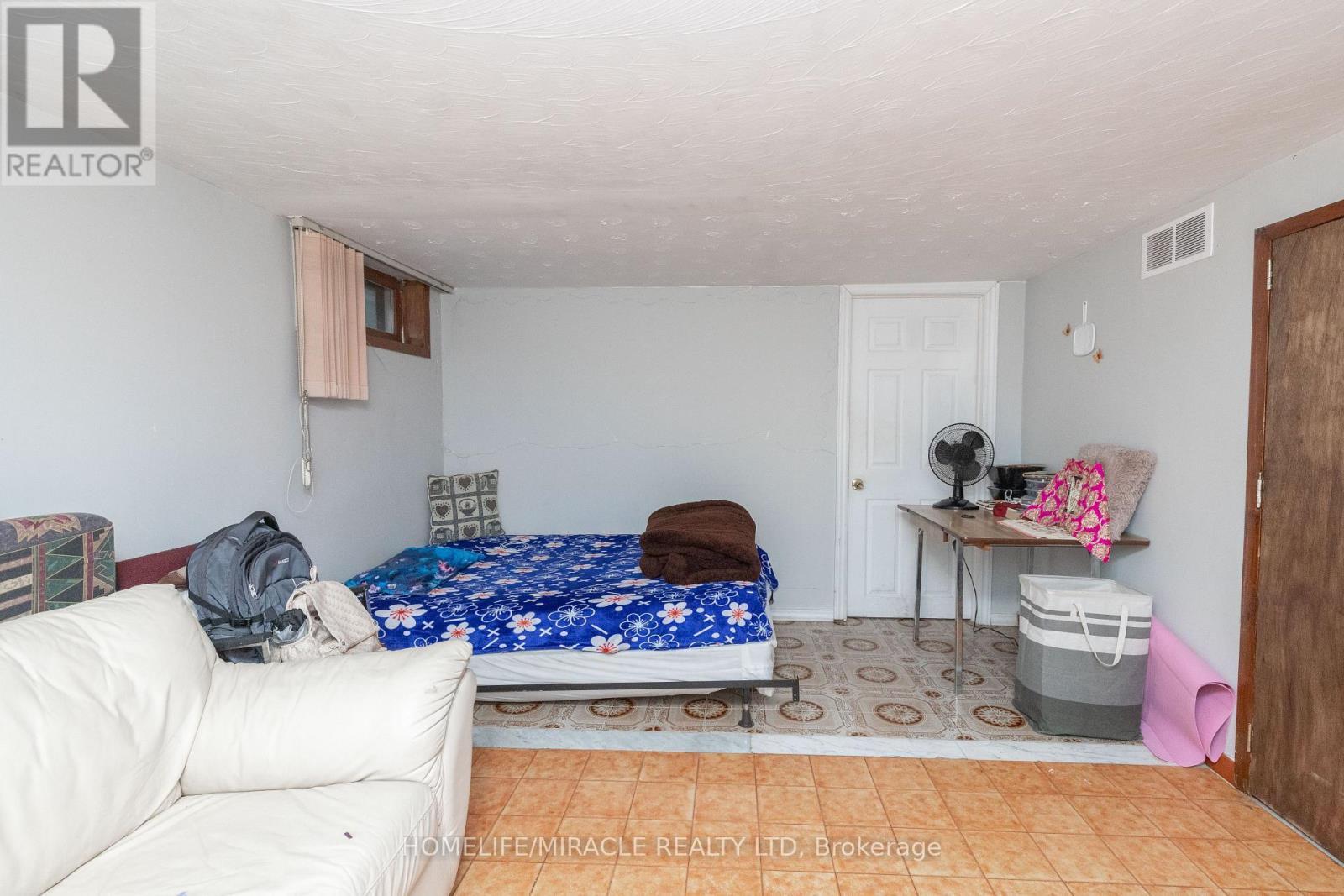6 Glenmurray Court S Hamilton, Ontario L8K 5Y4
$749,900
This beautifully maintained detached home located in one of the Hamilton most desirable, family friendly neighborhood is priced to sell. Featuring hardwood floor, new kitchen, pot lights. Newly Paint , new Furnace, new Windows, 3 generously sized bedrooms and newly renovated washroom. Basement Finished with separate side entrance, massive Private backyard with fruit trees , Fantastic location, weather you 're searching for an investment or foe-ever family home. minutes from (Line Alex/ QEW/ 403). Enjoy the essential amenities . Just moments Away (Schools , Parks , trails, golf , investments, Shopping center and more) **** EXTRAS **** 2 Fridge, 2 Stove, Washer, Dryer, Dishwasher, All ELFS (id:55460)
Open House
This property has open houses!
2:00 pm
Ends at:4:00 pm
Property Details
| MLS® Number | X11889834 |
| Property Type | Single Family |
| Community Name | Red Hill |
| AmenitiesNearBy | Hospital, Place Of Worship, Schools |
| ParkingSpaceTotal | 5 |
Building
| BathroomTotal | 2 |
| BedroomsAboveGround | 3 |
| BedroomsBelowGround | 3 |
| BedroomsTotal | 6 |
| ArchitecturalStyle | Bungalow |
| BasementDevelopment | Finished |
| BasementType | Full (finished) |
| ConstructionStyleAttachment | Detached |
| CoolingType | Central Air Conditioning |
| ExteriorFinish | Brick, Brick Facing |
| FlooringType | Ceramic, Hardwood |
| FoundationType | Unknown |
| HeatingFuel | Natural Gas |
| HeatingType | Forced Air |
| StoriesTotal | 1 |
| Type | House |
| UtilityWater | Municipal Water |
Parking
| Attached Garage |
Land
| Acreage | No |
| LandAmenities | Hospital, Place Of Worship, Schools |
| Sewer | Sanitary Sewer |
| SizeDepth | 100 Ft |
| SizeFrontage | 50 Ft |
| SizeIrregular | 50 X 100 Ft |
| SizeTotalText | 50 X 100 Ft |
Rooms
| Level | Type | Length | Width | Dimensions |
|---|---|---|---|---|
| Basement | Kitchen | 3.48 m | 5.56 m | 3.48 m x 5.56 m |
| Basement | Bedroom | 3.47 m | 1.42 m | 3.47 m x 1.42 m |
| Basement | Bedroom | 3.42 m | 3.5 m | 3.42 m x 3.5 m |
| Basement | Great Room | 3.47 m | 4.37 m | 3.47 m x 4.37 m |
| Basement | Family Room | 3.47 m | 2.8 m | 3.47 m x 2.8 m |
| Main Level | Living Room | 3.67 m | 5.57 m | 3.67 m x 5.57 m |
| Main Level | Dining Room | 3.35 m | 2.32 m | 3.35 m x 2.32 m |
| Main Level | Kitchen | 3.35 m | 2.45 m | 3.35 m x 2.45 m |
| Main Level | Primary Bedroom | 3.35 m | 5.58 m | 3.35 m x 5.58 m |
| Main Level | Bedroom 2 | 2.98 m | 3.58 m | 2.98 m x 3.58 m |
| Main Level | Bedroom 3 | 3.35 m | 3.42 m | 3.35 m x 3.42 m |
| Main Level | Bathroom | 2.6 m | 2.27 m | 2.6 m x 2.27 m |
https://www.realtor.ca/real-estate/27731220/6-glenmurray-court-s-hamilton-red-hill-red-hill
Salesperson
(905) 454-4000

20-470 Chrysler Drive
Brampton, Ontario L6S 0C1
(905) 454-4000
(905) 463-0811
Salesperson
(905) 454-4000

20-470 Chrysler Drive
Brampton, Ontario L6S 0C1
(905) 454-4000
(905) 463-0811









































