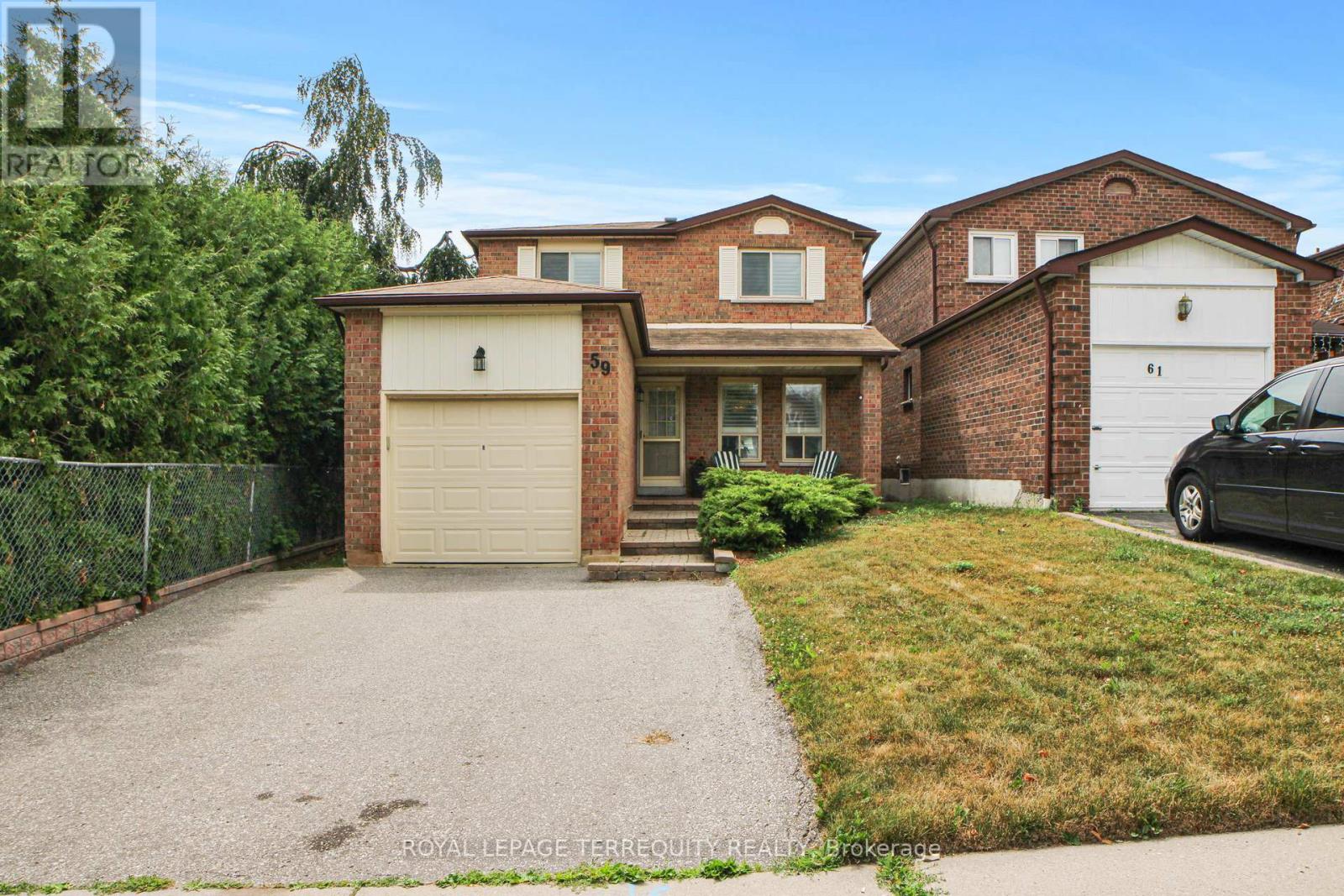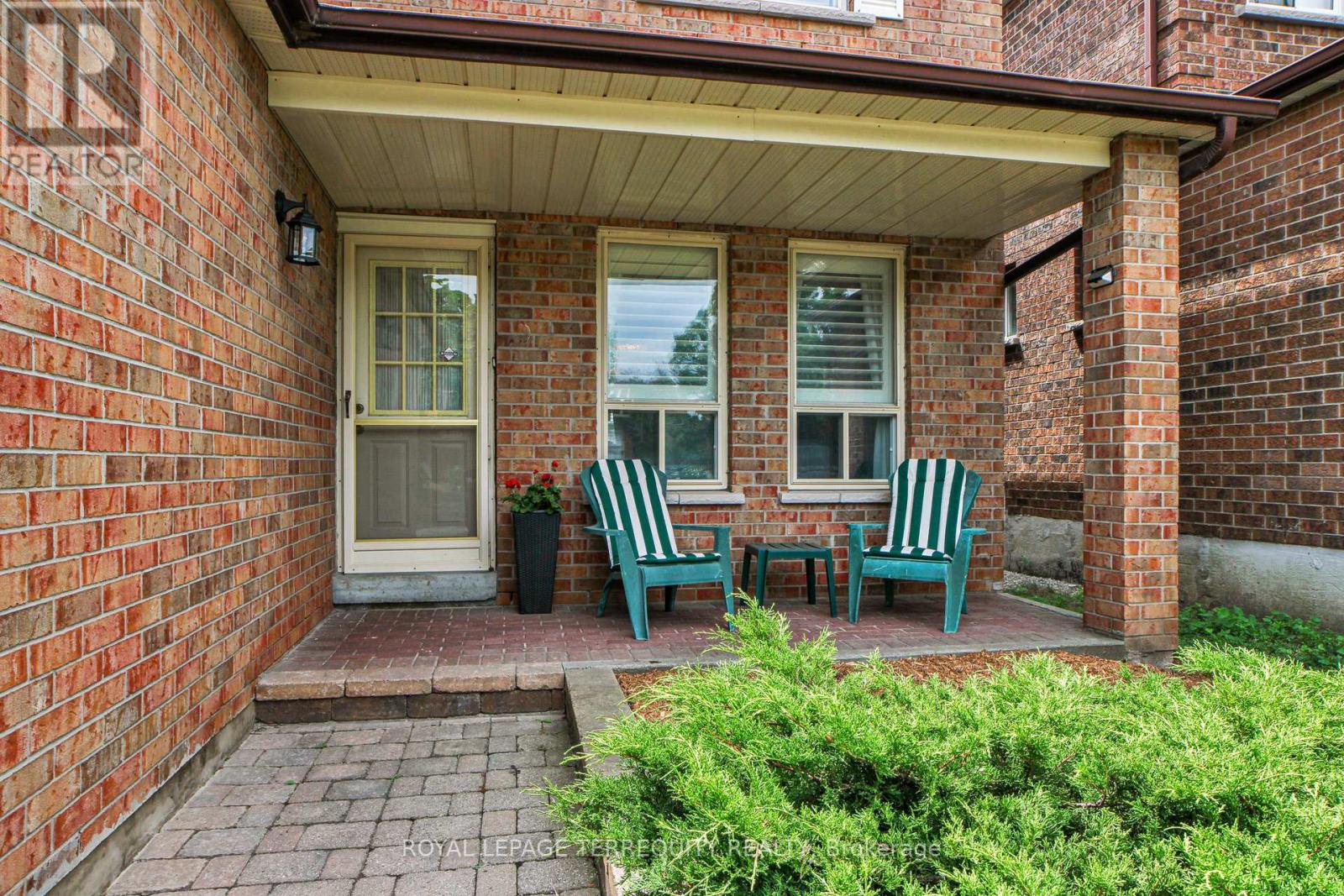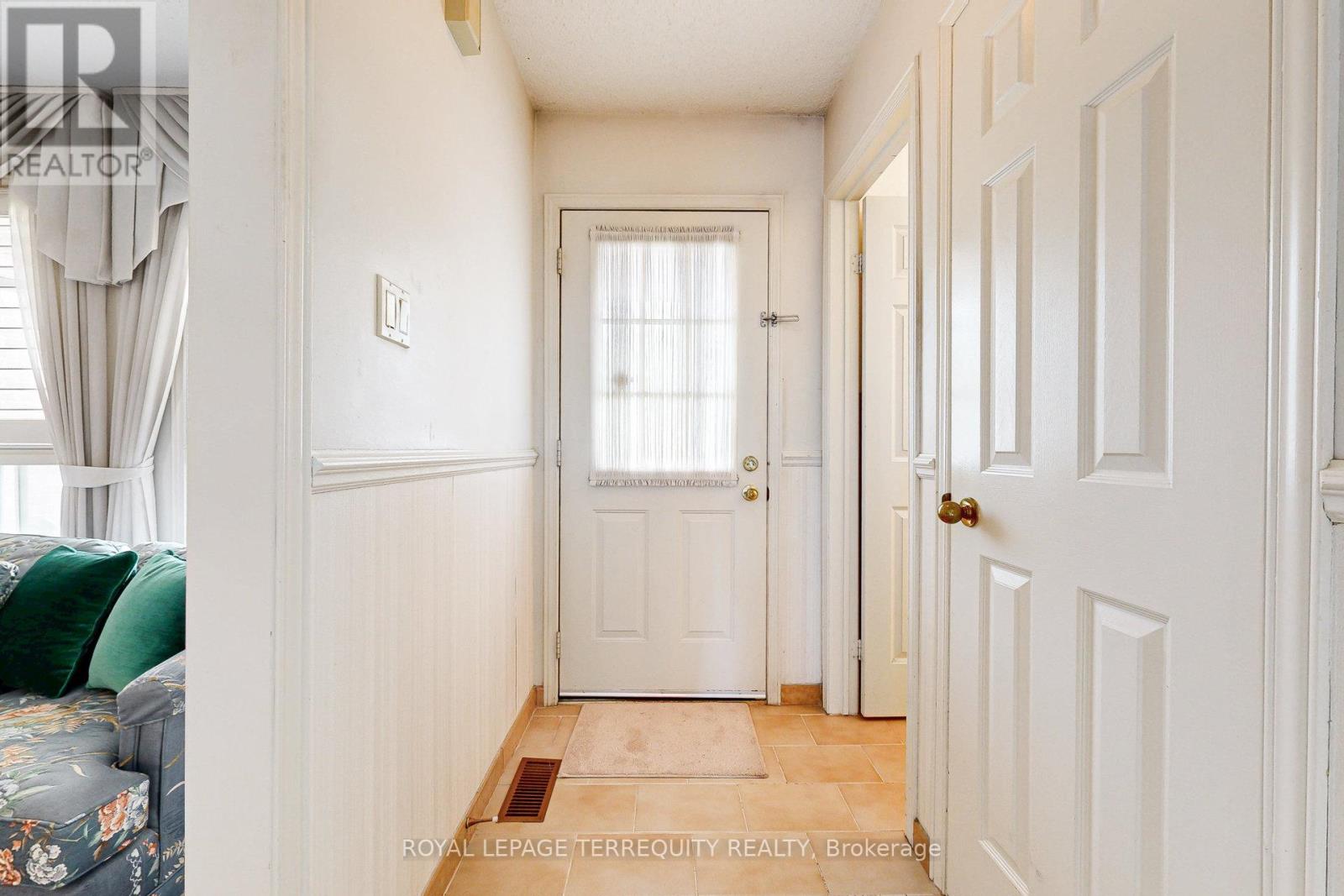59 Trawley Crescent Ajax, Ontario L1S 5X9
$799,000
Great potential awaits at 59 Trawley Cres. This 3-bedroom, 3-bathroom detached family home offers the perfect opportunity to customize, reimagine, and add value in a highly desirable Ajax neighbourhood. The property features a fenced backyard with a large patio perfect for relaxing or entertaining. Inside, the main floor family room boasts a charming wood-burning fireplace, creating a warm and inviting space for gatherings. The unfinished basement is high and dry and can be renovated to whatever you would like. Imagine the value that would provide to your home. Ideally situated just minutes from the 401, Ajax GO Station, Durham Shopping Centre, Lifetime Fitness, Restaurants, Ajax Waterfront Park, and more, this home offers unparalleled convenience. Families will love the convenience of being near both public and Catholic schools, with the added option of French Immersion. Sold in as-is condition. Bring your vision and turn this property into the home of your dreams! (id:55460)
Property Details
| MLS® Number | E12277348 |
| Property Type | Single Family |
| Community Name | Central |
| Amenities Near By | Hospital, Park, Place Of Worship, Public Transit |
| Equipment Type | Water Heater |
| Features | Irregular Lot Size, Flat Site |
| Parking Space Total | 3 |
| Rental Equipment Type | Water Heater |
| Structure | Patio(s) |
Building
| Bathroom Total | 3 |
| Bedrooms Above Ground | 3 |
| Bedrooms Total | 3 |
| Amenities | Fireplace(s) |
| Appliances | Water Heater, Central Vacuum, Dishwasher, Dryer, Freezer, Garage Door Opener, Hood Fan, Stove, Washer, Window Coverings, Refrigerator |
| Basement Development | Unfinished |
| Basement Type | N/a (unfinished) |
| Construction Style Attachment | Detached |
| Cooling Type | Central Air Conditioning |
| Exterior Finish | Brick |
| Fire Protection | Smoke Detectors |
| Fireplace Present | Yes |
| Flooring Type | Ceramic, Carpeted, Vinyl |
| Foundation Type | Poured Concrete |
| Heating Fuel | Natural Gas |
| Heating Type | Forced Air |
| Stories Total | 2 |
| Size Interior | 1,500 - 2,000 Ft2 |
| Type | House |
| Utility Water | Municipal Water |
Parking
| Attached Garage | |
| Garage |
Land
| Acreage | No |
| Fence Type | Fenced Yard |
| Land Amenities | Hospital, Park, Place Of Worship, Public Transit |
| Sewer | Sanitary Sewer |
| Size Depth | 110 Ft ,2 In |
| Size Frontage | 25 Ft ,7 In |
| Size Irregular | 25.6 X 110.2 Ft |
| Size Total Text | 25.6 X 110.2 Ft |
Rooms
| Level | Type | Length | Width | Dimensions |
|---|---|---|---|---|
| Main Level | Kitchen | 2.74 m | 2.74 m | 2.74 m x 2.74 m |
| Main Level | Dining Room | 2.74 m | 2.74 m | 2.74 m x 2.74 m |
| Main Level | Living Room | 3.96 m | 3.35 m | 3.96 m x 3.35 m |
| Main Level | Family Room | 4.45 m | 3.66 m | 4.45 m x 3.66 m |
| Upper Level | Primary Bedroom | 7.01 m | 3.84 m | 7.01 m x 3.84 m |
| Upper Level | Bedroom 2 | 4.45 m | 3.84 m | 4.45 m x 3.84 m |
| Upper Level | Bedroom 3 | 3.35 m | 3.35 m | 3.35 m x 3.35 m |
https://www.realtor.ca/real-estate/28589528/59-trawley-crescent-ajax-central-central

Salesperson
(647) 449-6642
(800) 496-9220
www.gilliantenneson.ca/
gacebook/gilliantenneson

3082 Bloor St., W.
Toronto, Ontario M8X 1C8
(416) 231-5000
(416) 233-2713


3082 Bloor St., W.
Toronto, Ontario M8X 1C8
(416) 231-5000
(416) 233-2713



























