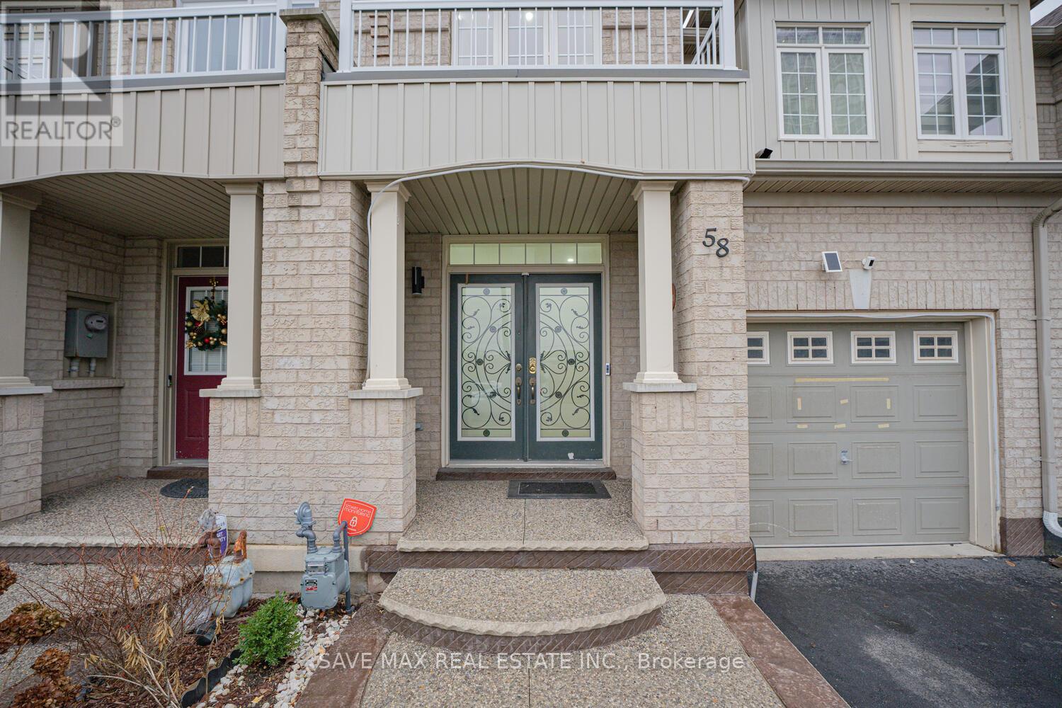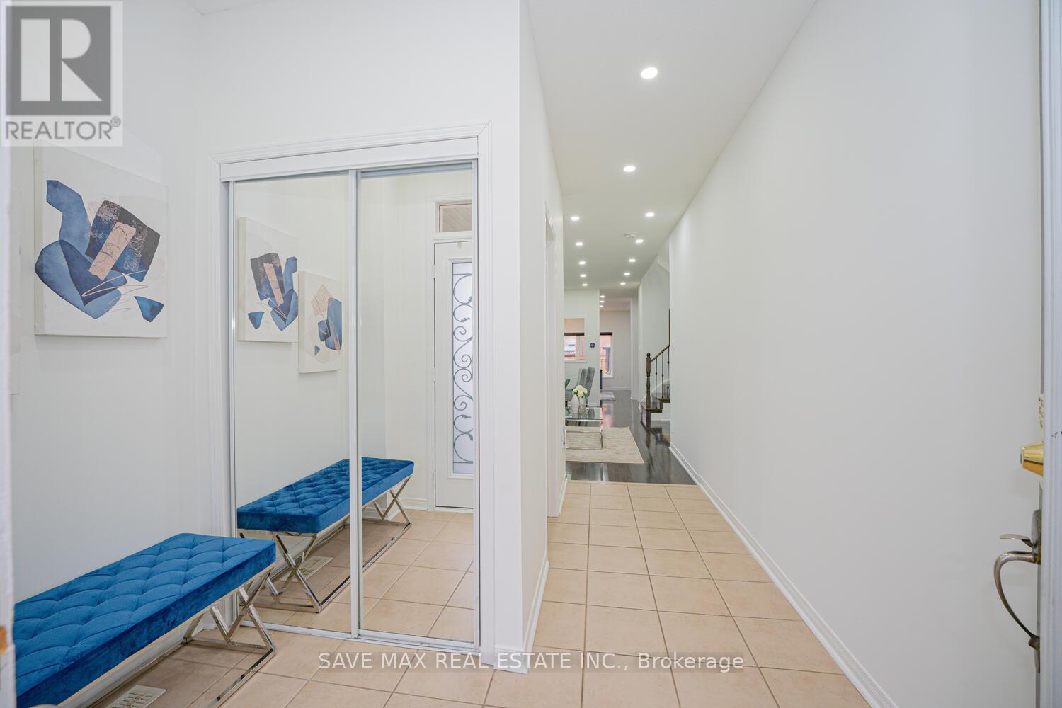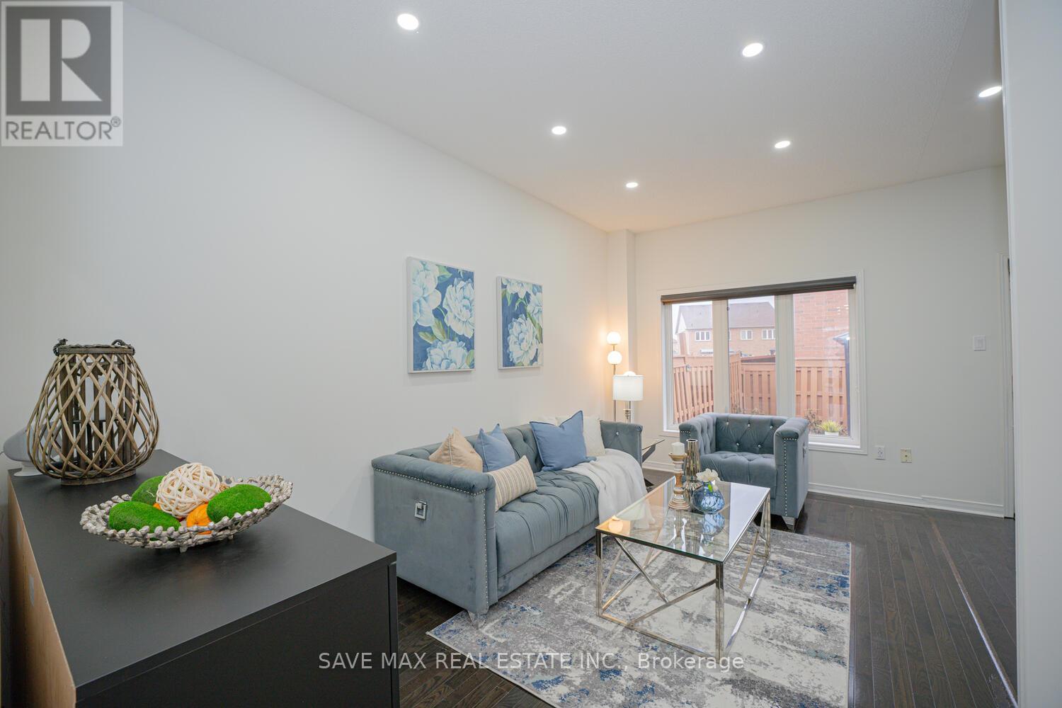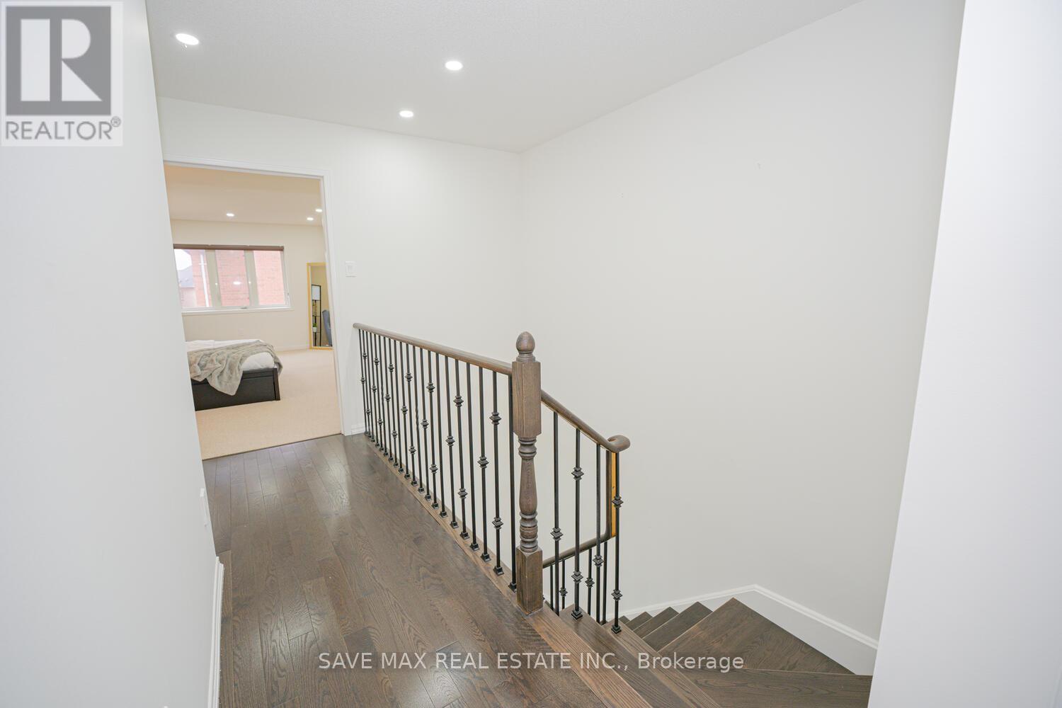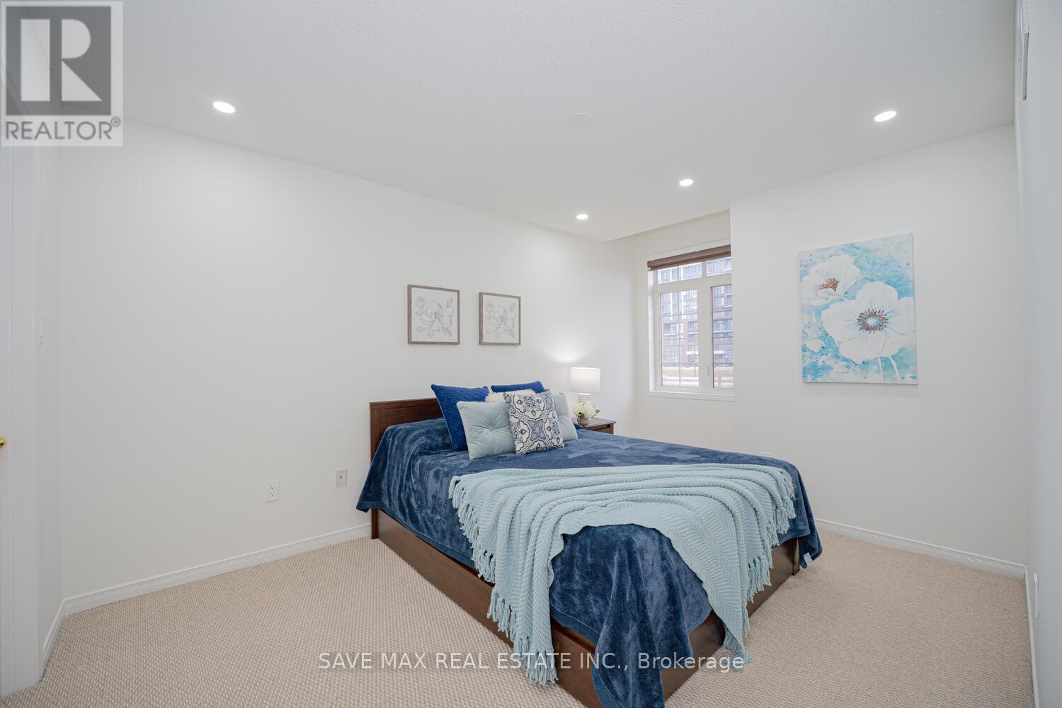58 Kilrea Way Brampton, Ontario L6X 0R1
$875,000
Welcome to your dream home in the heart of Credit Valley, just 2 minutes from Mount Pleasant GO Station! This beautiful freehold 2-storey townhouse offers 3 bedrooms, 3 bathrooms, a finished basement, and parking for 3 cars, including an attached garage. The master suite features a walk-in closet, a soaker tub, and a separate shower, along with two additional good-sized bedrooms with spacious closets. Freshly painted, the home boasts a double-door entry. This home offers a separate family and living area, a decent-sized kitchen, hardwood floors, 9-ft ceilings on the main floor, and LED pot lights throughout the house. Upgrades include a new roof (2021), a new laundry sink with fresh tiles, and exposed concrete in the backyard and front entry. Extra storage extends from the garage to the backyard. Walking distance to Mount Pleasant GO Station, Tim Hortons, clinics, daycare, and all major amenities. Dont miss out schedule your viewing today! (id:55460)
Open House
This property has open houses!
2:00 pm
Ends at:4:00 pm
2:00 pm
Ends at:4:00 pm
Property Details
| MLS® Number | W11896278 |
| Property Type | Single Family |
| Community Name | Credit Valley |
| AmenitiesNearBy | Hospital, Park, Place Of Worship, Public Transit, Schools |
| ParkingSpaceTotal | 3 |
Building
| BathroomTotal | 3 |
| BedroomsAboveGround | 3 |
| BedroomsTotal | 3 |
| Appliances | Dishwasher, Dryer, Refrigerator, Stove, Washer, Window Coverings |
| BasementDevelopment | Finished |
| BasementType | N/a (finished) |
| ConstructionStyleAttachment | Attached |
| CoolingType | Central Air Conditioning |
| ExteriorFinish | Brick |
| FlooringType | Hardwood, Ceramic, Carpeted |
| HalfBathTotal | 1 |
| HeatingFuel | Natural Gas |
| HeatingType | Forced Air |
| StoriesTotal | 2 |
| SizeInterior | 1499.9875 - 1999.983 Sqft |
| Type | Row / Townhouse |
| UtilityWater | Municipal Water |
Parking
| Attached Garage |
Land
| Acreage | No |
| LandAmenities | Hospital, Park, Place Of Worship, Public Transit, Schools |
| Sewer | Sanitary Sewer |
| SizeDepth | 99 Ft ,1 In |
| SizeFrontage | 20 Ft |
| SizeIrregular | 20 X 99.1 Ft |
| SizeTotalText | 20 X 99.1 Ft |
Rooms
| Level | Type | Length | Width | Dimensions |
|---|---|---|---|---|
| Second Level | Primary Bedroom | 3.64 m | 5.95 m | 3.64 m x 5.95 m |
| Second Level | Bedroom 2 | 3.04 m | 3.89 m | 3.04 m x 3.89 m |
| Second Level | Bedroom 3 | 2.45 m | 3.84 m | 2.45 m x 3.84 m |
| Ground Level | Living Room | 2.97 m | 5.96 m | 2.97 m x 5.96 m |
| Ground Level | Dining Room | 2.97 m | 5.96 m | 2.97 m x 5.96 m |
| Ground Level | Family Room | 2.91 m | 4.86 m | 2.91 m x 4.86 m |
| Ground Level | Kitchen | 2.31 m | 3 m | 2.31 m x 3 m |
| Ground Level | Eating Area | 2.8 m | 2.3 m | 2.8 m x 2.3 m |
https://www.realtor.ca/real-estate/27745222/58-kilrea-way-brampton-credit-valley-credit-valley

Broker of Record
(905) 459-7900
(905) 216-7800
www.savemax.ca/
https//www.facebook.com/SaveMaxRealEstate/

1550 Enterprise Rd #305
Mississauga, Ontario L4W 4P4
(905) 459-7900
(905) 216-7820
www.savemax.ca/
www.facebook.com/SaveMaxRealEstate/
www.linkedin.com/company/9374396?trk=tyah&trkInfo=clickedVertical%3Acompany%2CclickedEntityI
twitter.com/SaveMaxRealty
Salesperson
(647) 554-6212
(647) 554-6212
kavi.savemaxrealty.ca/
https//www.facebook.com/kavi.sharma1

1550 Enterprise Rd #305
Mississauga, Ontario L4W 4P4
(905) 459-7900
(905) 216-7820
www.savemax.ca/
www.facebook.com/SaveMaxRealEstate/
www.linkedin.com/company/9374396?trk=tyah&trkInfo=clickedVertical%3Acompany%2CclickedEntityI
twitter.com/SaveMaxRealty




