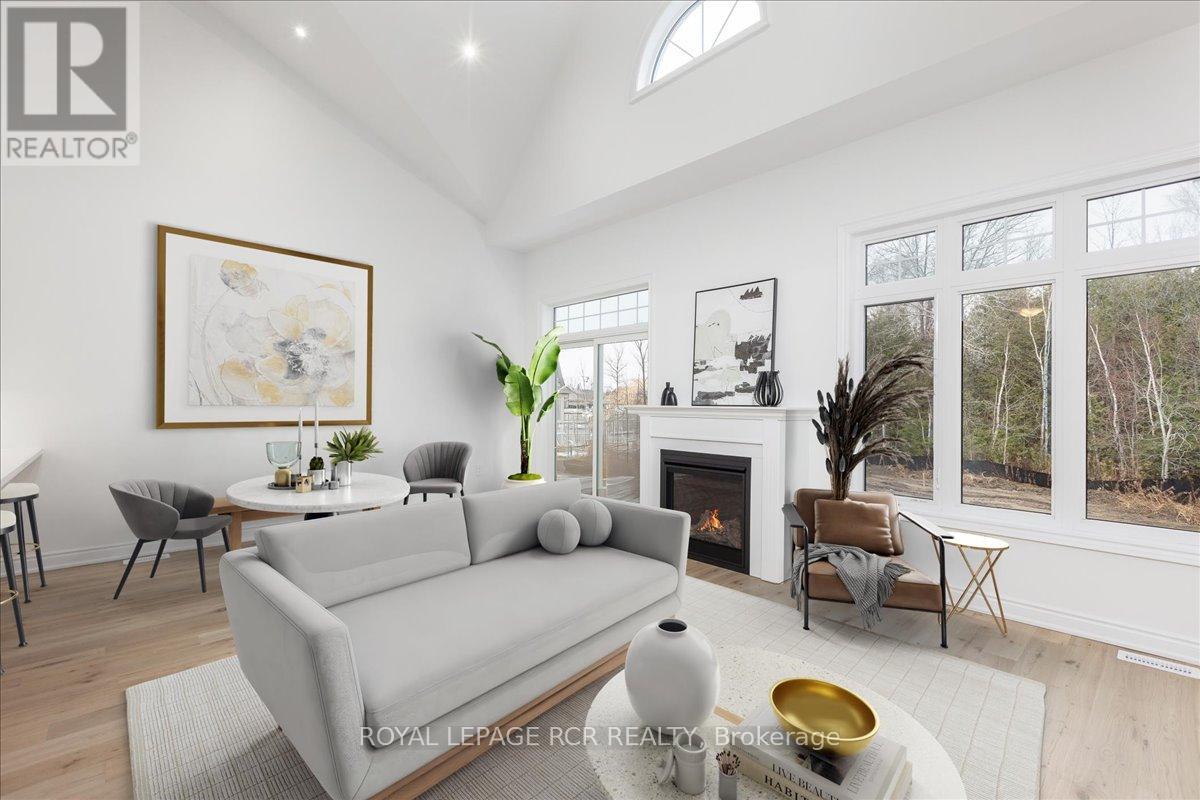55 Shelson Place Georgina, Ontario L0E 1R0
$3,200 Monthly
Discover luxurious lakeside living in this adult lifestyle community overlooking Lake Simcoe. Brand New, 2100+ sq. ft. BUNGALOW WITH LOFT - This exceptional home boasts an open-concept layout with luxurious features throughout. The gourmet kitchen is a chef's dream, showcasing high-end Bosch appliances, quartz countertops and an expansive breakfast bar. Open to the Great Room highlighted by vaulted ceilings and a cozy gas fireplace the perfect space for entertaining. A spacious primary bedroom on the main floor includes a walk-in closet & luxury ensuite complete with a deep soaker tub & separate shower stall. A second bedroom, a versatile living room, and a convenient laundry room with garage access and Electrolux Washer and Dryer with steam features complete the main level. The 2nd floor includes an open loft area, bedroom 3 & 4 pc. bathroom. Includes oak stairs with wrought iron railing, 9' ceilings, 8' doors, engineered hardwood floors in Foyer, Great Room and Kitchen. **** EXTRAS **** High End Appliances & Finishes - Vaulted Ceilings in the Great Room, Cozy Gas Fireplace, Engineered Hardwood Floors, Pot Lights, Oak Stairs with wrought iron railing (id:55460)
Property Details
| MLS® Number | N10707760 |
| Property Type | Single Family |
| Community Name | Sutton & Jackson's Point |
| Features | Wooded Area |
| ParkingSpaceTotal | 4 |
Building
| BathroomTotal | 3 |
| BedroomsAboveGround | 3 |
| BedroomsTotal | 3 |
| Amenities | Fireplace(s) |
| Appliances | Water Heater, Blinds, Dishwasher, Dryer, Refrigerator, Stove, Washer |
| BasementDevelopment | Unfinished |
| BasementType | N/a (unfinished) |
| ConstructionStyleAttachment | Detached |
| CoolingType | Central Air Conditioning, Ventilation System |
| ExteriorFinish | Vinyl Siding, Stone |
| FireplacePresent | Yes |
| FireplaceTotal | 1 |
| FlooringType | Carpeted, Hardwood, Ceramic |
| FoundationType | Poured Concrete |
| HeatingFuel | Natural Gas |
| HeatingType | Forced Air |
| StoriesTotal | 1 |
| SizeInterior | 1999.983 - 2499.9795 Sqft |
| Type | House |
| UtilityWater | Municipal Water |
Parking
| Attached Garage |
Land
| Acreage | No |
| Sewer | Sanitary Sewer |
| SizeDepth | 150 Ft |
| SizeFrontage | 50 Ft |
| SizeIrregular | 50 X 150 Ft |
| SizeTotalText | 50 X 150 Ft |
Rooms
| Level | Type | Length | Width | Dimensions |
|---|---|---|---|---|
| Second Level | Bedroom 3 | 3.8 m | 3.6 m | 3.8 m x 3.6 m |
| Second Level | Loft | 3.8 m | 3.9 m | 3.8 m x 3.9 m |
| Main Level | Living Room | 4.8 m | 3.5 m | 4.8 m x 3.5 m |
| Main Level | Great Room | 5.34 m | 6.33 m | 5.34 m x 6.33 m |
| Main Level | Kitchen | 3.67 m | 3.9 m | 3.67 m x 3.9 m |
| Main Level | Primary Bedroom | 5.3 m | 3.6 m | 5.3 m x 3.6 m |
| Main Level | Bedroom 2 | 3.3 m | 3.7 m | 3.3 m x 3.7 m |
| Main Level | Laundry Room | 2.6 m | 1.7 m | 2.6 m x 1.7 m |
Utilities
| Cable | Installed |
| Sewer | Installed |

Broker
(416) 209-9244
(866) 773-9595
www.homestoview.ca/
https//www.facebook.com/jillrenshawbroker

17360 Yonge Street
Newmarket, Ontario L3Y 7R6
(905) 836-1212
(905) 836-0820
www.royallepagercr.com/





























