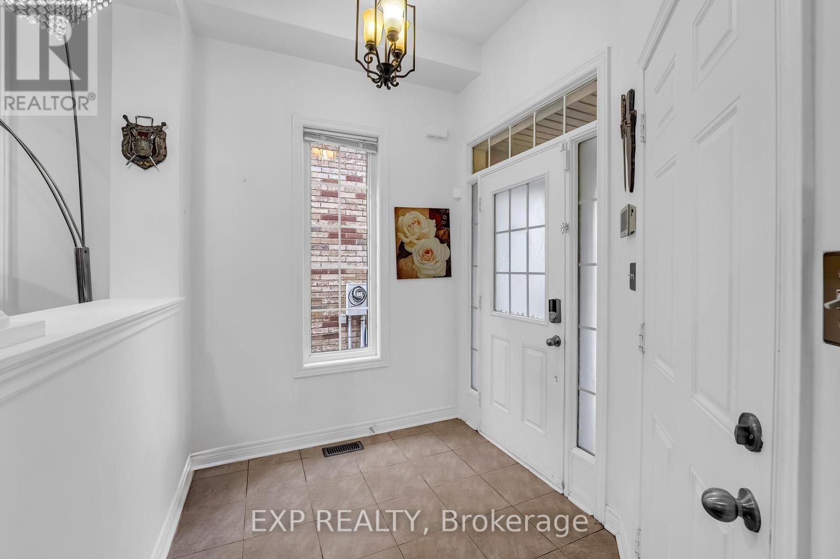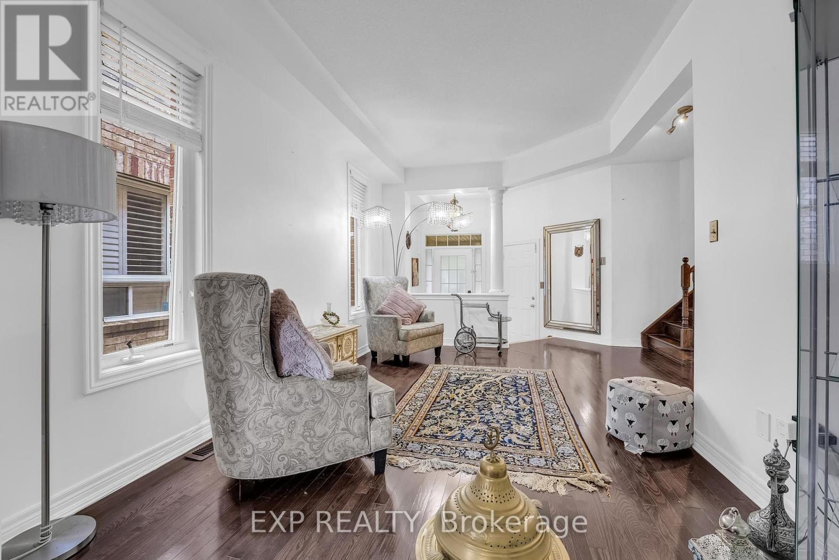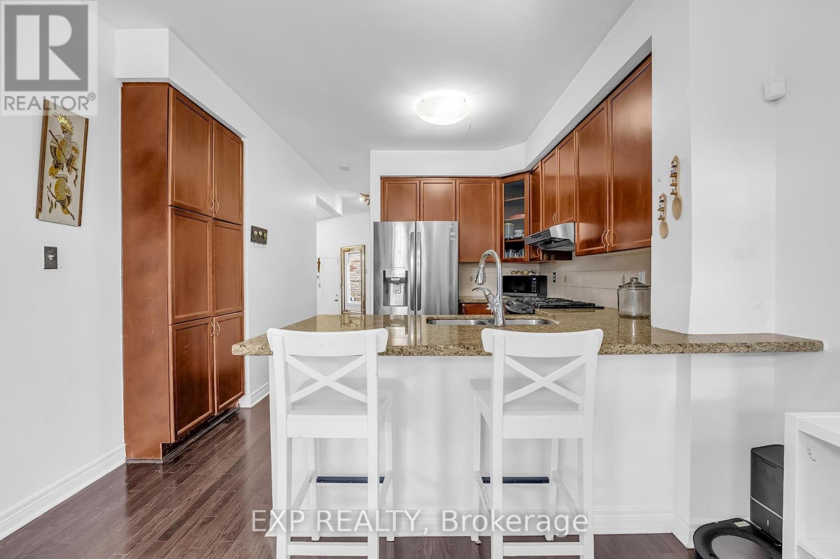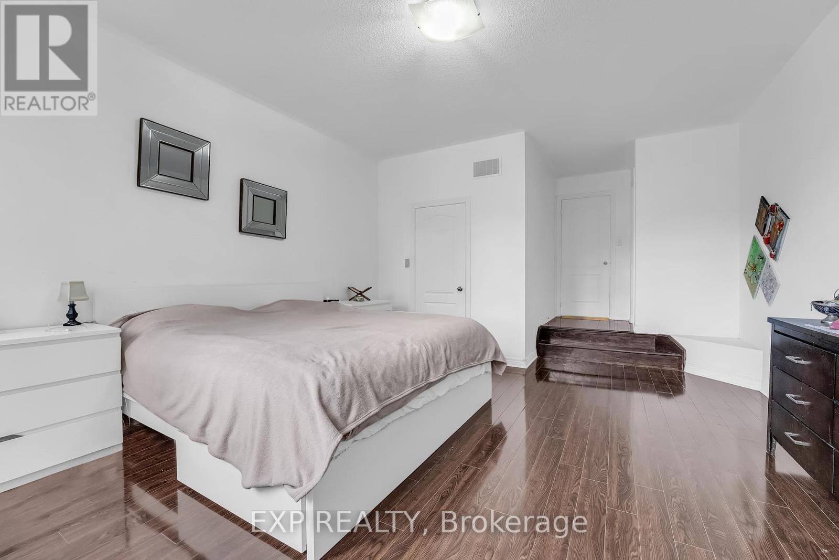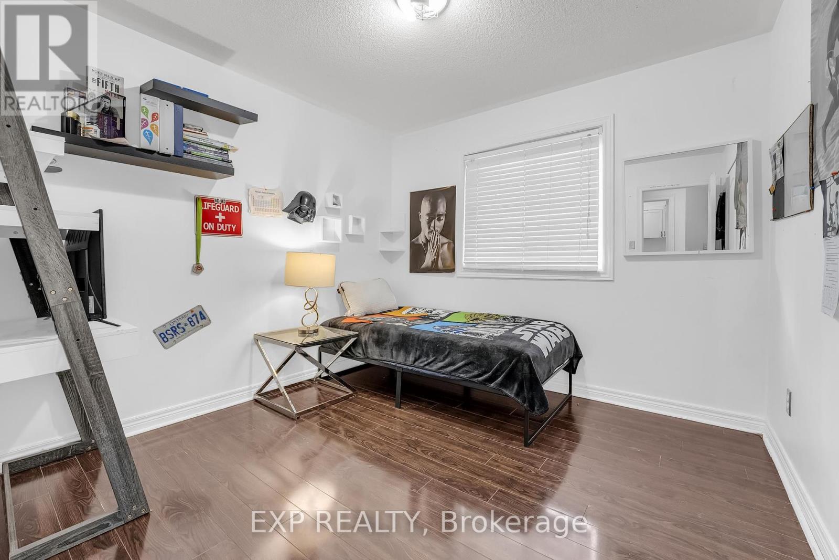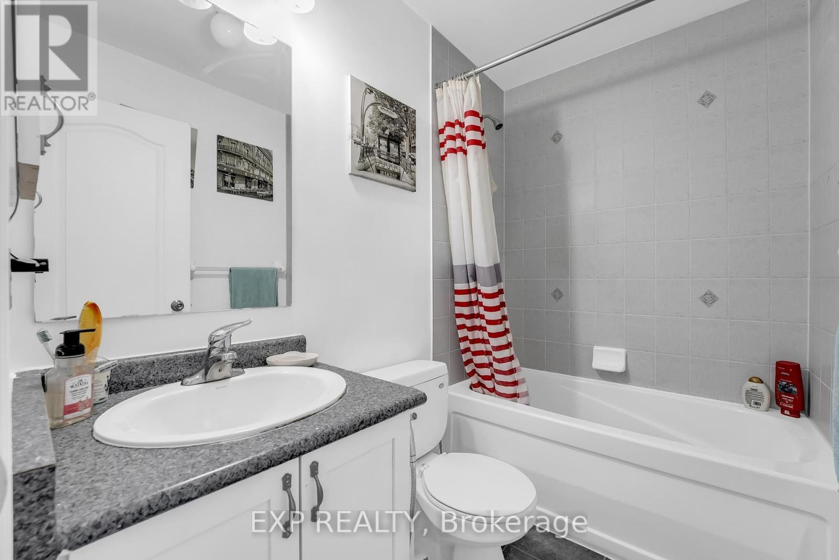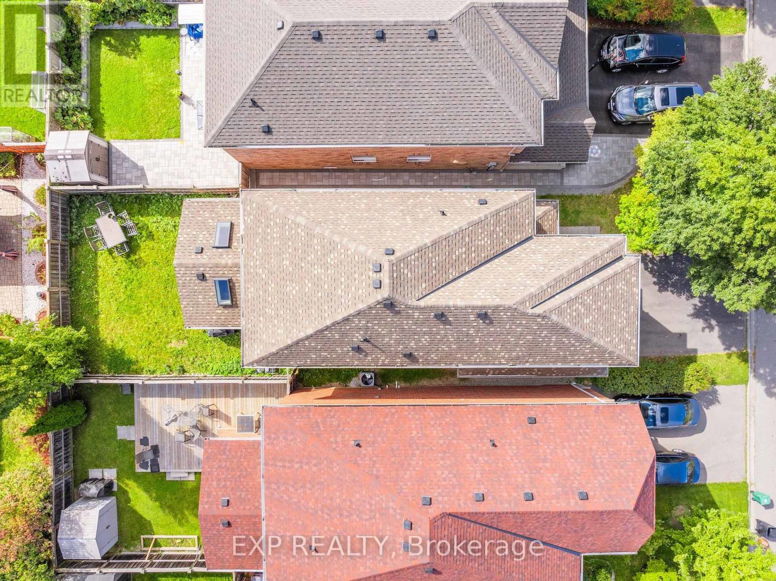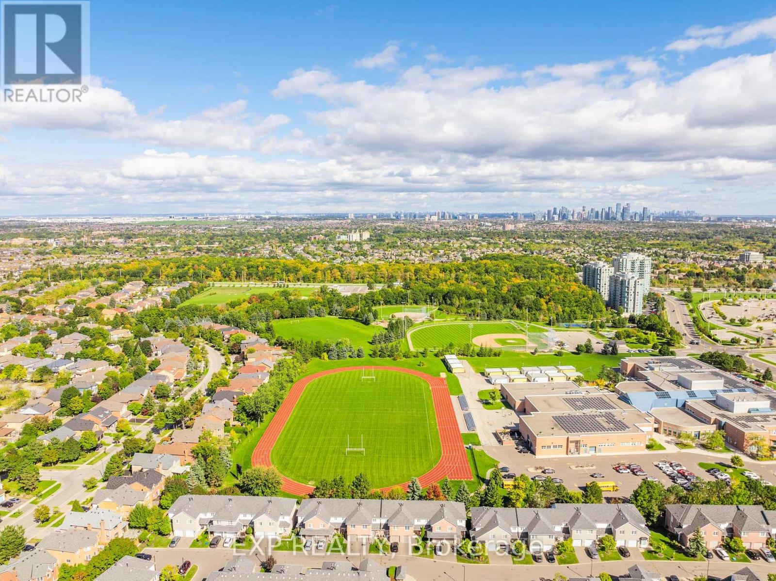5421 Bestview Way Mississauga, Ontario L5M 0B1
$1,350,000
Discover the perfect blend of comfort, style, and convenience at 5421 Bestview Way, nestled in one of Mississauga's most sought-after neighborhoods. This beautifully maintained home offers an ideal setting for families, with its prime location providing easy access to highways, top-rated schools, and picturesque parks. Enjoy the tranquility of suburban living while being just moments away from the bustling city amenities. As you step inside, you'll be greeted by a warm and welcoming atmosphere, enhanced by an abundance of natural light that floods the living spaces. The spacious bedrooms offer ample room for rest and relaxation. The master suite is a true retreat, boasting generous closet space and an ensuite bathroom for added privacy and comfort. Adjacent to the kitchen, the dining area seamlessly flows into a cozy family room, creating an ideal space for gatherings and quality time with loved ones. One of the standout features of this home is the fenced-in yard, offering a private outdoor oasis where you can relax and unwind. Whether you're hosting a barbecue, gardening, or simply enjoying a quiet evening under the stars, this space is perfect for all your outdoor activities. Children and pets will love the secure environment, giving you peace of mind as they play and explore. The location of 5421 Bestview Way is truly unbeatable. Situated in a family-friendly community, you'll find yourself within walking distance to some of the best schools in Mississauga. Numerous parks and recreational facilities are nearby, providing endless opportunities for outdoor activities and leisure. Commuting is a breeze with quick access to major highways, connecting you to the greater Toronto area and beyond with ease. This well-kept, move-in-ready home is a rare find in todays market. With its blend of charm, modern conveniences, and a prime location, 5421 Bestview Way offers a lifestyle that is second to none. (id:55460)
Property Details
| MLS® Number | W9391612 |
| Property Type | Single Family |
| Community Name | Churchill Meadows |
| AmenitiesNearBy | Hospital, Park, Public Transit, Schools |
| CommunityFeatures | School Bus |
| ParkingSpaceTotal | 6 |
Building
| BathroomTotal | 3 |
| BedroomsAboveGround | 4 |
| BedroomsTotal | 4 |
| Appliances | Dishwasher, Dryer, Garage Door Opener, Range, Refrigerator |
| BasementDevelopment | Unfinished |
| BasementType | Full (unfinished) |
| ConstructionStyleAttachment | Detached |
| CoolingType | Central Air Conditioning |
| ExteriorFinish | Brick |
| FireplacePresent | Yes |
| FoundationType | Poured Concrete |
| HalfBathTotal | 1 |
| HeatingFuel | Natural Gas |
| HeatingType | Forced Air |
| StoriesTotal | 2 |
| Type | House |
| UtilityWater | Municipal Water |
Parking
| Attached Garage |
Land
| Acreage | No |
| FenceType | Fenced Yard |
| LandAmenities | Hospital, Park, Public Transit, Schools |
| Sewer | Sanitary Sewer |
| SizeDepth | 109 Ft ,10 In |
| SizeFrontage | 31 Ft ,11 In |
| SizeIrregular | 31.99 X 109.91 Ft |
| SizeTotalText | 31.99 X 109.91 Ft |
Rooms
| Level | Type | Length | Width | Dimensions |
|---|---|---|---|---|
| Second Level | Primary Bedroom | 4.5 m | 6.88 m | 4.5 m x 6.88 m |
| Second Level | Bedroom 2 | 2.92 m | 3.17 m | 2.92 m x 3.17 m |
| Second Level | Bedroom 3 | 2.92 m | 4.27 m | 2.92 m x 4.27 m |
| Second Level | Bedroom 4 | 3.43 m | 3.17 m | 3.43 m x 3.17 m |
| Main Level | Foyer | 2.79 m | 2.16 m | 2.79 m x 2.16 m |
| Main Level | Kitchen | 6.5 m | 10.13 m | 6.5 m x 10.13 m |
| Main Level | Dining Room | 2.82 m | 3.96 m | 2.82 m x 3.96 m |
| Main Level | Family Room | 5.08 m | 3.66 m | 5.08 m x 3.66 m |

Salesperson
(866) 530-7737
21 King St W Unit A 5/fl
Hamilton, Ontario L8P 4W7
(866) 530-7737
(647) 849-3180




