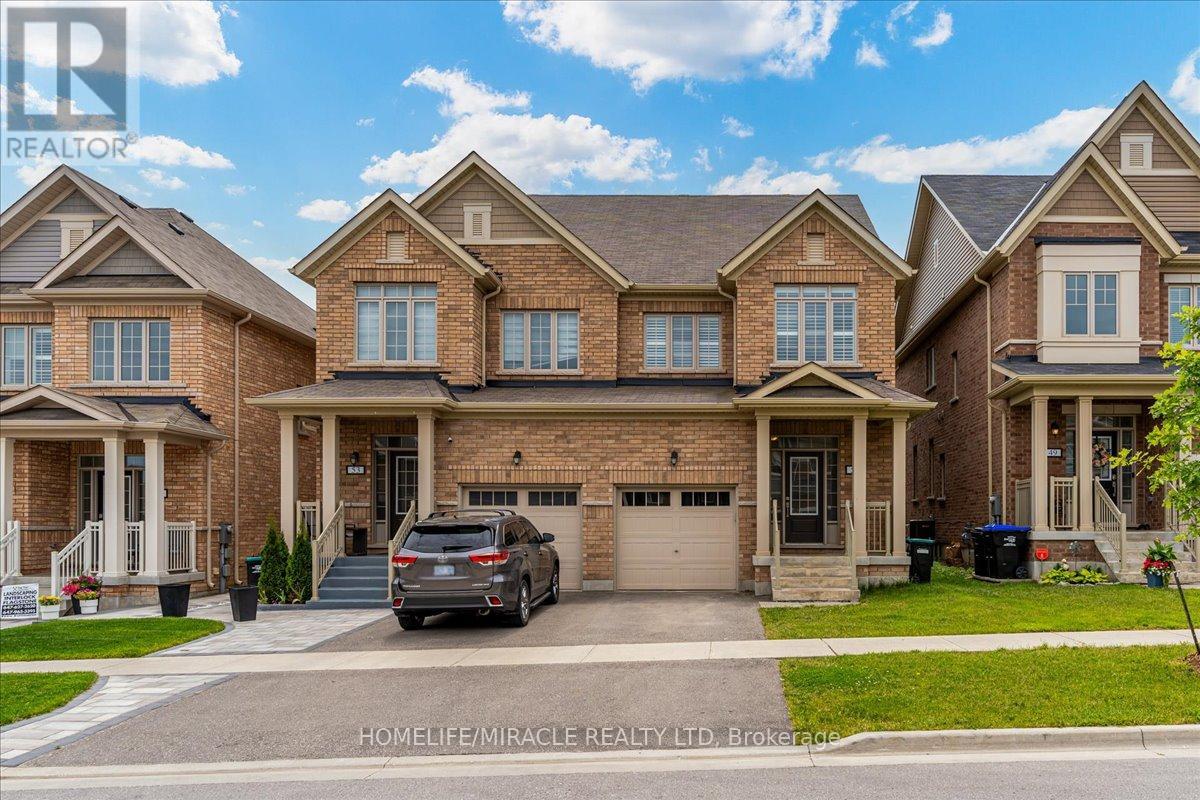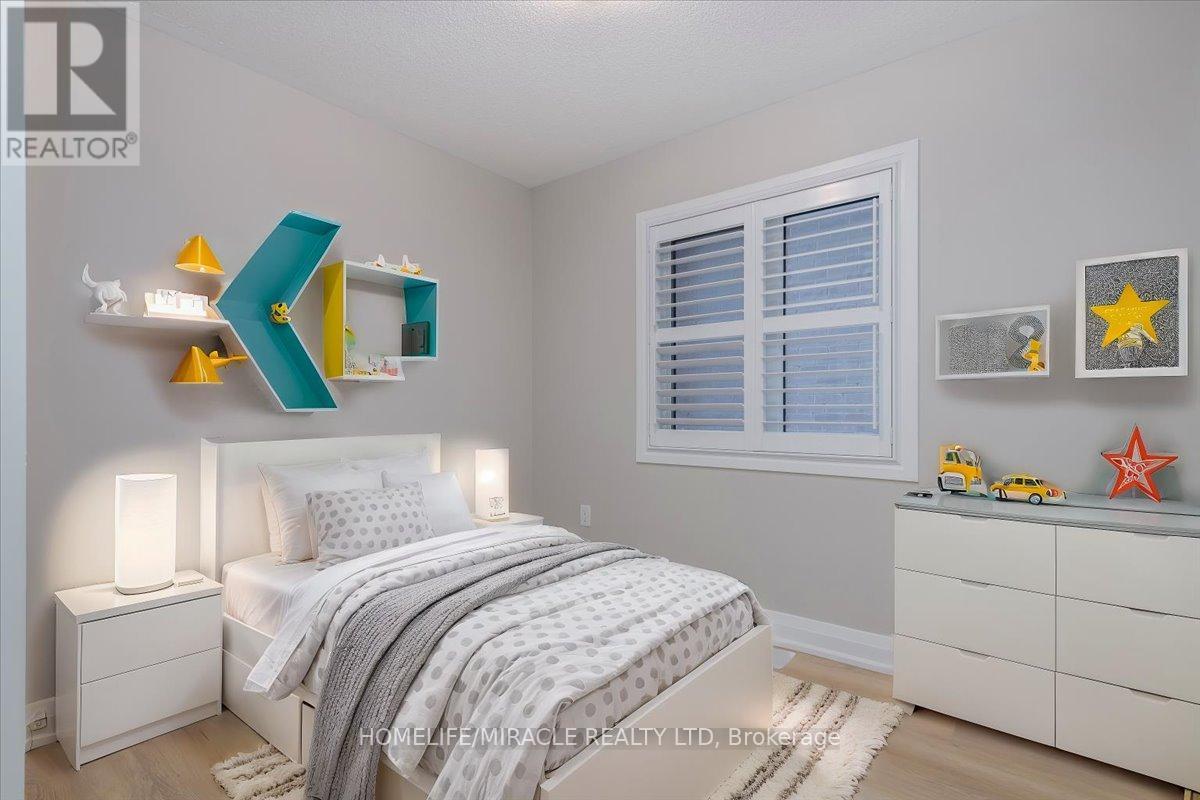51 Casserley Crescent New Tecumseth, Ontario L0G 1W0
$999,999
Step outside your front door to experience a peaceful country view, while remaining just steps away from a close-knit, family-oriented community. This beautifully renovated home has been updated from top to bottom, including fresh paint, new flooring (no carpet), spotlights throughout, a new staircase, and much more. Ideally located just minutes from shopping centers, retail stores, schools, bus routes, and more, this exquisite home boasts over 1800 sq ft of bright, airy living space. It offers 4 spacious bedrooms, 3 bathrooms, and a large open-concept kitchen with an oversized island. Don't miss outbook your showing today! **** EXTRAS **** Recently Renovated (id:55460)
Open House
This property has open houses!
2:00 pm
Ends at:4:00 pm
2:00 pm
Ends at:4:00 pm
Property Details
| MLS® Number | N11893025 |
| Property Type | Single Family |
| Community Name | Tottenham |
| ParkingSpaceTotal | 3 |
Building
| BathroomTotal | 3 |
| BedroomsAboveGround | 4 |
| BedroomsTotal | 4 |
| Appliances | Dishwasher, Dryer, Refrigerator, Stove, Washer |
| BasementType | Full |
| ConstructionStyleAttachment | Semi-detached |
| CoolingType | Central Air Conditioning |
| ExteriorFinish | Brick, Stone |
| FoundationType | Poured Concrete |
| HalfBathTotal | 1 |
| HeatingFuel | Natural Gas |
| HeatingType | Forced Air |
| StoriesTotal | 2 |
| Type | House |
| UtilityWater | Municipal Water |
Parking
| Attached Garage |
Land
| Acreage | No |
| Sewer | Sanitary Sewer |
| SizeDepth | 124 Ft ,11 In |
| SizeFrontage | 24 Ft ,7 In |
| SizeIrregular | 24.61 X 124.93 Ft |
| SizeTotalText | 24.61 X 124.93 Ft |
Rooms
| Level | Type | Length | Width | Dimensions |
|---|---|---|---|---|
| Second Level | Primary Bedroom | 5.18 m | 4.23 m | 5.18 m x 4.23 m |
| Second Level | Bedroom 2 | 3.65 m | 2.92 m | 3.65 m x 2.92 m |
| Second Level | Bedroom 3 | 3.81 m | 2.92 m | 3.81 m x 2.92 m |
| Second Level | Bedroom 4 | 3.04 m | 2.98 m | 3.04 m x 2.98 m |
| Main Level | Kitchen | 3.65 m | 2.43 m | 3.65 m x 2.43 m |
| Main Level | Dining Room | 3.35 m | 3.5 m | 3.35 m x 3.5 m |
| Main Level | Living Room | 5.79 m | 3.35 m | 5.79 m x 3.35 m |
| Main Level | Laundry Room | 2.89 m | 2.92 m | 2.89 m x 2.92 m |
https://www.realtor.ca/real-estate/27738149/51-casserley-crescent-new-tecumseth-tottenham-tottenham
Salesperson
(416) 747-9777

11a-5010 Steeles Ave. West
Toronto, Ontario M9V 5C6
(416) 747-9777
(416) 747-7135
www.homelifemiracle.com/






















