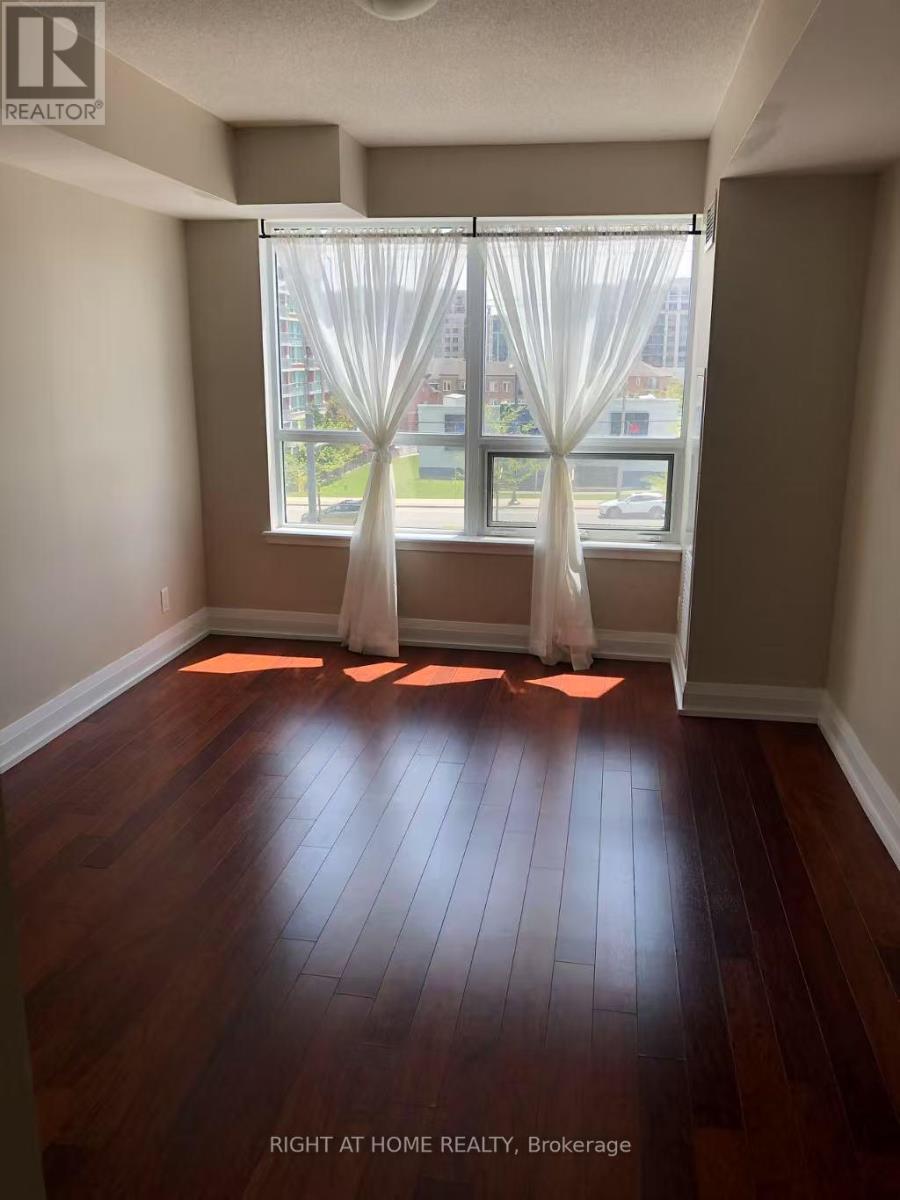506 - 372 Highway 7 Street E Richmond Hill, Ontario L4B 0C6
2 Bedroom
2 Bathroom
700 - 799 ft2
Central Air Conditioning
Forced Air
$2,480 Monthly
Luxury Royal Gardens Condo At Center Of Richmond Hill. South Facing & Spacious 700sqf 1+Den (W/ Closet) W/2 Washrooms + 45sqf Open Balcony (Unobstructed South Exposure). 9' Ceiling. Laminate Floor Throughout. Modern Open Concept Kitchen. Large Master Bedroom W/4 Pc Ensuite & Walk-in Closet. Spacious Den W/ Closet. 1 Parking & 1 Locker Included. Steps to Public Transit, Restaurants, Supermarket, Parks. Minutes to Hwy 404 & 407. (id:55460)
Property Details
| MLS® Number | N12035609 |
| Property Type | Single Family |
| Community Name | Doncrest |
| Community Features | Pets Not Allowed |
| Features | Balcony, In Suite Laundry |
| Parking Space Total | 1 |
Building
| Bathroom Total | 2 |
| Bedrooms Above Ground | 1 |
| Bedrooms Below Ground | 1 |
| Bedrooms Total | 2 |
| Age | 11 To 15 Years |
| Amenities | Storage - Locker |
| Appliances | Dryer, Washer |
| Cooling Type | Central Air Conditioning |
| Exterior Finish | Concrete |
| Flooring Type | Laminate |
| Half Bath Total | 1 |
| Heating Fuel | Natural Gas |
| Heating Type | Forced Air |
| Size Interior | 700 - 799 Ft2 |
| Type | Apartment |
Parking
| Underground | |
| Garage |
Land
| Acreage | No |
Rooms
| Level | Type | Length | Width | Dimensions |
|---|---|---|---|---|
| Flat | Living Room | 6.55 m | 3.55 m | 6.55 m x 3.55 m |
| Flat | Dining Room | 6.55 m | 3.55 m | 6.55 m x 3.55 m |
| Flat | Kitchen | 6.55 m | 3.55 m | 6.55 m x 3.55 m |
| Flat | Primary Bedroom | 3.96 m | 3.05 m | 3.96 m x 3.05 m |
| Flat | Den | 2.59 m | 2.23 m | 2.59 m x 2.23 m |


RIGHT AT HOME REALTY
1550 16th Avenue Bldg B Unit 3 & 4
Richmond Hill, Ontario L4B 3K9
1550 16th Avenue Bldg B Unit 3 & 4
Richmond Hill, Ontario L4B 3K9
(905) 695-7888
(905) 695-0900


















