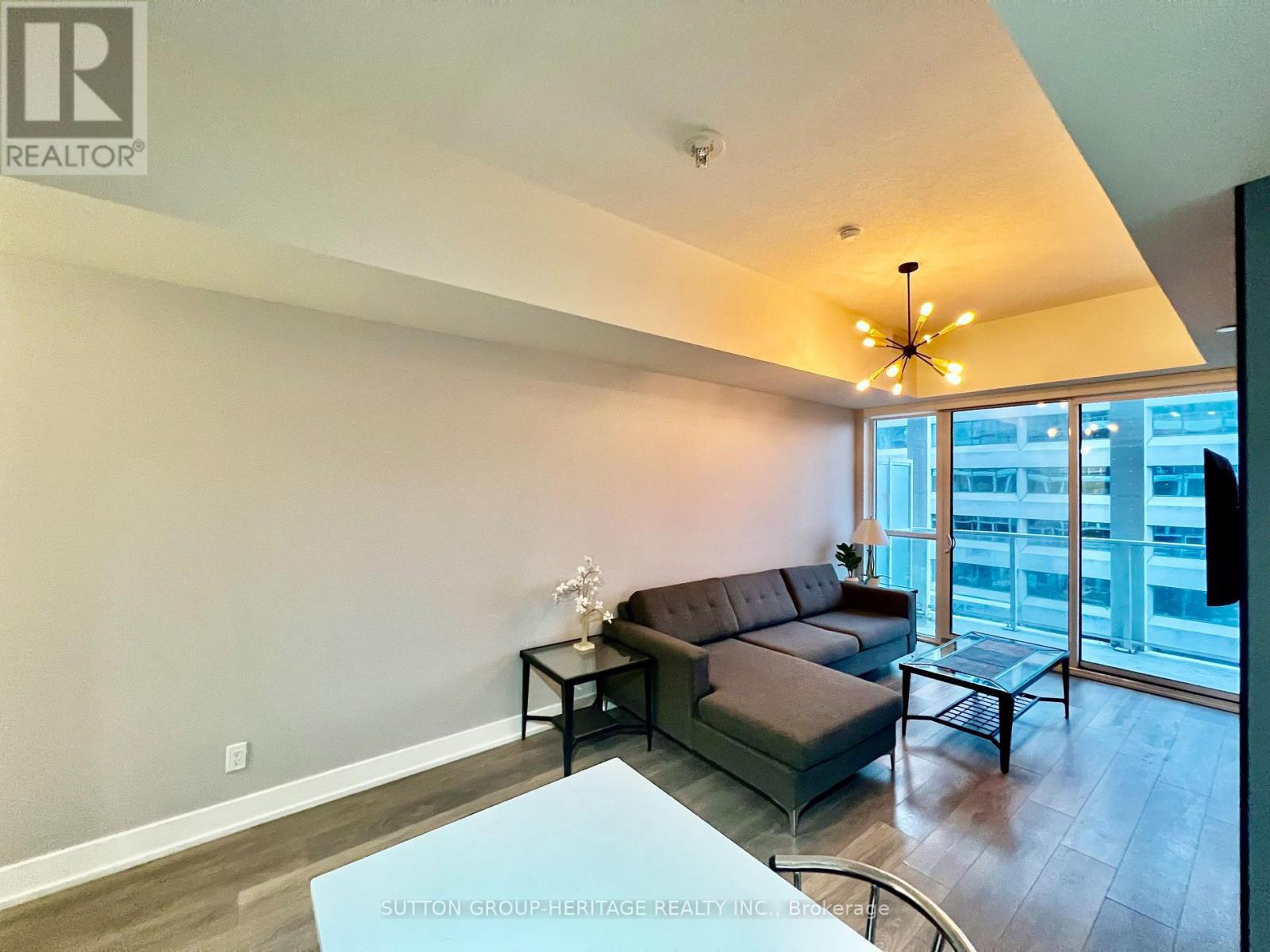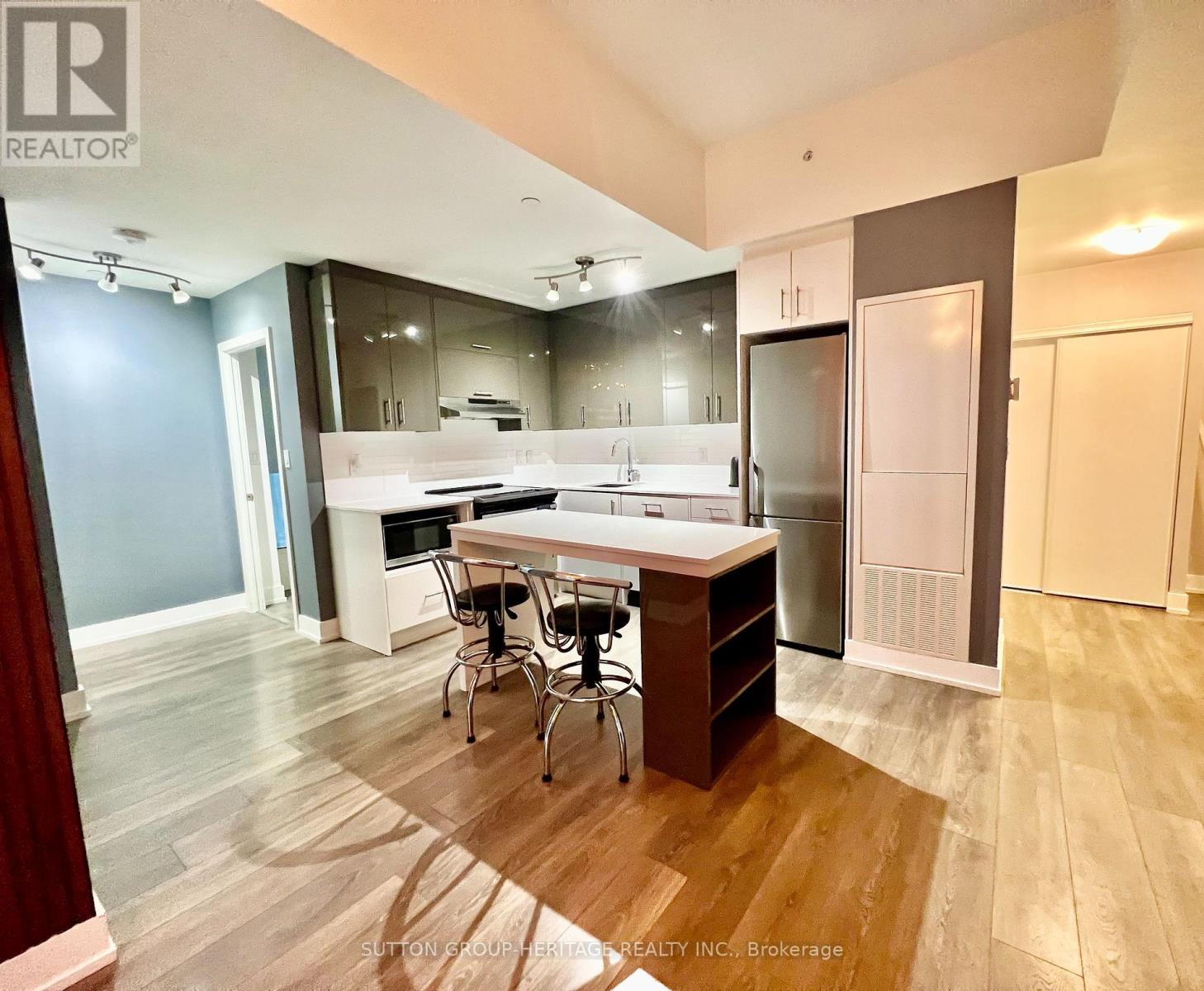502 - 180 Fairview Mall Drive Toronto, Ontario M2J 0G4
$728,000Maintenance, Heat, Water, Common Area Maintenance, Parking, Insurance
$822.04 Monthly
Maintenance, Heat, Water, Common Area Maintenance, Parking, Insurance
$822.04 MonthlyWhat a great opportunity to own a beautiful 2-bedroom, 2 bath unit located in a highly desirable and convenient area of Don Valley Village. Close to many amenities like shopping (Fairview Mall, T&T Supermarket), restaurants, TTC bus and subway station, public library, medical centre, park, Hwy 404/401 and so much more. This 870 sq ft, 9-ft ceiling unit has a wrap around balcony overlooking the south-west view. Modern kitchen with stainless steel appliances and a movable centre island. Do not miss this awesome opportunity to experience living in luxury and convenience. 24-hour conceirge. Owned 1 parking and 1 locker. **** EXTRAS **** S/S Fridge, S/S Stove, S/S Built-in Dishwasher. Microwave, Range Hood, Stacked Washer and Dryer, All ELFs, All Window Coverings. (id:55460)
Property Details
| MLS® Number | C11891715 |
| Property Type | Single Family |
| Community Name | Don Valley Village |
| AmenitiesNearBy | Park, Public Transit, Schools |
| CommunityFeatures | Pet Restrictions |
| Features | Balcony, In Suite Laundry |
| ParkingSpaceTotal | 1 |
| ViewType | View |
Building
| BathroomTotal | 2 |
| BedroomsAboveGround | 2 |
| BedroomsTotal | 2 |
| Amenities | Security/concierge, Exercise Centre, Party Room, Visitor Parking, Storage - Locker |
| CoolingType | Central Air Conditioning |
| ExteriorFinish | Concrete |
| FlooringType | Laminate |
| HeatingFuel | Natural Gas |
| HeatingType | Forced Air |
| SizeInterior | 799.9932 - 898.9921 Sqft |
| Type | Apartment |
Parking
| Underground |
Land
| Acreage | No |
| LandAmenities | Park, Public Transit, Schools |
Rooms
| Level | Type | Length | Width | Dimensions |
|---|---|---|---|---|
| Main Level | Living Room | 2.89 m | 3.65 m | 2.89 m x 3.65 m |
| Main Level | Dining Room | 2.89 m | 3.65 m | 2.89 m x 3.65 m |
| Main Level | Kitchen | 4.87 m | 3.55 m | 4.87 m x 3.55 m |
| Main Level | Primary Bedroom | 3.2 m | 3.04 m | 3.2 m x 3.04 m |
| Main Level | Bedroom 2 | 3.2 m | 2.94 m | 3.2 m x 2.94 m |
Salesperson
(905) 619-9500

300 Clements Road West
Ajax, Ontario L1S 3C6
(905) 619-9500
(905) 619-3334


















