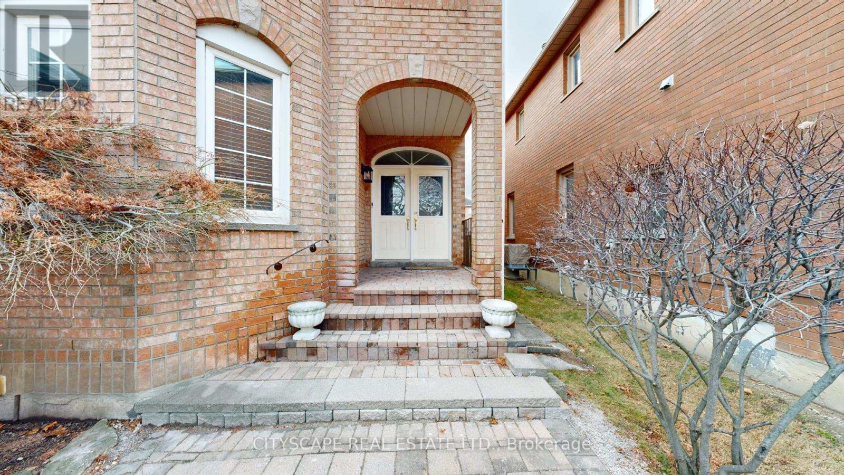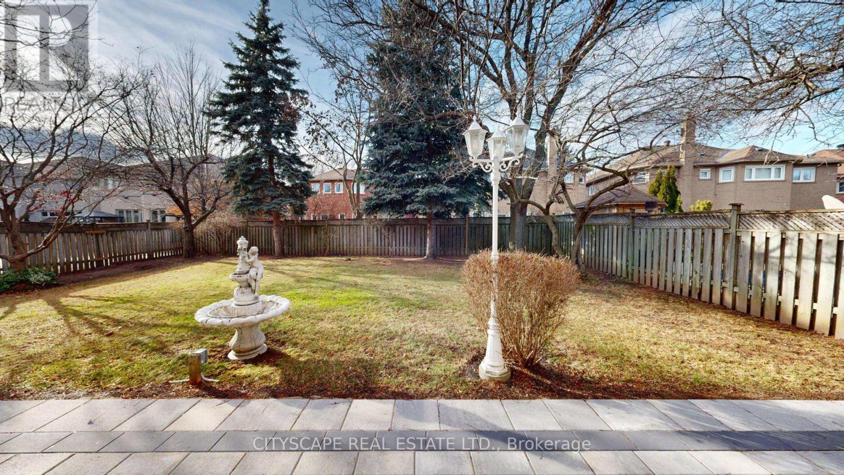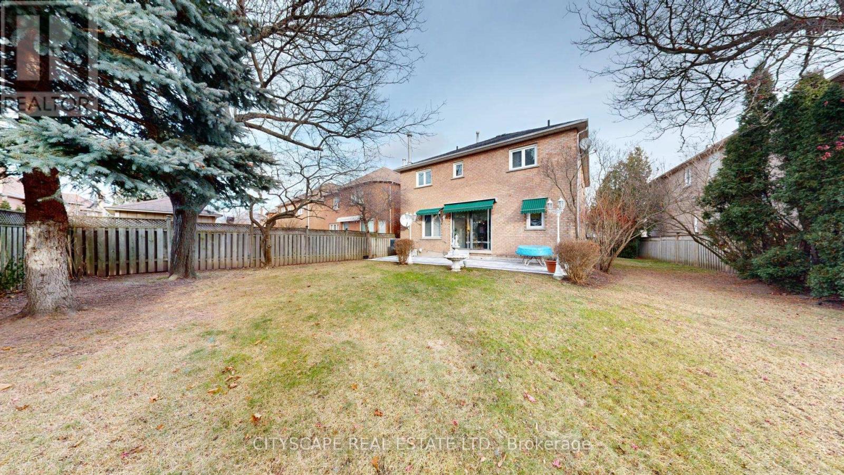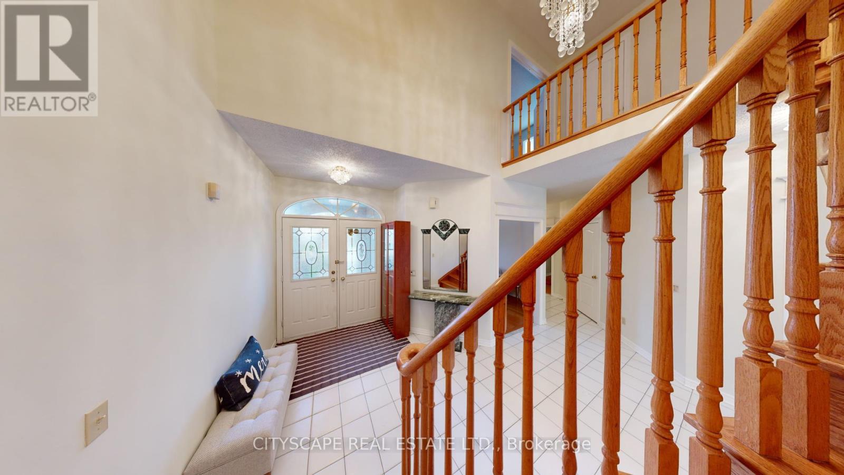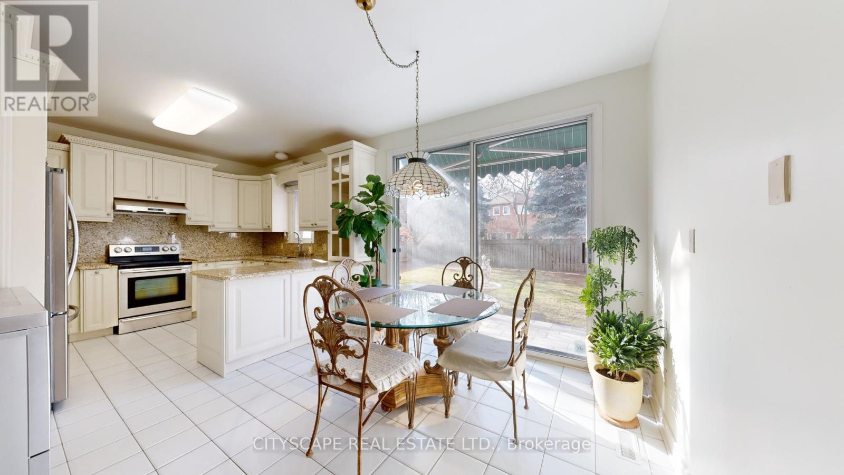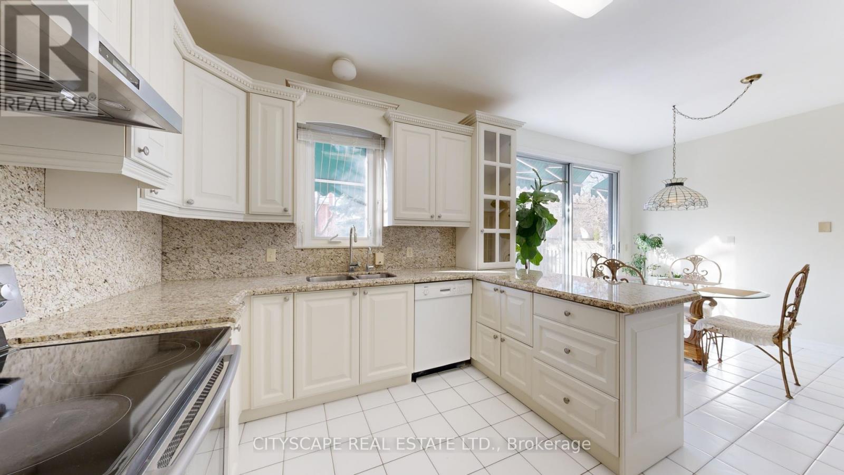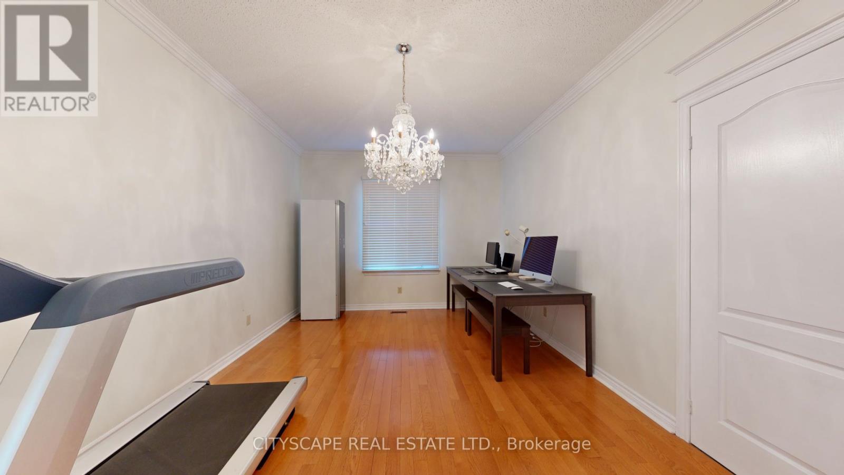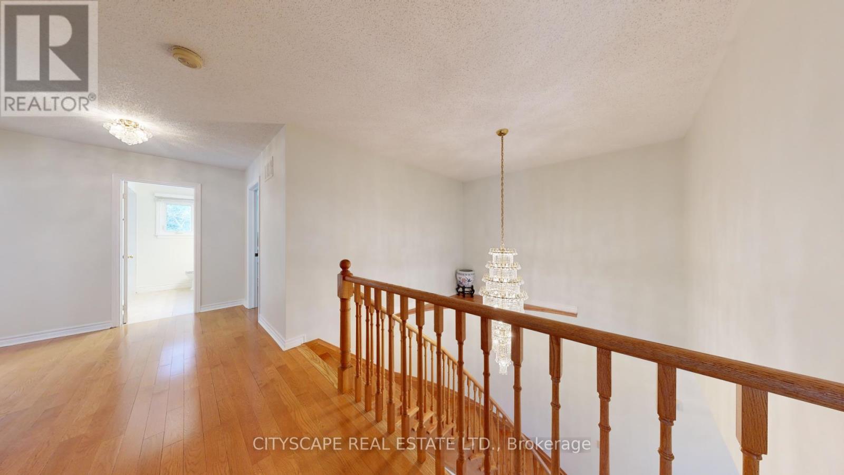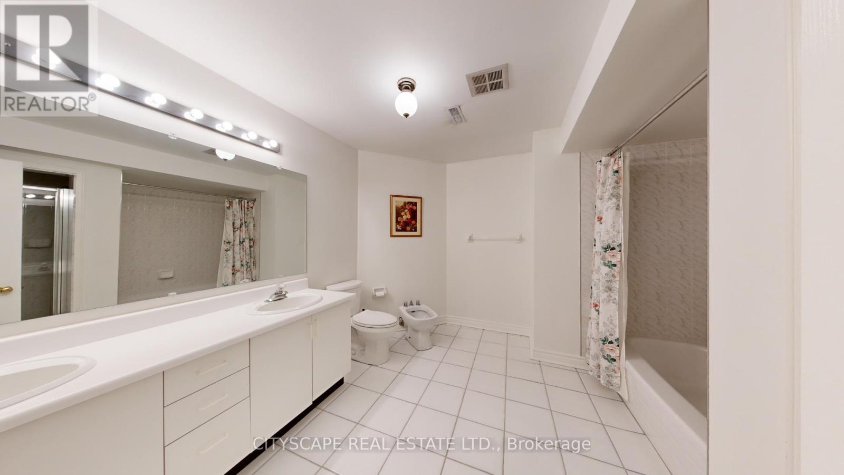50 Oakhurst Drive Vaughan, Ontario L4J 7V3
$2,490,000
Welcome to this rare, first-time-listed gem in the sought-after Beverley Glen Community! Situated on one of the largest lots on the street, this home offers a perfect blend of comfort and style. The main floor boasts gleaming hardwood floors, soaring ceilings, and a cozy wood-burning fireplace framed by a charming brick wall. The spacious kitchen features granite counters, a pantry, and a bright eat-in area, while the main floor also includes a laundry room, mudroom with garage entry, and a private office. Nestled in the heart of the property, an expansive, fully fenced backyard, adorned with a line of encircling mature trees that enhances a sense of peace, privacy, and tranquility. The finished basement includes a huge recreation room, sauna, and a spacious 7-piece bath. With parking for 6 cars, 200-amp service, and proximity to all amenities, top schools, parks, and major highways, this home is a true treasure. Don't miss out on this incredible opportunity! **** EXTRAS **** Fridge, Stove, Washer, Dryer, BI Dishwasher, Exhaust hood, Water softener, Window coverings, Electrical light fixtures, As is where is. (id:55460)
Property Details
| MLS® Number | N11901784 |
| Property Type | Single Family |
| Community Name | Beverley Glen |
| ParkingSpaceTotal | 6 |
Building
| BathroomTotal | 4 |
| BedroomsAboveGround | 4 |
| BedroomsBelowGround | 1 |
| BedroomsTotal | 5 |
| Appliances | Central Vacuum |
| BasementDevelopment | Finished |
| BasementType | N/a (finished) |
| ConstructionStyleAttachment | Detached |
| CoolingType | Central Air Conditioning |
| ExteriorFinish | Brick |
| FireplacePresent | Yes |
| FlooringType | Hardwood, Laminate, Ceramic |
| FoundationType | Unknown |
| HalfBathTotal | 1 |
| HeatingFuel | Natural Gas |
| HeatingType | Forced Air |
| StoriesTotal | 2 |
| Type | House |
| UtilityWater | Municipal Water |
Parking
| Attached Garage |
Land
| Acreage | No |
| Sewer | Sanitary Sewer |
| SizeDepth | 129 Ft |
| SizeFrontage | 47 Ft |
| SizeIrregular | 47 X 129 Ft ; Irregular |
| SizeTotalText | 47 X 129 Ft ; Irregular |
Rooms
| Level | Type | Length | Width | Dimensions |
|---|---|---|---|---|
| Second Level | Primary Bedroom | 7.2 m | 4.64 m | 7.2 m x 4.64 m |
| Second Level | Bedroom 2 | 4.48 m | 3.36 m | 4.48 m x 3.36 m |
| Second Level | Bedroom 3 | 3.79 m | 3.78 m | 3.79 m x 3.78 m |
| Second Level | Bedroom 4 | 3.88 m | 3.58 m | 3.88 m x 3.58 m |
| Basement | Bedroom | 3.41 m | 3 m | 3.41 m x 3 m |
| Basement | Recreational, Games Room | 10.03 m | 5.9 m | 10.03 m x 5.9 m |
| Main Level | Living Room | 4.33 m | 3.43 m | 4.33 m x 3.43 m |
| Main Level | Dining Room | 5.19 m | 3.48 m | 5.19 m x 3.48 m |
| Main Level | Kitchen | 6.29 m | 3.56 m | 6.29 m x 3.56 m |
| Main Level | Family Room | 4.73 m | 3.33 m | 4.73 m x 3.33 m |
| Main Level | Office | 3.39 m | 3.04 m | 3.39 m x 3.04 m |
https://www.realtor.ca/real-estate/27756152/50-oakhurst-drive-vaughan-beverley-glen-beverley-glen
Salesperson
(905) 241-2222

885 Plymouth Dr #2
Mississauga, Ontario L5V 0B5
(905) 241-2222
(905) 241-3333


