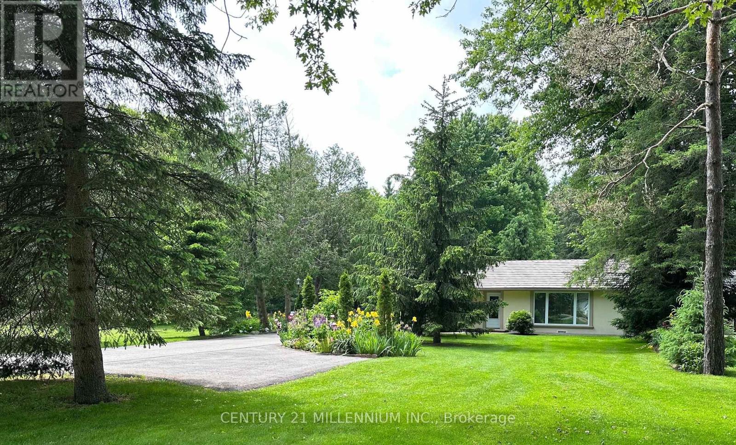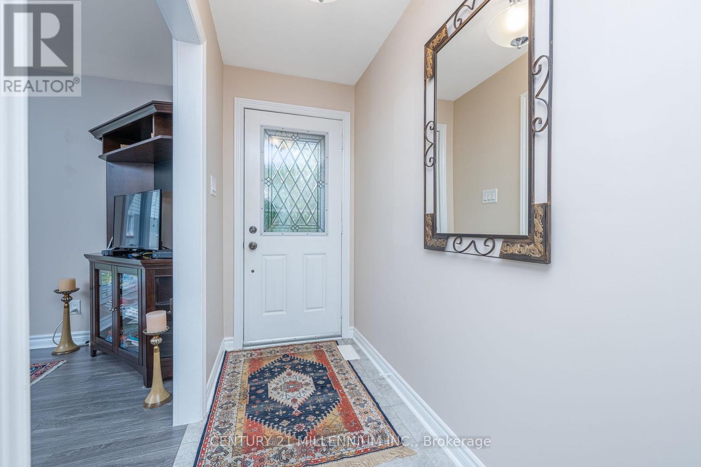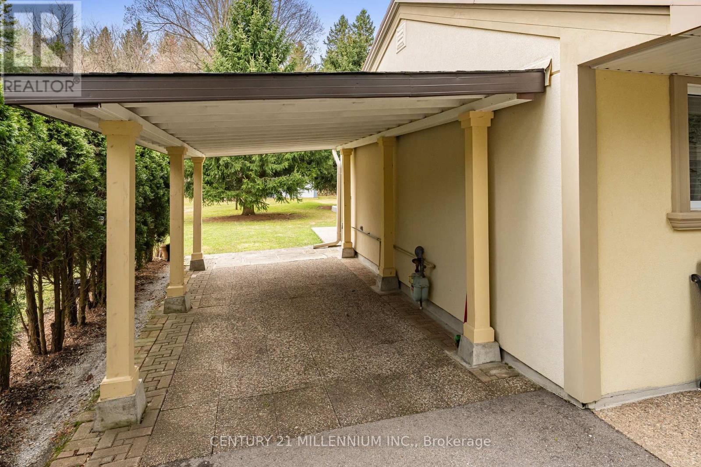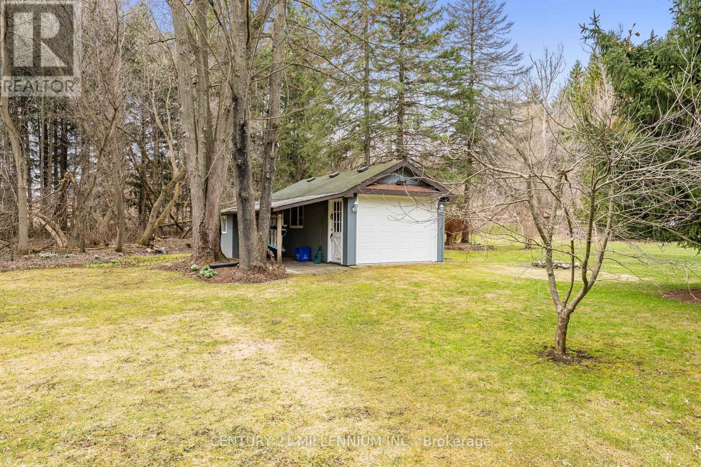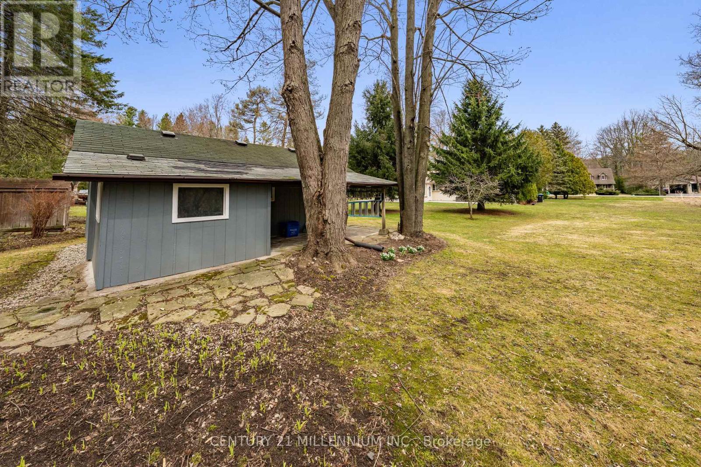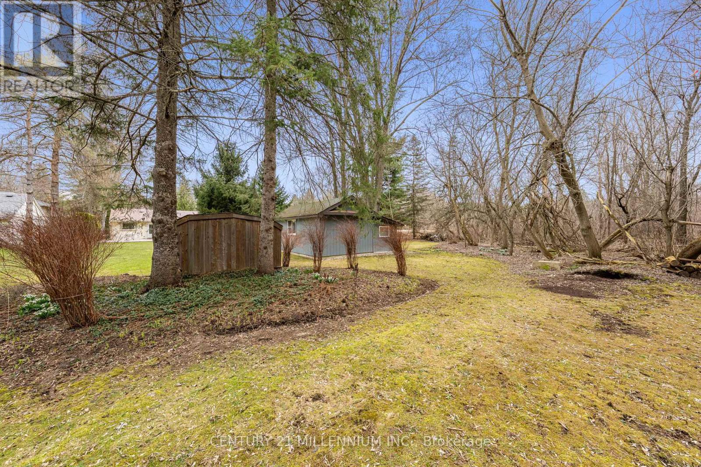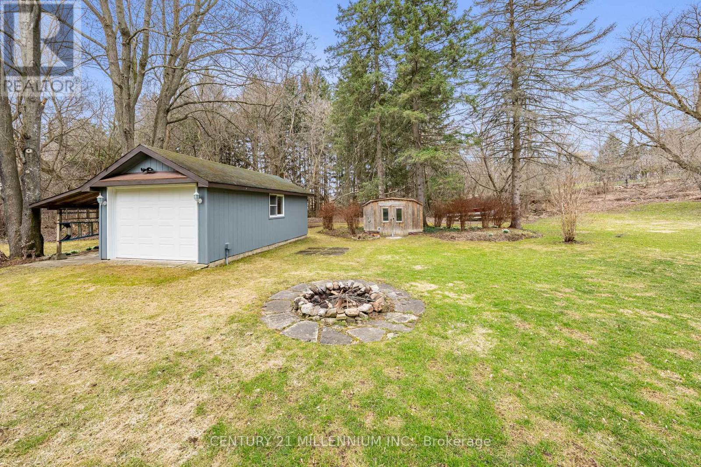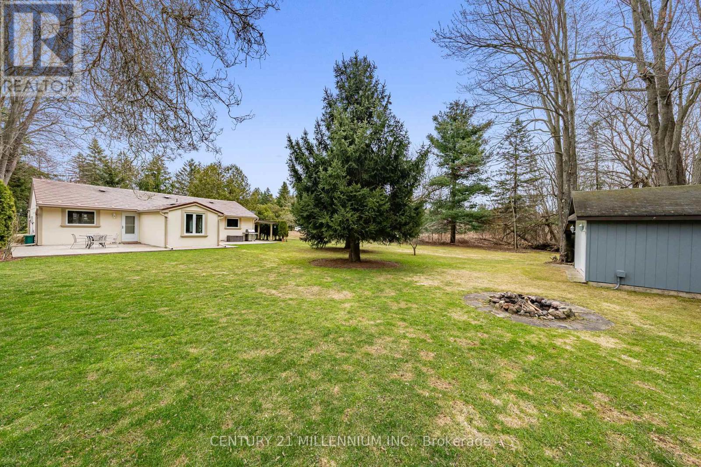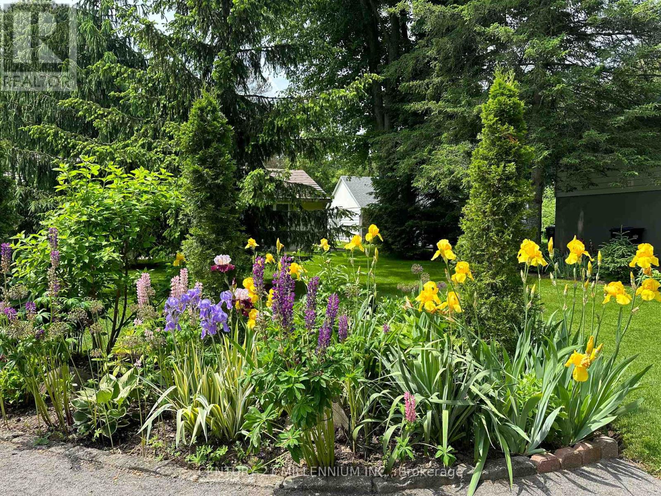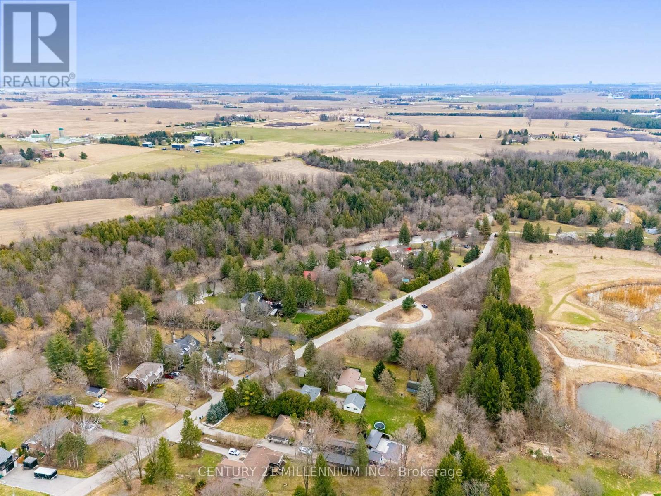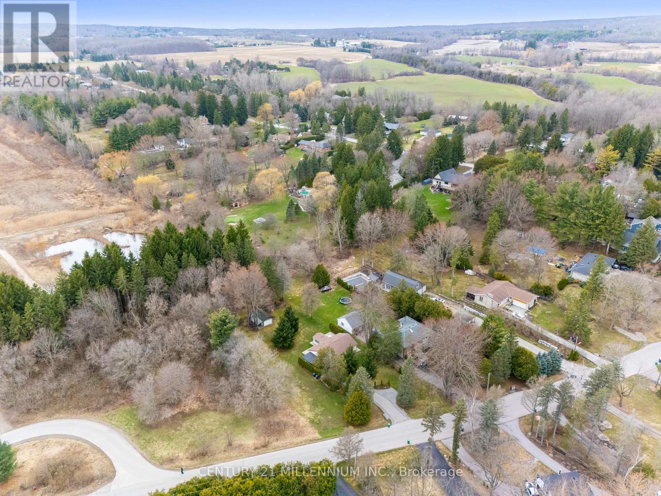48 Credit Road Caledon, Ontario L7C 3J1
$1,079,000
Welcome to this charming 2-bedroom, 1-bathroom home, perfectly situated on a beautifully landscaped 0.35-acre lot in the tranquil community of Cheltenham. This well-maintained residence offers comfort, character, and versatility to suit a variety of lifestyles. The exterior features a stylish stucco finish, complemented by a durable metal roof, ensuring beauty, longevity and low maintenance. Major renovations completed in 2011 have transformed the space with new windows and doors, enhancing energy efficiency and bringing in plenty of natural light. The remodeled kitchen and bathroom add a modern touch, making everyday living a pleasure. The dining area is particularly flexible, easily adaptable to serve as an office or a third bedroom if needed, providing options to fit your lifestyle. The outdoor space is just as inviting, with manicured landscaping and a paved driveway and patios that create ideal spots for relaxation or entertaining. An attached carport and detached garage offer convenient parking and storage options. Nestled in a quiet community, this home provides the perfect blend of tranquility and access to local amenities. Don't miss out on this charming property. *Extras* Major reno in 2012 - New windows, metal roof, kitchen cabinets & appliances, flooring - furnace and A/C, bathroom. Stucco on house, Driveway and patios. (id:55460)
Property Details
| MLS® Number | W12087400 |
| Property Type | Single Family |
| Community Name | Cheltenham |
| Community Features | School Bus |
| Features | Cul-de-sac, Level Lot, Backs On Greenbelt, Conservation/green Belt |
| Parking Space Total | 8 |
| Structure | Patio(s), Shed |
Building
| Bathroom Total | 1 |
| Bedrooms Above Ground | 2 |
| Bedrooms Total | 2 |
| Appliances | Garage Door Opener Remote(s), Water Heater, Water Softener, Blinds, Dishwasher, Dryer, Hood Fan, Microwave, Stove, Washer, Refrigerator |
| Architectural Style | Bungalow |
| Basement Type | Partial |
| Construction Style Attachment | Detached |
| Cooling Type | Central Air Conditioning |
| Exterior Finish | Stucco |
| Fire Protection | Smoke Detectors |
| Flooring Type | Laminate, Tile, Vinyl |
| Foundation Type | Concrete |
| Heating Fuel | Natural Gas |
| Heating Type | Forced Air |
| Stories Total | 1 |
| Size Interior | 1,100 - 1,500 Ft2 |
| Type | House |
| Utility Power | Generator |
| Utility Water | Municipal Water |
Parking
| Detached Garage | |
| Garage |
Land
| Acreage | No |
| Landscape Features | Landscaped |
| Sewer | Septic System |
| Size Depth | 215 Ft ,2 In |
| Size Frontage | 75 Ft |
| Size Irregular | 75 X 215.2 Ft |
| Size Total Text | 75 X 215.2 Ft |
| Surface Water | River/stream |
Rooms
| Level | Type | Length | Width | Dimensions |
|---|---|---|---|---|
| Ground Level | Living Room | 6 m | 3.5 m | 6 m x 3.5 m |
| Ground Level | Kitchen | 2.92 m | 3.51 m | 2.92 m x 3.51 m |
| Ground Level | Dining Room | 2.81 m | 4.73 m | 2.81 m x 4.73 m |
| Ground Level | Primary Bedroom | 3.79 m | 3.87 m | 3.79 m x 3.87 m |
| Ground Level | Bedroom 2 | 3.53 m | 2.58 m | 3.53 m x 2.58 m |
| Ground Level | Eating Area | 2.92 m | 3.61 m | 2.92 m x 3.61 m |
| Ground Level | Laundry Room | 1.54 m | 1.89 m | 1.54 m x 1.89 m |
Utilities
| Cable | Installed |
https://www.realtor.ca/real-estate/28178208/48-credit-road-caledon-cheltenham-cheltenham

232 Broadway Avenue
Orangeville, Ontario L9W 1K5
(519) 940-2100
(519) 941-0021
www.c21m.ca/
Salesperson
(519) 940-2100
232 Broadway Avenue
Orangeville, Ontario L9W 1K5
(519) 940-2100
(519) 941-0021
www.c21m.ca/


