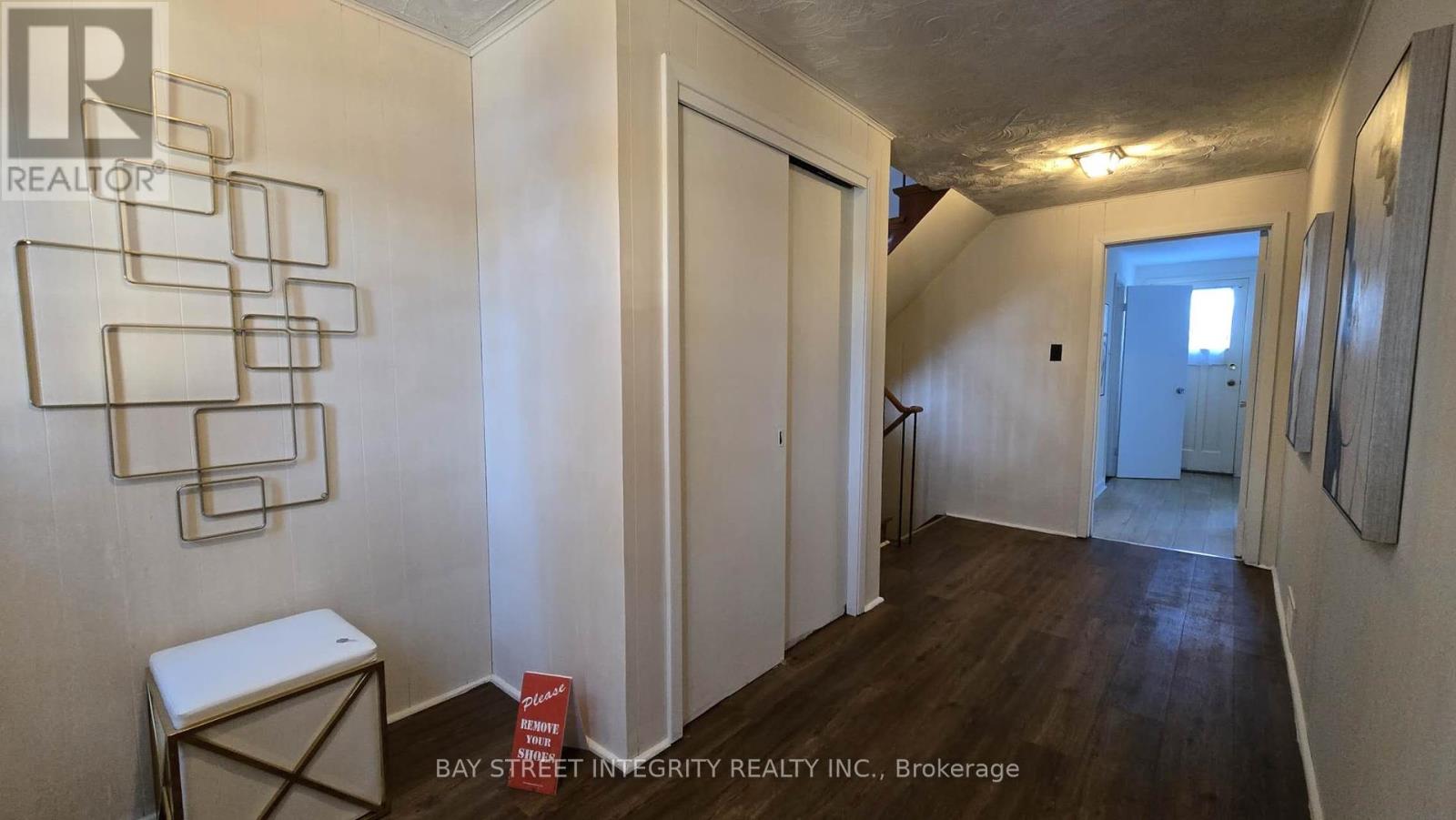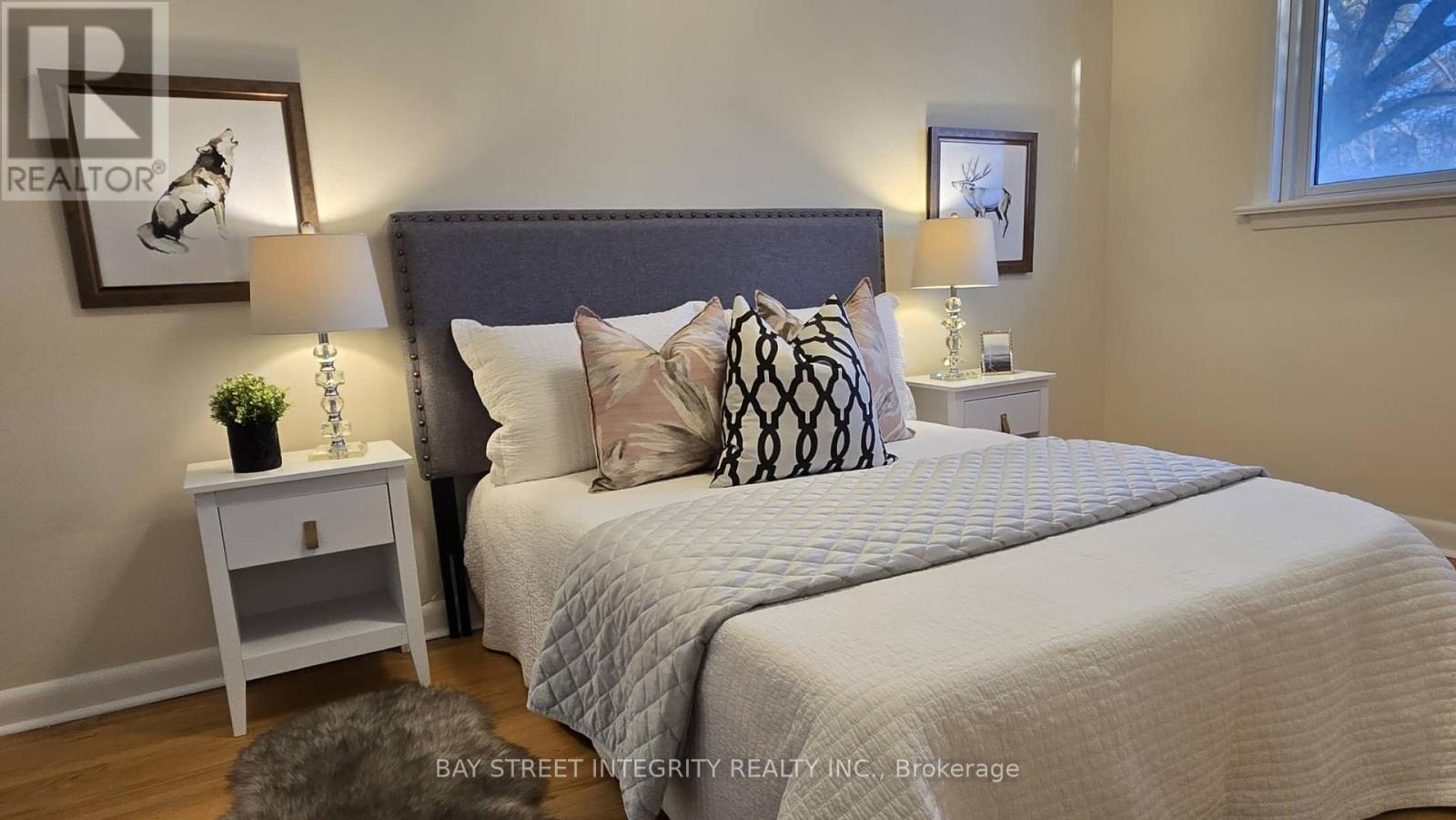44 Bowerbank Drive Toronto, Ontario M2M 1Z8
5 Bedroom
2 Bathroom
Fireplace
Central Air Conditioning
Forced Air
$4,000 Monthly
Spacious and Clean 5 Bed House, Surrounded by Safe, Quiet and Family Oriented Neighborhood , Steps Away From Parks, Grocery Stores, Bars & Restaurants Yonge Street and TTC Terminal (id:55460)
Property Details
| MLS® Number | C12077635 |
| Property Type | Single Family |
| Community Name | Newtonbrook East |
| Parking Space Total | 3 |
Building
| Bathroom Total | 2 |
| Bedrooms Above Ground | 5 |
| Bedrooms Total | 5 |
| Appliances | Dryer, Stove, Washer, Refrigerator |
| Basement Development | Partially Finished |
| Basement Type | N/a (partially Finished) |
| Construction Style Attachment | Detached |
| Construction Style Split Level | Sidesplit |
| Cooling Type | Central Air Conditioning |
| Exterior Finish | Brick |
| Fireplace Present | Yes |
| Foundation Type | Block |
| Heating Fuel | Natural Gas |
| Heating Type | Forced Air |
| Type | House |
| Utility Water | Municipal Water |
Parking
| Garage |
Land
| Acreage | No |
| Size Depth | 121 Ft |
| Size Frontage | 50 Ft |
| Size Irregular | 50 X 121 Ft |
| Size Total Text | 50 X 121 Ft |
Rooms
| Level | Type | Length | Width | Dimensions |
|---|---|---|---|---|
| Basement | Office | 5.76 m | 3.97 m | 5.76 m x 3.97 m |
| Main Level | Living Room | 5.66 m | 2.98 m | 5.66 m x 2.98 m |
| Main Level | Kitchen | 3.18 m | 2.98 m | 3.18 m x 2.98 m |
| Main Level | Bedroom | 3.18 m | 2.787 m | 3.18 m x 2.787 m |
| Upper Level | Bedroom 2 | 3.55 m | 3.55 m | 3.55 m x 3.55 m |
| Upper Level | Bedroom 3 | 4.12 m | 2.88 m | 4.12 m x 2.88 m |
| Upper Level | Bedroom 4 | 2.98 m | 2.93 m | 2.98 m x 2.93 m |
| Ground Level | Bedroom 5 | 2.88 m | 2.78 m | 2.88 m x 2.78 m |
DAVID LI DONG LIU
Salesperson
(416) 899-9078
(416) 899-9078
Salesperson
(416) 899-9078
(416) 899-9078
BAY STREET INTEGRITY REALTY INC.
8300 Woodbine Ave #519
Markham, Ontario L3R 9Y7
8300 Woodbine Ave #519
Markham, Ontario L3R 9Y7
(905) 909-9900
(905) 909-9909
baystreetintegrity.com/












