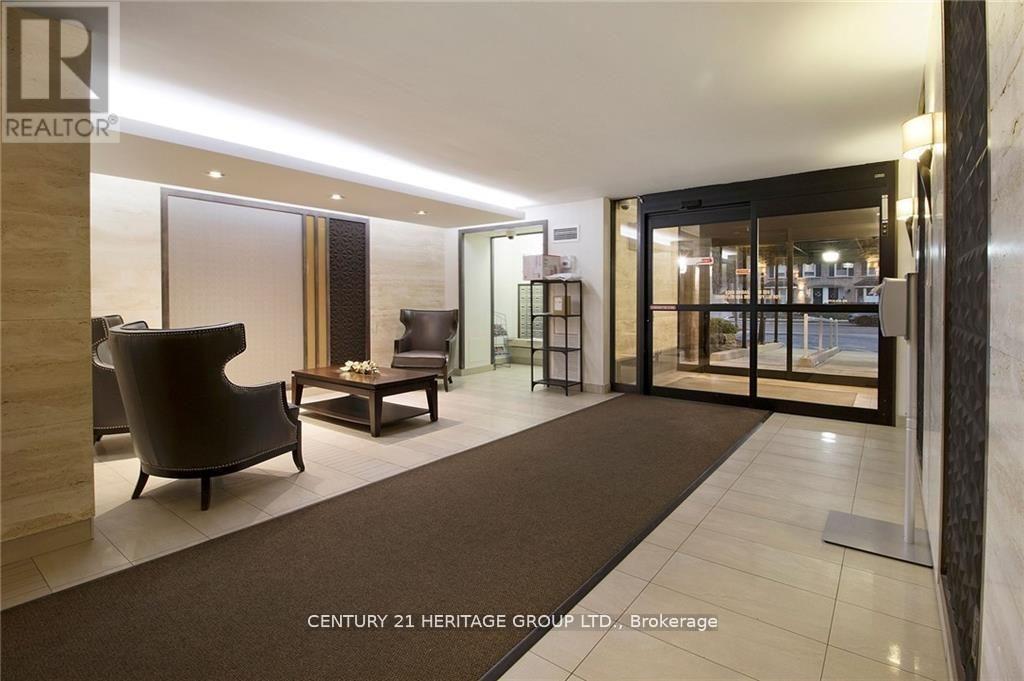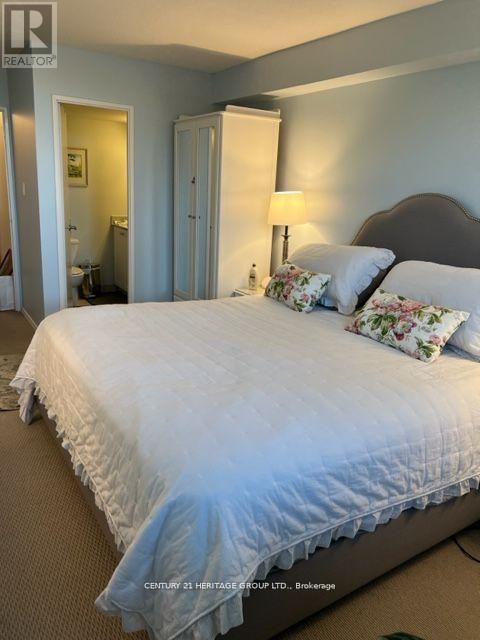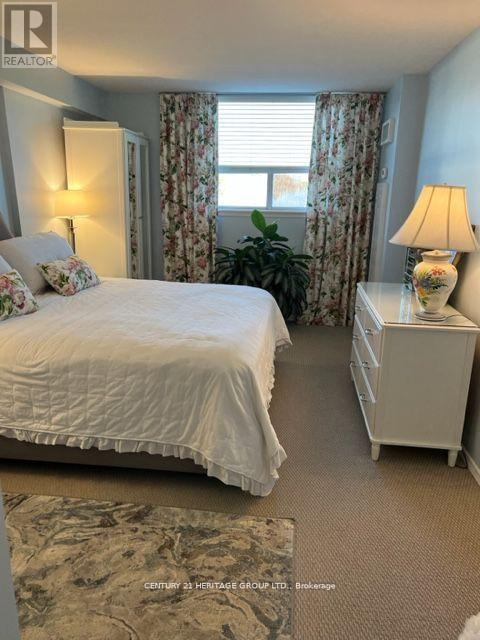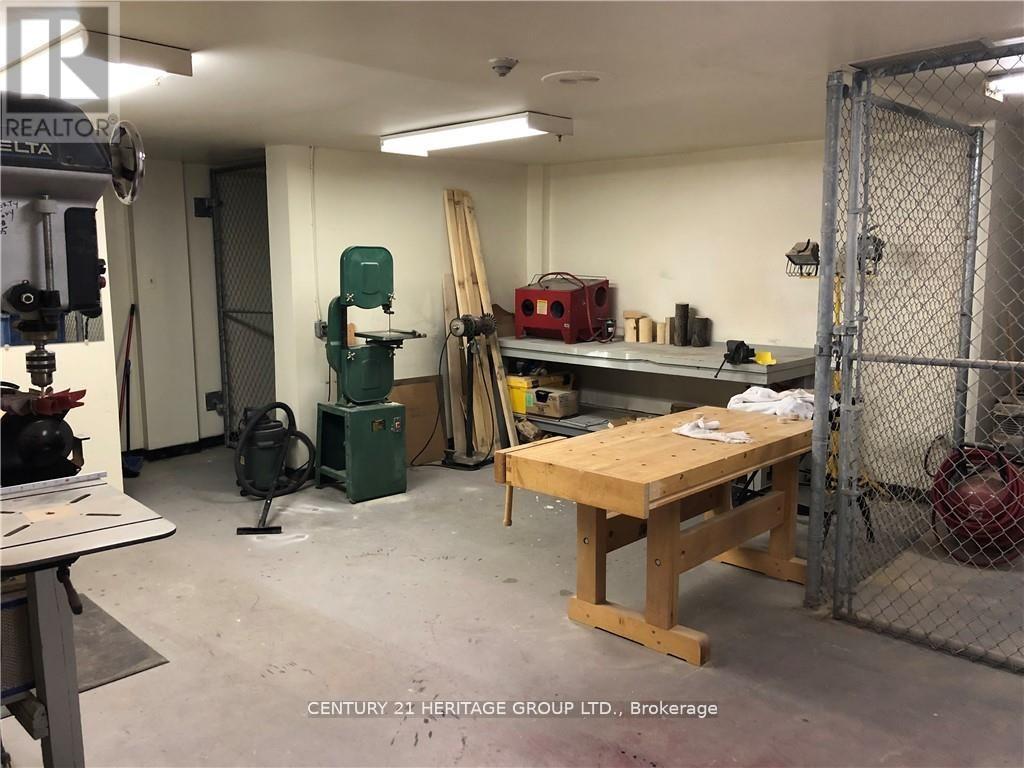402 - 1415 Ghent Avenue Burlington, Ontario L7S 1X4
$639,900Maintenance, Heat, Water, Electricity, Cable TV, Common Area Maintenance, Insurance, Parking
$1,016 Monthly
Maintenance, Heat, Water, Electricity, Cable TV, Common Area Maintenance, Insurance, Parking
$1,016 MonthlyStunning 1045 Sq Ft 2 Bed 2 Bath Located In Central Burlington! This Corner Unit Is Bright & Open With Laminate Flooring Throughout. Unit Features 2 Oversized Bedrooms, Large Living Space, Separate Dining Room & Bright Kitchen With Ample Amounts Of Cupboard ( Custom Pantry ) And Granite Counter Space, Updated Stainless Steel Appliances. Unit Includes In-Suite Laundry & Large Pantry/Storage Closet. 19X7 Balcony. Building Amenities Include: Outdoor Pool, Gym, Library, Hobby & Party Room. Rsa. Attach Schedule B & Form 801. Building Has A No Pets Rule ( Service Animals Allowed On An Individual Application Basis ) Status Certificate Is On Order. Condo Fees Include: All Utilities & Cable/High Speed Internet. Premium 2 Car Parking Parking Spot P2-8, P2-9 (id:55460)
Property Details
| MLS® Number | W10364076 |
| Property Type | Single Family |
| Community Name | Brant |
| AmenitiesNearBy | Beach, Hospital, Park, Public Transit, Schools |
| CommunityFeatures | Pets Not Allowed |
| Features | Balcony |
| ParkingSpaceTotal | 2 |
| PoolType | Outdoor Pool |
| ViewType | Mountain View |
Building
| BathroomTotal | 2 |
| BedroomsAboveGround | 2 |
| BedroomsTotal | 2 |
| Amenities | Exercise Centre, Party Room |
| Appliances | Garage Door Opener Remote(s), Oven - Built-in, Range |
| CoolingType | Central Air Conditioning |
| ExteriorFinish | Brick |
| HalfBathTotal | 1 |
| HeatingFuel | Natural Gas |
| HeatingType | Forced Air |
| SizeInterior | 999.992 - 1198.9898 Sqft |
| Type | Apartment |
Parking
| Underground |
Land
| Acreage | No |
| LandAmenities | Beach, Hospital, Park, Public Transit, Schools |
| SurfaceWater | Lake/pond |
Rooms
| Level | Type | Length | Width | Dimensions |
|---|---|---|---|---|
| Main Level | Kitchen | 4.42 m | 2.29 m | 4.42 m x 2.29 m |
| Main Level | Dining Room | 3.2 m | 2.49 m | 3.2 m x 2.49 m |
| Main Level | Living Room | 6.45 m | 3.25 m | 6.45 m x 3.25 m |
| Main Level | Primary Bedroom | 4.72 m | 3.28 m | 4.72 m x 3.28 m |
| Main Level | Bedroom | 4.8 m | 2.97 m | 4.8 m x 2.97 m |
https://www.realtor.ca/real-estate/27607907/402-1415-ghent-avenue-burlington-brant-brant
209 Limeridge Rd E Unit 2d
Hamilton, Ontario L9A 2S6
(905) 574-9889



























