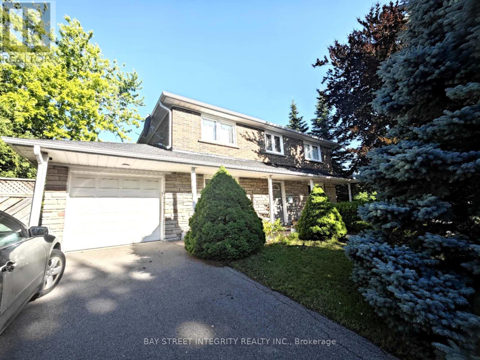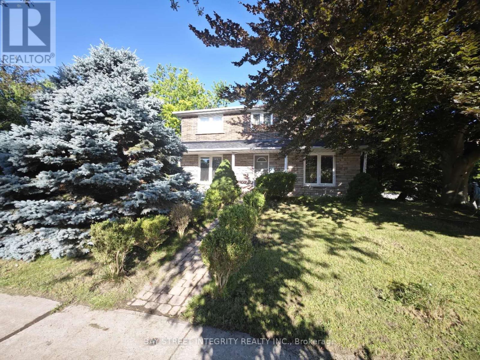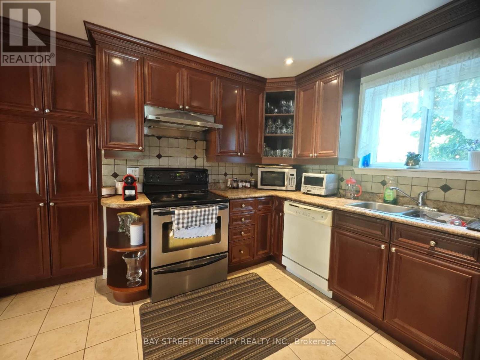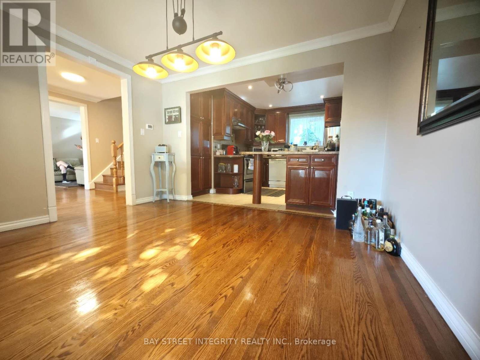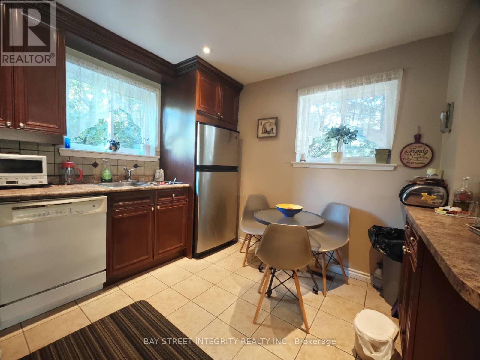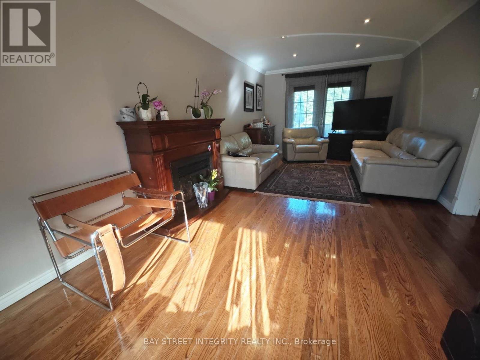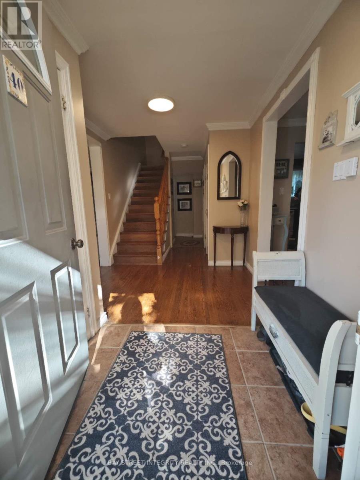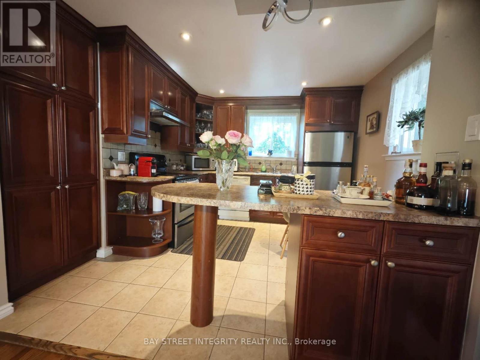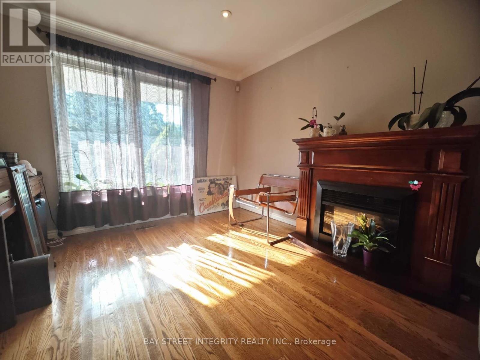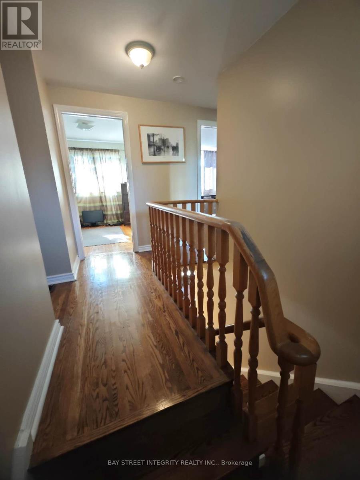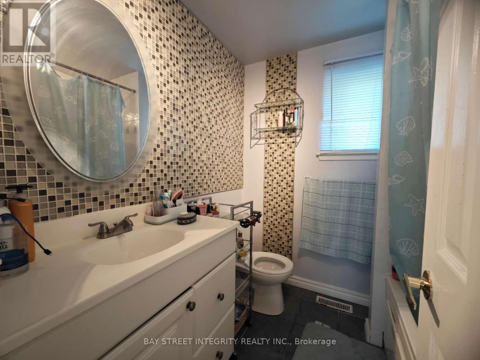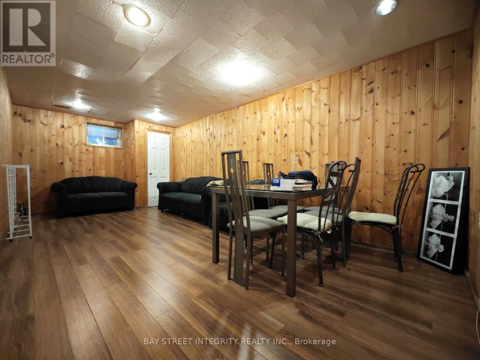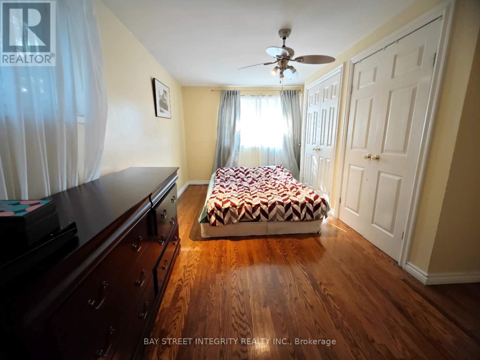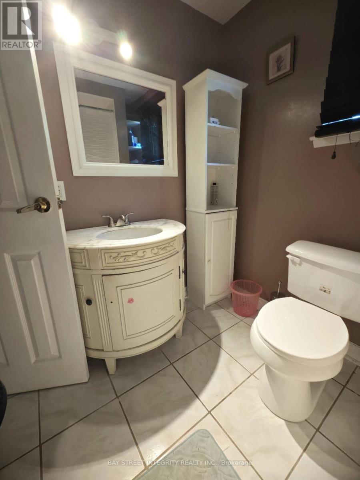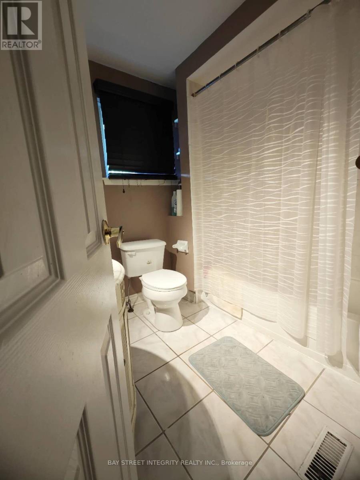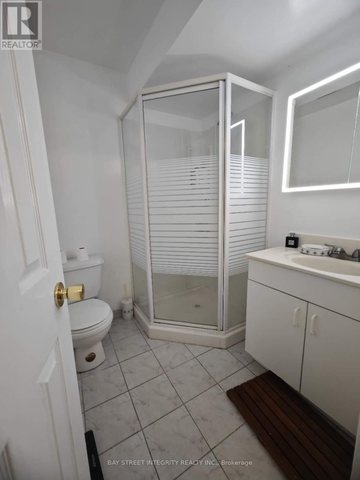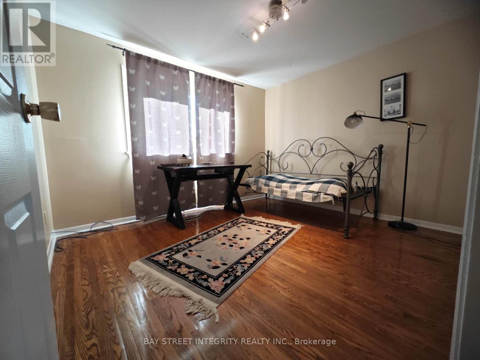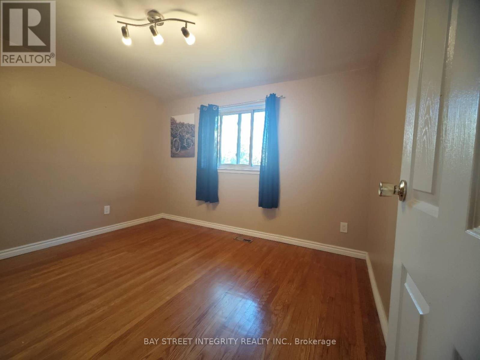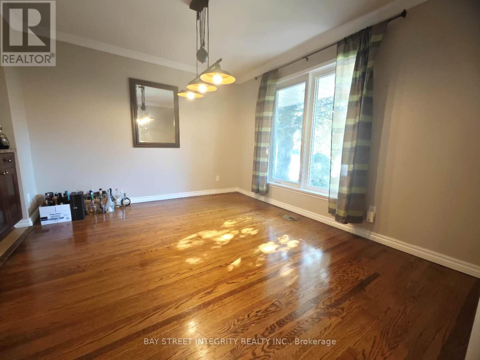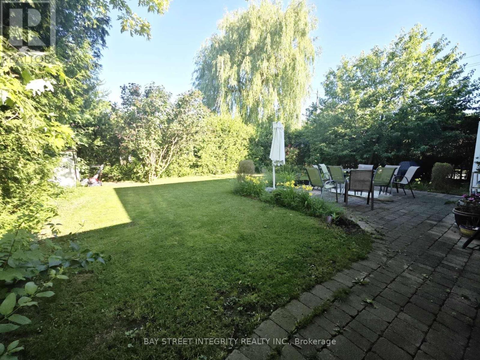40 Deerford Road Toronto, Ontario M2J 3J4
4 Bedroom
4 Bathroom
1,500 - 2,000 ft2
Fireplace
Central Air Conditioning
Forced Air
$4,200 Monthly
This Beautifully Maintained Family Home Is Ideal For Your Family! Featuring 4 Bedrooms And 4 Bathrooms, With Hardwood Floors Throughout, It's Ready For You To Move In. Enjoy A Cozy Family Room With A Fireplace For Those Cooler Nights, An Eat-In Kitchen, And A Single-Car Garage With A Large Driveway For Additional Parking. The Home Boasts A Spacious, Sunny Backyard With A Big Cherry Tree, Offering An Oasis Retreat In The Middle Of The City. Centrally Located Near Hwy 401/404 In A Quiet Community With Friendly Neighbors. Conveniently Close To The Subway, Seneca College, N.Y.G Hospital, Ikea, Grocery Stores, Shops On Don Mills, Fairview Mall, And Bayview Village. (id:55460)
Property Details
| MLS® Number | C12321754 |
| Property Type | Single Family |
| Community Name | Don Valley Village |
| Features | Carpet Free, In Suite Laundry |
| Parking Space Total | 5 |
Building
| Bathroom Total | 4 |
| Bedrooms Above Ground | 4 |
| Bedrooms Total | 4 |
| Basement Development | Finished |
| Basement Type | N/a (finished) |
| Construction Style Attachment | Detached |
| Cooling Type | Central Air Conditioning |
| Exterior Finish | Brick |
| Fireplace Present | Yes |
| Flooring Type | Hardwood, Tile, Laminate |
| Foundation Type | Concrete |
| Half Bath Total | 1 |
| Heating Fuel | Natural Gas |
| Heating Type | Forced Air |
| Stories Total | 2 |
| Size Interior | 1,500 - 2,000 Ft2 |
| Type | House |
| Utility Water | Municipal Water |
Parking
| Attached Garage | |
| Garage |
Land
| Acreage | No |
| Sewer | Sanitary Sewer |
Rooms
| Level | Type | Length | Width | Dimensions |
|---|---|---|---|---|
| Second Level | Primary Bedroom | 4.35 m | 3.35 m | 4.35 m x 3.35 m |
| Second Level | Bedroom 2 | 300 m | 2 m | 300 m x 2 m |
| Second Level | Bedroom 3 | 3.5 m | 2.85 m | 3.5 m x 2.85 m |
| Second Level | Bedroom 4 | 3.5 m | 3.2 m | 3.5 m x 3.2 m |
| Basement | Great Room | 6.4 m | 2 m | 6.4 m x 2 m |
| Ground Level | Living Room | 6.85 m | 3.35 m | 6.85 m x 3.35 m |
| Ground Level | Kitchen | 3.4 m | 3.2 m | 3.4 m x 3.2 m |
| Ground Level | Dining Room | 3.8 m | 3.3 m | 3.8 m x 3.3 m |
STEPHANIE LIANG
Salesperson
(905) 909-9900
Salesperson
(905) 909-9900
BAY STREET INTEGRITY REALTY INC.
8300 Woodbine Ave #519
Markham, Ontario L3R 9Y7
8300 Woodbine Ave #519
Markham, Ontario L3R 9Y7
(905) 909-9900
(905) 909-9909
baystreetintegrity.com/

