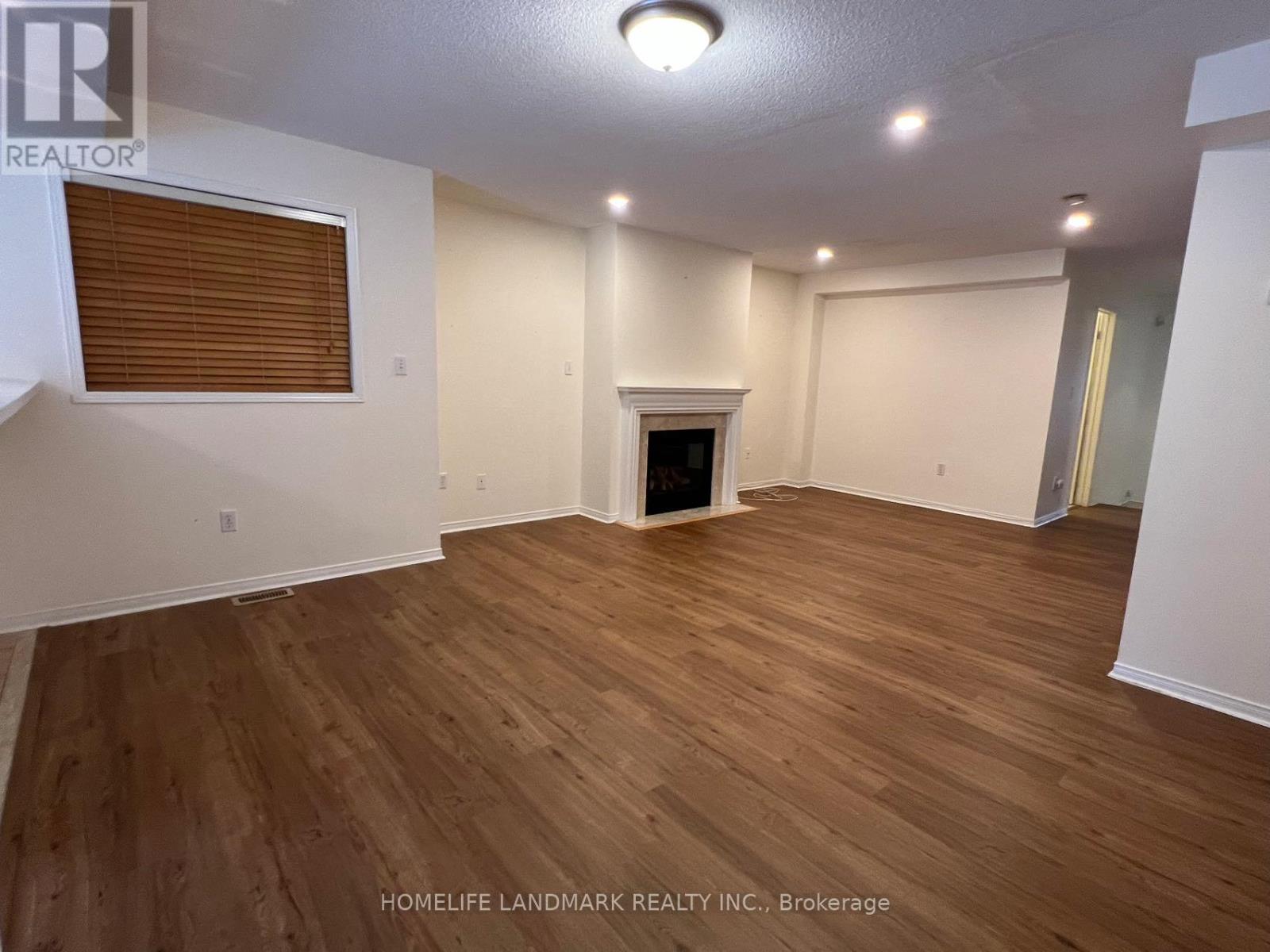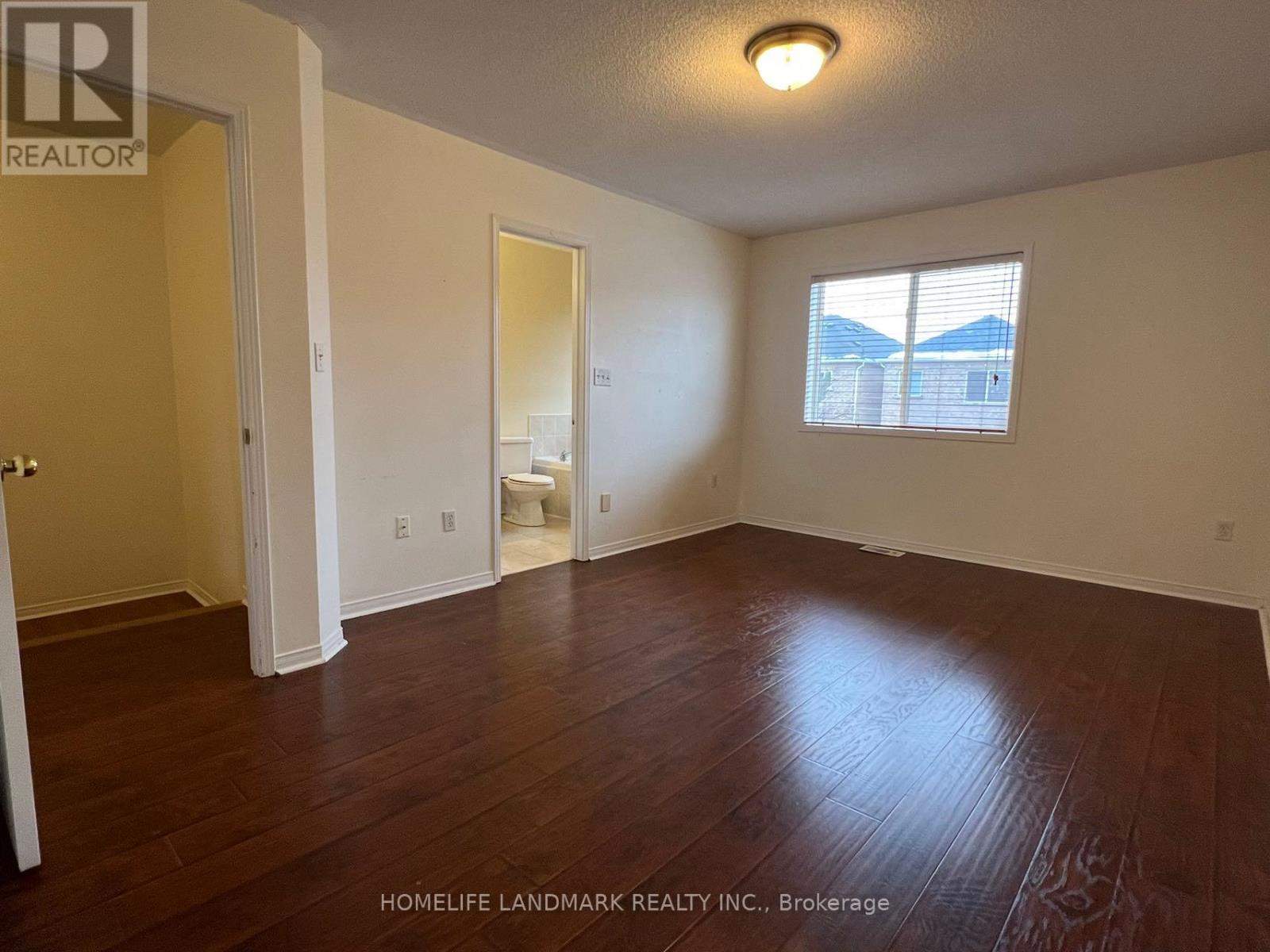351 Deepsprings Crescent Vaughan, Ontario L6A 3M5
3 Bedroom
3 Bathroom
Fireplace
Central Air Conditioning
Forced Air
$3,750 Monthly
Bright & Spacious 3 Bedroom, 2.5 Washroom Freehold Townhouse. New floors on the main floor. Attached Only By Garage On One Side Provides Garage Access To Backyard & Side Window In Great Rm. Fantastic Open Concept; Spacious Great Rm W/Gas Fireplace. Huge Kitchen W/Breakfast Area W/O To Deck. ***No Homes In Front; Tranquil Clear View Overlooking Greenery & Wonderland Rides*** High Demand Location. Walk To Vaughan Mills, Public Transit, Parks & Schools ***No Sidewalk Driveway Parks 2 Cars*** (id:55460)
Property Details
| MLS® Number | N11901849 |
| Property Type | Single Family |
| Community Name | Vellore Village |
| AmenitiesNearBy | Hospital, Park |
| Features | Ravine, Carpet Free |
| ParkingSpaceTotal | 3 |
| ViewType | View |
Building
| BathroomTotal | 3 |
| BedroomsAboveGround | 3 |
| BedroomsTotal | 3 |
| BasementDevelopment | Unfinished |
| BasementType | N/a (unfinished) |
| ConstructionStyleAttachment | Attached |
| CoolingType | Central Air Conditioning |
| ExteriorFinish | Brick, Brick Facing |
| FireplacePresent | Yes |
| FlooringType | Ceramic, Laminate |
| FoundationType | Concrete |
| HalfBathTotal | 1 |
| HeatingFuel | Natural Gas |
| HeatingType | Forced Air |
| StoriesTotal | 2 |
| Type | Row / Townhouse |
| UtilityWater | Municipal Water |
Parking
| Attached Garage |
Land
| Acreage | No |
| FenceType | Fenced Yard |
| LandAmenities | Hospital, Park |
| SurfaceWater | Lake/pond |
Rooms
| Level | Type | Length | Width | Dimensions |
|---|---|---|---|---|
| Second Level | Primary Bedroom | 4.88 m | 3.35 m | 4.88 m x 3.35 m |
| Second Level | Bedroom 2 | 3.66 m | 3.05 m | 3.66 m x 3.05 m |
| Second Level | Bedroom 3 | 3.66 m | 3.05 m | 3.66 m x 3.05 m |
| Main Level | Living Room | 4.88 m | 3.35 m | 4.88 m x 3.35 m |
| Main Level | Dining Room | 3.66 m | 2.44 m | 3.66 m x 2.44 m |
| Main Level | Kitchen | 3.96 m | 2.44 m | 3.96 m x 2.44 m |
HANNAH HAN
Salesperson
(905) 305-1600
Salesperson
(905) 305-1600

HOMELIFE LANDMARK REALTY INC.
7240 Woodbine Ave Unit 103
Markham, Ontario L3R 1A4
7240 Woodbine Ave Unit 103
Markham, Ontario L3R 1A4
(905) 305-1600
(905) 305-1609
www.homelifelandmark.com/














