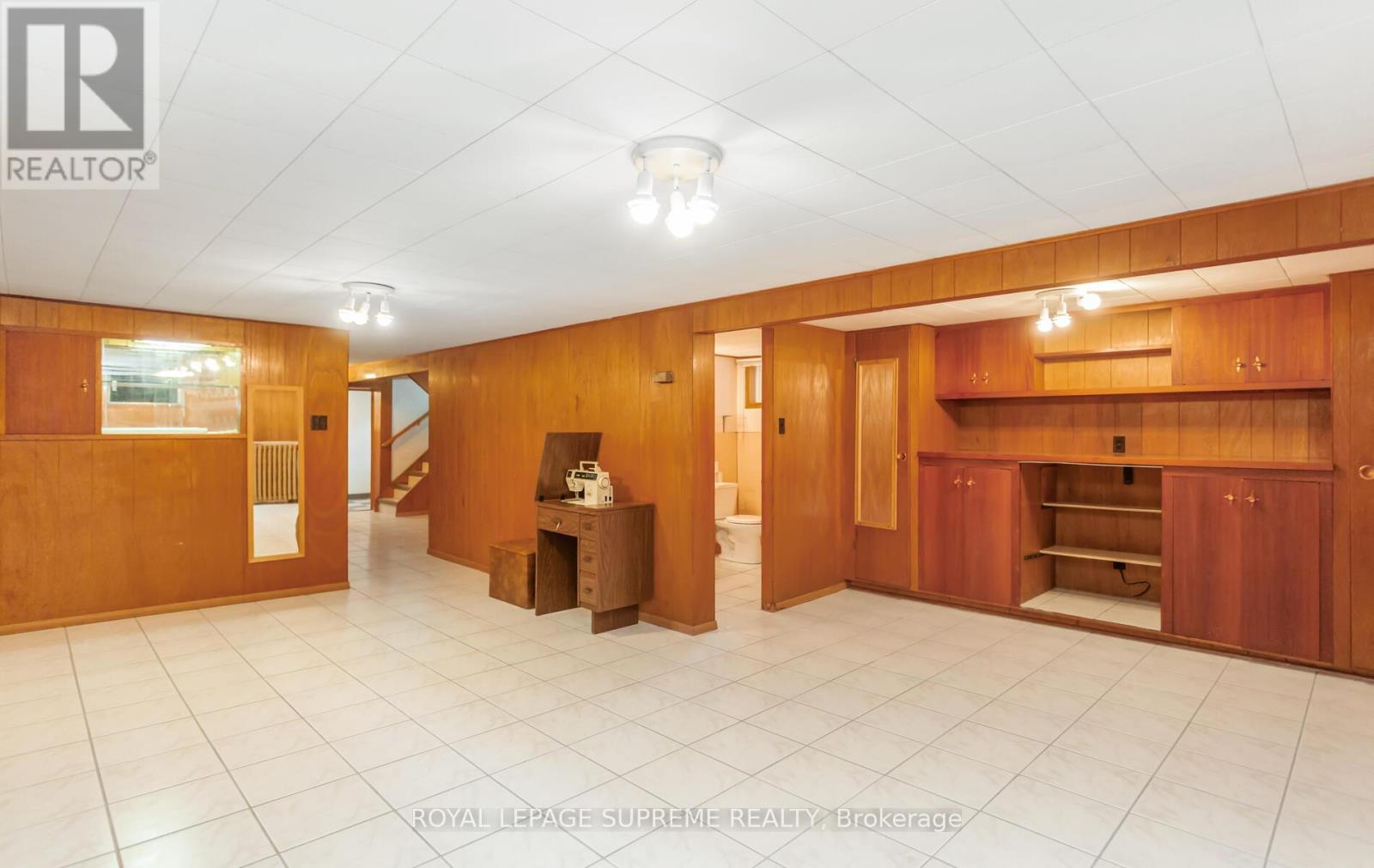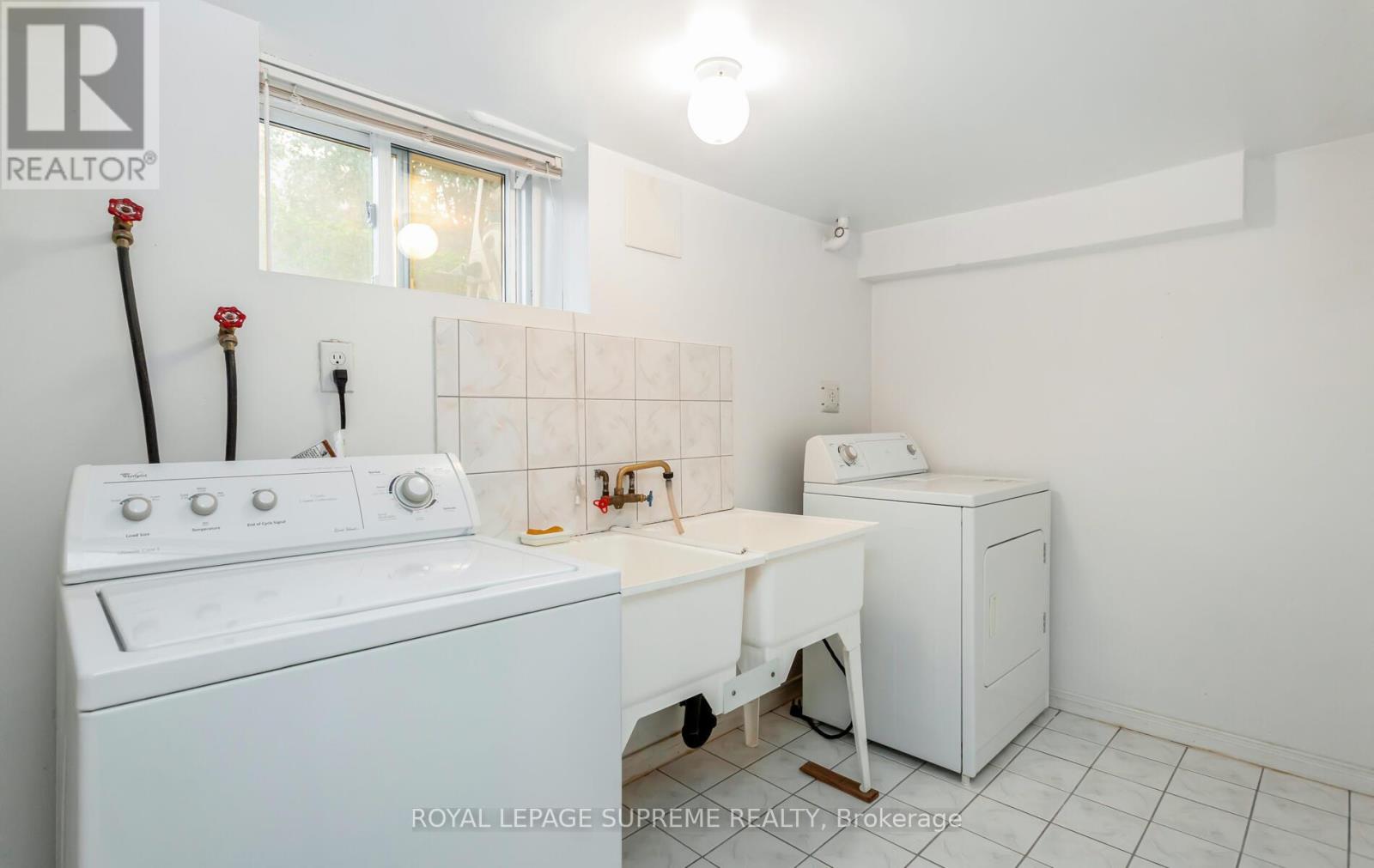34 Woodgate Drive Toronto, Ontario M6N 4W3
$1,098,000
Welcome to this sun-filled bungalow, tucked away in one of the most desirable and secluded pockets of the neighbourhood, where spacious lots are highly sought after for new builds - with one luxury home already there and others under construction. Sitting on a rare and expansive 50x160-foot lot, this property presents a unique opportunity to build your dream home, renovate, or expand the existing one. The main floor features two bright bedrooms with large windows and closets, a spacious living and dining area with a bay window overlooking the beautiful front yard, and a large home office and den with a walkout to the serene backyard. The basement, with a separate entrance, offers the potential to be finished as additional living space, creating an excellent opportunity for rental income. The lush backyard provides a peaceful retreat, while the long driveway accommodates up to five cars and leads to a garage. Located just steps from green spaces like Smythe Park, Lambton Golf Club, bike trails, James Gardens, and High Park, this home also offers easy access to transit, the future Eglinton Crosstown, and shopping at Stockyards Mall, Walmart, Home Depot, and Metro, blending modern urban living with tranquil surroundings and endless potential for customization or expansion. **** EXTRAS **** Fridge, Stove, Washer and All Electric Light Fixtures (id:55460)
Open House
This property has open houses!
2:00 pm
Ends at:4:00 pm
Property Details
| MLS® Number | W9389176 |
| Property Type | Single Family |
| Community Name | Rockcliffe-Smythe |
| AmenitiesNearBy | Park, Public Transit, Schools |
| EquipmentType | Water Heater |
| Features | Flat Site, Carpet Free |
| ParkingSpaceTotal | 6 |
| RentalEquipmentType | Water Heater |
| Structure | Patio(s), Porch |
Building
| BathroomTotal | 2 |
| BedroomsAboveGround | 2 |
| BedroomsTotal | 2 |
| ArchitecturalStyle | Bungalow |
| BasementFeatures | Separate Entrance |
| BasementType | N/a |
| ConstructionStyleAttachment | Detached |
| ExteriorFinish | Brick Facing |
| FlooringType | Ceramic |
| FoundationType | Unknown |
| HalfBathTotal | 1 |
| HeatingFuel | Natural Gas |
| HeatingType | Radiant Heat |
| StoriesTotal | 1 |
| SizeInterior | 699.9943 - 1099.9909 Sqft |
| Type | House |
| UtilityWater | Municipal Water |
Parking
| Detached Garage |
Land
| Acreage | No |
| FenceType | Fenced Yard |
| LandAmenities | Park, Public Transit, Schools |
| LandscapeFeatures | Landscaped |
| Sewer | Sanitary Sewer |
| SizeDepth | 160 Ft |
| SizeFrontage | 50 Ft |
| SizeIrregular | 50 X 160 Ft |
| SizeTotalText | 50 X 160 Ft |
Rooms
| Level | Type | Length | Width | Dimensions |
|---|---|---|---|---|
| Basement | Laundry Room | 3.5 m | 1.85 m | 3.5 m x 1.85 m |
| Basement | Recreational, Games Room | 5.82 m | 4.99 m | 5.82 m x 4.99 m |
| Basement | Utility Room | 4.9 m | 2.83 m | 4.9 m x 2.83 m |
| Basement | Cold Room | 5.88 m | 1.7 m | 5.88 m x 1.7 m |
| Main Level | Living Room | 7.31 m | 3.2 m | 7.31 m x 3.2 m |
| Main Level | Dining Room | 7.31 m | 3.2 m | 7.31 m x 3.2 m |
| Main Level | Office | 4.9 m | 2.71 m | 4.9 m x 2.71 m |
| Main Level | Den | 4.9 m | 2.71 m | 4.9 m x 2.71 m |
| Main Level | Kitchen | 3.13 m | 2.56 m | 3.13 m x 2.56 m |
| Main Level | Primary Bedroom | 3.74 m | 3.07 m | 3.74 m x 3.07 m |
| Main Level | Bedroom 2 | 3.68 m | 3.5 m | 3.68 m x 3.5 m |

Salesperson
(416) 616-7763
(416) 616-7763
www.jasbirsold.com/
https//www.facebook.com/Jasbir-Parmar-546035858933045/

110 Weston Rd
Toronto, Ontario M6N 0A6
(416) 535-8000
(416) 539-9223


110 Weston Rd
Toronto, Ontario M6N 0A6
(416) 535-8000
(416) 539-9223






































