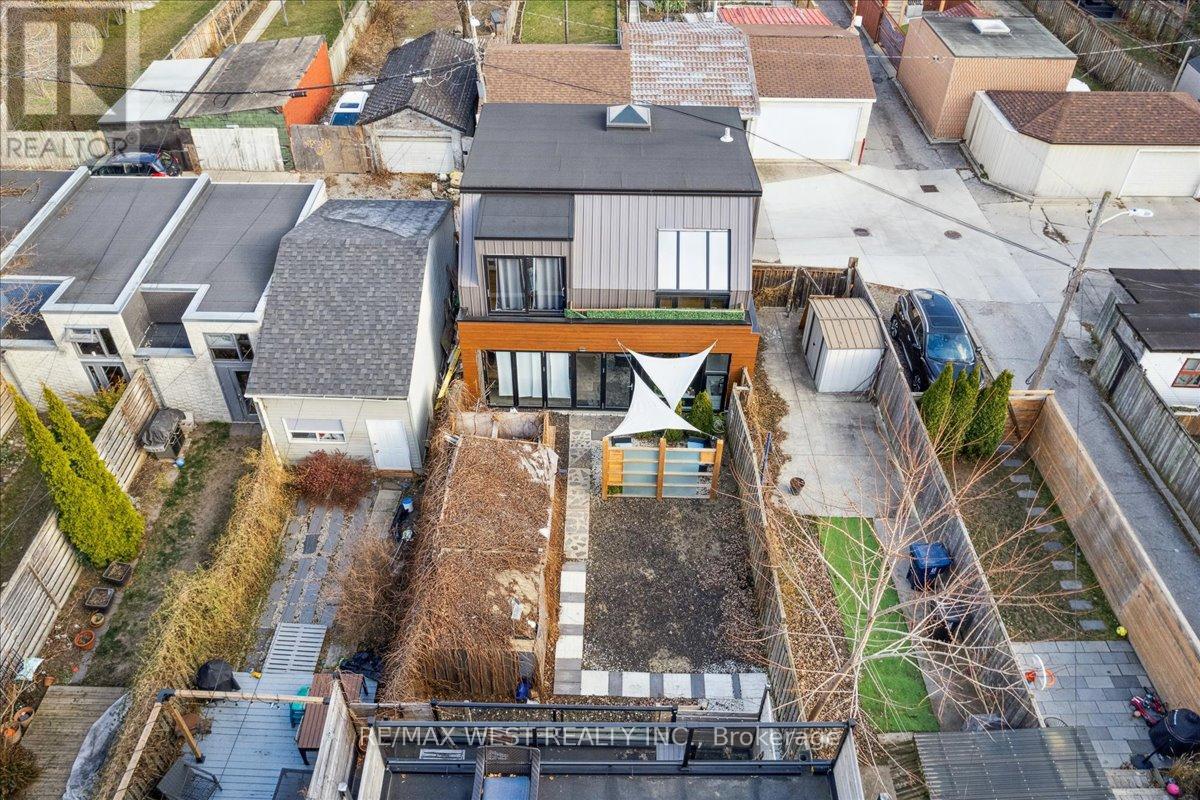33 Edwin Avenue Toronto, Ontario M6P 3Z5
$2,500,000
Multi-Generational Opportunity with LANEWAY Suite. Main House Consists Of 4 Storeys Of Luxury Living Space. 3 Bedrooms 4 Bathrooms High Ceilings, Main Floor Family Room With Floor To Ceiling Windows & Gas Fireplace. Potlights, HardwoodFloors, Modern Floating Stairs, Glass Railings, Premium Finishes & Fixtures. Galley Kitchen With Stone Counters & S/S Appliances. Primary Bedroom On 3rd Floor With Private Terrace, World Class Ensuite & W/I Closets. Easily Could Be Rented For $4500/mth Plus Utilities. Above Grade Legal Unit With 2 Beds 1 Bath. Currently Tenanted With AAA Tenants Paying $2,800/mth + Hydro. Bsmt Unit Is 1 Bed 1 Bath And Newly Constructed With High Ceilings And Private Entrance $1,200/mth + Hydro. All Units Have Separate Hydro Metres & Laundry. Laneway Suite Is As Nice As it Gets, 2 Bed 3 Baths. Modern Polished Concrete Flooring On Main Level, Open Concept Kitchen, Secret Wine Cellar Underground, Access To Laneway & Private Patio. Upper Floor Primary Bedroom With Ensuite. Thoughtfully Designed And Tastefully Decorated For Any Use. **** EXTRAS **** Fantastic Location, Wlk To UP Station, Local Cafes, Resto's, Grcry Stores, Prks, Bke Trail Subwy. STREET PRKNG ONLY. Seller Has 3 Spts In Frnt Of Hse, $250/6 Mths Permit. Current Ower Runs STR But LTR Suggest $3500/Mth Hydro Cld Be Obtnd. (id:55460)
Property Details
| MLS® Number | W11891959 |
| Property Type | Single Family |
| Community Name | Dovercourt-Wallace Emerson-Junction |
| AmenitiesNearBy | Park, Public Transit, Schools |
| Features | Carpet Free, In-law Suite |
| ParkingSpaceTotal | 1 |
| Structure | Porch |
Building
| BathroomTotal | 10 |
| BedroomsAboveGround | 7 |
| BedroomsBelowGround | 1 |
| BedroomsTotal | 8 |
| Amenities | Fireplace(s), Separate Electricity Meters |
| Appliances | Central Vacuum, Water Heater - Tankless, Dishwasher, Dryer, Refrigerator, Stove, Washer, Window Coverings |
| BasementDevelopment | Finished |
| BasementFeatures | Separate Entrance |
| BasementType | N/a (finished) |
| ConstructionStyleAttachment | Detached |
| CoolingType | Central Air Conditioning |
| ExteriorFinish | Brick |
| FireplacePresent | Yes |
| FlooringType | Hardwood, Laminate, Tile |
| FoundationType | Block |
| HalfBathTotal | 1 |
| HeatingFuel | Natural Gas |
| HeatingType | Forced Air |
| StoriesTotal | 3 |
| SizeInterior | 3499.9705 - 4999.958 Sqft |
| Type | House |
| UtilityWater | Municipal Water |
Parking
| Street |
Land
| Acreage | No |
| LandAmenities | Park, Public Transit, Schools |
| LandscapeFeatures | Landscaped |
| Sewer | Sanitary Sewer |
| SizeDepth | 145 Ft ,2 In |
| SizeFrontage | 30 Ft ,2 In |
| SizeIrregular | 30.2 X 145.2 Ft ; Laneway Suite |
| SizeTotalText | 30.2 X 145.2 Ft ; Laneway Suite |
Rooms
| Level | Type | Length | Width | Dimensions |
|---|---|---|---|---|
| Second Level | Kitchen | 3.97 m | 2.7 m | 3.97 m x 2.7 m |
| Second Level | Living Room | 3.75 m | 3.39 m | 3.75 m x 3.39 m |
| Second Level | Bedroom | 4.22 m | 3.12 m | 4.22 m x 3.12 m |
| Second Level | Bedroom | 3.92 m | 2.62 m | 3.92 m x 2.62 m |
| Second Level | Bedroom | 2.92 m | 2.79 m | 2.92 m x 2.79 m |
| Third Level | Bedroom | 6.64 m | 4.59 m | 6.64 m x 4.59 m |
| Basement | Kitchen | 3.92 m | 2.83 m | 3.92 m x 2.83 m |
| Basement | Living Room | 7.58 m | 6.11 m | 7.58 m x 6.11 m |
| Ground Level | Family Room | 6.65 m | 4.3 m | 6.65 m x 4.3 m |
| Ground Level | Dining Room | 5.26 m | 3.47 m | 5.26 m x 3.47 m |
| Ground Level | Kitchen | 5.07 m | 2.75 m | 5.07 m x 2.75 m |
| Ground Level | Living Room | 3.63 m | 2.92 m | 3.63 m x 2.92 m |

Broker
(416) 917-5466
(416) 917-5466
www.youtube.com/embed/GnuC6hHH1cQ
www.getleo.com/
https//www.facebook.com/frankleoandassociates/?view_public_for=387109904730705

(416) 760-0600
(416) 760-0900




























