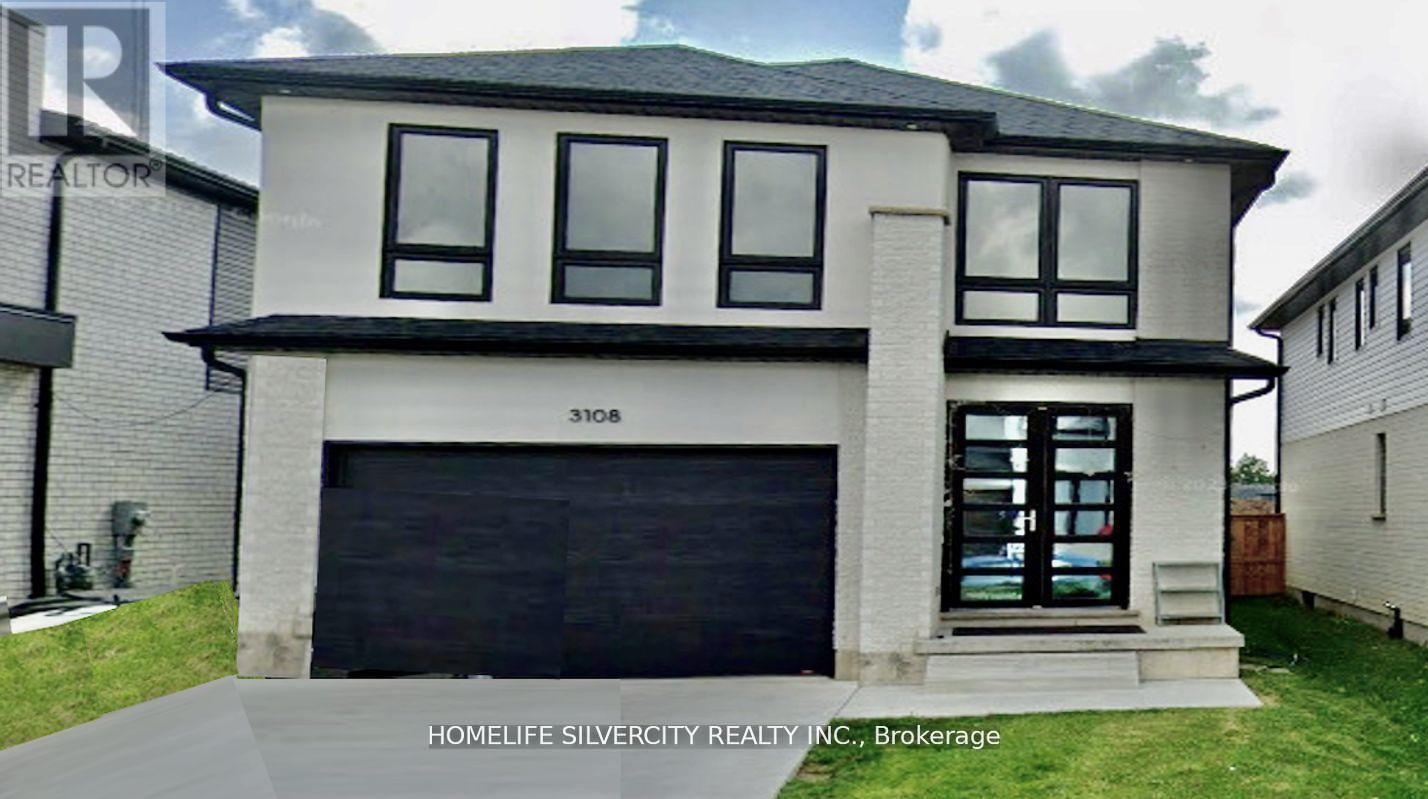3108 Tillmann Road London, Ontario N6P 1P6
$2,850 Monthly
This modern and luxurious 4-bedroom, 3-bathroom detached home is situated in a highly sought- after neighborhood in London, ON. The main floor boasts an open-concept layout, featuring a spacious kitchen with a granite/quartz island, a large walk-in pantry, and high-end stainless steel appliances. Upstairs, you'll find 4 bedrooms and 2 full bathrooms, including a master suite with a generous walk-in closet and a spa-like 5-piece Ensuite. Other standout features of the home include a cozy fireplace, pot lights, and contemporary lighting fixtures throughout. The exterior offers a fully fenced backyard and a wooden deck in a covered area, ideal for outdoor entertaining. This stunning home is perfect for families seeking to settle in a safe, convenient neighborhood, with numerous amenities just a short distance away. **** EXTRAS **** Close to all amenities. (id:55460)
Property Details
| MLS® Number | X11901633 |
| Property Type | Single Family |
| Community Name | South V |
| Features | In Suite Laundry |
| ParkingSpaceTotal | 4 |
Building
| BathroomTotal | 3 |
| BedroomsAboveGround | 4 |
| BedroomsTotal | 4 |
| Amenities | Fireplace(s) |
| Appliances | Garage Door Opener Remote(s), Central Vacuum, Dishwasher, Dryer, Microwave, Refrigerator, Stove, Washer |
| BasementDevelopment | Unfinished |
| BasementType | N/a (unfinished) |
| ConstructionStyleAttachment | Detached |
| CoolingType | Central Air Conditioning |
| ExteriorFinish | Brick, Brick Facing |
| FireplacePresent | Yes |
| FireplaceTotal | 1 |
| FoundationType | Concrete |
| HalfBathTotal | 1 |
| HeatingFuel | Natural Gas |
| HeatingType | Forced Air |
| StoriesTotal | 2 |
| SizeInterior | 1999.983 - 2499.9795 Sqft |
| Type | House |
| UtilityWater | Municipal Water |
Parking
| Attached Garage |
Land
| Acreage | No |
| Sewer | Sanitary Sewer |
| SizeDepth | 109 Ft ,7 In |
| SizeFrontage | 36 Ft ,1 In |
| SizeIrregular | 36.1 X 109.6 Ft ; 36.14 X 109.60 Ft X 34.13 X 109.19 Ft |
| SizeTotalText | 36.1 X 109.6 Ft ; 36.14 X 109.60 Ft X 34.13 X 109.19 Ft|under 1/2 Acre |
Rooms
| Level | Type | Length | Width | Dimensions |
|---|---|---|---|---|
| Second Level | Primary Bedroom | 3.99 m | 4.38 m | 3.99 m x 4.38 m |
| Second Level | Bedroom 2 | 3.1 m | 3.26 m | 3.1 m x 3.26 m |
| Second Level | Bedroom 3 | 3.44 m | 3.2 m | 3.44 m x 3.2 m |
| Second Level | Bedroom 4 | 3.2 m | 3.26 m | 3.2 m x 3.26 m |
| Second Level | Bathroom | Measurements not available | ||
| Second Level | Bathroom | Measurements not available | ||
| Main Level | Great Room | 3.78 m | 4.38 m | 3.78 m x 4.38 m |
| Main Level | Laundry Room | Measurements not available | ||
| Main Level | Dining Room | 3.99 m | 3.56 m | 3.99 m x 3.56 m |
| Main Level | Kitchen | 3.99 m | 3.99 m | 3.99 m x 3.99 m |
| Main Level | Bathroom | Measurements not available |
https://www.realtor.ca/real-estate/27755878/3108-tillmann-road-london-south-v


(905) 913-8500
(905) 913-8585
Salesperson
(905) 913-8500

(905) 913-8500
(905) 913-8585
















