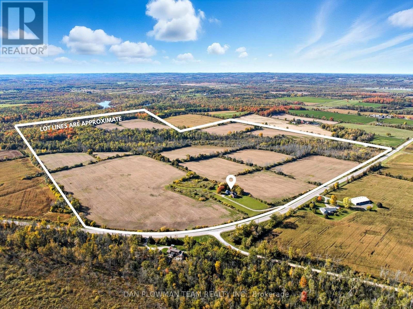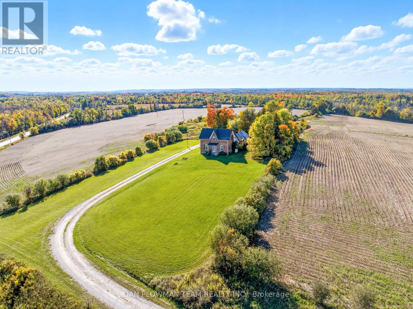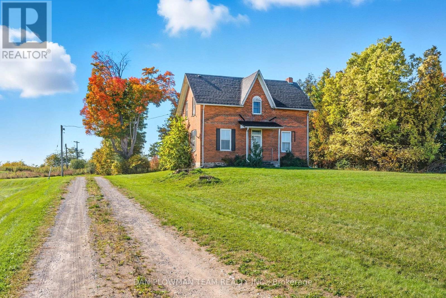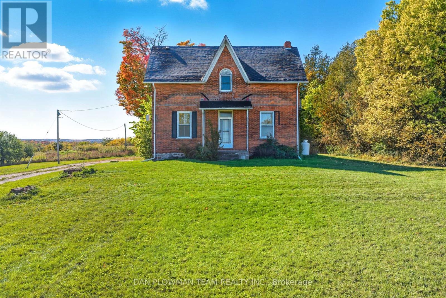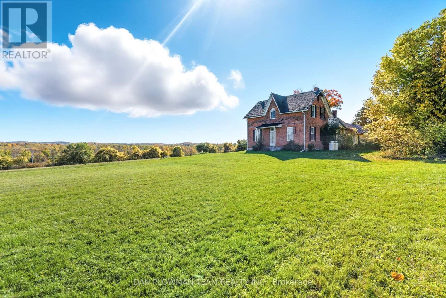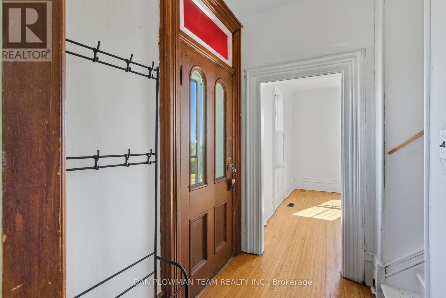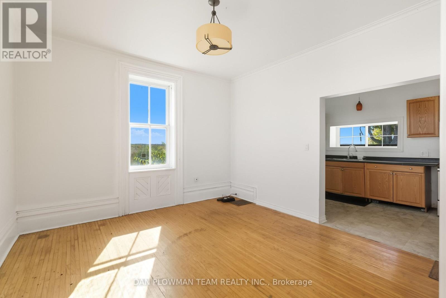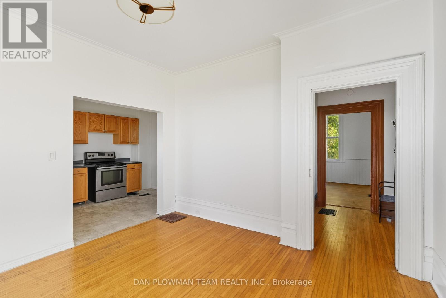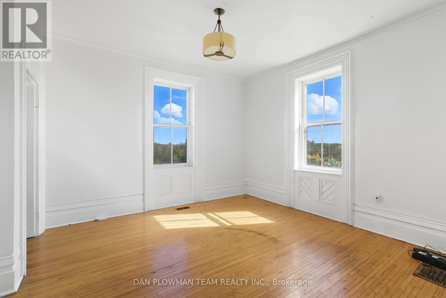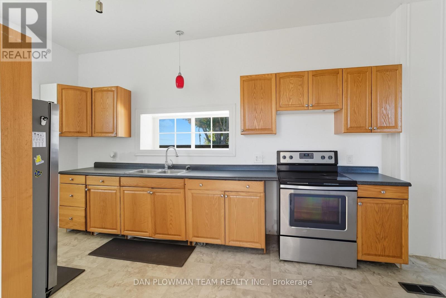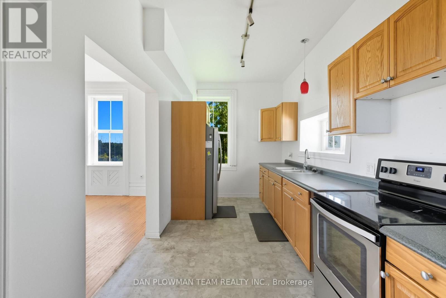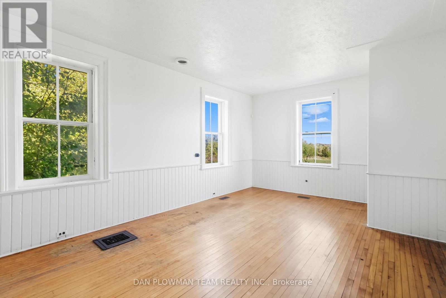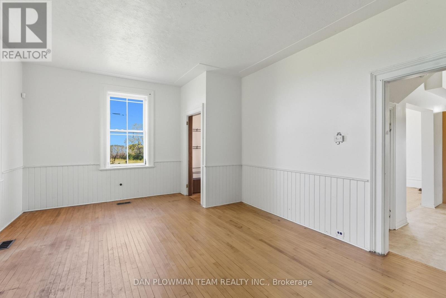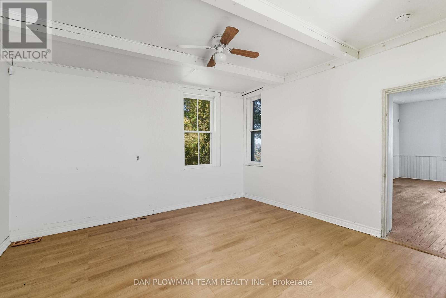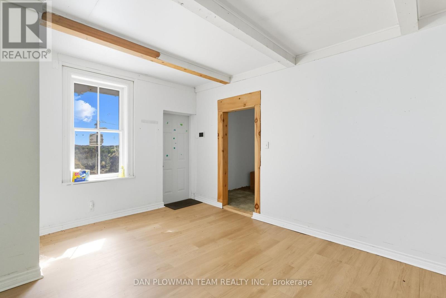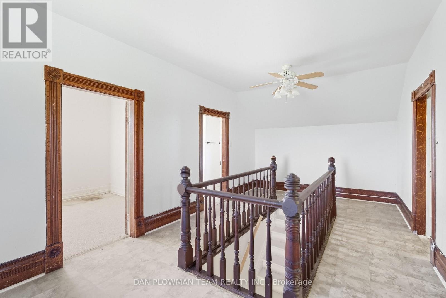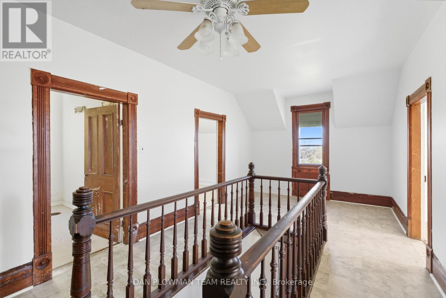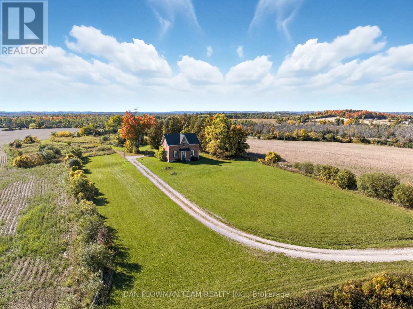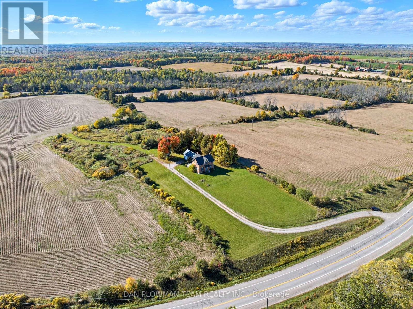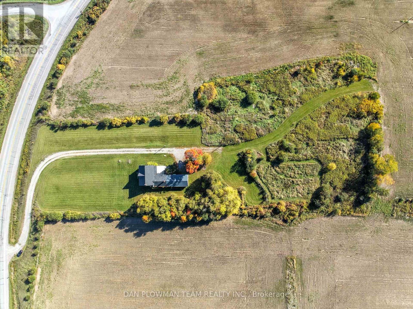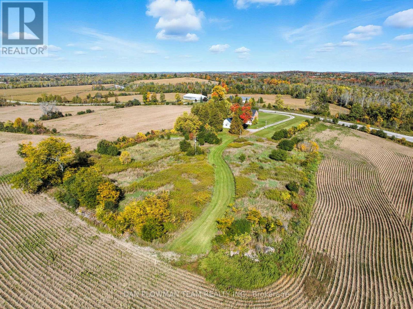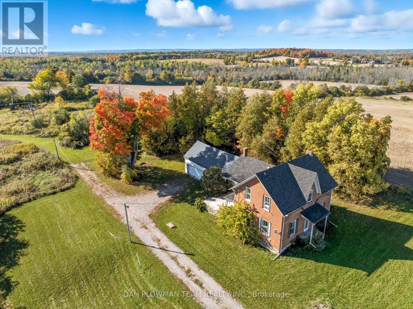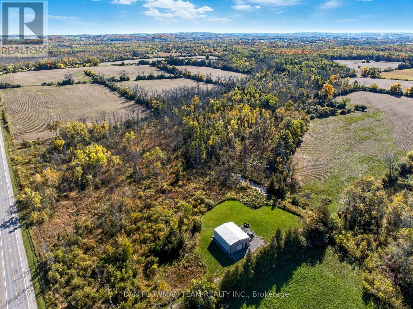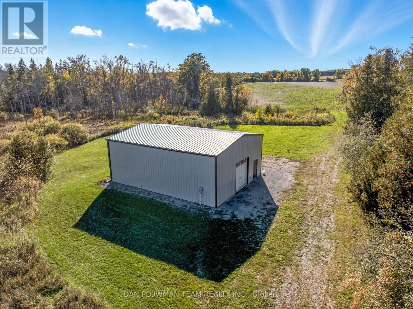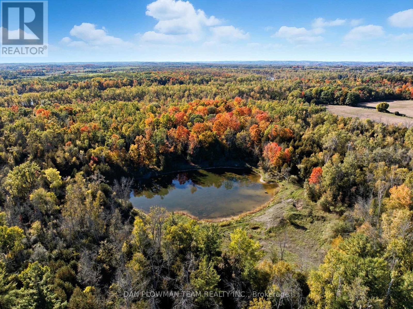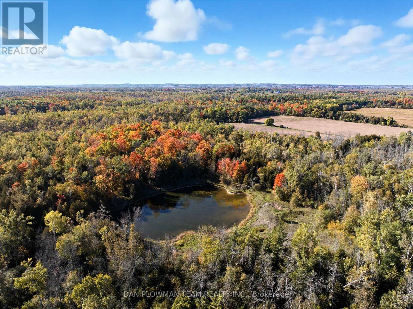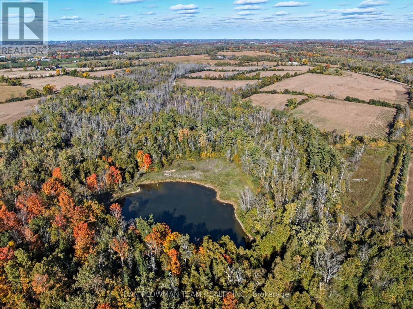3070 Wallace Point Road Otonabee-South Monaghan, Ontario K9J 6Y3
$1,150,000
Own A Piece Of Paradise Right Here In Peterborough! Over 250 Acres Of Sprawling, Scenic Vacant Land, With 140 Farmable Acres. Detached 2 Storey Brick Farmhouse Sitting On A Hill With Spectacular Views Of Mother Nature. The Main Floor Features Incredibly Spacious And Well Lit Family Room, Living Room And Kitchen. The Main Floor Also Has High Ceilings And Huge Windows Offering Plenty Of Sunlight AndAdding To The Character. There Are 3 Spacious Bedrooms And 1 Washroom On The Upper Floor Again With High Ceilings And Huge Windows. Attached 2 Car Garage With Loft Offering Tremendous Storage Space. A Separate, Newer Built Detached Workshop / Shed With Engineered Flooring (700m Away From The Farm House) To Store Trucks, ATVs, Bikes, Farm Equipment And A Lot More! Great Location - Just A Few Minutes From The City. (id:55460)
Property Details
| MLS® Number | X12463518 |
| Property Type | Agriculture |
| Community Name | Otonabee-South Monaghan |
| Equipment Type | Propane Tank |
| Farm Type | Farm |
| Parking Space Total | 8 |
| Rental Equipment Type | Propane Tank |
| Structure | Workshop |
Building
| Bathroom Total | 1 |
| Bedrooms Above Ground | 3 |
| Bedrooms Total | 3 |
| Basement Development | Unfinished |
| Basement Type | N/a (unfinished) |
| Cooling Type | Window Air Conditioner |
| Exterior Finish | Brick |
| Foundation Type | Concrete |
| Heating Fuel | Propane |
| Heating Type | Forced Air |
| Stories Total | 2 |
| Size Interior | 2,000 - 2,500 Ft2 |
Parking
| Attached Garage | |
| Garage |
Land
| Acreage | Yes |
| Sewer | Septic System |
| Size Irregular | 250 Acre |
| Size Total Text | 250 Acre|100+ Acres |
Rooms
| Level | Type | Length | Width | Dimensions |
|---|---|---|---|---|
| Second Level | Bedroom | 2.8 m | 2.6 m | 2.8 m x 2.6 m |
| Second Level | Bedroom 2 | 3.4 m | 2.8 m | 3.4 m x 2.8 m |
| Second Level | Bedroom 3 | 3.6 m | 2.8 m | 3.6 m x 2.8 m |
| Main Level | Family Room | 4.9 m | 4.1 m | 4.9 m x 4.1 m |
| Main Level | Living Room | 6.4 m | 4 m | 6.4 m x 4 m |
| Main Level | Dining Room | 4 m | 3.7 m | 4 m x 3.7 m |
| Main Level | Kitchen | 5.1 m | 2.2 m | 5.1 m x 2.2 m |
Utilities
| Electricity | Installed |
Salesperson
(905) 668-1511
www.danplowman.com/?reweb
www.facebook.com/DanPlowmanTeam/
twitter.com/danplowmanteam
www.linkedin.com/in/dan-plowman/
800 King St West
Oshawa, Ontario L1J 2L5
(905) 668-1511
(905) 240-4037

