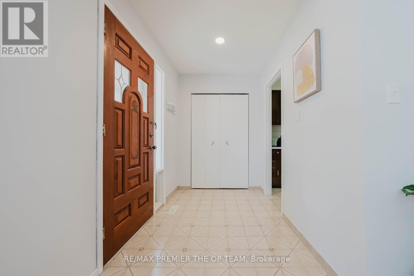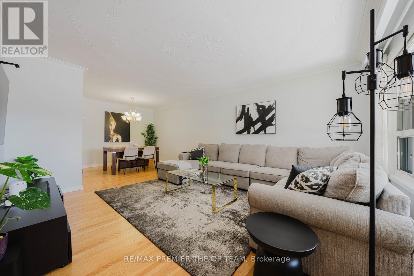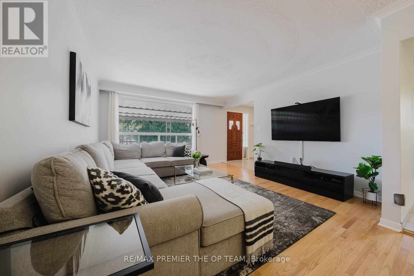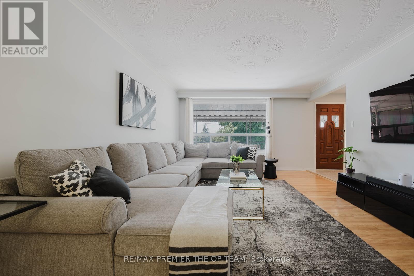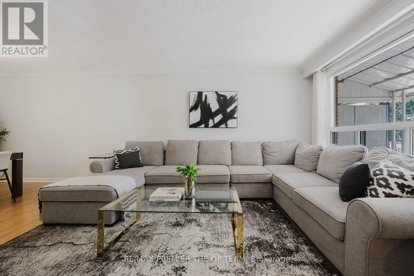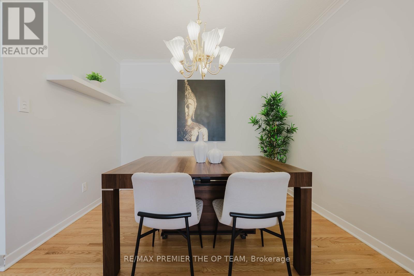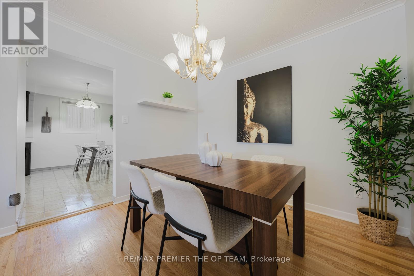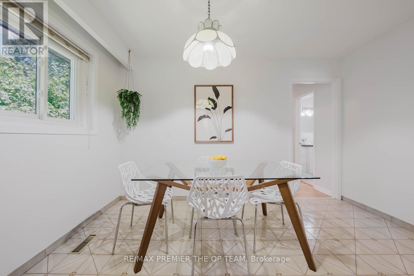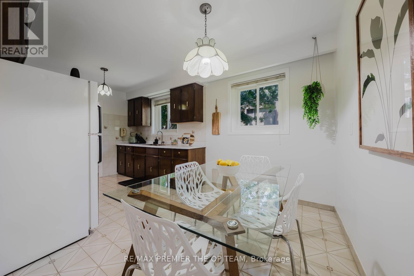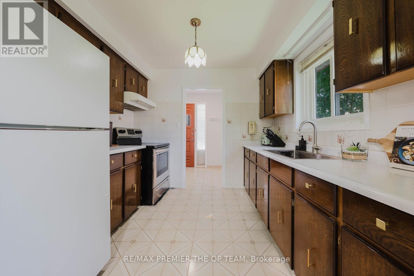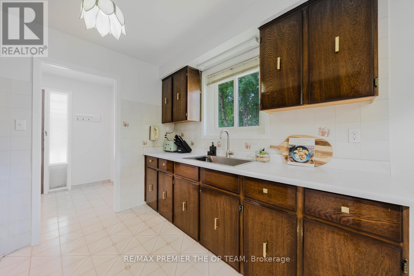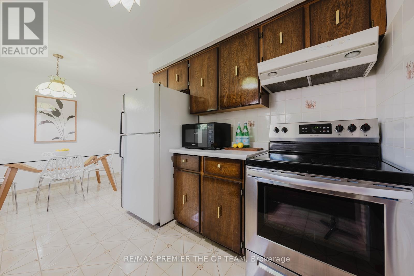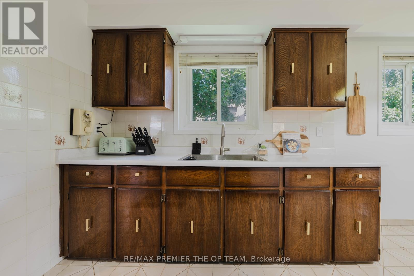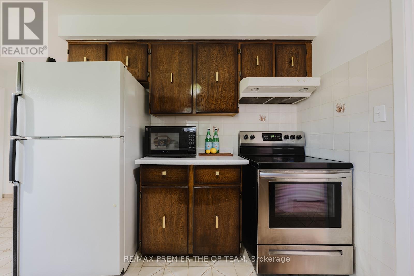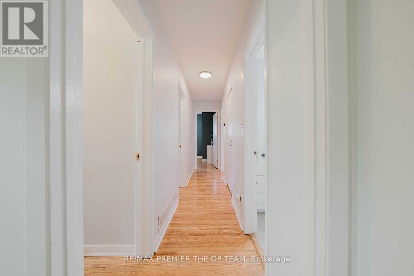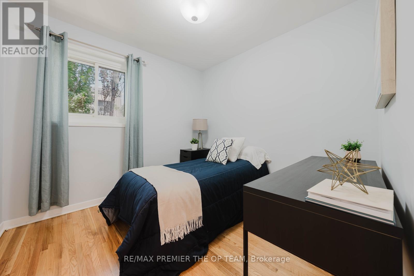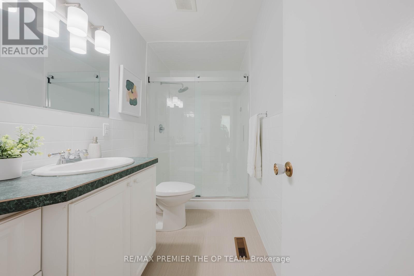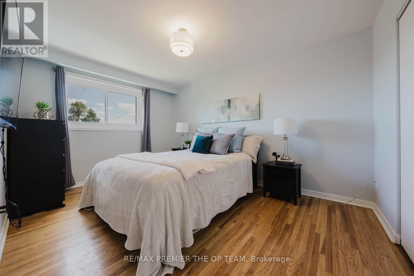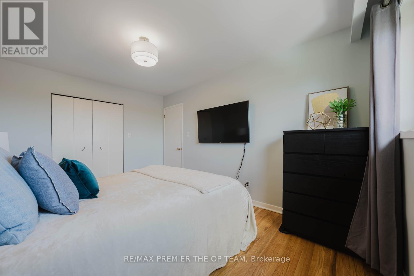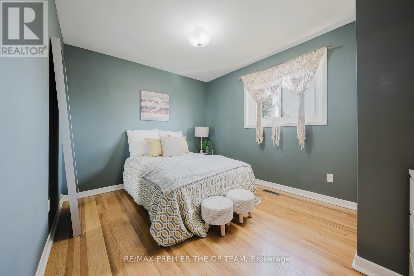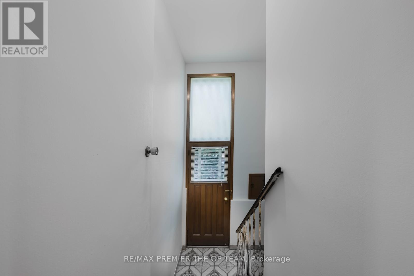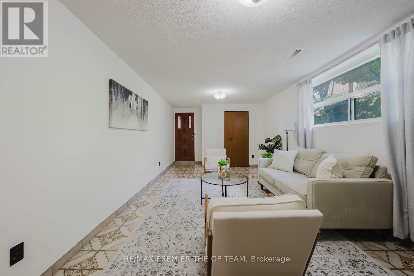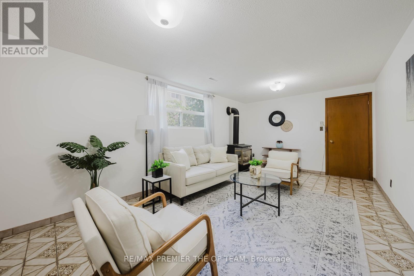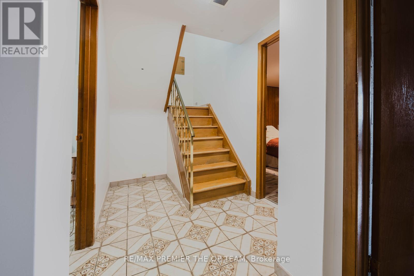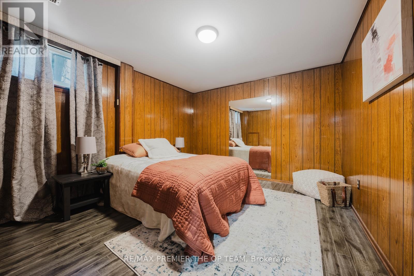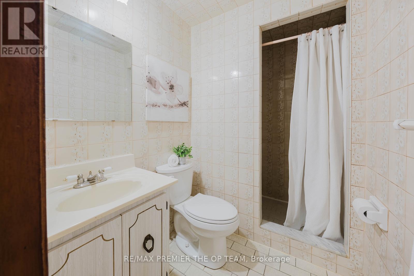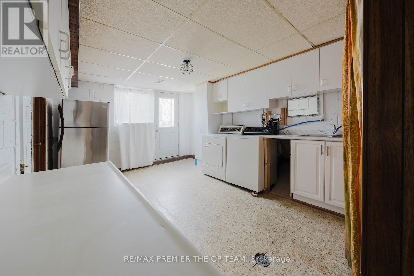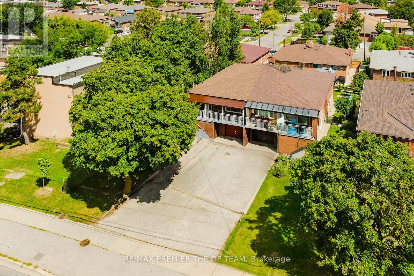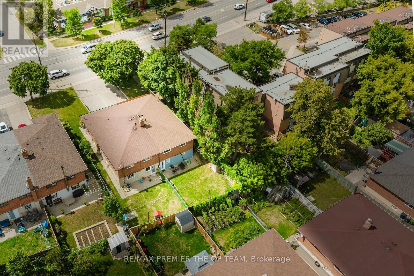2939 Islington Avenue Toronto, Ontario M9L 2K3
$889,000
Exciting Opportunity for Investors & Renovators! Unlock the potential of this lovingly maintained family home, ideally situated in a high-demand neighbourhood. Proudly owned by the same family for over 5 years, this property is perfect for large families, multi-generational eat-in kitchen, expansive living and dining areas, and three generously sized bedrooms. A newly renovated 3-piece bathroom adds modern comfort, while the covered front balcony offers a charming space to enjoy your morning coffee or evening unwind. Beautiful hardwood floors flow throughout the main level, enhancing the home's character and warmth. The fully finished basement in-law suite comes complete with a separate kitchen, bathroom, and two private entrances-providing flexility for extended family or income potential. A convenient walkout leads directly to the backyard, complemented by a newly added concrete side walkway for easy access and improved curb appeal. Located just minutes from top-rated schools, scenic parks, shopping, and transit, this home presents endless opportunities to customize or invest. Don't miss your chance to create something truly special in a prime location! (id:55460)
Property Details
| MLS® Number | W12324894 |
| Property Type | Single Family |
| Community Name | Humber Summit |
| Amenities Near By | Hospital, Park, Place Of Worship, Public Transit |
| Equipment Type | Water Heater |
| Parking Space Total | 5 |
| Rental Equipment Type | Water Heater |
| Structure | Porch |
Building
| Bathroom Total | 2 |
| Bedrooms Above Ground | 3 |
| Bedrooms Below Ground | 1 |
| Bedrooms Total | 4 |
| Age | 51 To 99 Years |
| Amenities | Fireplace(s) |
| Appliances | Central Vacuum, Water Heater, Dryer, Washer |
| Architectural Style | Raised Bungalow |
| Basement Development | Finished |
| Basement Features | Separate Entrance, Walk Out |
| Basement Type | N/a (finished) |
| Construction Style Attachment | Semi-detached |
| Cooling Type | Central Air Conditioning, Ventilation System |
| Exterior Finish | Brick |
| Fire Protection | Smoke Detectors |
| Fireplace Present | Yes |
| Fireplace Total | 1 |
| Flooring Type | Hardwood, Ceramic |
| Foundation Type | Concrete |
| Heating Fuel | Natural Gas |
| Heating Type | Forced Air |
| Stories Total | 1 |
| Size Interior | 1,100 - 1,500 Ft2 |
| Type | House |
| Utility Water | Municipal Water |
Parking
| Garage |
Land
| Acreage | No |
| Fence Type | Fenced Yard |
| Land Amenities | Hospital, Park, Place Of Worship, Public Transit |
| Sewer | Sanitary Sewer |
| Size Depth | 120 Ft |
| Size Frontage | 32 Ft ,6 In |
| Size Irregular | 32.5 X 120 Ft |
| Size Total Text | 32.5 X 120 Ft |
Rooms
| Level | Type | Length | Width | Dimensions |
|---|---|---|---|---|
| Lower Level | Kitchen | 3.23 m | 3.15 m | 3.23 m x 3.15 m |
| Lower Level | Great Room | 6.63 m | 2.74 m | 6.63 m x 2.74 m |
| Lower Level | Family Room | 3.23 m | 3.1 m | 3.23 m x 3.1 m |
| Lower Level | Laundry Room | 2 m | 2 m | 2 m x 2 m |
| Main Level | Living Room | 4.45 m | 4.02 m | 4.45 m x 4.02 m |
| Main Level | Laundry Room | 2 m | 1.75 m | 2 m x 1.75 m |
| Main Level | Dining Room | 3.09 m | 2.79 m | 3.09 m x 2.79 m |
| Main Level | Kitchen | 2.9 m | 2.74 m | 2.9 m x 2.74 m |
| Main Level | Eating Area | 3.73 m | 2.19 m | 3.73 m x 2.19 m |
| Main Level | Primary Bedroom | 4.32 m | 3.04 m | 4.32 m x 3.04 m |
| Main Level | Bedroom 2 | 3.23 m | 3.13 m | 3.23 m x 3.13 m |
| Main Level | Bedroom 3 | 2.74 m | 2.74 m | 2.74 m x 2.74 m |
Utilities
| Cable | Available |
| Electricity | Installed |
| Sewer | Installed |
Salesperson
(416) 270-1431
(416) 270-1431
www.theopteam.ca/
www.facebook.com/theopteamremax
www.twitter.com/team_op
www.linkedin.com/in/theopteam
3550 Rutherford Rd #80
Vaughan, Ontario L4H 3T8
(416) 987-8000
(416) 987-8001
www.theopteam.ca/
Salesperson
(416) 987-8000
3550 Rutherford Rd #80
Vaughan, Ontario L4H 3T8
(416) 987-8000
(416) 987-8001
www.theopteam.ca/






