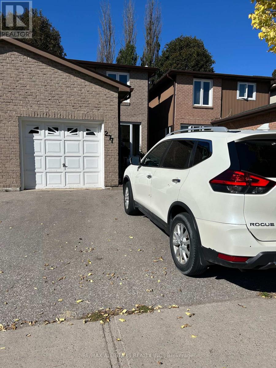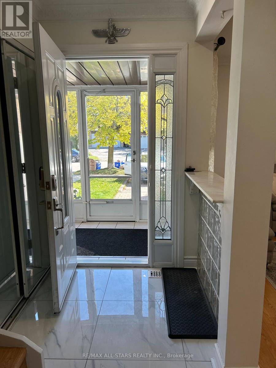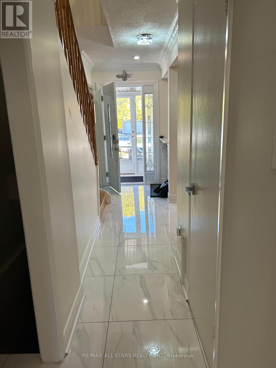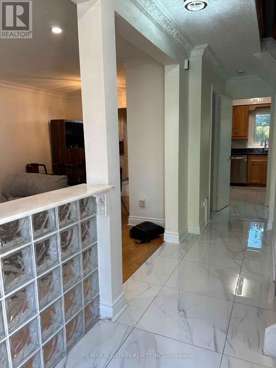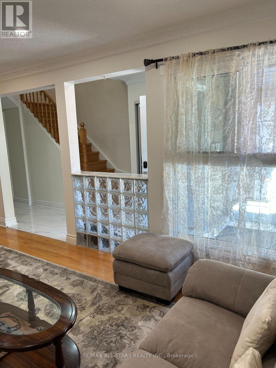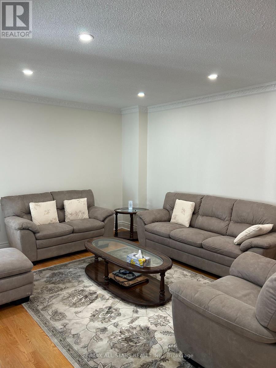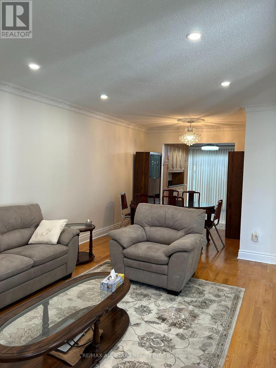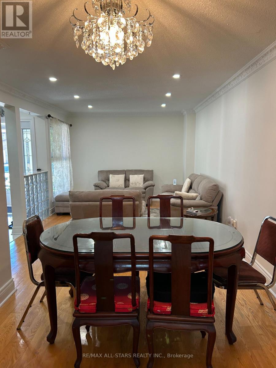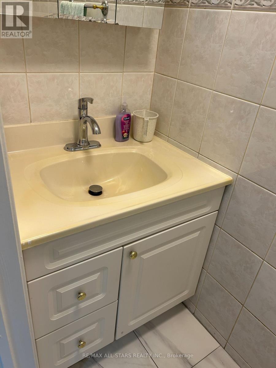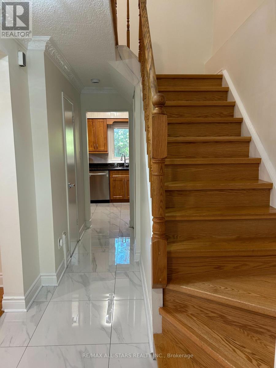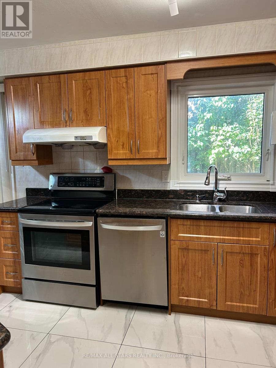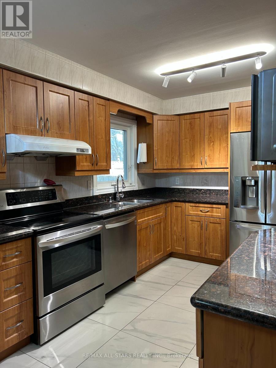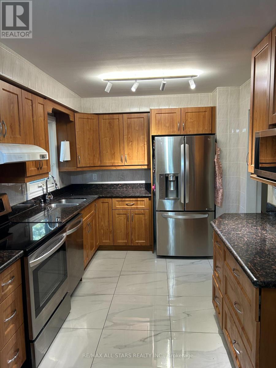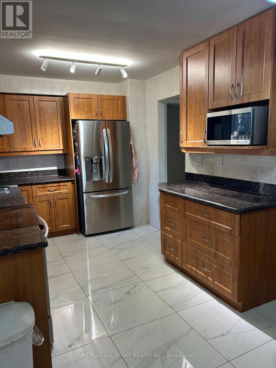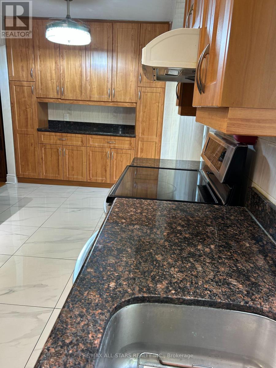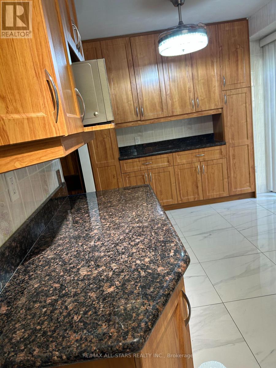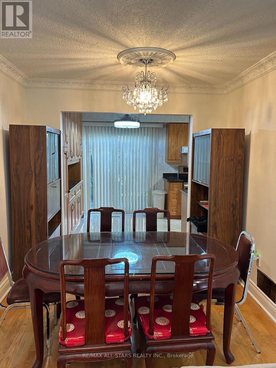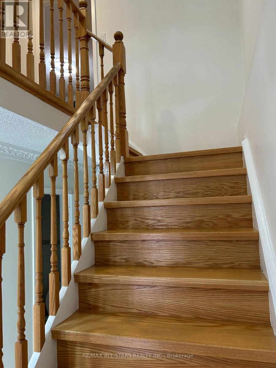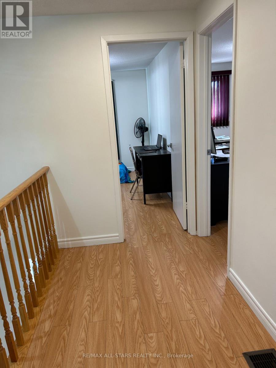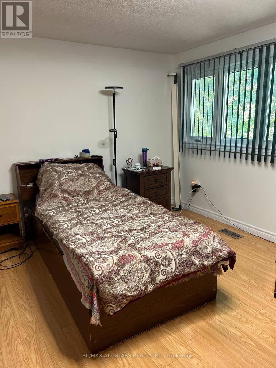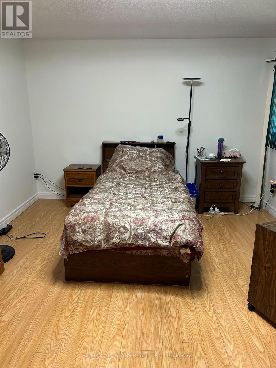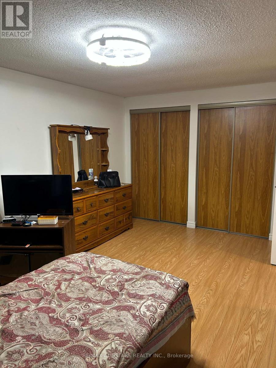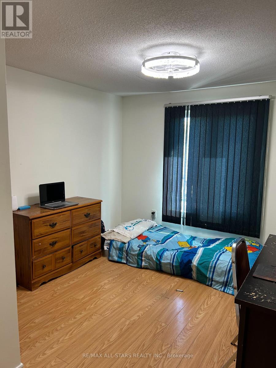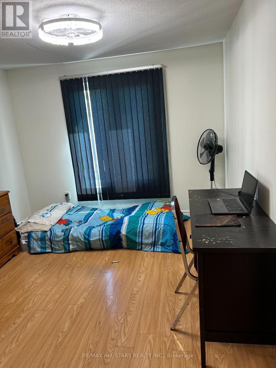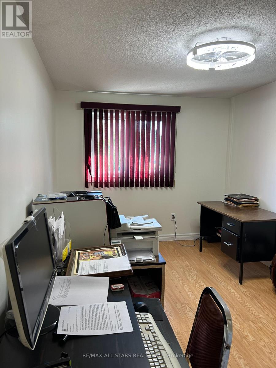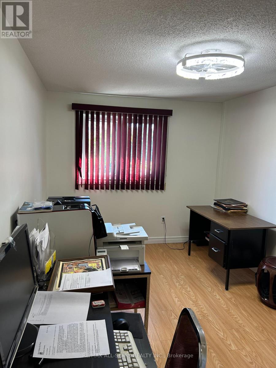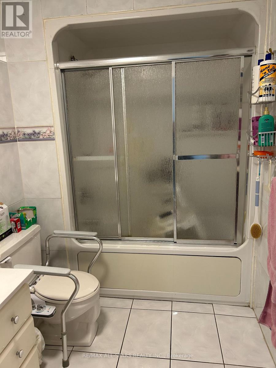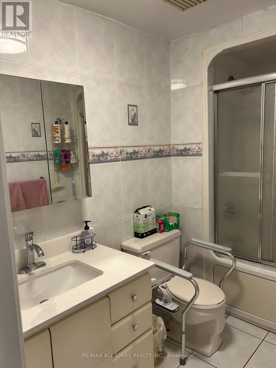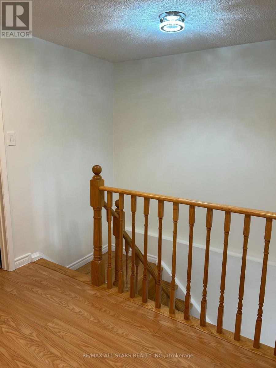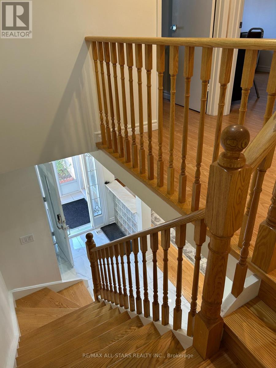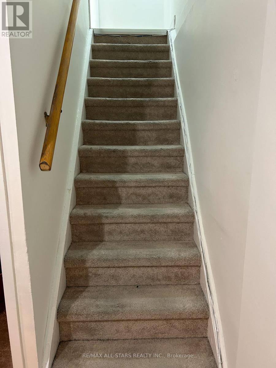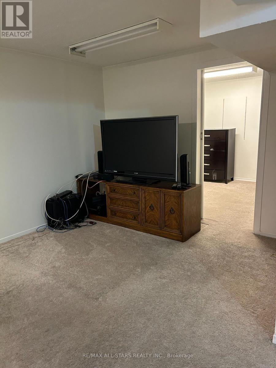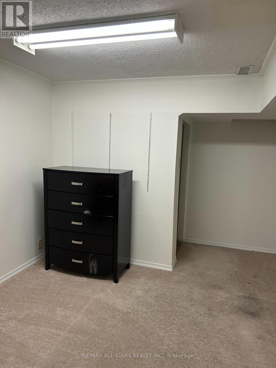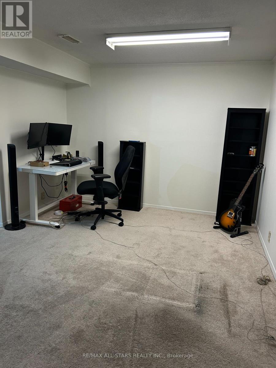277 Risebrough Circuit Markham, Ontario L3R 3J3
3 Bedroom
2 Bathroom
1,100 - 1,500 ft2
Central Air Conditioning
Forced Air
$858,000
Milliken Mills West-neighbourhood, near Birchmount and Steeles. Great for a family with kids & walk to school. This 3 Bedroom desirable home with lots of upgrades is newly painted, ceramic floor tiles, new electric light fixtures, Potlights, parquet floors and stainless steel appliances, and a w/o to backyard. Close to all amenities, schools, park, etc, etc... (id:55460)
Property Details
| MLS® Number | N12464170 |
| Property Type | Single Family |
| Community Name | Milliken Mills West |
| Equipment Type | Water Heater |
| Parking Space Total | 2 |
| Rental Equipment Type | Water Heater |
Building
| Bathroom Total | 2 |
| Bedrooms Above Ground | 3 |
| Bedrooms Total | 3 |
| Age | 31 To 50 Years |
| Appliances | Dishwasher, Dryer, Jacuzzi, Microwave, Stove, Washer, Window Coverings, Refrigerator |
| Basement Development | Finished |
| Basement Type | N/a (finished) |
| Construction Style Attachment | Semi-detached |
| Cooling Type | Central Air Conditioning |
| Flooring Type | Parquet |
| Half Bath Total | 1 |
| Heating Fuel | Natural Gas |
| Heating Type | Forced Air |
| Stories Total | 2 |
| Size Interior | 1,100 - 1,500 Ft2 |
| Type | House |
| Utility Water | Municipal Water |
Parking
| Attached Garage | |
| Garage |
Land
| Acreage | No |
| Sewer | Sanitary Sewer |
| Size Depth | 100 Ft |
| Size Frontage | 22 Ft |
| Size Irregular | 22 X 100 Ft |
| Size Total Text | 22 X 100 Ft |
Rooms
| Level | Type | Length | Width | Dimensions |
|---|---|---|---|---|
| Second Level | Primary Bedroom | 5.05 m | 3.45 m | 5.05 m x 3.45 m |
| Second Level | Bedroom 2 | 4.74 m | 2.67 m | 4.74 m x 2.67 m |
| Second Level | Bedroom 3 | 3.63 m | 3.02 m | 3.63 m x 3.02 m |
| Main Level | Living Room | 5.09 m | 3.49 m | 5.09 m x 3.49 m |
| Main Level | Dining Room | 2.2 m | 2.7 m | 2.2 m x 2.7 m |
| Main Level | Kitchen | 5.72 m | 2.71 m | 5.72 m x 2.71 m |

RE/MAX ALL-STARS REALTY INC.
5071 Highway 7 East #5
Unionville, Ontario L3R 1N3
5071 Highway 7 East #5
Unionville, Ontario L3R 1N3
(905) 477-0011
(905) 477-6839

