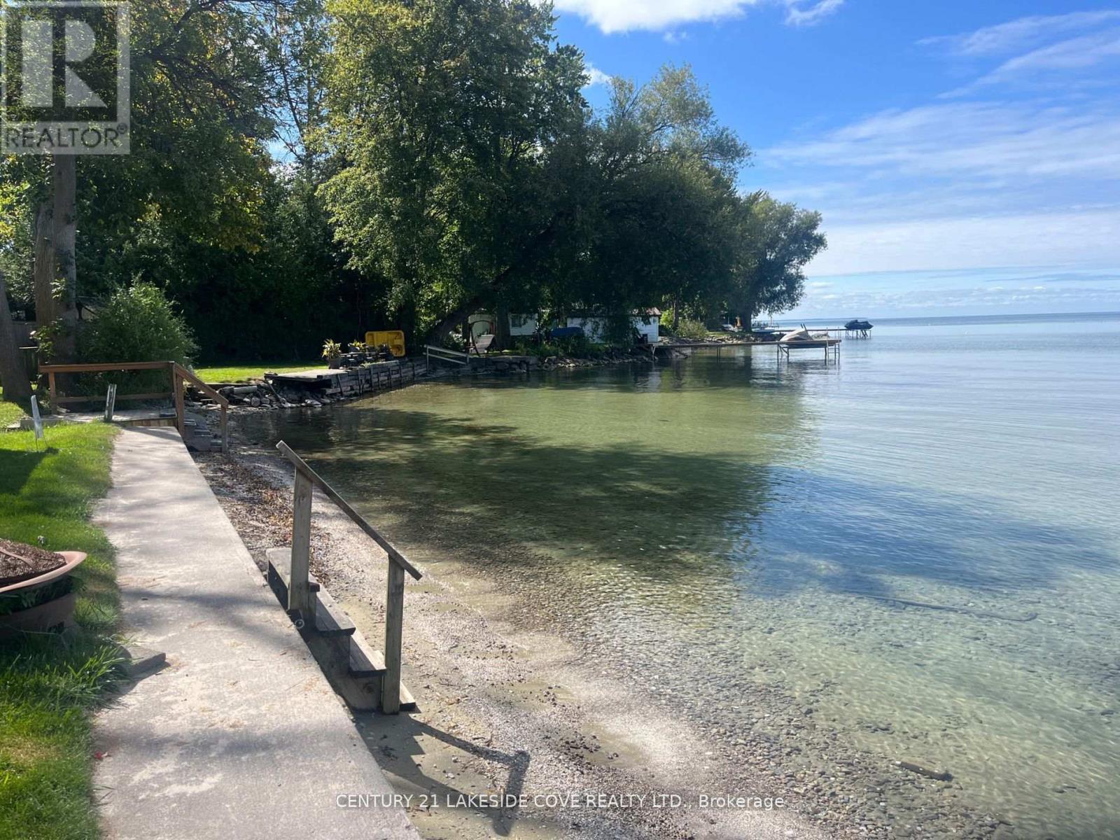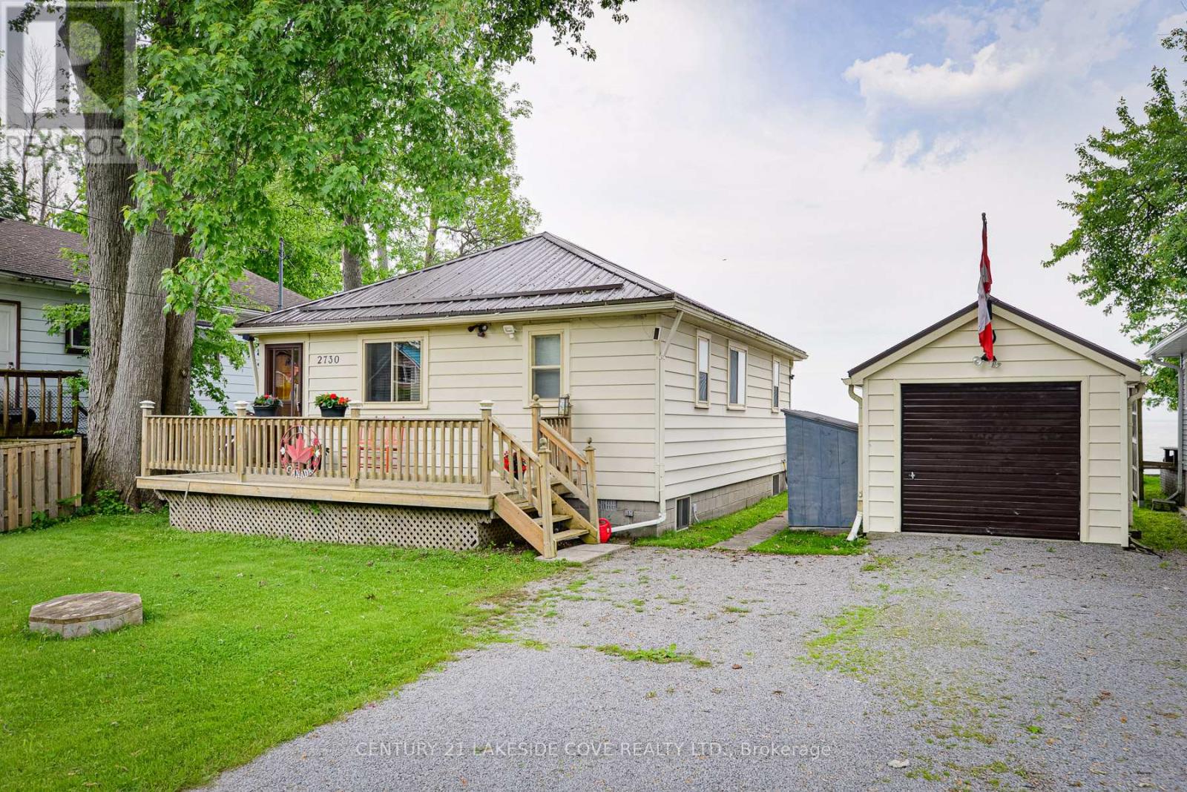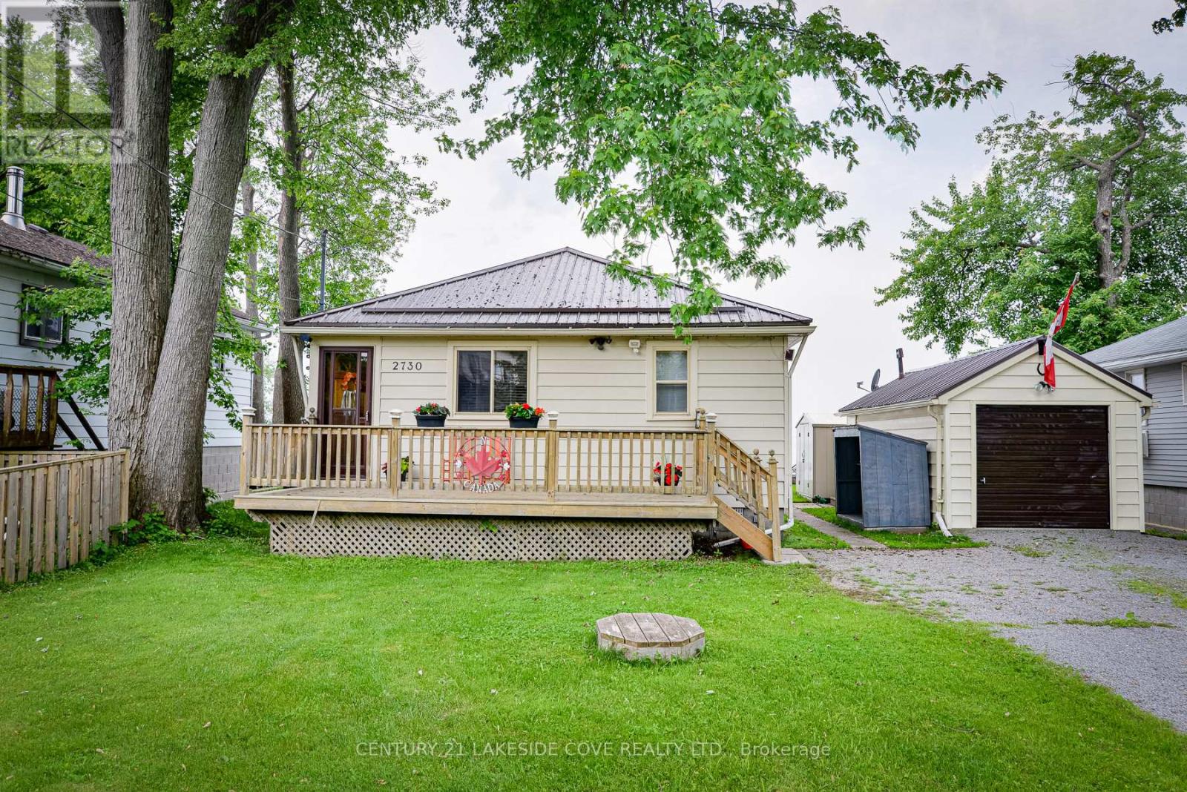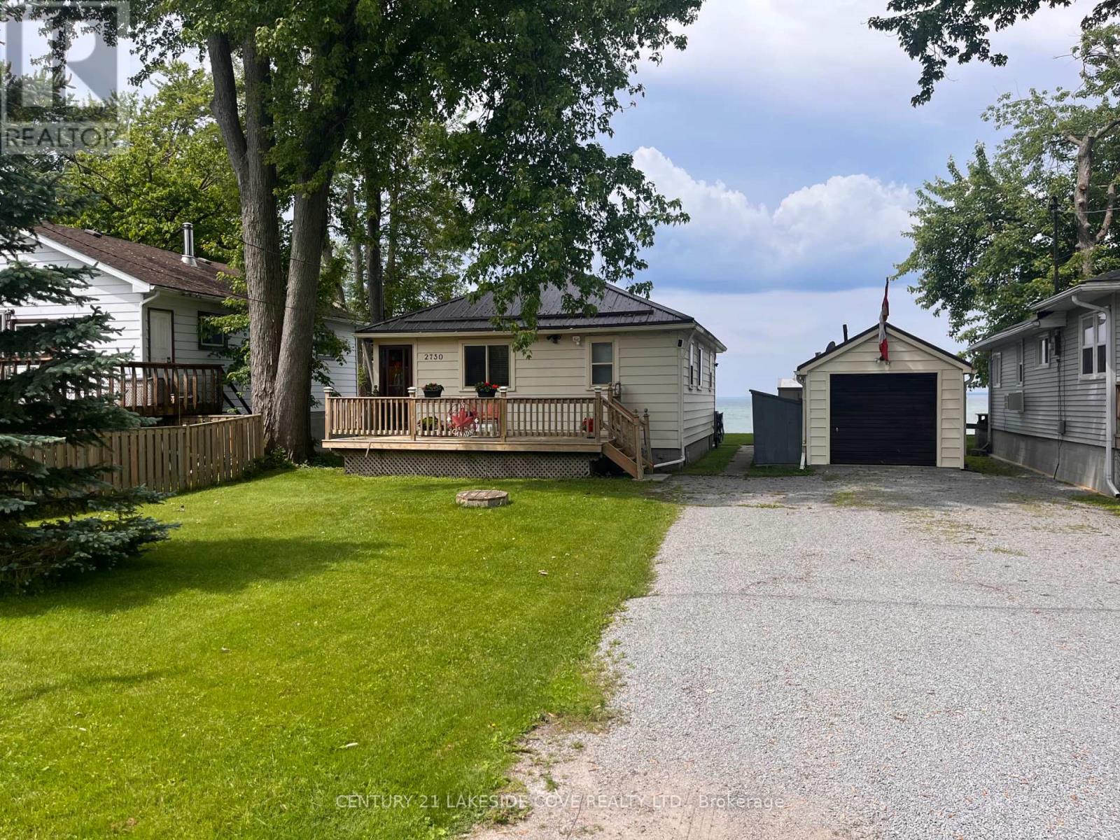2730 Lone Birch Trail N Ramara, Ontario L0K 1B0
$979,000
**LAKE SIMCOE: Enchanting Waters of Lone Birch Trail**. Discover the Tranquil Charm of Lone Birch Trail, 50 Feet of Direct Waterfront on the Stunning Lake Simcoe Awaits You. This Exquisite Four-Season Home or Cottage Boasts three Inviting Bedrooms and a Beautifully Designed Open-Concept Living and Dining area, Perfectly Blending Cozy Rural Allure with the Breathtaking Beauty of Nature. Awaken your Senses with Serene Waterfront Views and be Captivated by the Magnificent Sunsets that Paint the Sky over the Shimmering Lake from your Expansive 12' x 20' Deck an Enchanting Setting for Unforgettable Evenings with Family and Friends. Ideally Situated Just 90 minutes from the Greater Toronto Area (GTA), this Serene Oasis Provides the Perfect Escape for Effortless Weekend Getaways. Enjoy the Abundance of Nearby Amenities, Including Picturesque Ramara Walking Trails, Lush Parks, Vibrant Marinas, Delightful Restaurants, and Convenient City Services, all Contributing to a Fulfilling and Convenient Lifestyle. Seize this Extraordinary Opportunity to Own your Piece of Paradise on the Idyllic Shores of Lake Simcoe! **EXTRAS:** Embrace the Season by Buying Now 2025 and Revel in the Joy of Spring and Summer at Lake Simcoe! Features Include a Durable Metal Roof, a Detached Garage, Two Expansive Decks, a Freshly Painted Interior (2024), and a Proud Feature in HAVEN Magazine. (id:55460)
Property Details
| MLS® Number | S12091450 |
| Property Type | Single Family |
| Community Name | Rural Ramara |
| Amenities Near By | Marina, Park |
| Community Features | Fishing, School Bus |
| Easement | Unknown, None |
| Features | Level Lot, Irregular Lot Size, Lighting, Level, Carpet Free |
| Parking Space Total | 7 |
| Structure | Deck, Porch, Patio(s), Shed, Breakwater |
| View Type | View Of Water, Lake View, Direct Water View, Unobstructed Water View |
| Water Front Type | Waterfront |
Building
| Bathroom Total | 1 |
| Bedrooms Above Ground | 3 |
| Bedrooms Total | 3 |
| Age | 51 To 99 Years |
| Amenities | Fireplace(s), Separate Electricity Meters |
| Appliances | Water Heater, Water Meter, Dishwasher, Furniture, Stove, Refrigerator |
| Architectural Style | Bungalow |
| Basement Type | Crawl Space |
| Construction Style Attachment | Detached |
| Exterior Finish | Aluminum Siding |
| Fire Protection | Monitored Alarm, Smoke Detectors |
| Fireplace Present | Yes |
| Fireplace Total | 1 |
| Flooring Type | Laminate |
| Foundation Type | Concrete |
| Half Bath Total | 1 |
| Heating Fuel | Electric |
| Heating Type | Baseboard Heaters |
| Stories Total | 1 |
| Size Interior | 700 - 1,100 Ft2 |
| Type | House |
| Utility Water | Municipal Water |
Parking
| Detached Garage | |
| Garage |
Land
| Access Type | Year-round Access, Highway Access, Water Access, Public Road |
| Acreage | No |
| Land Amenities | Marina, Park |
| Landscape Features | Landscaped |
| Sewer | Holding Tank |
| Size Depth | 74 Ft ,6 In |
| Size Frontage | 50 Ft ,4 In |
| Size Irregular | 50.4 X 74.5 Ft ; 74.48ft X 51.04ft X 64.22ft X 50.00 Ft |
| Size Total Text | 50.4 X 74.5 Ft ; 74.48ft X 51.04ft X 64.22ft X 50.00 Ft|under 1/2 Acre |
| Zoning Description | Sr |
Rooms
| Level | Type | Length | Width | Dimensions |
|---|---|---|---|---|
| Main Level | Living Room | 3.5 m | 4.57 m | 3.5 m x 4.57 m |
| Main Level | Kitchen | 2.28 m | 4.57 m | 2.28 m x 4.57 m |
| Main Level | Dining Room | 3.04 m | 3.65 m | 3.04 m x 3.65 m |
| Main Level | Bedroom | 2.92 m | 2.43 m | 2.92 m x 2.43 m |
| Main Level | Bedroom 2 | 2.86 m | 2.43 m | 2.86 m x 2.43 m |
| Main Level | Bedroom 3 | 2.92 m | 2.43 m | 2.92 m x 2.43 m |
Utilities
| Cable | Installed |
| Sewer | Available |
https://www.realtor.ca/real-estate/28187647/2730-lone-birch-trail-n-ramara-rural-ramara
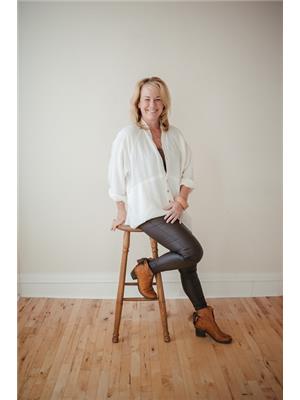
Salesperson
(705) 484-2121
kari-cipolla.c21.ca/
www.facebook.com/karicipolla
twitter.com/@CipollaKari

87 Laguna Pkwy #7
Lagoon City Brechin, Ontario L0K 1B0
(705) 484-2121
(705) 484-2104
www.lakesidecoverealty.c21.ca/


