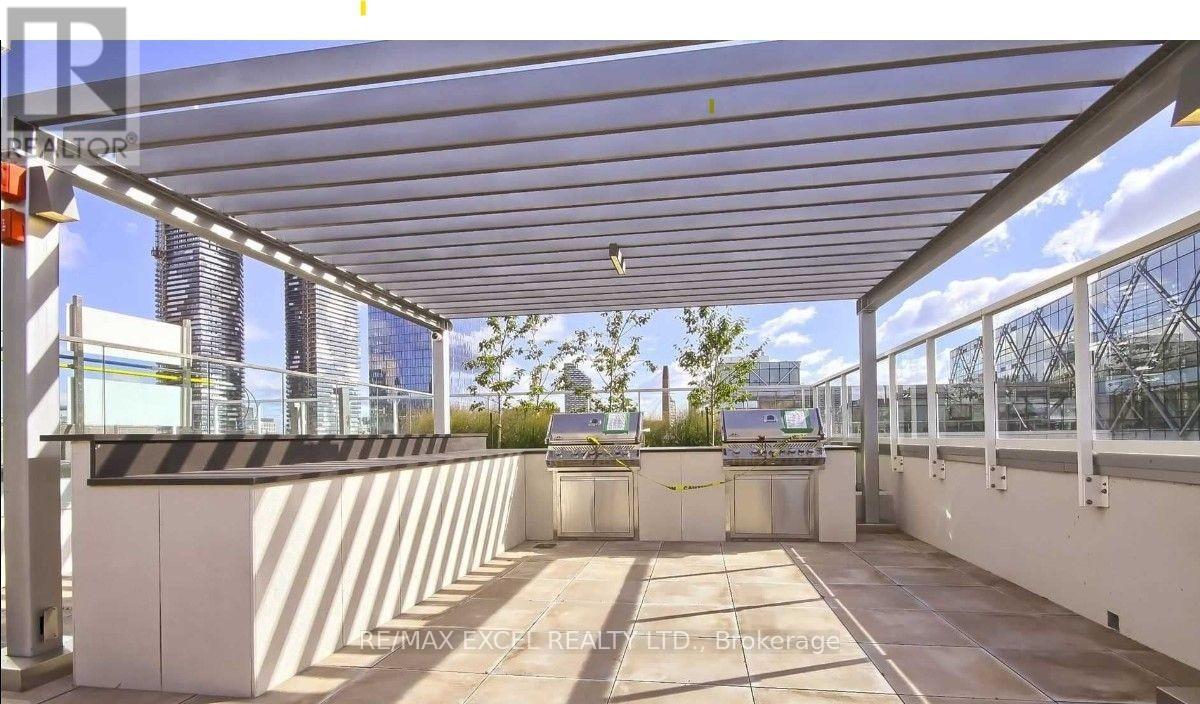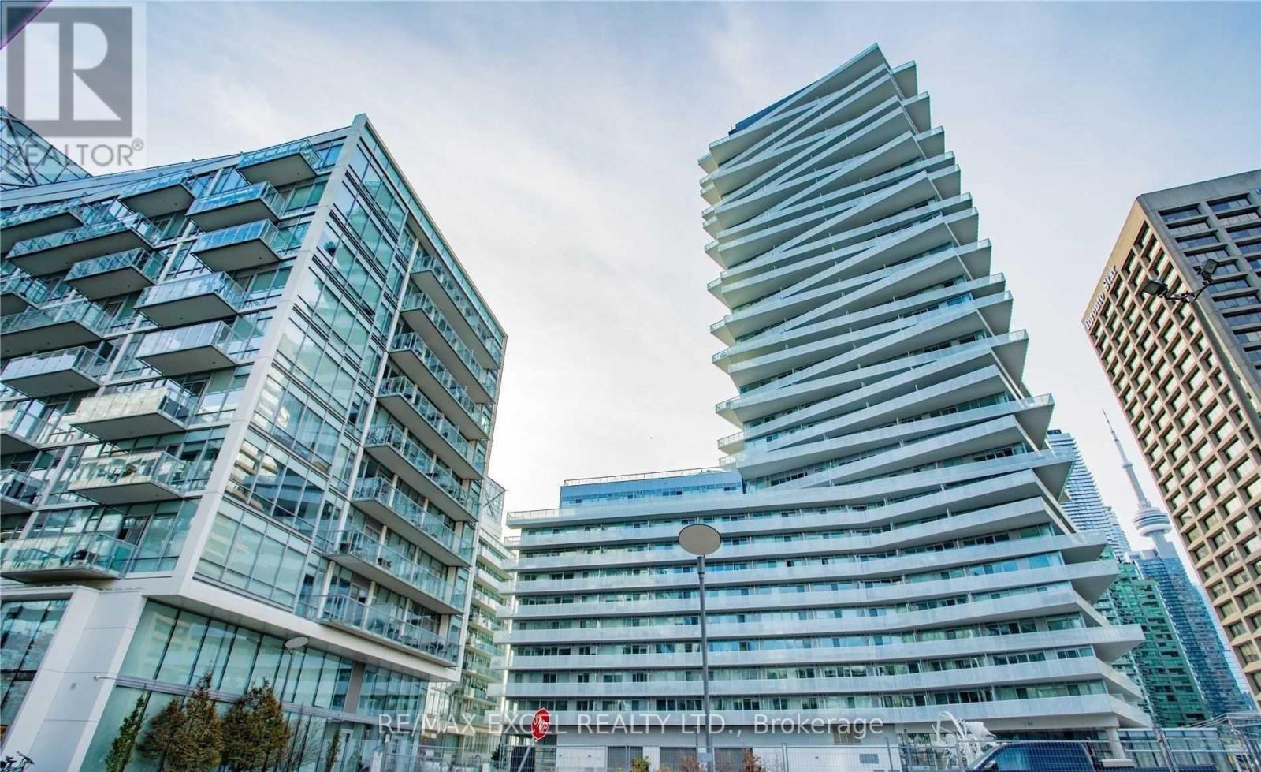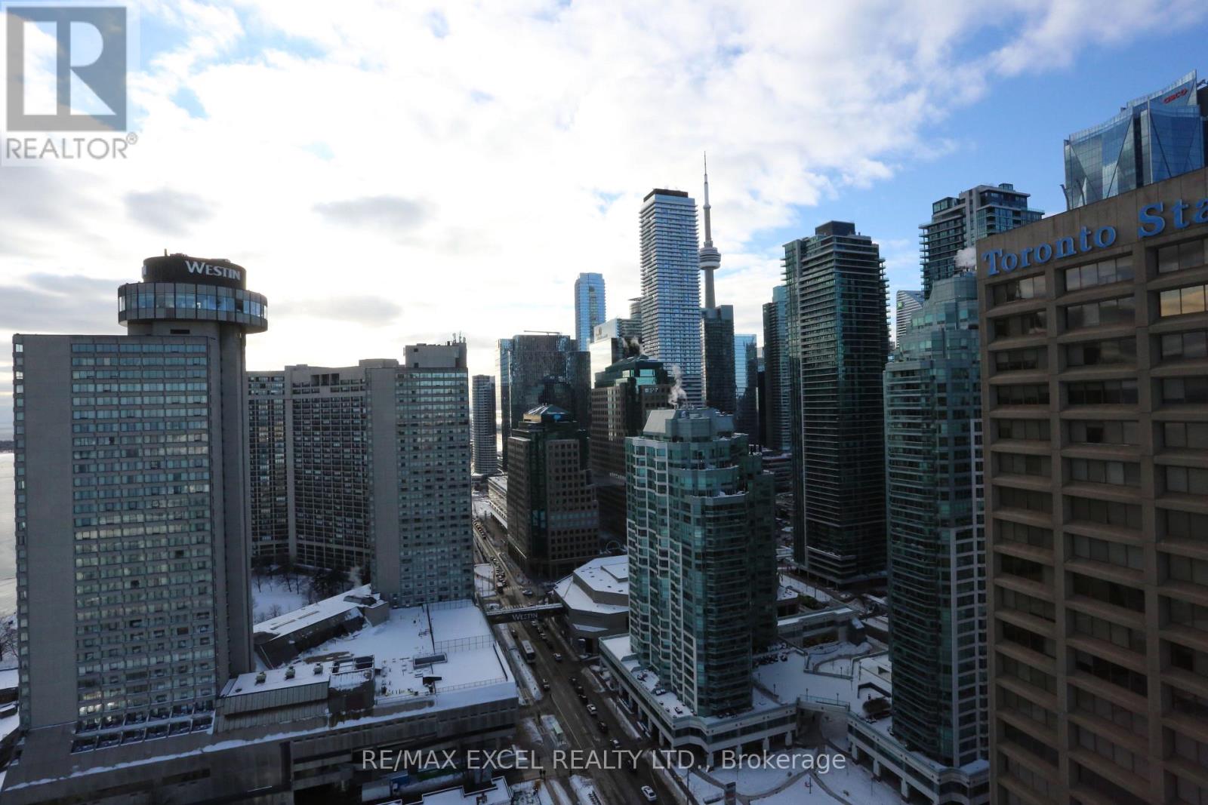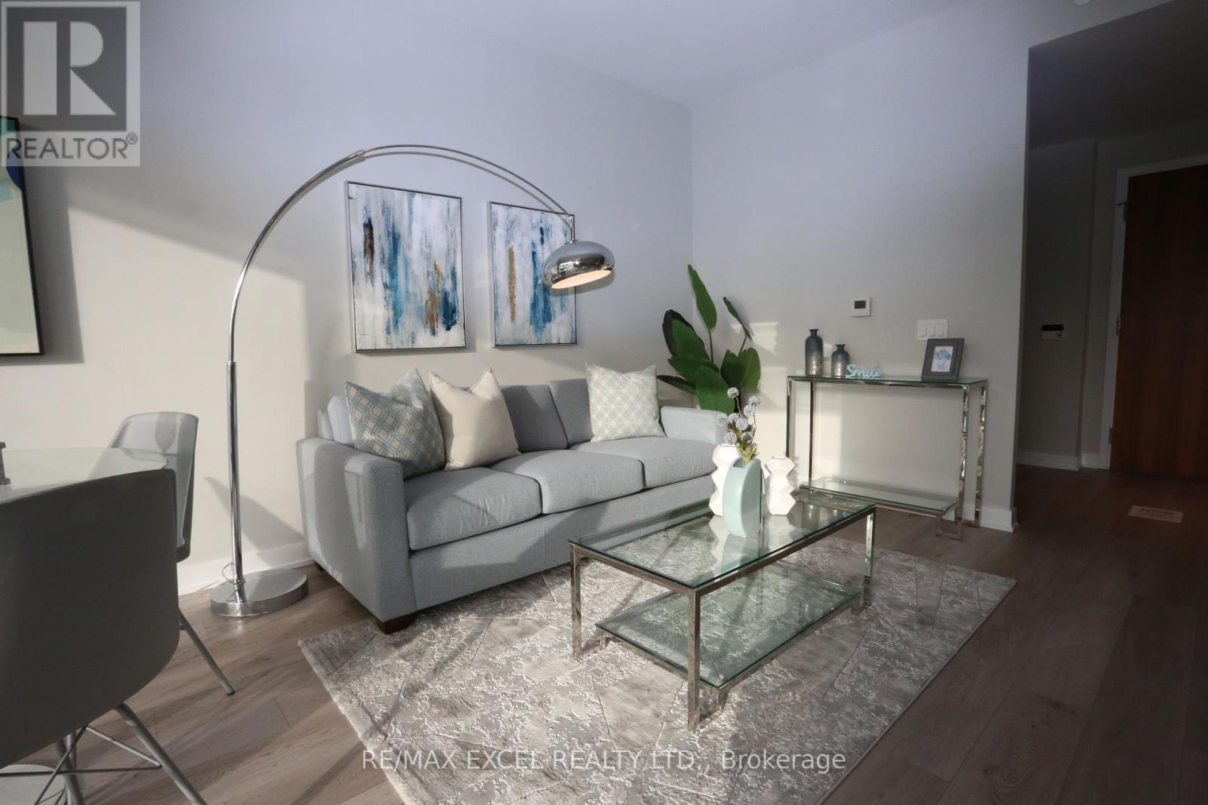2705 - 15 Queens Quay E Toronto, Ontario M5E 0C5
$679,900Maintenance, Common Area Maintenance, Insurance
$502.01 Monthly
Maintenance, Common Area Maintenance, Insurance
$502.01 MonthlyWelcome to Pier 27 tower by the Lake. This truly breathtaking West facing 1 bedroom + den unit with floor to ceiling windows gives you the best view of the city and water and the city. Den can be an office or guest room. Cook in your kitchen with the enjoyment of this scenic view of the city and calming waters with top of the line European appliances. Modern bathroom design with a soaker tub. Stunning lobby and state of the art building amenities including 24 hr concierge, outdoor pool, gym, party room, media room and library. Bike lanes right at your door, minutes walk to Union station, St. Lawrence Market, Rogers Centre, Scotiabank arena and financial district. (id:55460)
Property Details
| MLS® Number | C11984178 |
| Property Type | Single Family |
| Community Name | Waterfront Communities C8 |
| Amenities Near By | Beach, Marina, Park, Public Transit |
| Community Features | Pet Restrictions |
| Features | Balcony |
| View Type | View |
Building
| Bathroom Total | 1 |
| Bedrooms Above Ground | 1 |
| Bedrooms Below Ground | 1 |
| Bedrooms Total | 2 |
| Amenities | Security/concierge, Exercise Centre, Party Room |
| Cooling Type | Central Air Conditioning |
| Exterior Finish | Concrete |
| Flooring Type | Laminate, Ceramic |
| Heating Fuel | Natural Gas |
| Heating Type | Forced Air |
| Size Interior | 500 - 599 Ft2 |
| Type | Apartment |
Parking
| Underground | |
| Garage |
Land
| Acreage | No |
| Land Amenities | Beach, Marina, Park, Public Transit |
| Zoning Description | Residential Condominium |
Rooms
| Level | Type | Length | Width | Dimensions |
|---|---|---|---|---|
| Main Level | Living Room | 4.95 m | 3.35 m | 4.95 m x 3.35 m |
| Main Level | Dining Room | 4.95 m | 3.35 m | 4.95 m x 3.35 m |
| Main Level | Kitchen | 4.95 m | 3.35 m | 4.95 m x 3.35 m |
| Main Level | Primary Bedroom | 3.29 m | 2.47 m | 3.29 m x 2.47 m |
| Main Level | Den | 1.83 m | 2.18 m | 1.83 m x 2.18 m |
| Main Level | Bathroom | Measurements not available |


50 Acadia Ave Suite 120
Markham, Ontario L3R 0B3
(905) 475-4750
(905) 475-4770
www.remaxexcel.com/

































