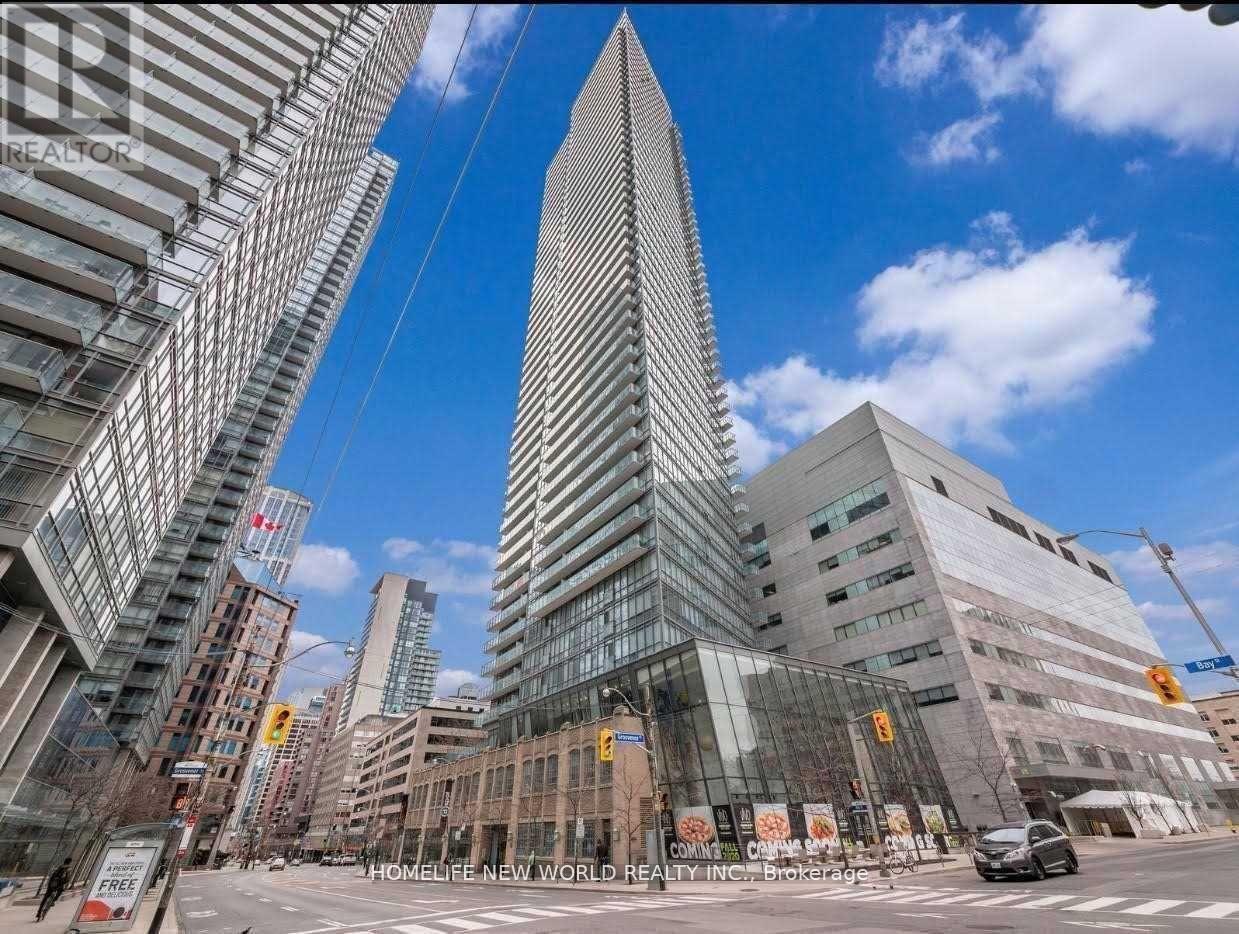2704 - 832 Bay Street Toronto, Ontario M5S 1Z6
1 Bedroom
1 Bathroom
499.9955 - 598.9955 sqft
Outdoor Pool
Central Air Conditioning
Forced Air
$2,390 Monthly
Luxury 'Burano' Building In Prestigious Bay/College Area. Fabulous Unobstructed City View, View Of Queen's Park & Rom, 9ft Floor-To-Ceiling Windows In Living & Bedroom, Functional Layout, Excellent Floor Plan Maximizing Space & Use, Open Concept, Kitchen W/Granite Breakfast Bar Connecting The Open Concept Living/Dining Space, Bright Bedroom W/ Sliding Door & Double Closet , Steps To U Of F & TMU, Subway, Hospitals, Restaurants, Shopping & Financial District, Extensive Facilities - Outdoor Pool, Rooftop Patio, Gym Rm, 24 Hrs Concierge, Theatre Rm, Etc. No Pets And Non-Smokers **** EXTRAS **** Water, Heat, CAC included, Tenant pay Hydro (id:55460)
Property Details
| MLS® Number | C11890016 |
| Property Type | Single Family |
| Neigbourhood | Yorkville |
| Community Name | Bay Street Corridor |
| CommunityFeatures | Pets Not Allowed |
| PoolType | Outdoor Pool |
| ViewType | View |
Building
| BathroomTotal | 1 |
| BedroomsAboveGround | 1 |
| BedroomsTotal | 1 |
| Amenities | Security/concierge, Exercise Centre, Separate Electricity Meters |
| Appliances | Dishwasher, Dryer, Microwave, Refrigerator, Stove, Washer |
| CoolingType | Central Air Conditioning |
| ExteriorFinish | Concrete |
| FlooringType | Hardwood, Carpeted |
| HeatingFuel | Natural Gas |
| HeatingType | Forced Air |
| SizeInterior | 499.9955 - 598.9955 Sqft |
| Type | Apartment |
Land
| Acreage | No |
Rooms
| Level | Type | Length | Width | Dimensions |
|---|---|---|---|---|
| Ground Level | Living Room | 3.94 m | 3.46 m | 3.94 m x 3.46 m |
| Ground Level | Dining Room | 3.94 m | 3.46 m | 3.94 m x 3.46 m |
| Ground Level | Kitchen | 2.32 m | 2.13 m | 2.32 m x 2.13 m |
| Ground Level | Primary Bedroom | 3.57 m | 2.61 m | 3.57 m x 2.61 m |

HOMELIFE NEW WORLD REALTY INC.
201 Consumers Rd., Ste. 205
Toronto, Ontario M2J 4G8
201 Consumers Rd., Ste. 205
Toronto, Ontario M2J 4G8
(416) 490-1177
(416) 490-1928
www.homelifenewworld.com/





















