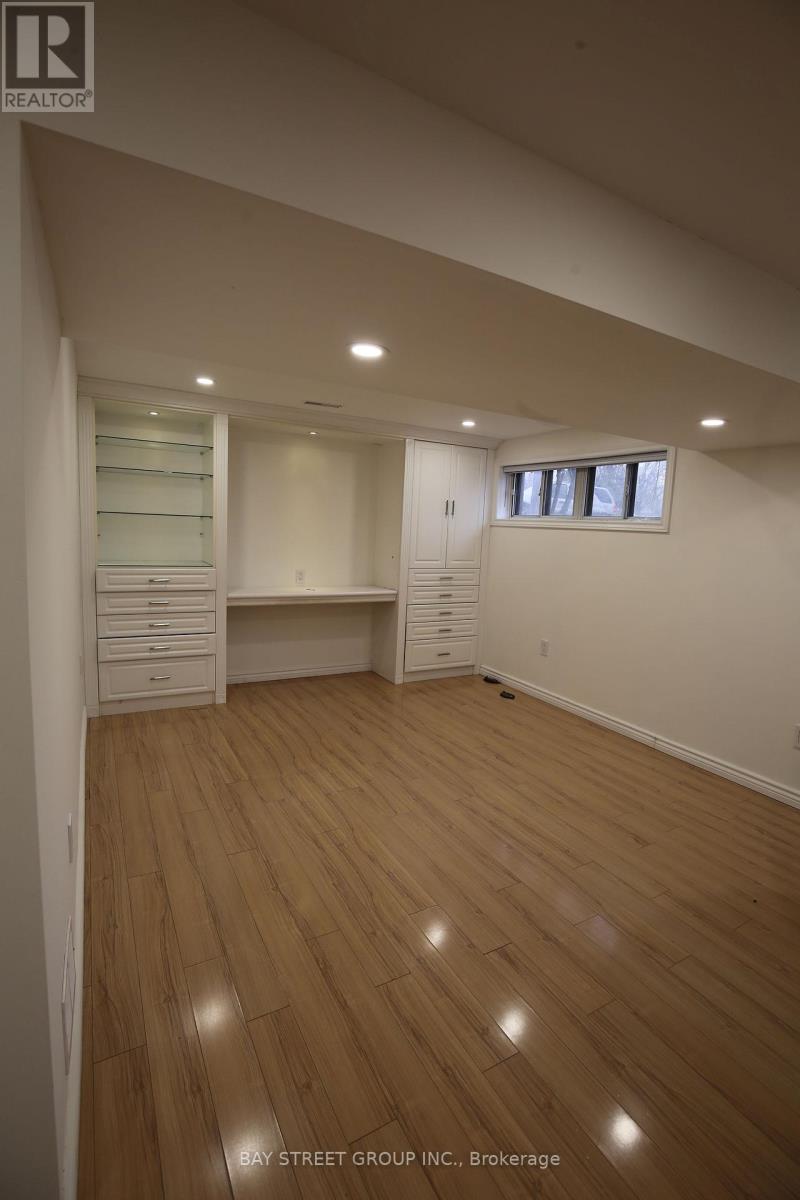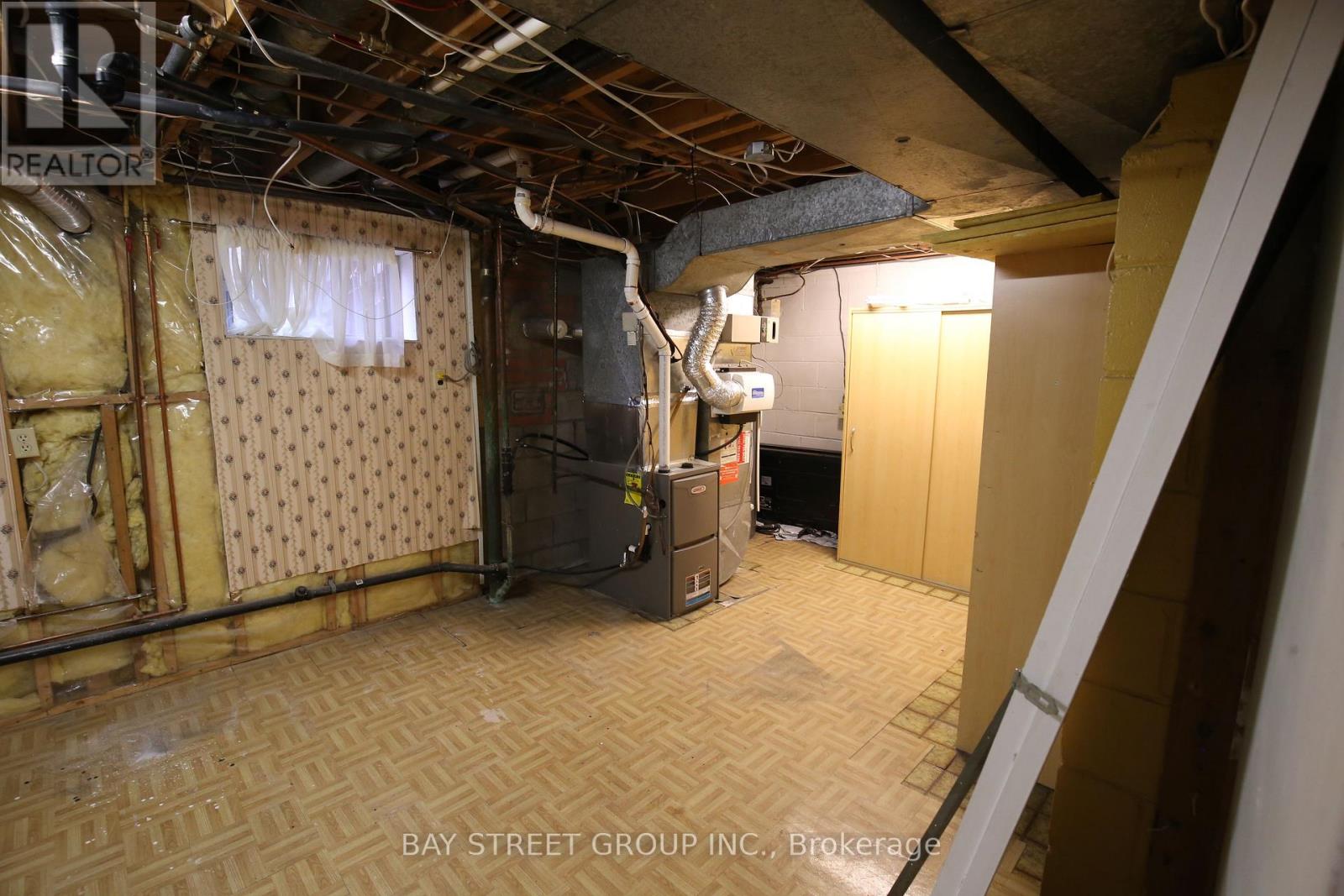27 Manorwood Road Toronto, Ontario M1P 4G8
5 Bedroom
2 Bathroom
Bungalow
Fireplace
Inground Pool
Central Air Conditioning
Forced Air
$890,000
Lovely affordable well-maintained house! 3+2 bedrooms, new paint, new lights fixture, new potlights. super conveniente location, walking distance to schools, STC shopping center, public transit, grocery stores; mintures to HWY401. Hardwood Flooring on main floor, finished basement, private full size pool in the backyard. One of the seller is RREA. Pool needs new liners. two separate side entrances for protential of two apartments. (id:55460)
Property Details
| MLS® Number | E11983689 |
| Property Type | Single Family |
| Community Name | Bendale |
| Features | Irregular Lot Size, Carpet Free |
| Parking Space Total | 4 |
| Pool Type | Inground Pool |
Building
| Bathroom Total | 2 |
| Bedrooms Above Ground | 3 |
| Bedrooms Below Ground | 2 |
| Bedrooms Total | 5 |
| Architectural Style | Bungalow |
| Basement Development | Finished |
| Basement Type | N/a (finished) |
| Construction Style Attachment | Detached |
| Cooling Type | Central Air Conditioning |
| Exterior Finish | Brick |
| Fireplace Present | Yes |
| Foundation Type | Block |
| Heating Fuel | Natural Gas |
| Heating Type | Forced Air |
| Stories Total | 1 |
| Type | House |
| Utility Water | Municipal Water |
Parking
| Carport | |
| No Garage |
Land
| Acreage | No |
| Sewer | Sanitary Sewer |
| Size Depth | 117 Ft ,6 In |
| Size Frontage | 43 Ft |
| Size Irregular | 43.01 X 117.57 Ft |
| Size Total Text | 43.01 X 117.57 Ft |
Rooms
| Level | Type | Length | Width | Dimensions |
|---|---|---|---|---|
| Basement | Bedroom | 7.5 m | 5 m | 7.5 m x 5 m |
| Basement | Bedroom 2 | 7.5 m | 5 m | 7.5 m x 5 m |
| Basement | Bathroom | 3 m | 2 m | 3 m x 2 m |
| Ground Level | Bedroom | 3.95 m | 3.23 m | 3.95 m x 3.23 m |
| Ground Level | Bedroom 2 | 4.1 m | 2.98 m | 4.1 m x 2.98 m |
| Ground Level | Bedroom 3 | 3 m | 2.68 m | 3 m x 2.68 m |
| Ground Level | Kitchen | 3.68 m | 3.23 m | 3.68 m x 3.23 m |
| Ground Level | Living Room | 7.5 m | 4.3 m | 7.5 m x 4.3 m |
| Ground Level | Family Room | 7.5 m | 4.3 m | 7.5 m x 4.3 m |
| Ground Level | Bathroom | 3.5 m | 2 m | 3.5 m x 2 m |
https://www.realtor.ca/real-estate/27941926/27-manorwood-road-toronto-bendale-bendale
JIE CAI
Salesperson
(905) 909-0101
Salesperson
(905) 909-0101

BAY STREET GROUP INC.
8300 Woodbine Ave Ste 500
Markham, Ontario L3R 9Y7
8300 Woodbine Ave Ste 500
Markham, Ontario L3R 9Y7
(905) 909-0101
(905) 909-0202































