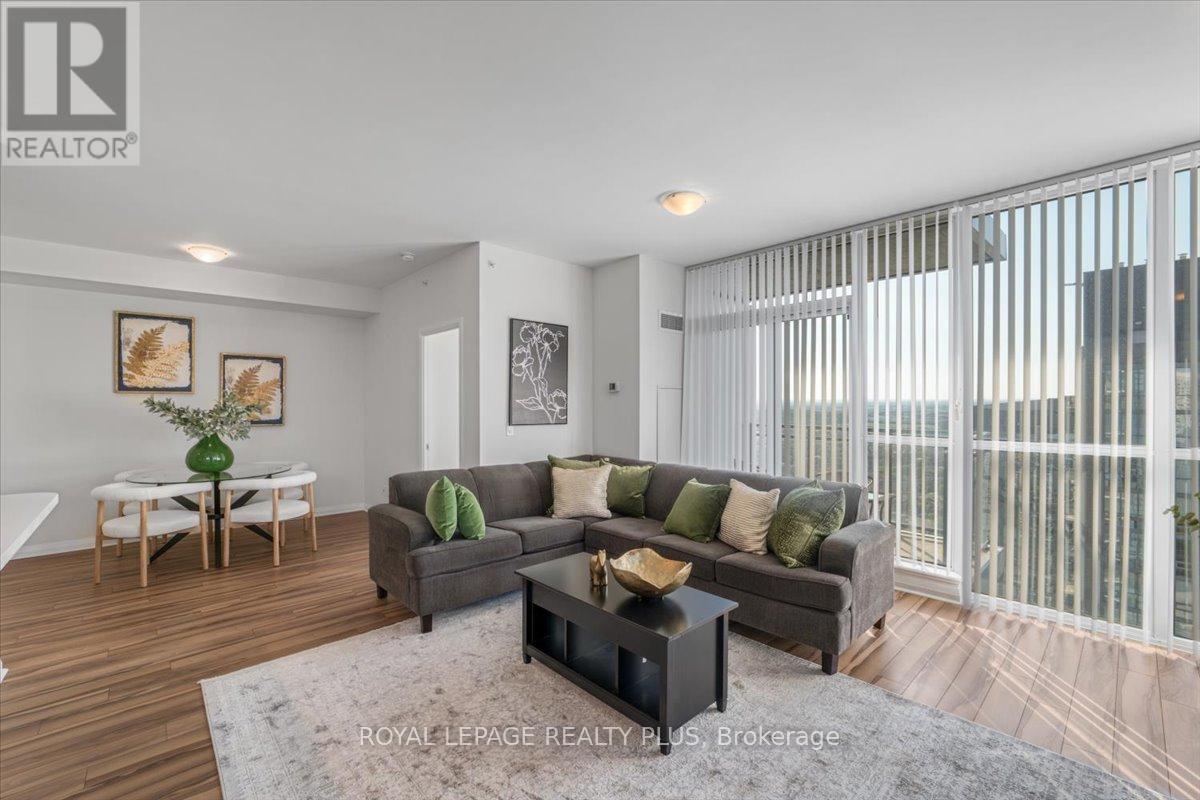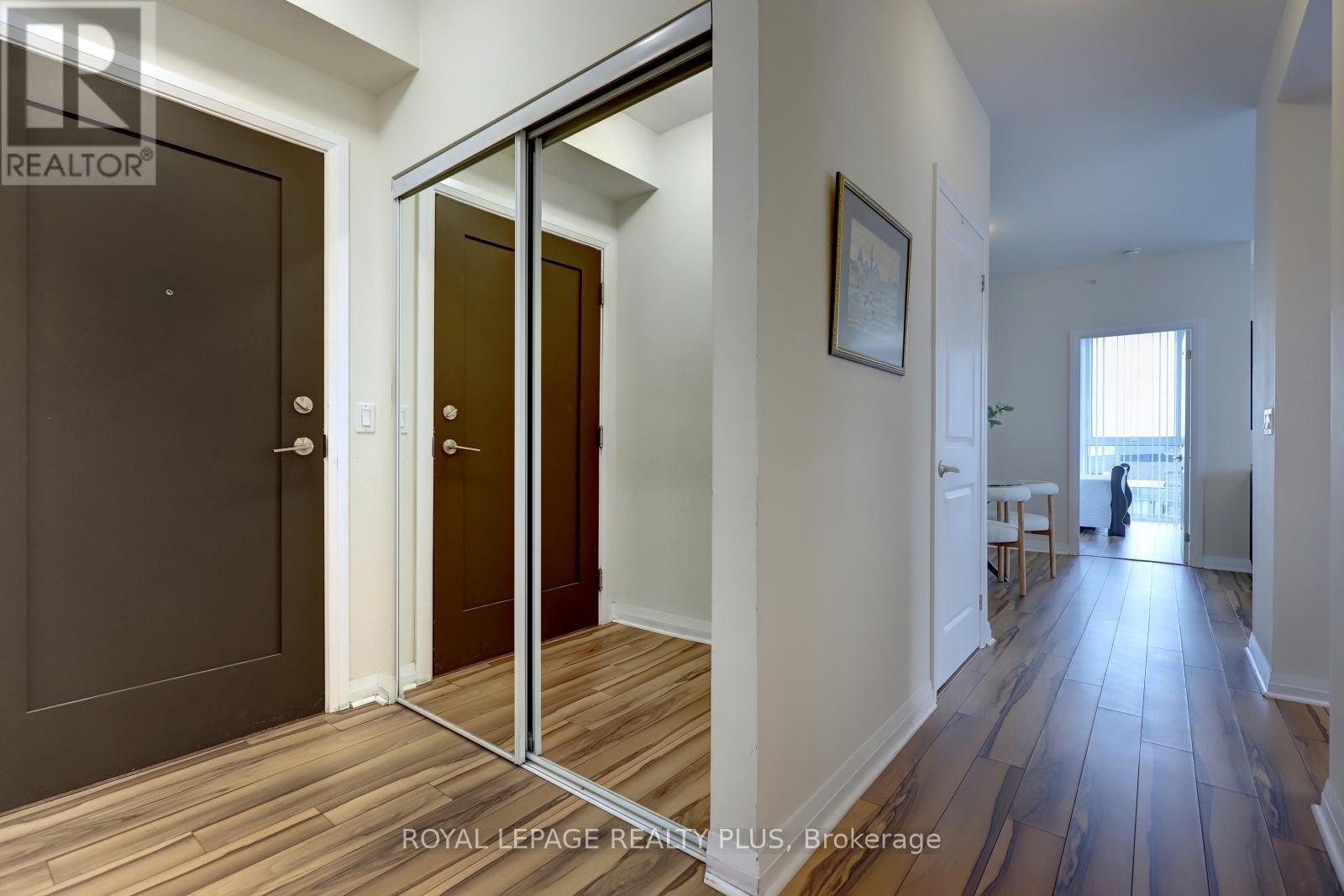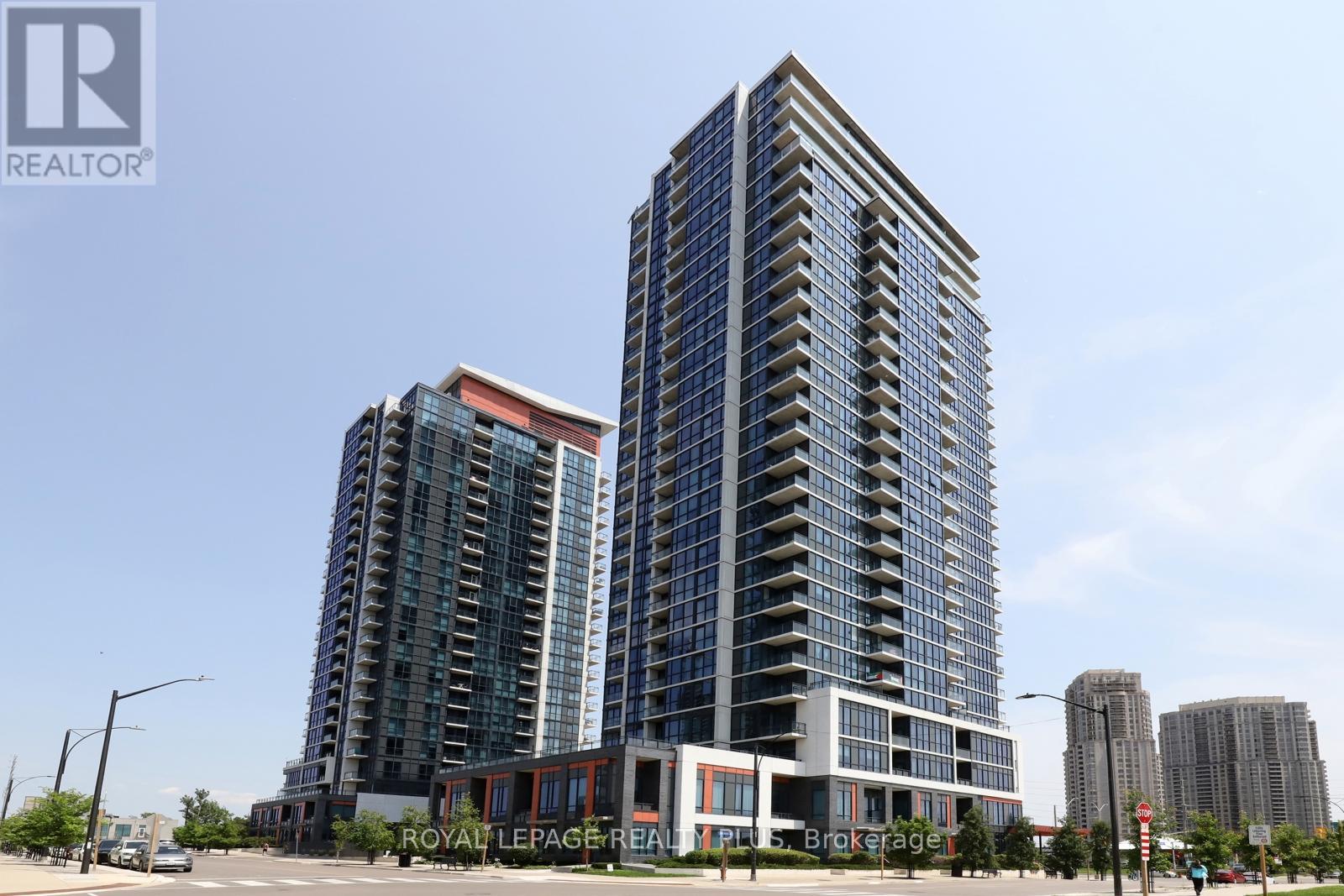2604 - 75 Eglinton Avenue W Mississauga (Hurontario), Ontario L5R 0E4
$899,000Maintenance, Heat, Water, Common Area Maintenance, Insurance, Parking
$1,066.41 Monthly
Maintenance, Heat, Water, Common Area Maintenance, Insurance, Parking
$1,066.41 Monthly***corner unit*** All Utilities included in condo fee. Just about 1400 sq. ft. of luxury. Step into this elegant and luxurious 3-bedroom condo with a dining room, 2 full bathrooms, 2 balconies, and 2 parking spots. This modern luxury residence highlights include 9' ceilings, floor-to-ceiling windows in all rooms, a large kitchen open to the living room and dining room with premium finishes and fixtures, a gas stove, quartz countertops, and a huge island. The primary bedroom includes a balcony, a spacious walk-in closet, and an en-suite bathroom. Residents can take advantage of top-tier amenities such as a theatre, fitness center, stylish party room, huge swimming pool, sauna, party room, BBQ area, and the services of a 24-hour concierge for added security and convenience. Located in a family-friendly area, this condo is also at the heart of culture, commerce, and connectivity. With many dining, shopping, and entertainment options just steps away. This condo offers the perfect combination of convenience and tranquility. Take advantage of the opportunity to live in this dream home. Book a viewing today and experience luxury living at its finest. **** EXTRAS **** Fridge, gas Stove, dishwasher, Washer, Dryer, all window covering, electrical light fixtures. (id:55460)
Property Details
| MLS® Number | W9284722 |
| Property Type | Single Family |
| Community Name | Hurontario |
| Amenities Near By | Public Transit |
| Community Features | Pet Restrictions |
| Features | Balcony, In Suite Laundry |
| Parking Space Total | 2 |
| Pool Type | Indoor Pool |
Building
| Bathroom Total | 2 |
| Bedrooms Above Ground | 3 |
| Bedrooms Total | 3 |
| Amenities | Security/concierge, Exercise Centre, Sauna, Visitor Parking, Storage - Locker |
| Cooling Type | Central Air Conditioning |
| Exterior Finish | Concrete |
| Heating Fuel | Natural Gas |
| Heating Type | Forced Air |
| Type | Apartment |
Parking
| Underground |
Land
| Acreage | No |
| Land Amenities | Public Transit |
Rooms
| Level | Type | Length | Width | Dimensions |
|---|---|---|---|---|
| Main Level | Living Room | 4.45 m | 5.37 m | 4.45 m x 5.37 m |
| Main Level | Dining Room | 3.34 m | 2.91 m | 3.34 m x 2.91 m |
| Main Level | Kitchen | 2.59 m | 5.35 m | 2.59 m x 5.35 m |
| Main Level | Primary Bedroom | 3.08 m | 4.57 m | 3.08 m x 4.57 m |
| Main Level | Bedroom 2 | 2.94 m | 4.15 m | 2.94 m x 4.15 m |
| Main Level | Bedroom 3 | 3.49 m | 2.81 m | 3.49 m x 2.81 m |
| Main Level | Foyer | 1.34 m | 1.69 m | 1.34 m x 1.69 m |
| Main Level | Laundry Room | 1.33 m | 2.43 m | 1.33 m x 2.43 m |
Salesperson
(905) 828-6550
(905) 828-6550
(905) 828-1511










































