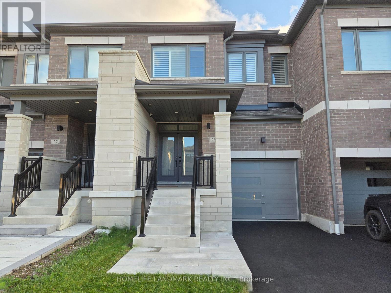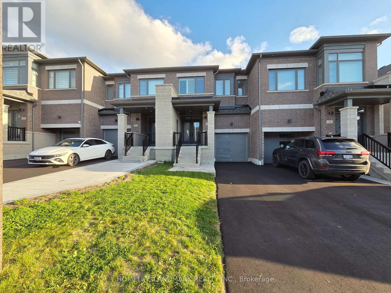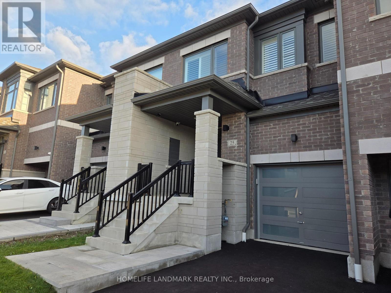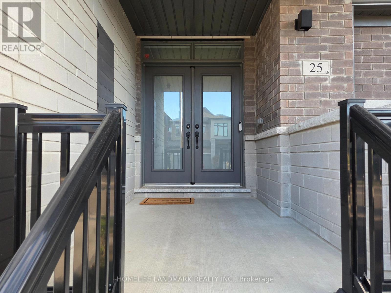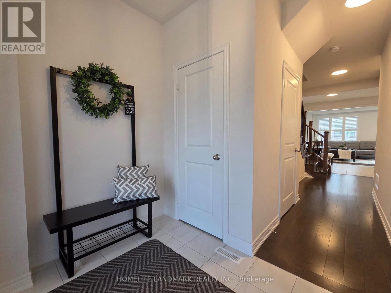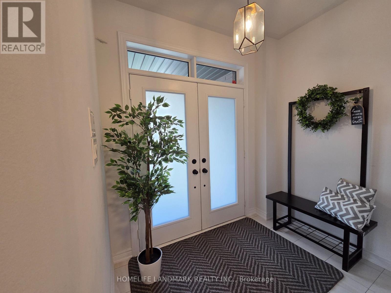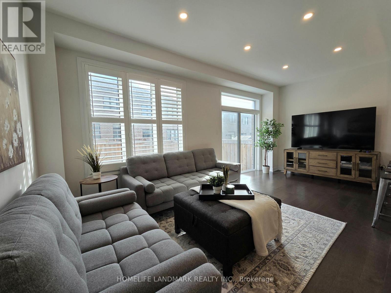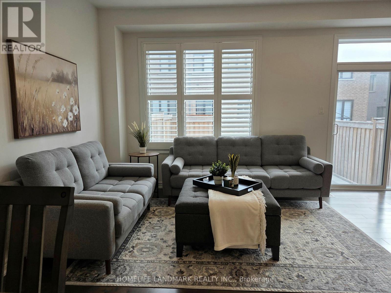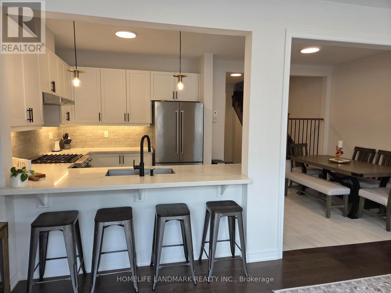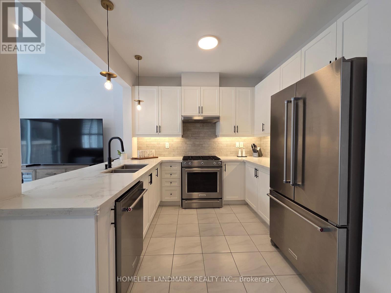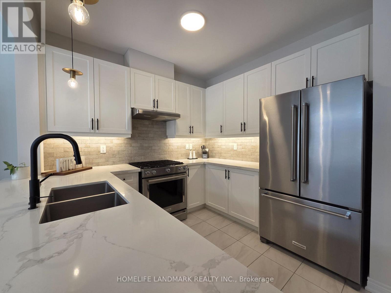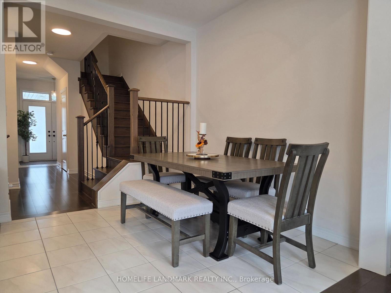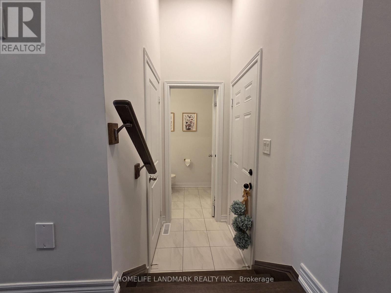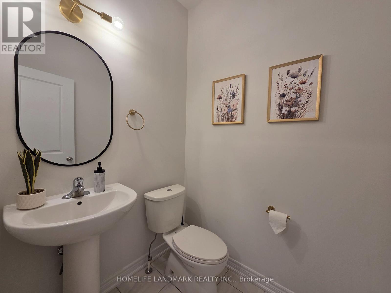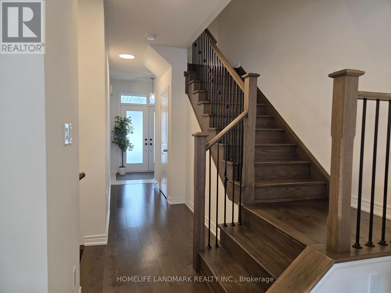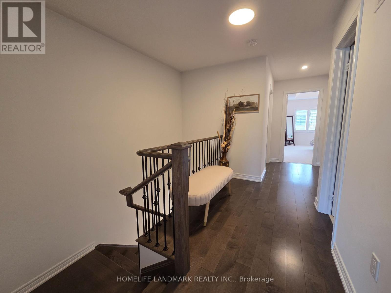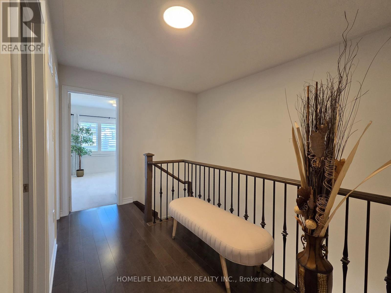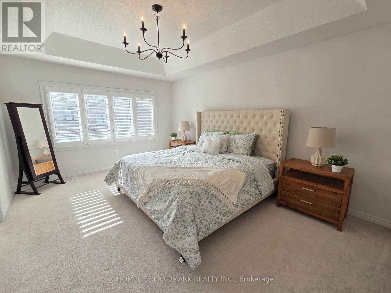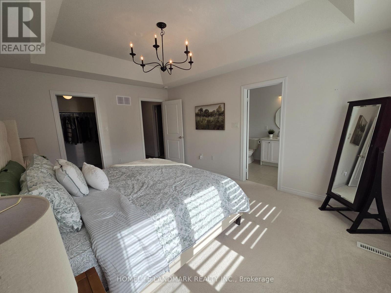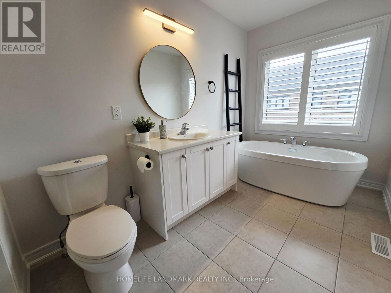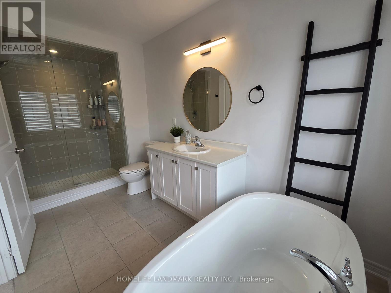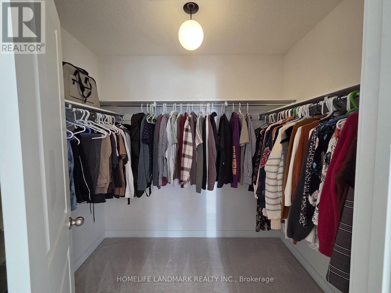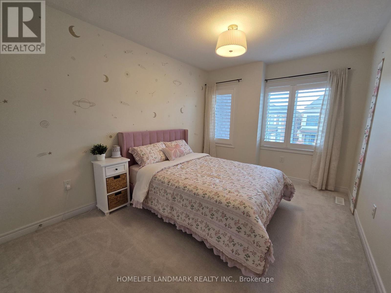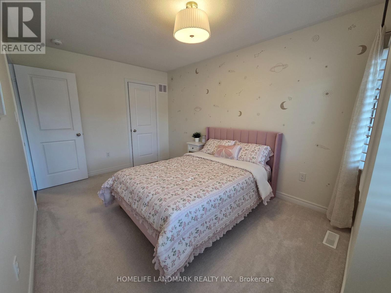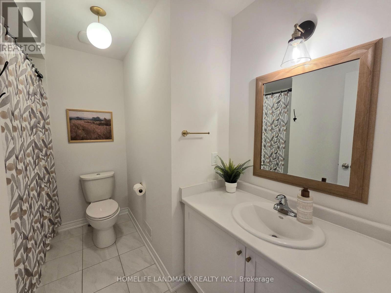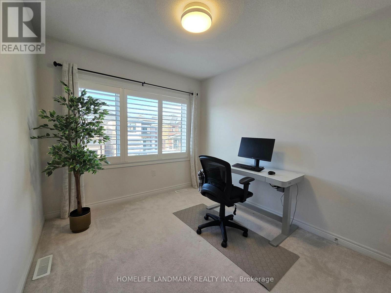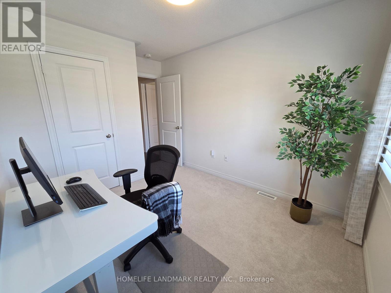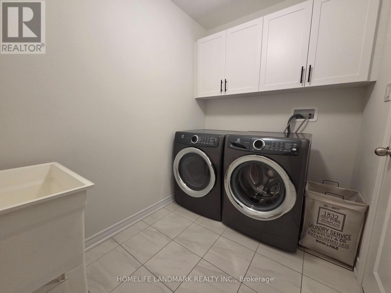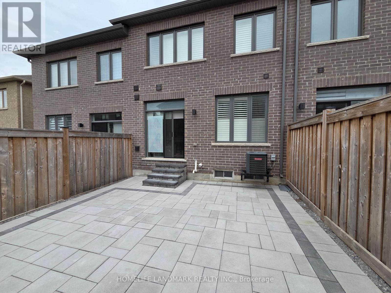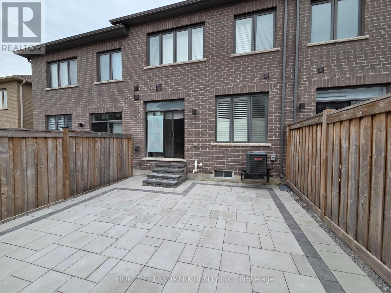25 Markview Road Whitchurch-Stouffville, Ontario L4A 4W1
$988,000
Welcome To This Beautiful 3-Bedroom Townhouse Built By Fieldgate! An Abundance Of Natural Light Makes This Home Bright And Inviting. The Contemporary Kitchen Is Equipped With Kitchen-Aid Stainless Steel Appliances, Quartz Countertops, Stone Backsplash, And Undermount Cabinet Light. The Main Floor Has 9 Feet Smooth Ceiling With Pot Lights And 4.5 Inch Custom Maple Hardwood Flooring. As You Make Your Way To The Second Floor You Will Notice The Hardwood Staircase And Wonderful Wrought Iron Railings. The Second Floor Has Three Spacious Bedrooms With Large Closets And Oversized Windows. The Master Bath Comes With A Large Glass Frame Shower and A Free-Standing Tub For Relaxing Baths. Walk-out To A Fully Fenced Yard From The Kitchen With A Newly Finished Stone Paver Patio and Gas Line For Your BBQ. Enjoy Convenient Access To The Garage From Inside The Home And Smart Garage Door Opener With Remotes. In The Unfinished Basement You Will Note A High Ceiling, Water Softener, Rough-In For Bathroom And Large Cold-Room. California Shutters And Upgraded Light Fixtures Can Be Seen Throughout The House. Come View This Stunning Property! Schedule Your Showing Today! (id:55460)
Property Details
| MLS® Number | N12461876 |
| Property Type | Single Family |
| Community Name | Stouffville |
| Equipment Type | Water Heater |
| Parking Space Total | 3 |
| Rental Equipment Type | Water Heater |
Building
| Bathroom Total | 3 |
| Bedrooms Above Ground | 3 |
| Bedrooms Total | 3 |
| Age | 0 To 5 Years |
| Appliances | Water Heater, Dishwasher, Dryer, Garage Door Opener, Stove, Washer, Water Softener, Refrigerator |
| Basement Development | Unfinished |
| Basement Type | N/a (unfinished) |
| Construction Style Attachment | Attached |
| Cooling Type | Central Air Conditioning |
| Exterior Finish | Brick, Stone |
| Foundation Type | Concrete |
| Half Bath Total | 1 |
| Heating Fuel | Natural Gas |
| Heating Type | Forced Air |
| Stories Total | 2 |
| Size Interior | 1,500 - 2,000 Ft2 |
| Type | Row / Townhouse |
| Utility Water | Municipal Water |
Parking
| Garage |
Land
| Acreage | No |
| Sewer | Sanitary Sewer |
| Size Depth | 95 Ft ,9 In |
| Size Frontage | 20 Ft |
| Size Irregular | 20 X 95.8 Ft |
| Size Total Text | 20 X 95.8 Ft |
Salesperson
(905) 305-1600

7240 Woodbine Ave Unit 103
Markham, Ontario L3R 1A4
(905) 305-1600
(905) 305-1609
www.homelifelandmark.com/

